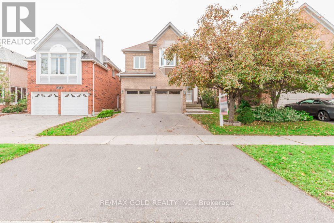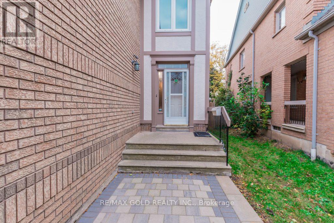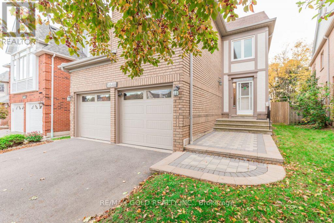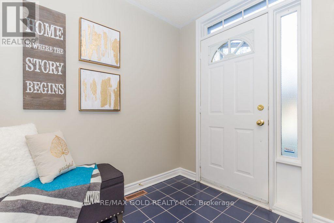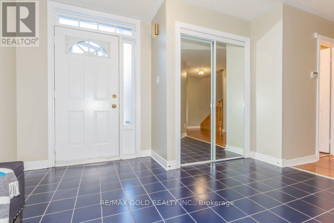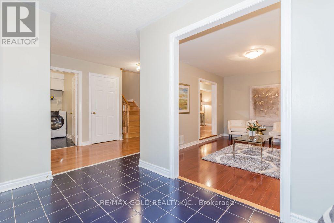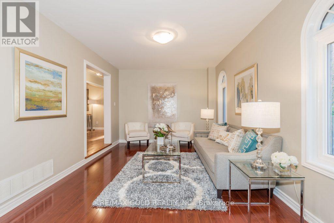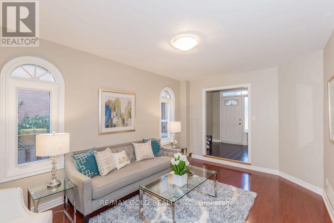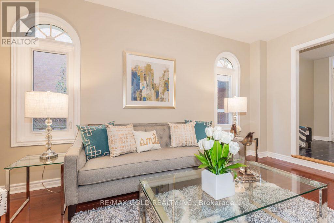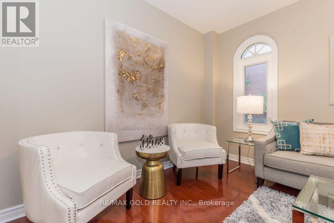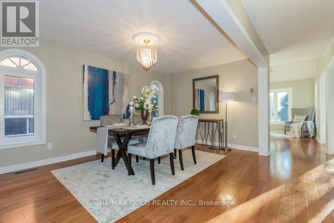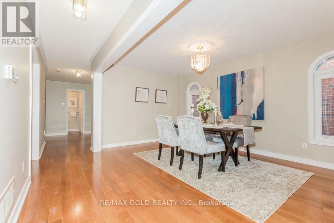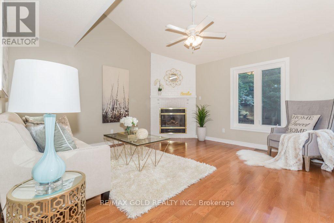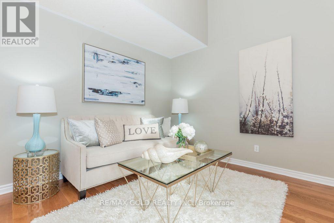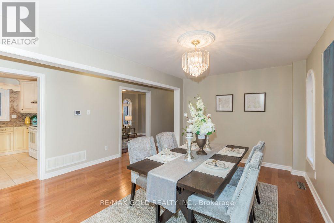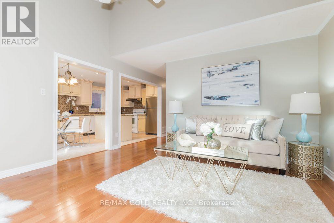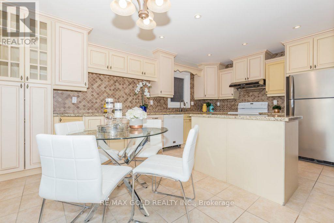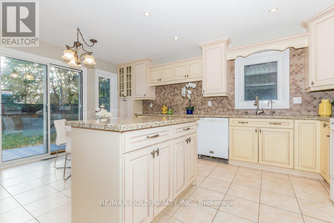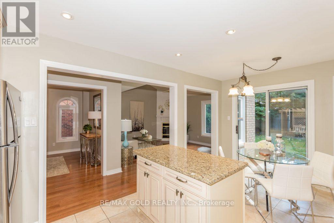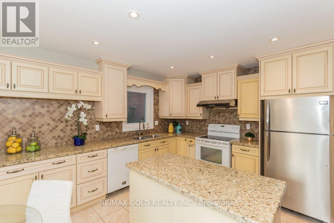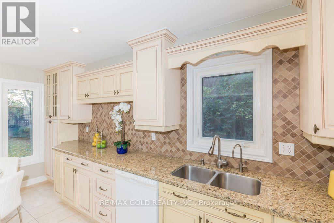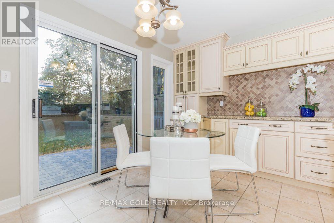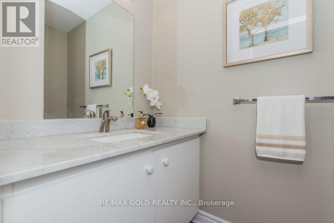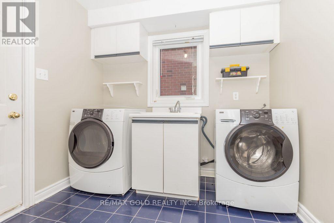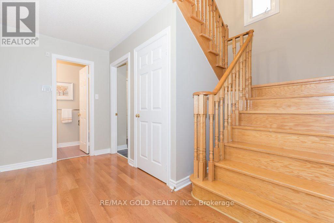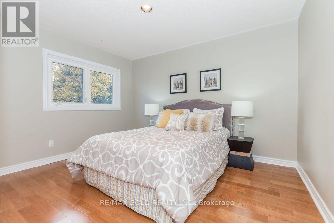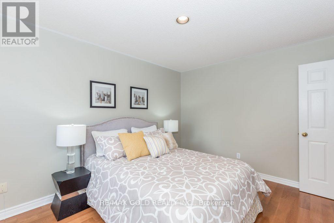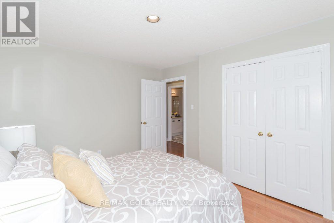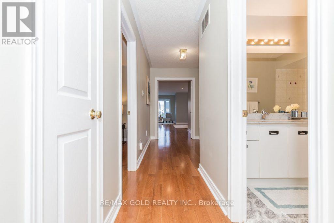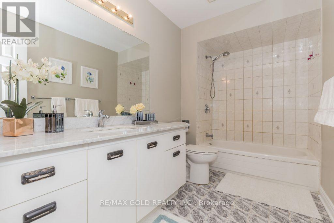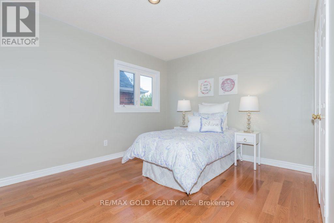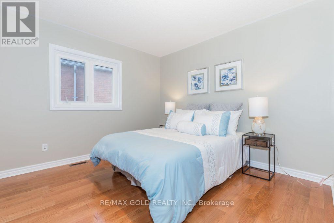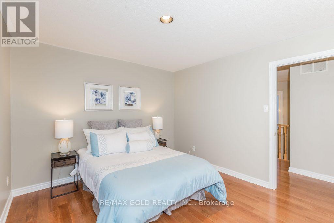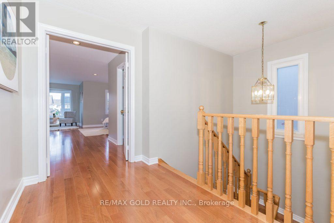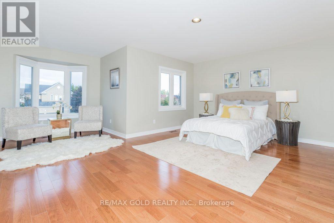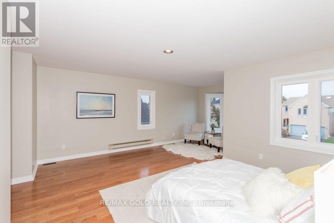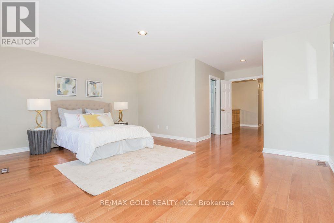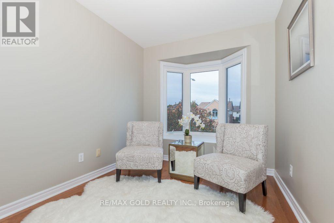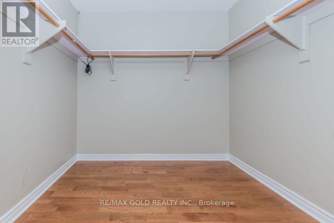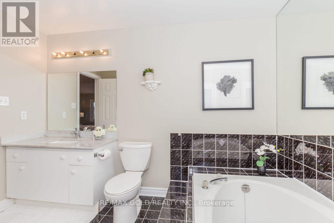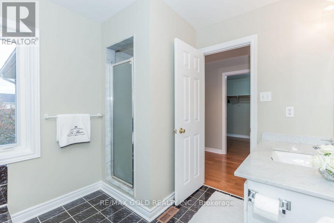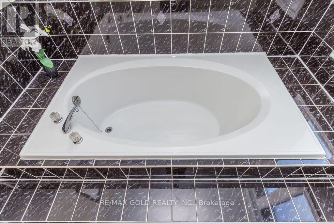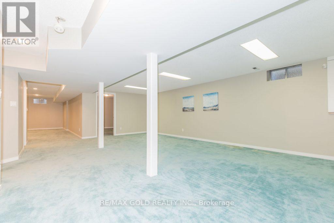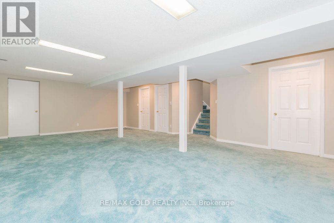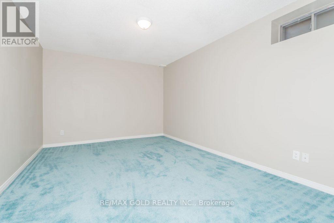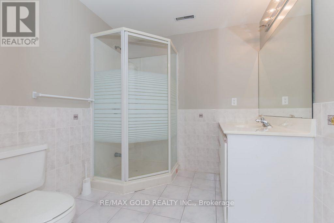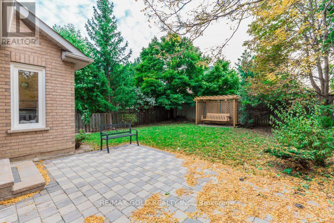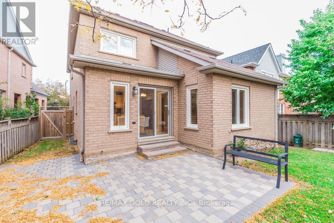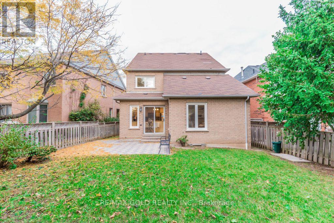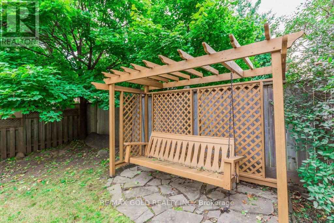5646 Bell Harbour Drive Mississauga, Ontario L5M 5J3
$1,449,000
Welcome to this beautifully maintained 4-bedroom detached home in the highly sought-after Central Erin Mills community of Mississauga. Offering over 4,020 sq. ft. of total space-including approximately 2,680 sq. ft. on the main and upper floors and a 1,340 sq. ft. basement (as per MPAC)-this residence boasts spacious living and family rooms filled with abundant natural light and a modern, functional layout perfect for families and entertaining. The Kitchen features extended cabinetry, granite countertops, a large island with breakfast area, appliances, and stylish backsplash-ideal for culinary enthusiasts. Enjoy the formal dining space, Carpet free flooring on main and second floor with mix of Laminate and Hardwood flooring. The home offers convenient garage entry and a private huge backyard oasis perfect for summer gatherings and outdoor living. Located close to top-rated John Fraser schools, parks, shopping centers like Erin Mills Mall, GO Transit, hospitals, and major highways, this property provides easy access to everything Mississauga has to offer. Don't miss this rare opportunity to own a beautiful home in one of the city's most desirable neighborhoods. See yourself here! Old staged Pictures attached to MLS (id:61852)
Open House
This property has open houses!
2:00 pm
Ends at:5:00 pm
2:00 pm
Ends at:5:00 pm
Property Details
| MLS® Number | W12526684 |
| Property Type | Single Family |
| Neigbourhood | Central Erin Mills |
| Community Name | Central Erin Mills |
| AmenitiesNearBy | Golf Nearby, Hospital, Park, Public Transit |
| EquipmentType | Water Heater |
| ParkingSpaceTotal | 4 |
| RentalEquipmentType | Water Heater |
Building
| BathroomTotal | 4 |
| BedroomsAboveGround | 4 |
| BedroomsBelowGround | 1 |
| BedroomsTotal | 5 |
| Appliances | Blinds, Dishwasher, Dryer, Garage Door Opener, Hood Fan, Stove, Washer, Refrigerator |
| BasementDevelopment | Finished |
| BasementType | N/a (finished) |
| ConstructionStyleAttachment | Detached |
| CoolingType | Central Air Conditioning |
| ExteriorFinish | Brick |
| FlooringType | Laminate, Carpeted, Ceramic, Hardwood |
| HalfBathTotal | 1 |
| HeatingFuel | Natural Gas |
| HeatingType | Forced Air |
| StoriesTotal | 2 |
| SizeInterior | 2500 - 3000 Sqft |
| Type | House |
| UtilityWater | Municipal Water |
Parking
| Attached Garage | |
| Garage |
Land
| Acreage | No |
| FenceType | Fenced Yard |
| LandAmenities | Golf Nearby, Hospital, Park, Public Transit |
| Sewer | Sanitary Sewer |
| SizeDepth | 124 Ft ,2 In |
| SizeFrontage | 34 Ft ,6 In |
| SizeIrregular | 34.5 X 124.2 Ft |
| SizeTotalText | 34.5 X 124.2 Ft |
Rooms
| Level | Type | Length | Width | Dimensions |
|---|---|---|---|---|
| Second Level | Primary Bedroom | 5.38 m | 4.16 m | 5.38 m x 4.16 m |
| Second Level | Bedroom 2 | 3.8 m | 3.25 m | 3.8 m x 3.25 m |
| Second Level | Bedroom 3 | 3.8 m | 3.04 m | 3.8 m x 3.04 m |
| Second Level | Bedroom 4 | 3.55 m | 3.35 m | 3.55 m x 3.35 m |
| Basement | Great Room | 5.06 m | 7.76 m | 5.06 m x 7.76 m |
| Basement | Bedroom | 3.17 m | 4.04 m | 3.17 m x 4.04 m |
| Main Level | Living Room | 4.88 m | 3.35 m | 4.88 m x 3.35 m |
| Main Level | Dining Room | 4.77 m | 3.1 m | 4.77 m x 3.1 m |
| Main Level | Kitchen | 3.35 m | 2.64 m | 3.35 m x 2.64 m |
| Main Level | Eating Area | 3.35 m | 2.44 m | 3.35 m x 2.44 m |
| Main Level | Family Room | 4.47 m | 4.33 m | 4.47 m x 4.33 m |
Utilities
| Cable | Available |
| Electricity | Available |
| Sewer | Available |
Interested?
Contact us for more information
Muneeb Ahmed Syed
Broker
2720 North Park Drive #201
Brampton, Ontario L6S 0E9
