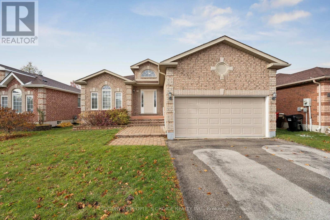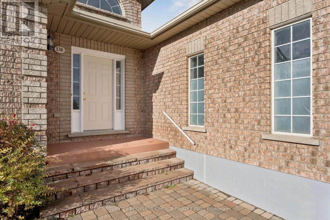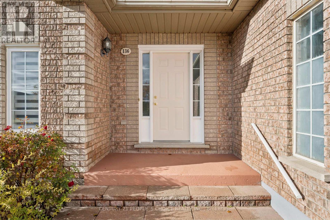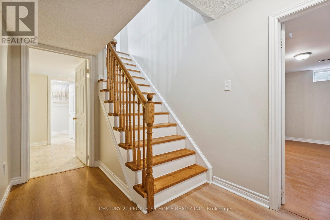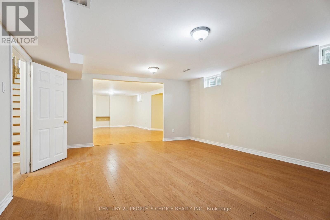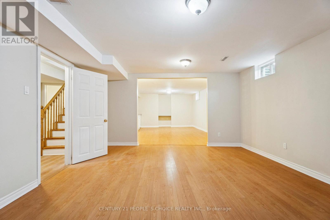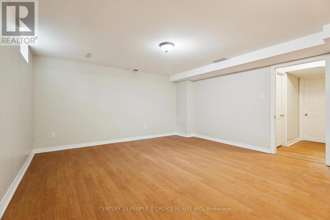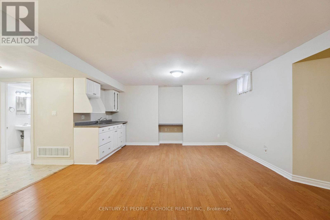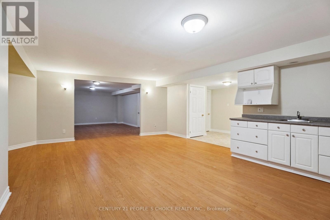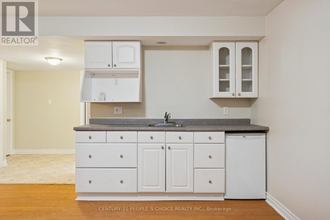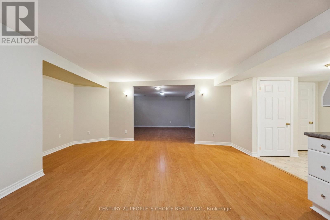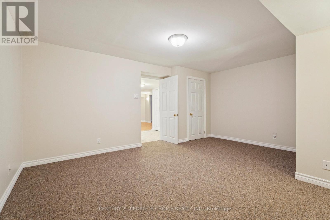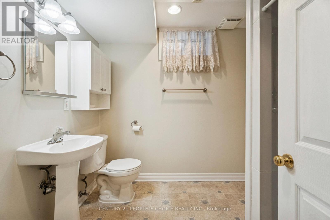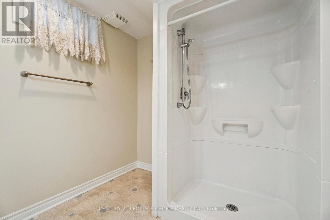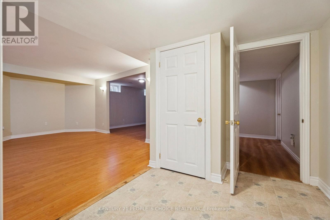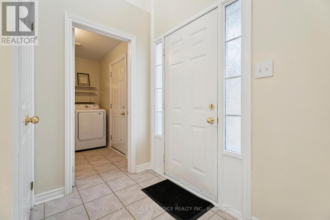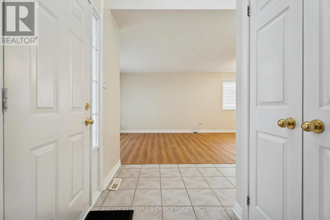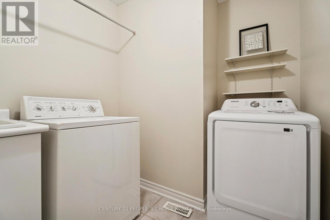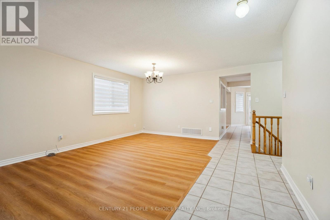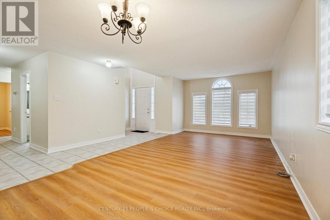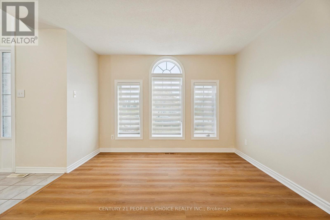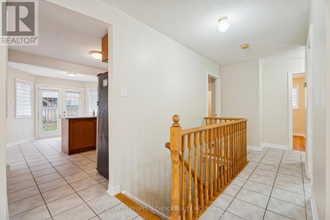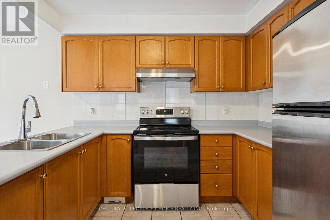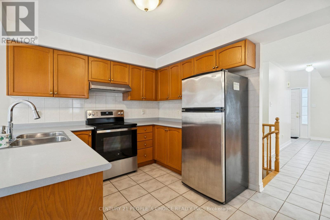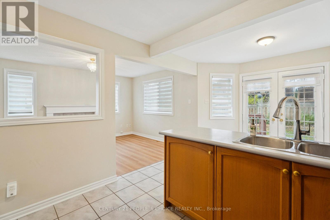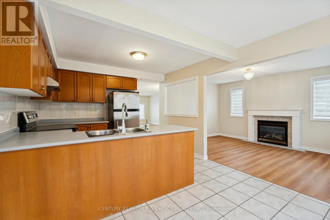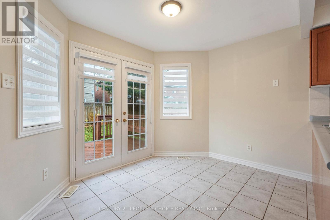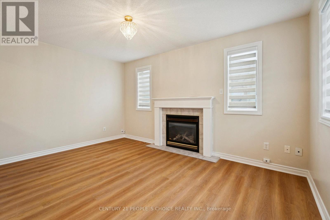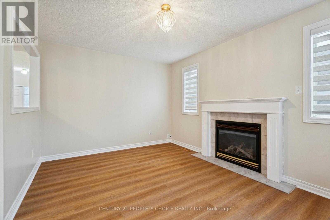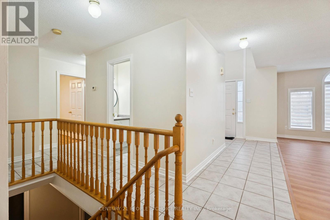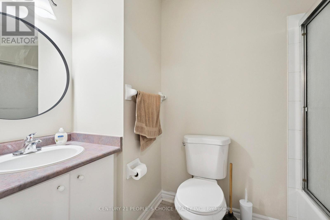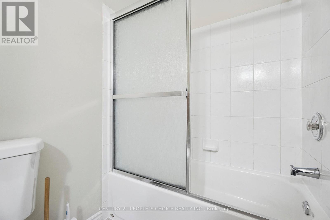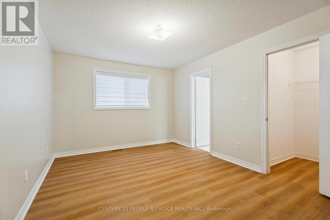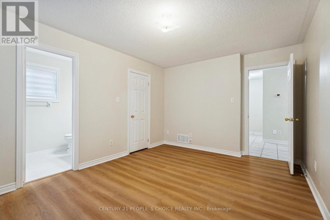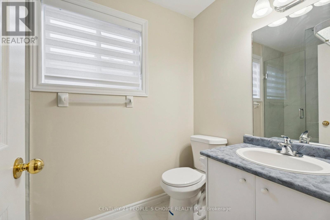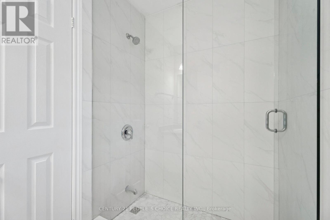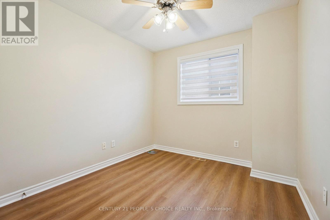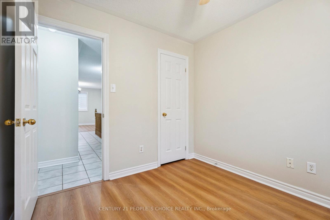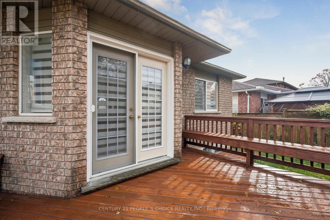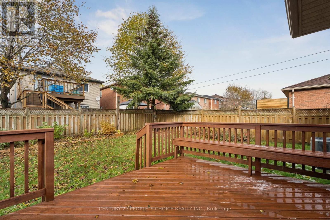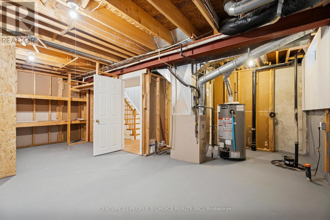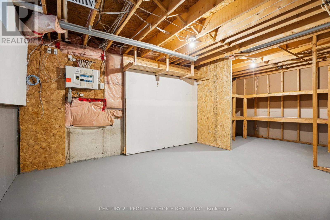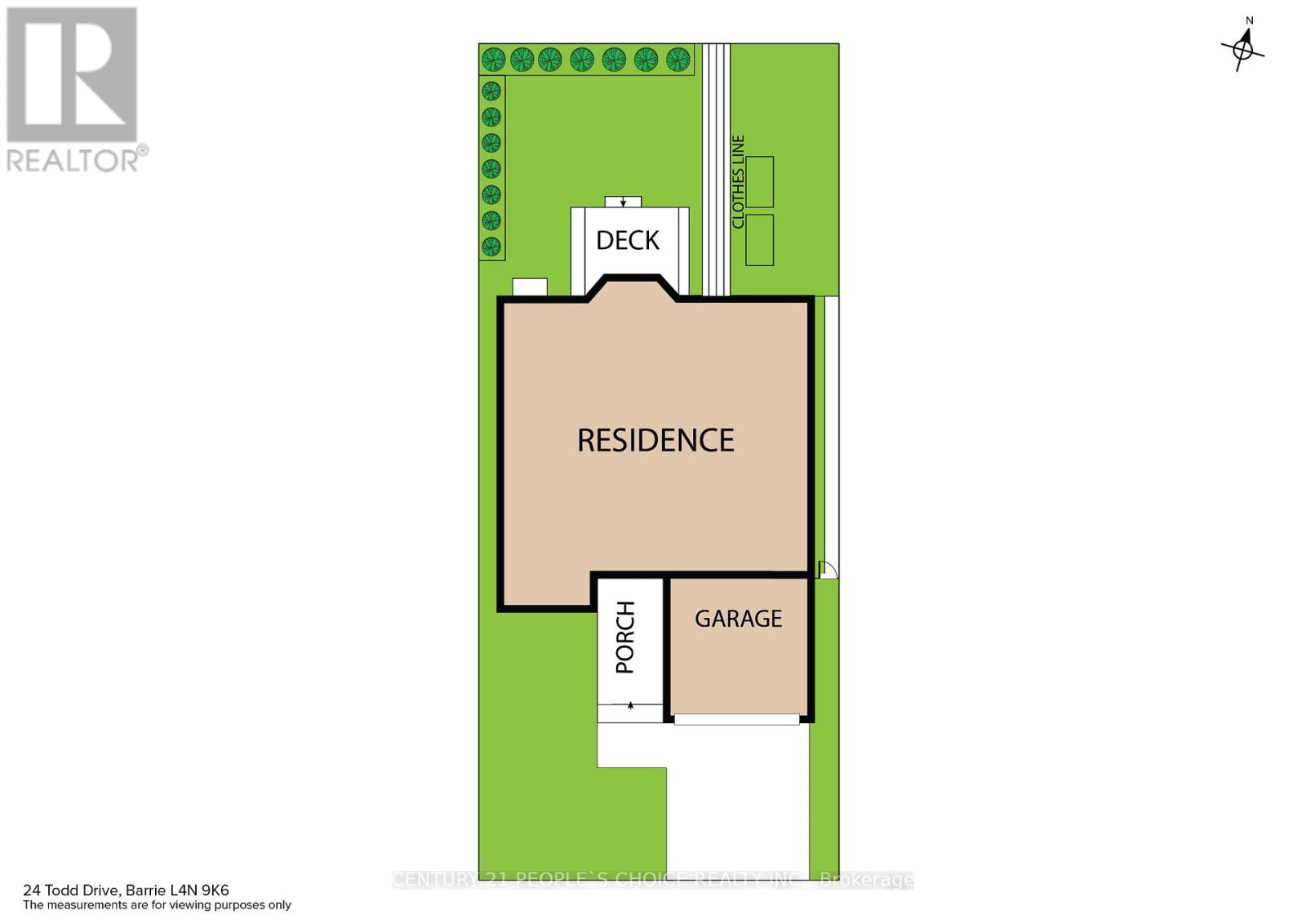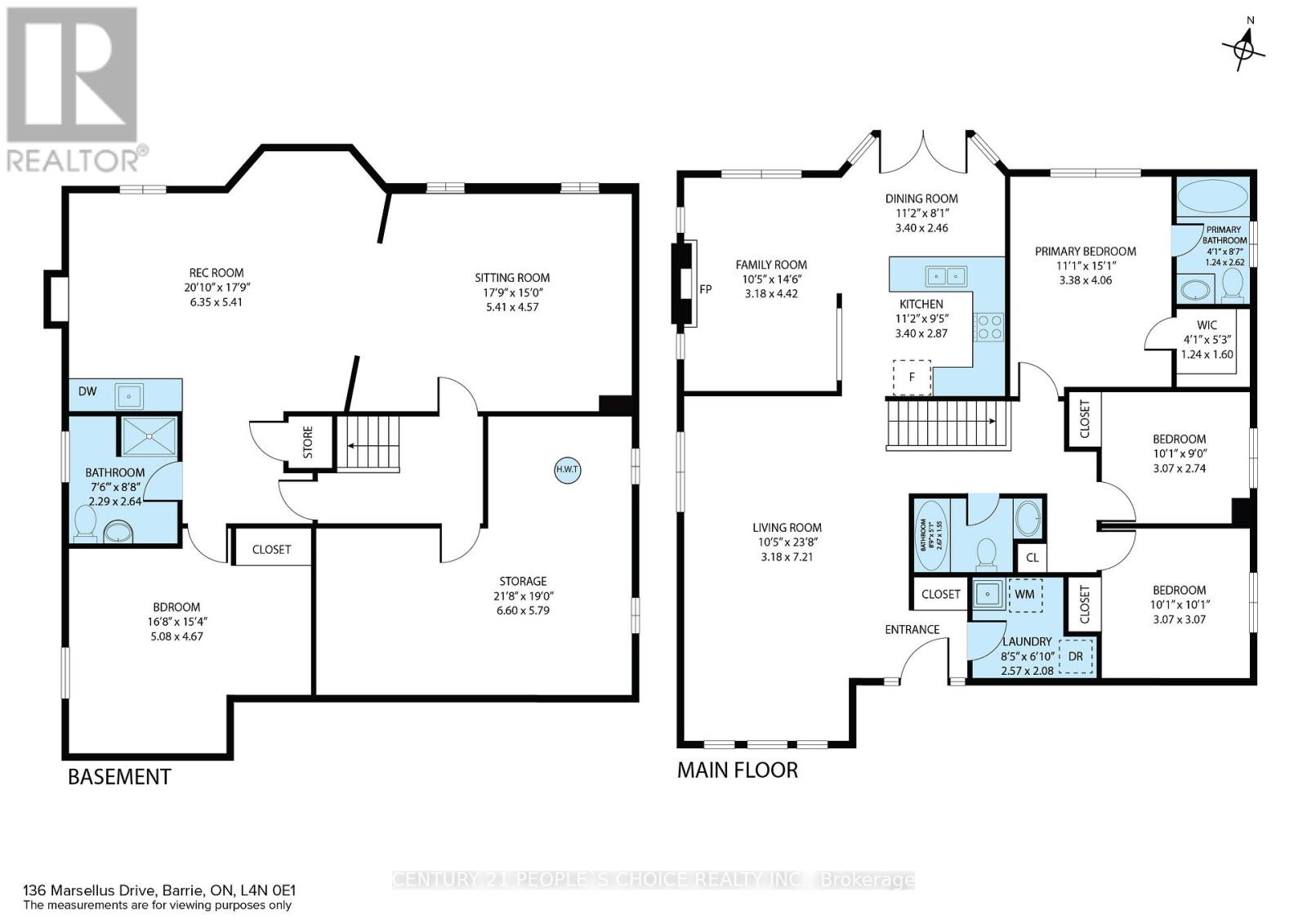136 Marsellus Drive Barrie, Ontario L4N 0E1
$810,000
Beautifully Renovated Brick Bungalow in Barrie's Desirable South End This recently renovated 1,538 sq. ft. brick ranch bungalow (total finished area 3091 sq. ft.) offers a perfect blend of comfort and convenience. Sun-filled and carpet-free throughout, this home features 3+1 bedrooms and 3 bathrooms, laminated in key areas. The main floor boasts a spacious family room with a cozy gas fireplace, a modern kitchen, and a bright breakfast area with patio doors leading to a deck and fenced backyard-ideal for entertaining or family gatherings. The primary bedroom includes an ensuite bath, and the main floor laundry room adds extra convenience. The fully finished basement offers additional living space with a large great room, kitchenette, bedroom, and 3-piece bath-perfect for guests or in-law potential. Located close to top-rated elementary and high schools, beautiful parks, and with easy highway access for commuters, this home truly has it all. (id:61852)
Open House
This property has open houses!
12:00 pm
Ends at:4:00 pm
Property Details
| MLS® Number | S12526542 |
| Property Type | Single Family |
| Neigbourhood | Holly |
| Community Name | Holly |
| AmenitiesNearBy | Public Transit, Schools |
| CommunityFeatures | Community Centre |
| Easement | Sub Division Covenants |
| Features | Irregular Lot Size, In-law Suite |
| ParkingSpaceTotal | 4 |
| Structure | Deck |
Building
| BathroomTotal | 3 |
| BedroomsAboveGround | 3 |
| BedroomsBelowGround | 1 |
| BedroomsTotal | 4 |
| Age | 16 To 30 Years |
| Amenities | Fireplace(s) |
| Appliances | Dishwasher, Dryer, Stove, Washer, Window Coverings, Refrigerator |
| ArchitecturalStyle | Bungalow |
| BasementDevelopment | Finished |
| BasementType | Full (finished) |
| ConstructionStyleAttachment | Detached |
| CoolingType | Central Air Conditioning |
| ExteriorFinish | Brick |
| FireplacePresent | Yes |
| FlooringType | Carpeted, Laminate |
| FoundationType | Concrete |
| HeatingFuel | Natural Gas |
| HeatingType | Forced Air |
| StoriesTotal | 1 |
| SizeInterior | 1500 - 2000 Sqft |
| Type | House |
| UtilityWater | Municipal Water |
Parking
| Attached Garage | |
| Garage |
Land
| Acreage | No |
| LandAmenities | Public Transit, Schools |
| LandscapeFeatures | Landscaped |
| Sewer | Sanitary Sewer |
| SizeDepth | 115 Ft ,4 In |
| SizeFrontage | 49 Ft ,2 In |
| SizeIrregular | 49.2 X 115.4 Ft |
| SizeTotalText | 49.2 X 115.4 Ft|under 1/2 Acre |
| ZoningDescription | R2 |
Rooms
| Level | Type | Length | Width | Dimensions |
|---|---|---|---|---|
| Basement | Bedroom | 4.57 m | 5.41 m | 4.57 m x 5.41 m |
| Basement | Bathroom | 2.64 m | 2.29 m | 2.64 m x 2.29 m |
| Basement | Great Room | 5.08 m | 4.67 m | 5.08 m x 4.67 m |
| Main Level | Great Room | 7.21 m | 3.18 m | 7.21 m x 3.18 m |
| Main Level | Family Room | 4.42 m | 3.18 m | 4.42 m x 3.18 m |
| Main Level | Dining Room | 2.46 m | 3.4 m | 2.46 m x 3.4 m |
| Main Level | Kitchen | 2.87 m | 3.4 m | 2.87 m x 3.4 m |
| Main Level | Primary Bedroom | 4.06 m | 3.38 m | 4.06 m x 3.38 m |
| Main Level | Bedroom 2 | 2.74 m | 3.07 m | 2.74 m x 3.07 m |
| Main Level | Bedroom 3 | 3.07 m | 3.07 m | 3.07 m x 3.07 m |
| Main Level | Bathroom | 2.62 m | 1.24 m | 2.62 m x 1.24 m |
Utilities
| Cable | Available |
| Sewer | Available |
https://www.realtor.ca/real-estate/29085171/136-marsellus-drive-barrie-holly-holly
Interested?
Contact us for more information
Zainab Raza
Salesperson
1780 Albion Road Unit 2 & 3
Toronto, Ontario M9V 1C1
