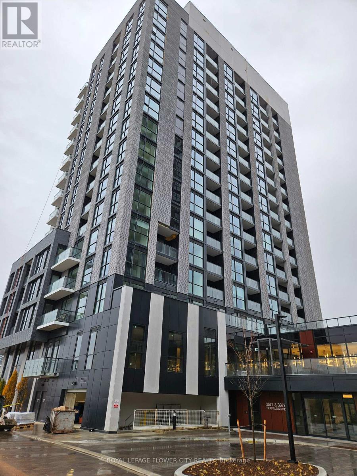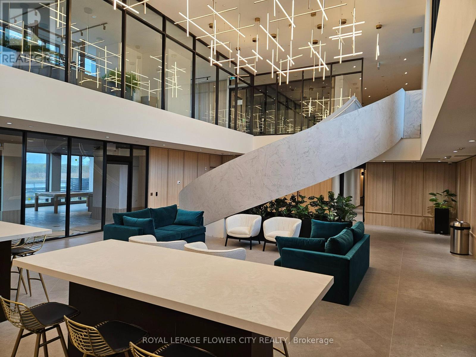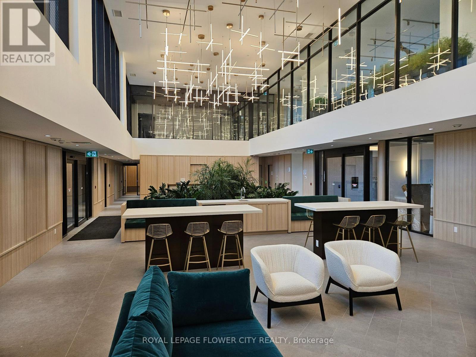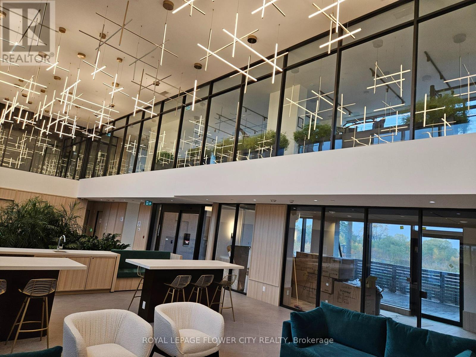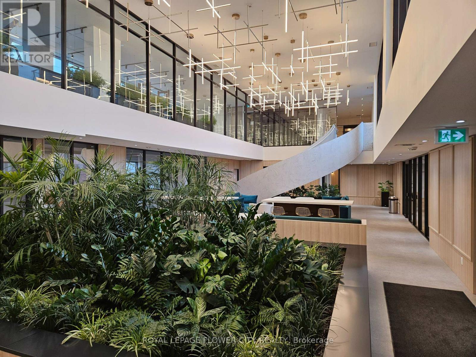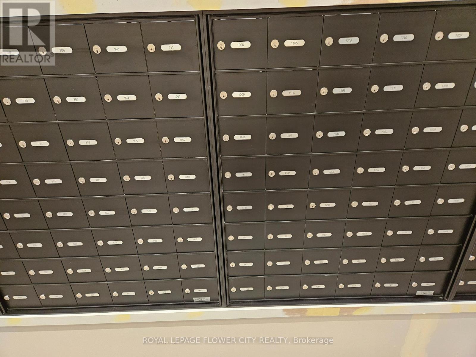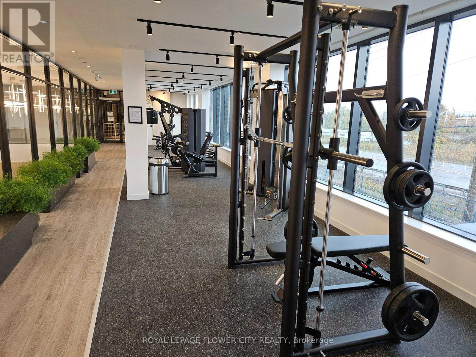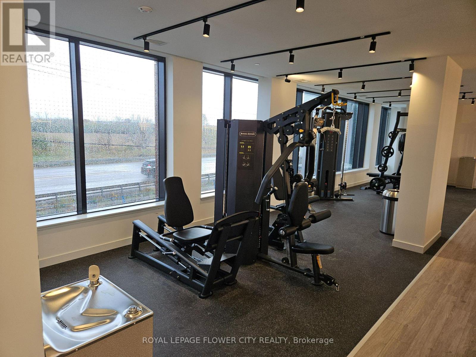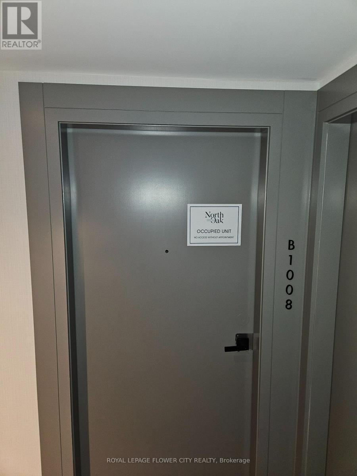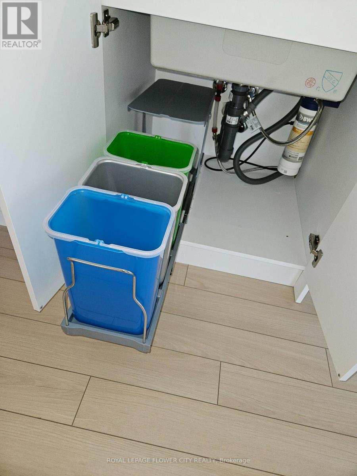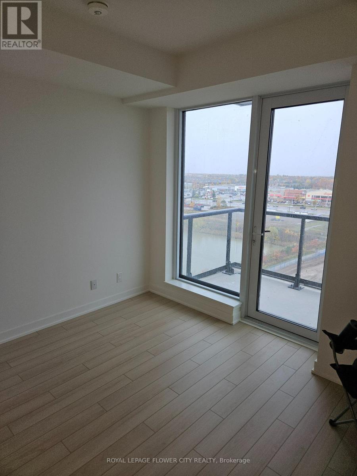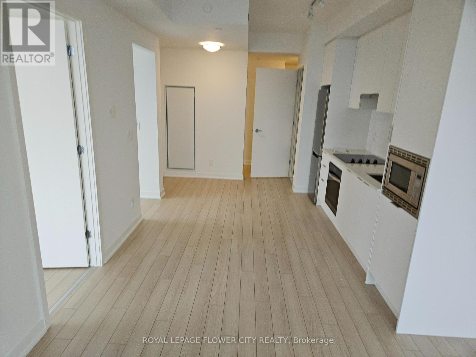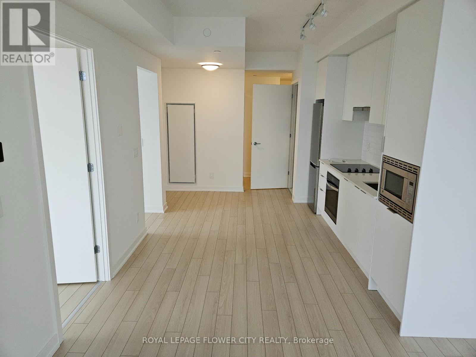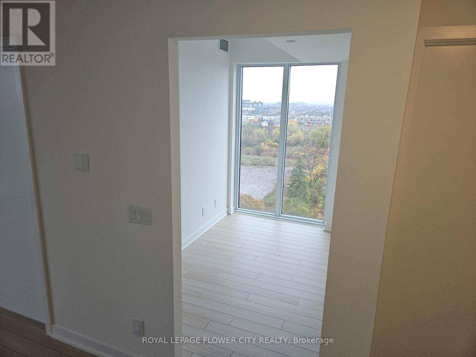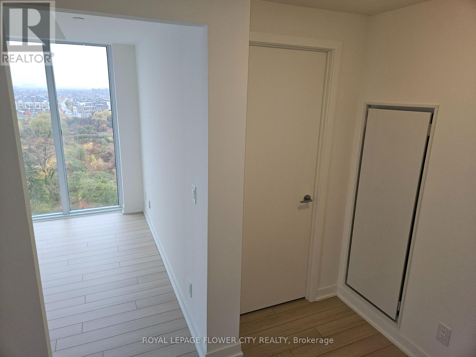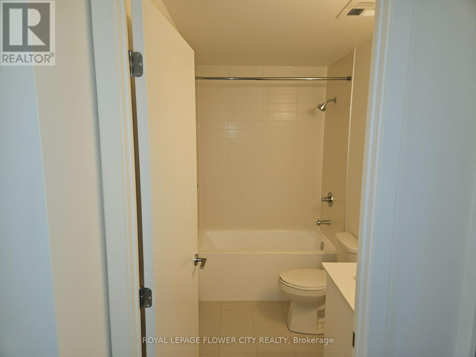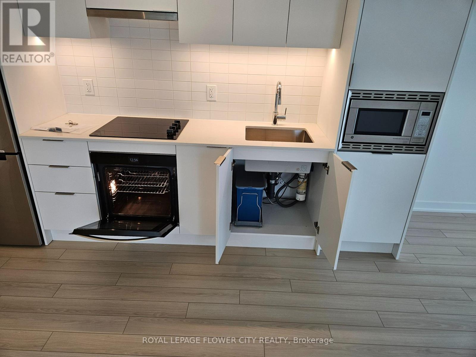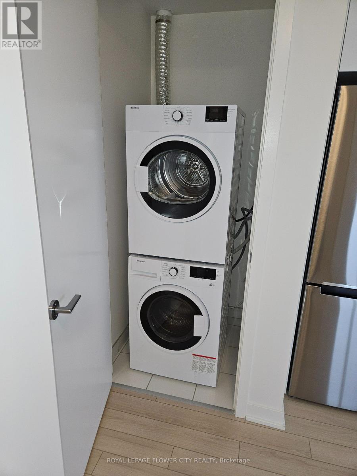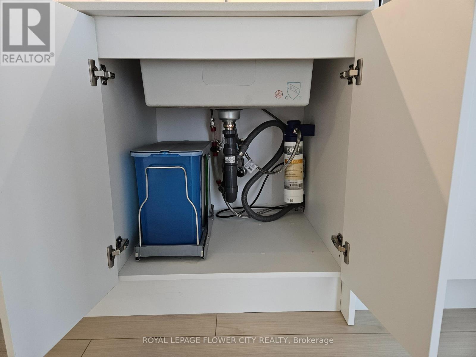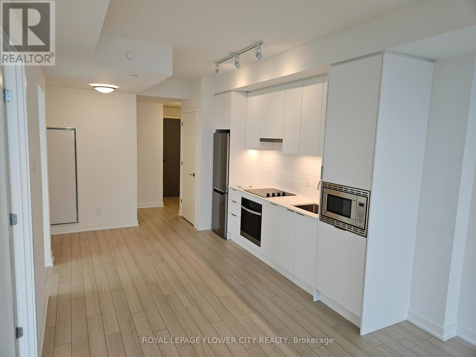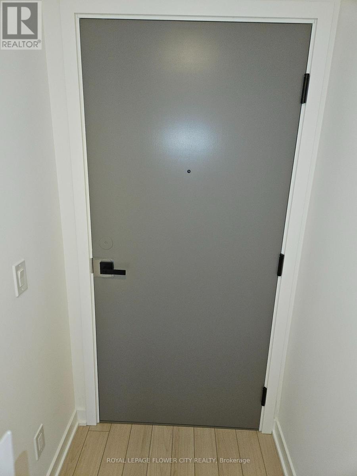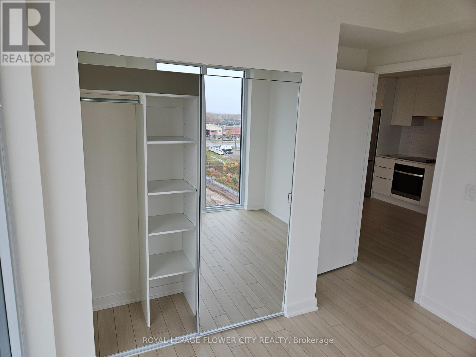1008 - 3071 Trafalgar Road Oakville, Ontario L6H 8C6
$2,300 Monthly
Be the first to live in this stunning, brand-new 10th-floor corner suite at the prestigious North Oak Condos! This bright, southeast-facing 1+1 bedroom and 1 bath home is filled with natural light all day and features breathtaking, unobstructed pond views from its floor-to-ceiling windows.The modern, open-concept design boasts 9-foot ceilings and elegant laminate flooring throughout. The kitchen is a chef's delight with quartz countertops, full-size stainless steel appliances, and a convenient double closet. Enjoy the versatility of a Den with a large window, easily converted into a second bedroom. Your private walk-out balcony is perfect for your morning coffee, offering a serene outdoor retreat.This smart home includes brand new front-load en-suite laundry, complimentary high-speed internet, and Smartone app entry. As a resident, you'll have access to incredible resort-style amenities: a full gym, yoga room, sauna, party room, BBQ terrace, and more. Your lease includes one underground parking space. Prime Oakville location at Trafalgar & Dundas, close to transit, trails, and shopping. Ready for immediate move-in. (id:61852)
Property Details
| MLS® Number | W12526476 |
| Property Type | Single Family |
| Community Name | 1010 - JM Joshua Meadows |
| CommunityFeatures | Pets Not Allowed |
| Features | Balcony, Carpet Free |
| ParkingSpaceTotal | 1 |
Building
| BathroomTotal | 1 |
| BedroomsAboveGround | 1 |
| BedroomsBelowGround | 1 |
| BedroomsTotal | 2 |
| Age | New Building |
| Appliances | Cooktop, Dishwasher, Dryer, Microwave, Oven, Hood Fan, Washer, Window Coverings, Refrigerator |
| BasementType | None |
| CoolingType | Central Air Conditioning |
| ExteriorFinish | Concrete |
| FlooringType | Laminate |
| HeatingFuel | Natural Gas |
| HeatingType | Forced Air |
| SizeInterior | 600 - 699 Sqft |
| Type | Apartment |
Parking
| Underground | |
| Garage |
Land
| Acreage | No |
Rooms
| Level | Type | Length | Width | Dimensions |
|---|---|---|---|---|
| Flat | Primary Bedroom | 3.6 m | 2.75 m | 3.6 m x 2.75 m |
| Flat | Bedroom 2 | 2.43 m | 1.85 m | 2.43 m x 1.85 m |
| Flat | Kitchen | 3.97 m | 1.85 m | 3.97 m x 1.85 m |
| Flat | Great Room | 3.65 m | 2.15 m | 3.65 m x 2.15 m |
| Flat | Eating Area | 3.97 m | 2.15 m | 3.97 m x 2.15 m |
| Flat | Laundry Room | 0.305 m | 0.305 m | 0.305 m x 0.305 m |
Interested?
Contact us for more information
Varinder Puaar
Salesperson
10 Cottrelle Blvd #302
Brampton, Ontario L6S 0E2
Sukhdeep Puaar
Salesperson
10 Cottrelle Blvd #302
Brampton, Ontario L6S 0E2
