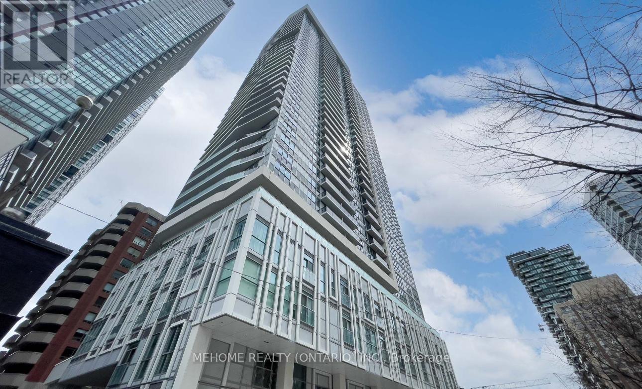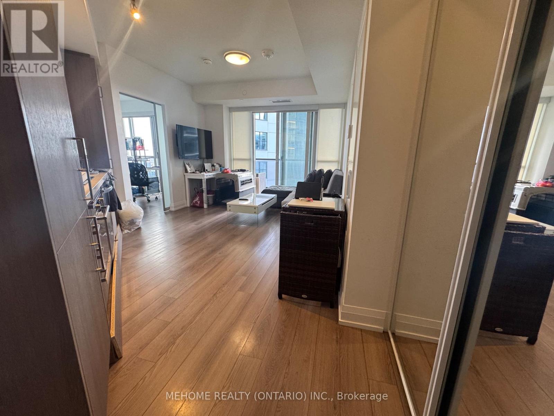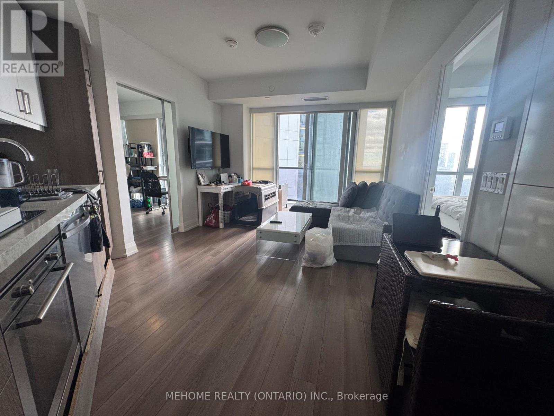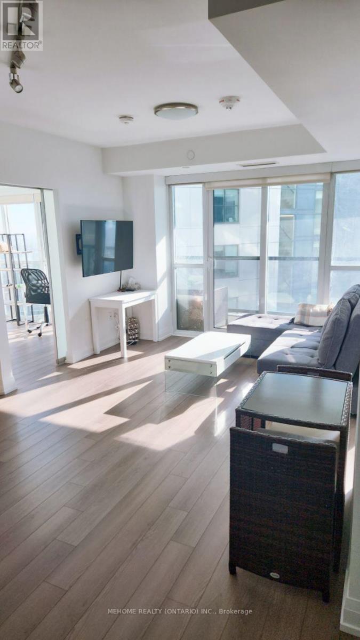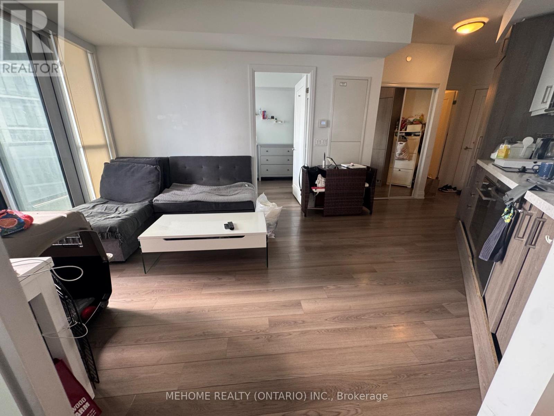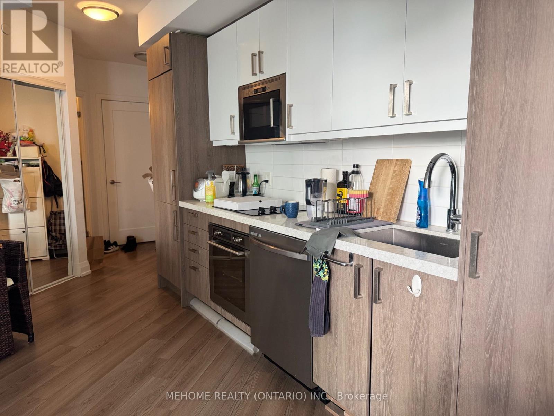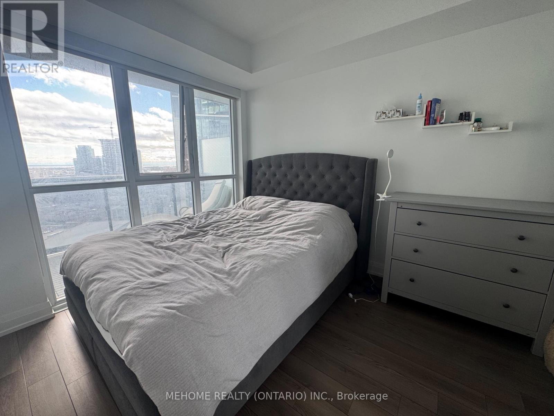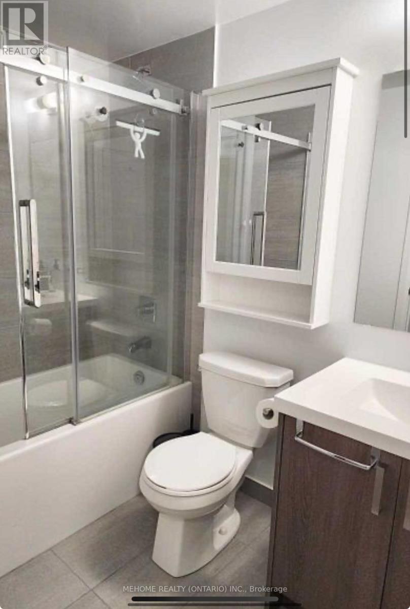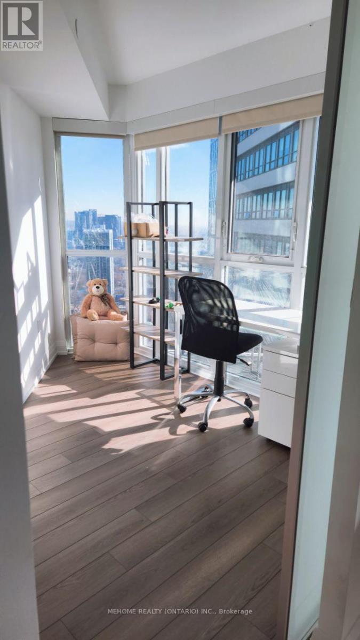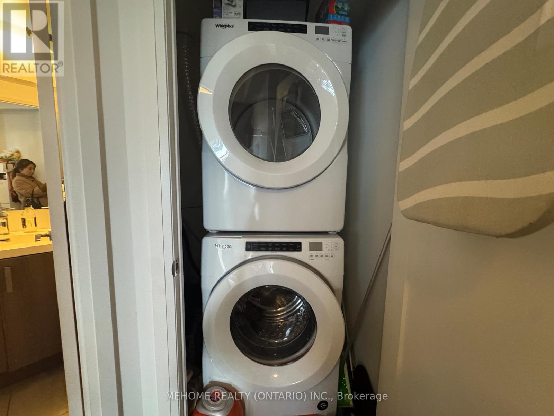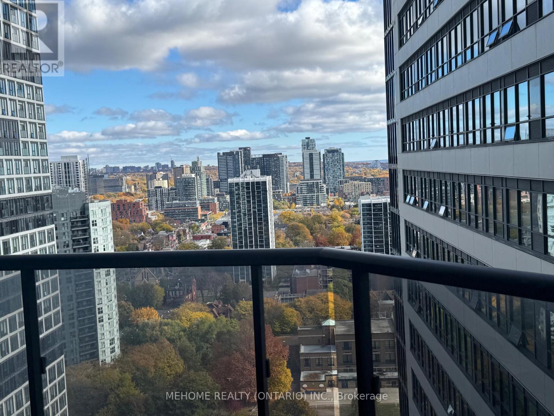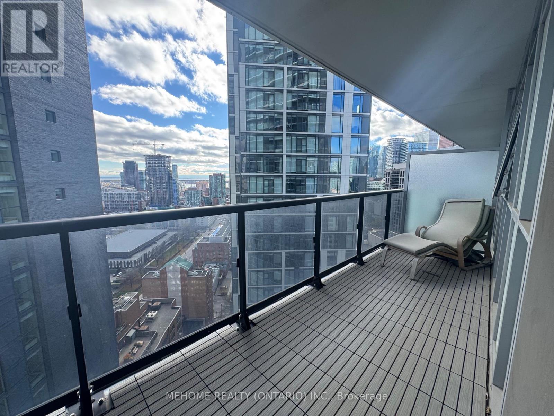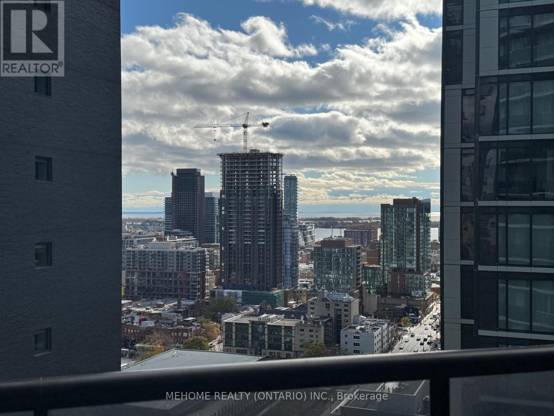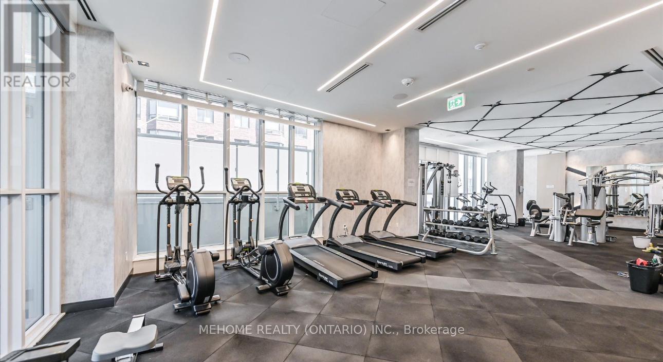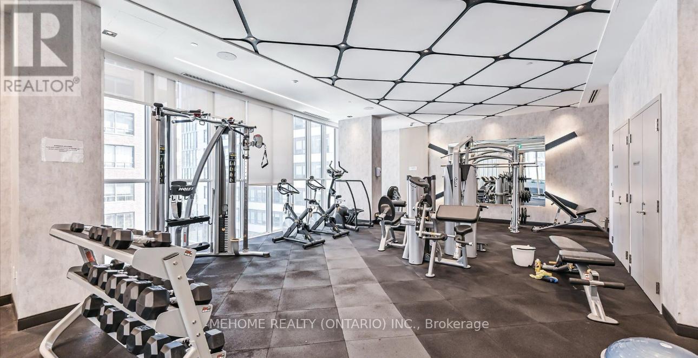2502 - 77 Mutual Street Toronto, Ontario M5B 2A9
2 Bedroom
1 Bathroom
500 - 599 sqft
Central Air Conditioning
Forced Air
$2,300 Monthly
Beautiful FURNISHED 1 Bed + Den unit located in the heart of downtown Toronto! The den features sliding doors and a large window, making it ideal as a second bedroom or private office. Modern open-concept layout with floor-to-ceiling windows and stylish finishes. Steps to TMU, U of T, Eaton Centre, Dundas Subway, and downtown amenities. Internet and locker included. (id:61852)
Property Details
| MLS® Number | C12526472 |
| Property Type | Single Family |
| Community Name | Church-Yonge Corridor |
| CommunityFeatures | Pets Allowed With Restrictions |
| Features | Balcony, Carpet Free |
| ViewType | Lake View, City View |
Building
| BathroomTotal | 1 |
| BedroomsAboveGround | 1 |
| BedroomsBelowGround | 1 |
| BedroomsTotal | 2 |
| Age | 0 To 5 Years |
| Amenities | Security/concierge, Exercise Centre, Party Room, Storage - Locker |
| Appliances | Oven - Built-in, Range, Cooktop, Dryer, Furniture, Hood Fan, Microwave, Stove, Washer, Window Coverings, Refrigerator |
| BasementType | None |
| CoolingType | Central Air Conditioning |
| ExteriorFinish | Concrete |
| FlooringType | Laminate |
| HeatingFuel | Natural Gas |
| HeatingType | Forced Air |
| SizeInterior | 500 - 599 Sqft |
| Type | Apartment |
Parking
| Underground | |
| No Garage |
Land
| Acreage | No |
Rooms
| Level | Type | Length | Width | Dimensions |
|---|---|---|---|---|
| Main Level | Living Room | 4.88 m | 3.29 m | 4.88 m x 3.29 m |
| Main Level | Dining Room | 4.88 m | 3.29 m | 4.88 m x 3.29 m |
| Main Level | Kitchen | 4.88 m | 3.29 m | 4.88 m x 3.29 m |
| Main Level | Bedroom | 3.35 m | 2.74 m | 3.35 m x 2.74 m |
| Main Level | Den | 2.72 m | 1.82 m | 2.72 m x 1.82 m |
Interested?
Contact us for more information
Kate Shin
Salesperson
Mehome Realty (Ontario) Inc.
9120 Leslie St #101
Richmond Hill, Ontario L4B 3J9
9120 Leslie St #101
Richmond Hill, Ontario L4B 3J9
