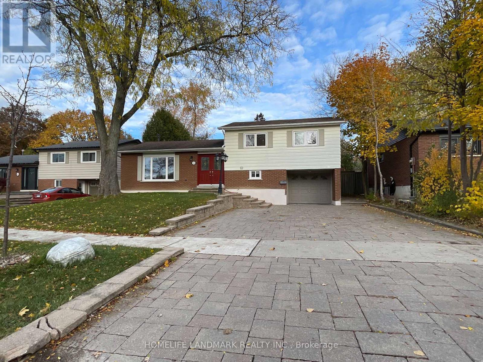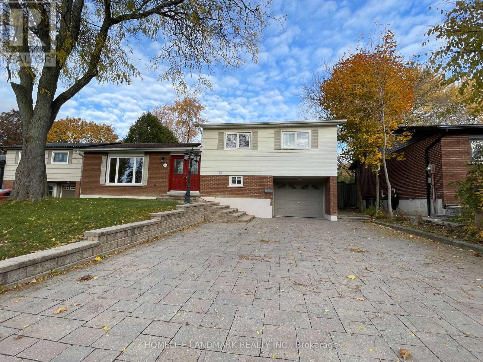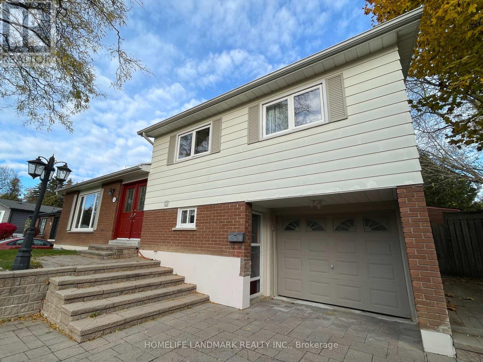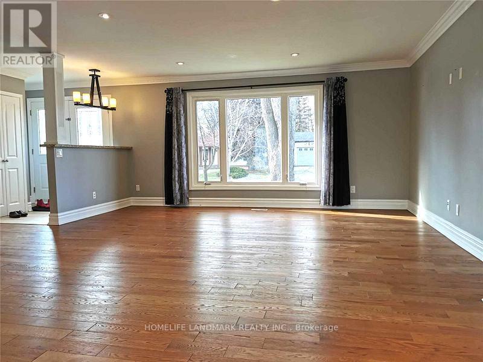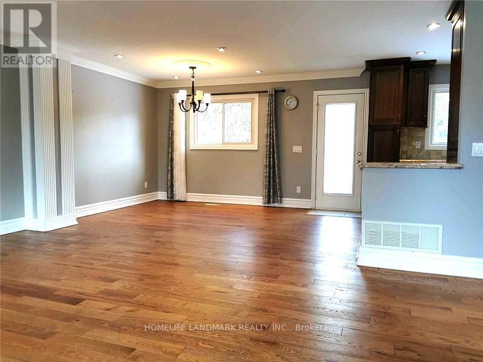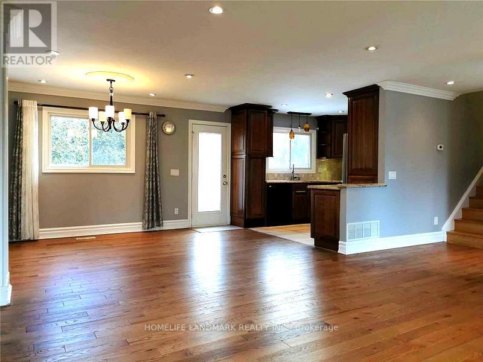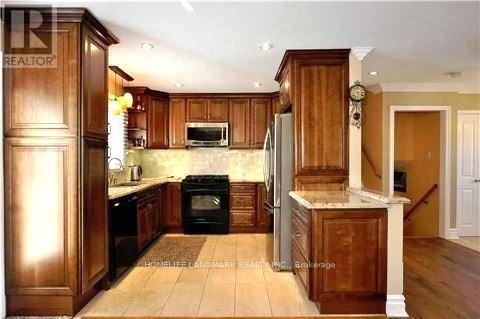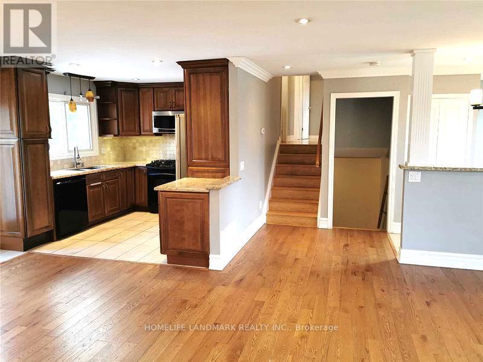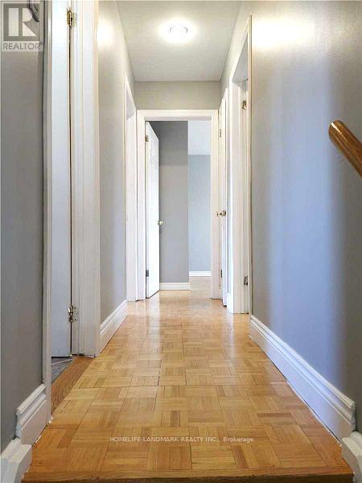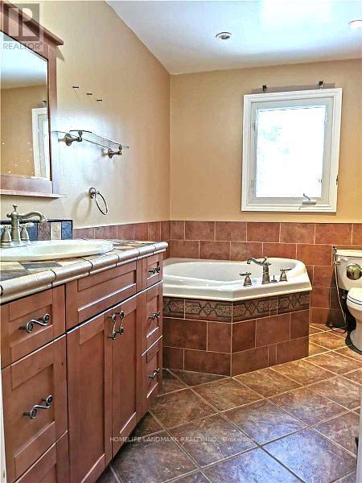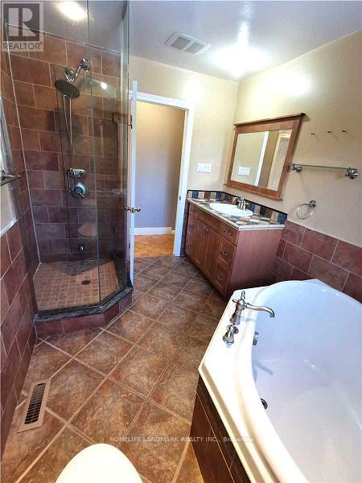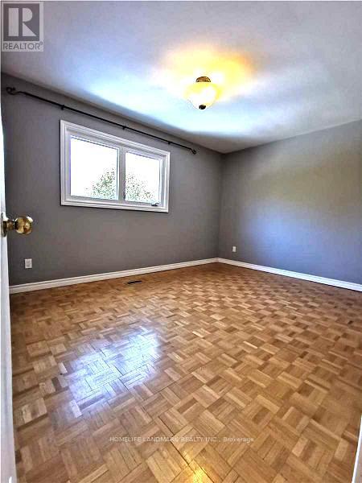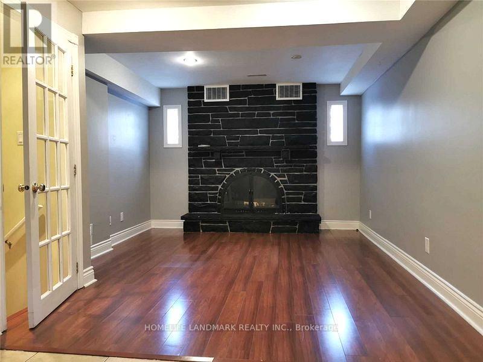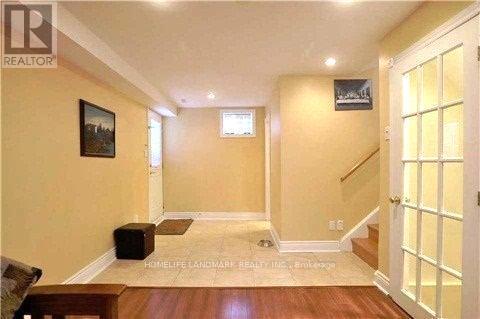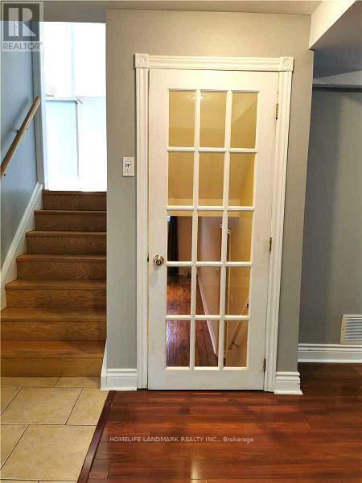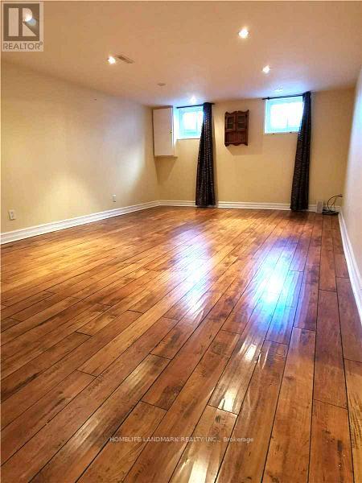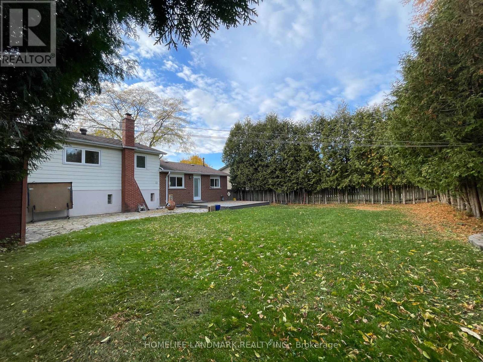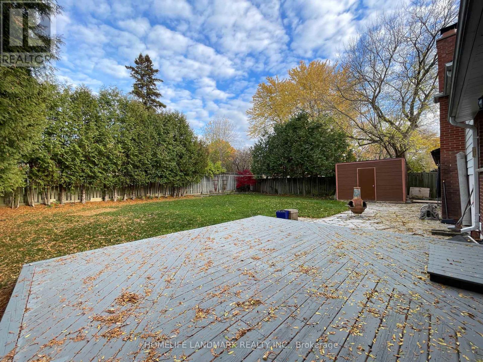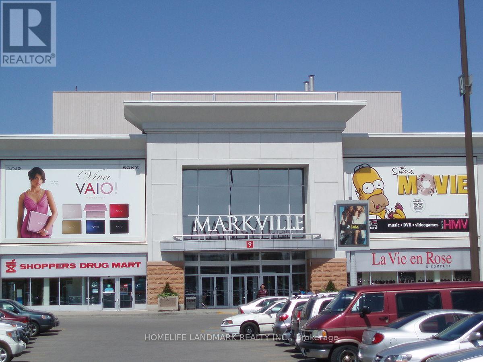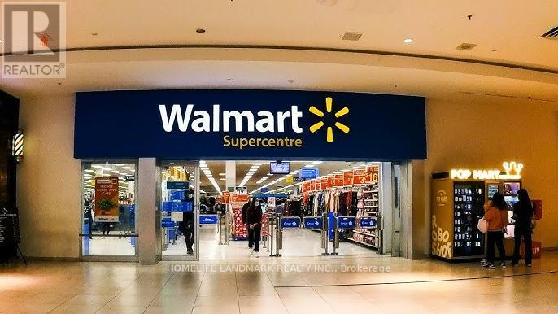44 Sir Bedevere Place Markham, Ontario L3P 2W4
3 Bedroom
3 Bathroom
1100 - 1500 sqft
Fireplace
Central Air Conditioning
Forced Air
$3,800 Monthly
In The Heart Of Markham Village! Gorgeous Home On A 60'X110' Lot Located In A Charming Quiet Neighborhood. Great Huge Kitchen With Granite Counter Top & Stainless Steel Appl, Large Bedroom & Living Area. Minutes To Schools, Hospital, Parks, Markville Mall, Go Station, Shopping, Transit, 407 And Everything You Need. Spotless Clean, Well Maintained, Large Driveway With Plenty Of Parking. Just Move In And Enjoy This Great Home. (id:61852)
Property Details
| MLS® Number | N12526358 |
| Property Type | Single Family |
| Neigbourhood | Markham Village |
| Community Name | Markham Village |
| Features | Carpet Free |
| ParkingSpaceTotal | 5 |
Building
| BathroomTotal | 3 |
| BedroomsAboveGround | 3 |
| BedroomsTotal | 3 |
| Appliances | Central Vacuum, Water Heater, Dishwasher, Dryer, Microwave, Stove, Washer, Window Coverings, Refrigerator |
| BasementDevelopment | Finished |
| BasementType | N/a (finished) |
| ConstructionStyleAttachment | Detached |
| ConstructionStyleSplitLevel | Backsplit |
| CoolingType | Central Air Conditioning |
| ExteriorFinish | Brick, Vinyl Siding |
| FireplacePresent | Yes |
| FireplaceTotal | 1 |
| FlooringType | Hardwood, Parquet, Laminate |
| HalfBathTotal | 1 |
| HeatingFuel | Natural Gas |
| HeatingType | Forced Air |
| SizeInterior | 1100 - 1500 Sqft |
| Type | House |
| UtilityWater | Municipal Water |
Parking
| Garage |
Land
| Acreage | No |
| Sewer | Sanitary Sewer |
| SizeDepth | 110 Ft |
| SizeFrontage | 60 Ft ,6 In |
| SizeIrregular | 60.5 X 110 Ft |
| SizeTotalText | 60.5 X 110 Ft |
Rooms
| Level | Type | Length | Width | Dimensions |
|---|---|---|---|---|
| Basement | Recreational, Games Room | 6.37 m | 3.87 m | 6.37 m x 3.87 m |
| Main Level | Living Room | 6.48 m | 4.25 m | 6.48 m x 4.25 m |
| Main Level | Dining Room | 4.29 m | 2.96 m | 4.29 m x 2.96 m |
| Main Level | Kitchen | 3.17 m | 3.24 m | 3.17 m x 3.24 m |
| Upper Level | Primary Bedroom | 4.41 m | 3.16 m | 4.41 m x 3.16 m |
| Upper Level | Bedroom 2 | 4.11 m | 3.19 m | 4.11 m x 3.19 m |
| Upper Level | Bedroom 3 | 3.02 m | 2.98 m | 3.02 m x 2.98 m |
| Ground Level | Family Room | 7.02 m | 3.46 m | 7.02 m x 3.46 m |
Interested?
Contact us for more information
Jenny Ting
Salesperson
Homelife Landmark Realty Inc.
7240 Woodbine Ave Unit 103
Markham, Ontario L3R 1A4
7240 Woodbine Ave Unit 103
Markham, Ontario L3R 1A4
