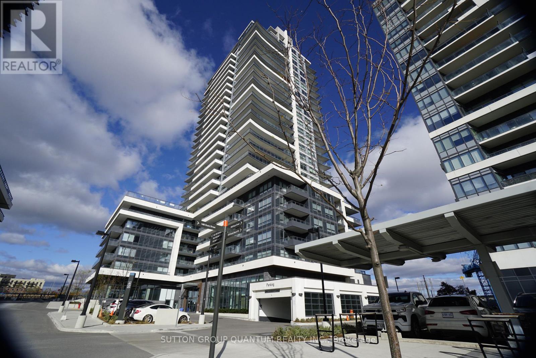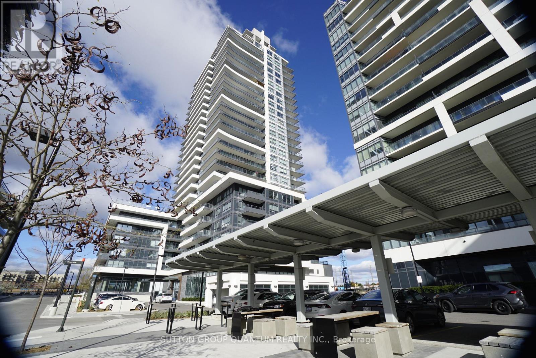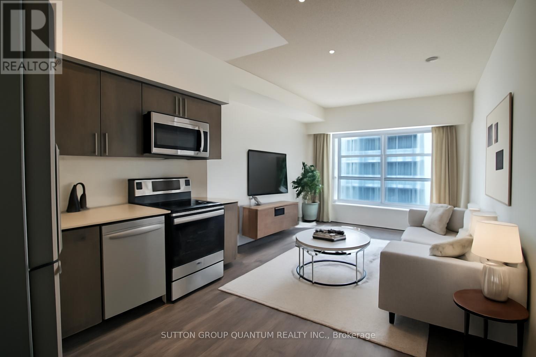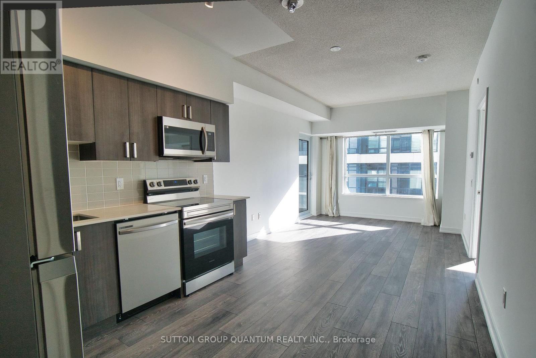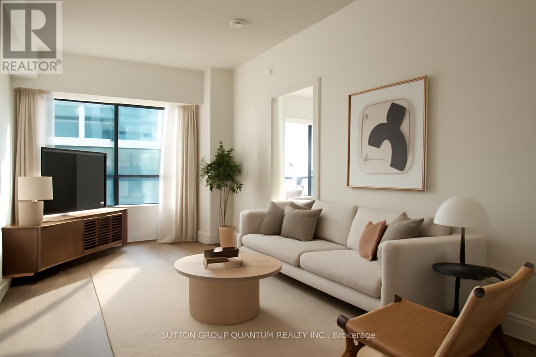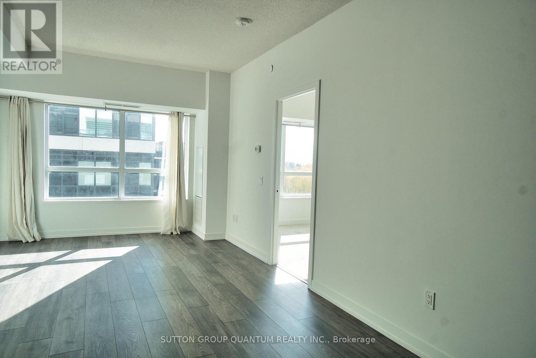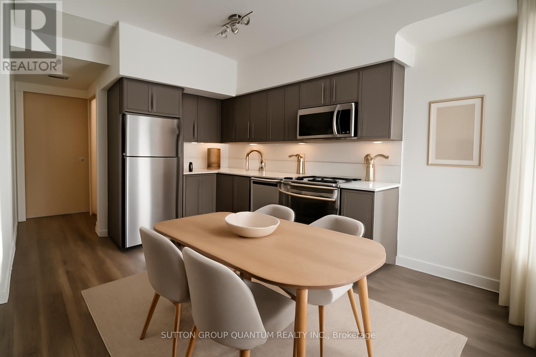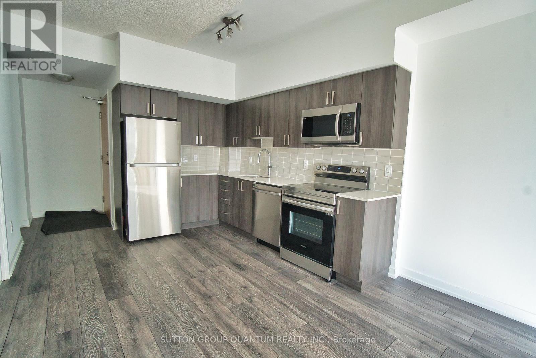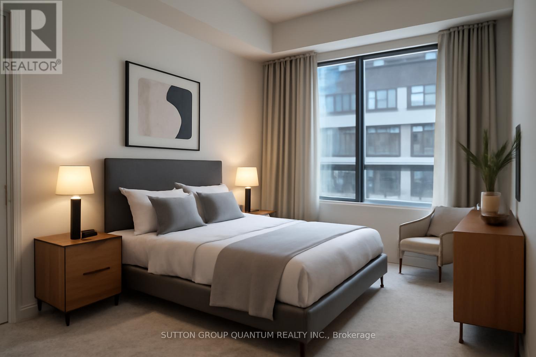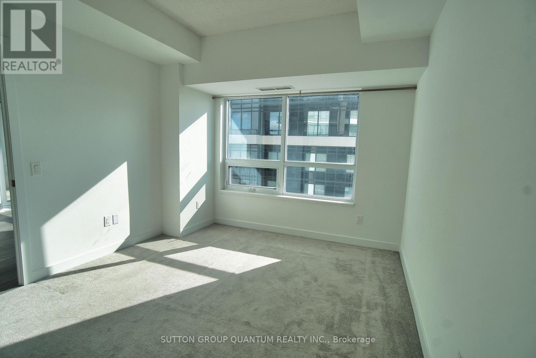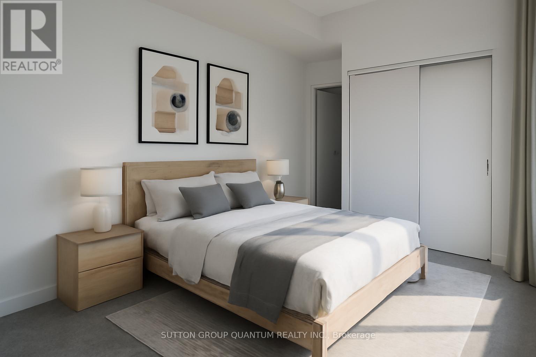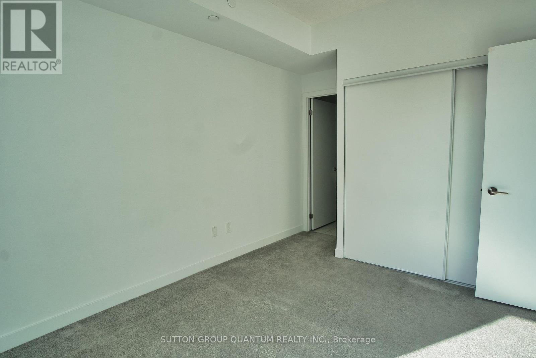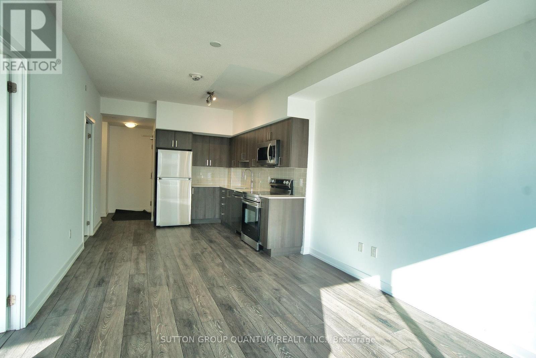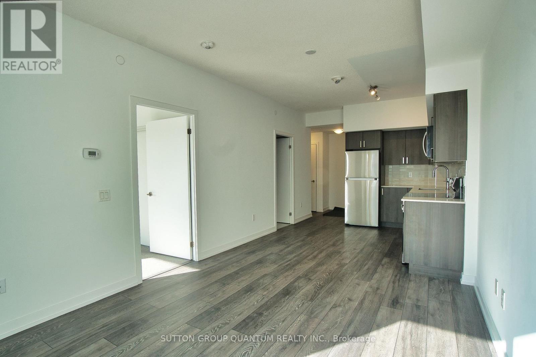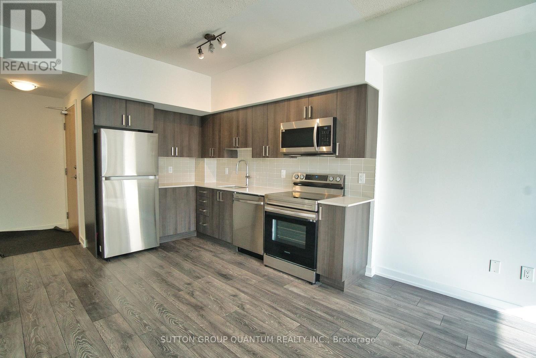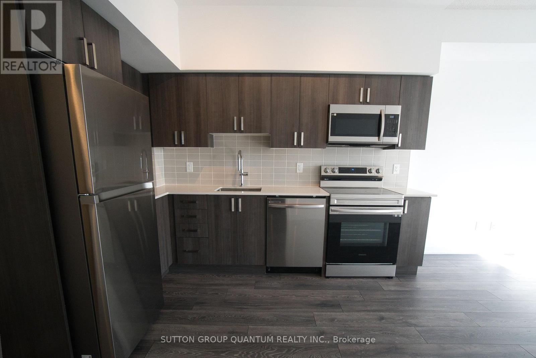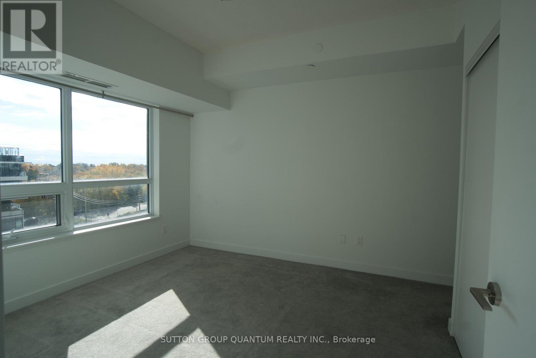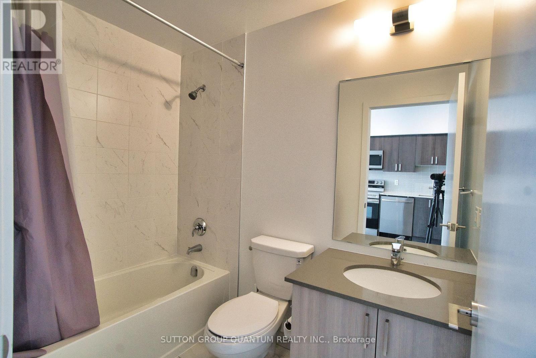604 - 1455 Celebration Drive Pickering, Ontario L1W 1L8
$2,375 Monthly
Welcome to this 595 sq ft, 1-bedroom plus den condominium at Universal City Tower 2 in Pickering, available for immediate occupancy. This unit boasts a private balcony, upgraded finishes, and laminate flooring, and includes a secure underground parking spot. The kitchen is equipped with stainless steel appliances and elegant Quartz countertops, illuminated by light-filled living areas thanks to oversized windows. Residents enjoy exclusive access to a suite of amenities, including a state-of-the-art fitness room, a yoga room, a luxurious lounge, a billiard room, and a stunning 7th-floor swimming pool with panoramic views. Perfectly situated for convenience, it is near the Pickering GO Station, offering a sub-30-minute commute to Union Station, Pickering Town Centre, Highway 401, and the new Casino. The building enhances your living experience with a sleek lobby and 24-hour concierge service. This is a non-smoking, pet-free unit, and we are seeking a clean, reliable tenant. Welcome home to a lifestyle of modern luxury (id:61852)
Property Details
| MLS® Number | E12526318 |
| Property Type | Single Family |
| Community Name | Bay Ridges |
| CommunityFeatures | Pets Allowed With Restrictions |
| Features | Balcony |
| ParkingSpaceTotal | 1 |
| PoolType | Outdoor Pool |
Building
| BathroomTotal | 2 |
| BedroomsAboveGround | 1 |
| BedroomsBelowGround | 1 |
| BedroomsTotal | 2 |
| Age | New Building |
| Amenities | Exercise Centre, Recreation Centre, Storage - Locker |
| Appliances | Dishwasher, Dryer, Stove, Washer, Window Coverings, Refrigerator |
| BasementType | None |
| CoolingType | Central Air Conditioning |
| ExteriorFinish | Concrete |
| FlooringType | Laminate |
| HeatingFuel | Natural Gas |
| HeatingType | Forced Air |
| SizeInterior | 600 - 699 Sqft |
| Type | Apartment |
Parking
| Underground | |
| Garage |
Land
| Acreage | No |
Rooms
| Level | Type | Length | Width | Dimensions |
|---|---|---|---|---|
| Main Level | Living Room | 7.8 m | 3.07 m | 7.8 m x 3.07 m |
| Main Level | Dining Room | 7.8 m | 3.07 m | 7.8 m x 3.07 m |
| Main Level | Kitchen | 7.8 m | 3.07 m | 7.8 m x 3.07 m |
| Main Level | Primary Bedroom | 354 m | 3.23 m | 354 m x 3.23 m |
| Main Level | Den | 2.5 m | 2.13 m | 2.5 m x 2.13 m |
Interested?
Contact us for more information
Matthew Czaplinski
Salesperson
1673 Lakeshore Road West
Mississauga, Ontario L5J 1J4
Kate Czaplinska
Broker
1673 Lakeshore Road West
Mississauga, Ontario L5J 1J4
