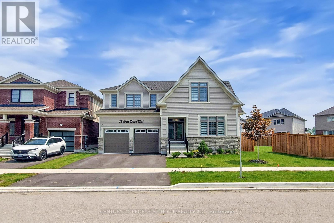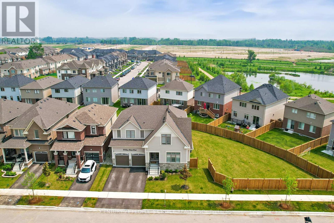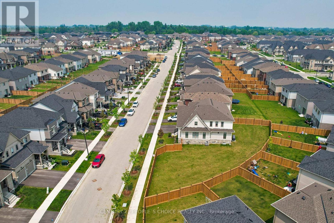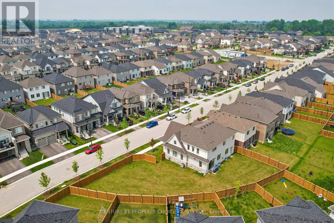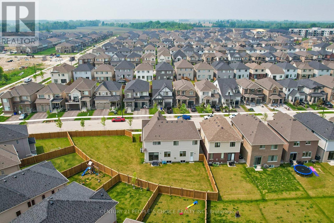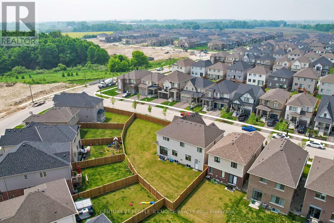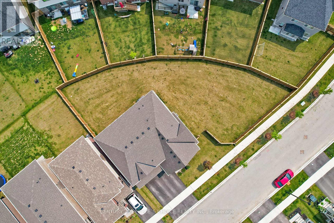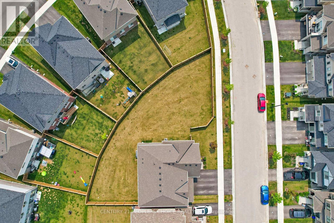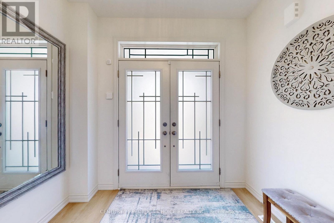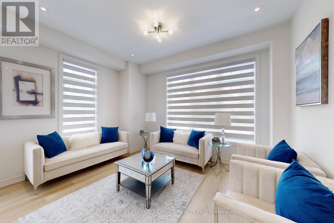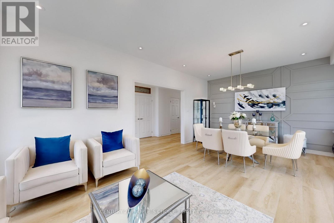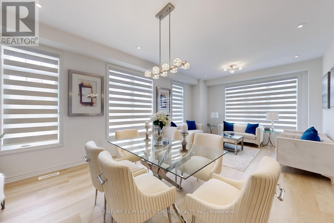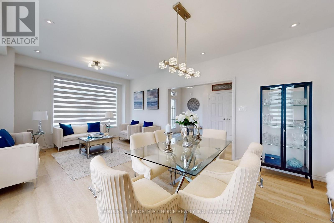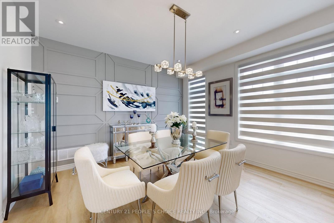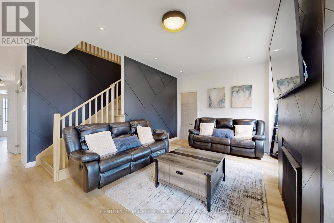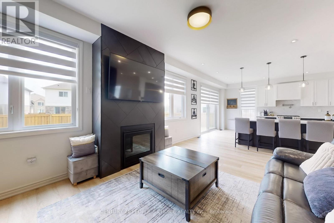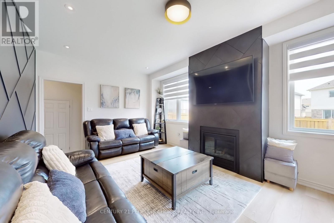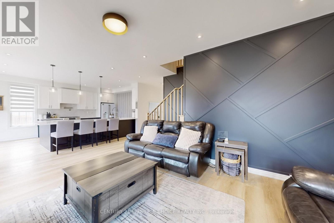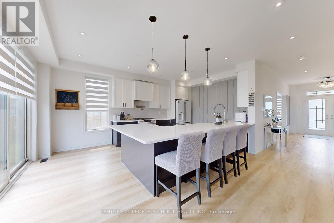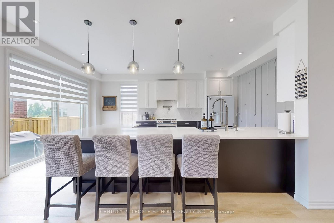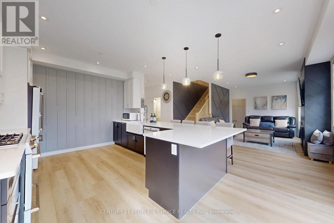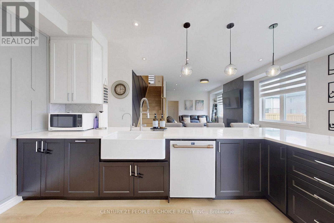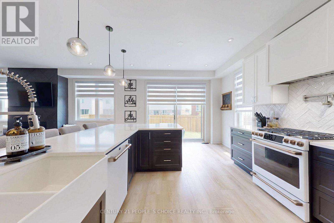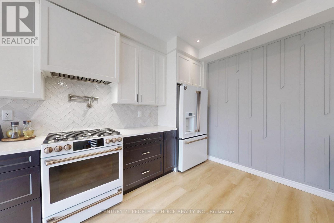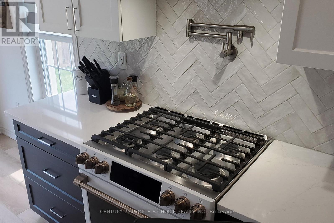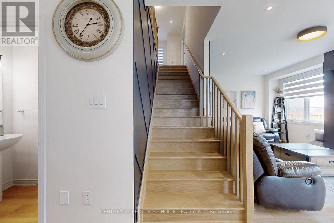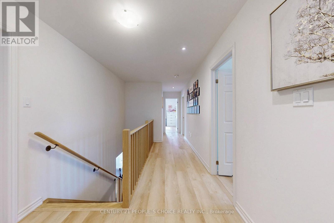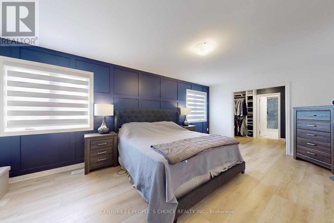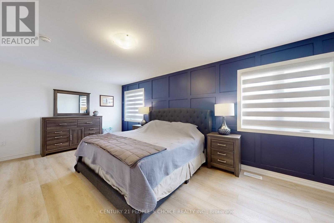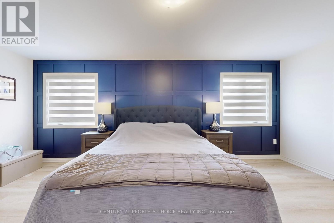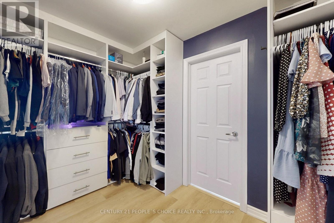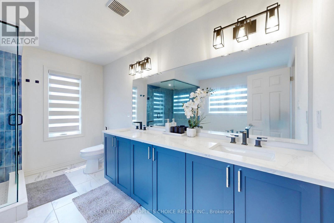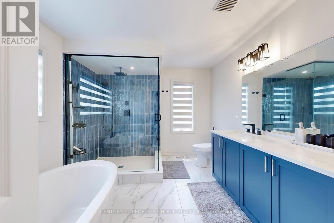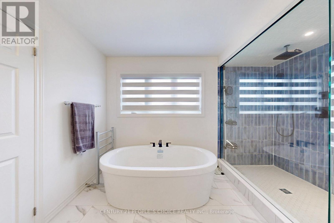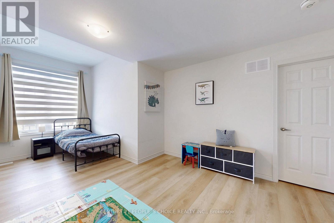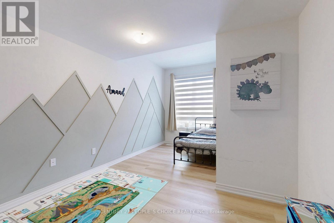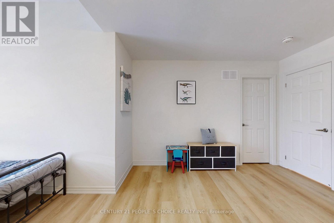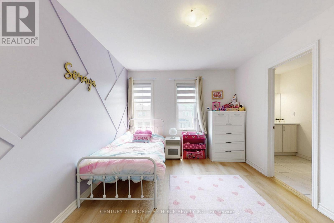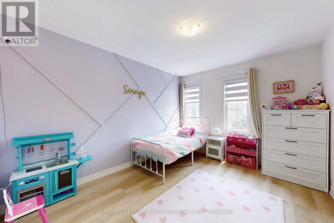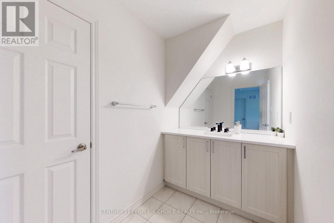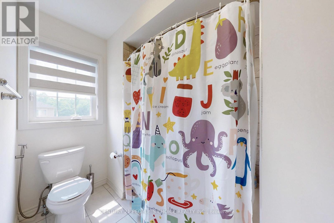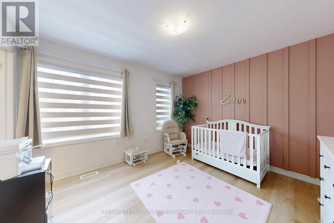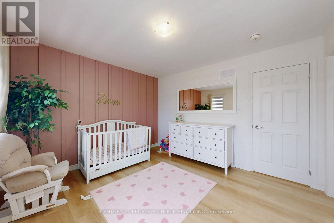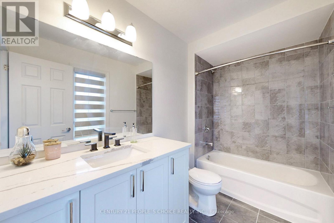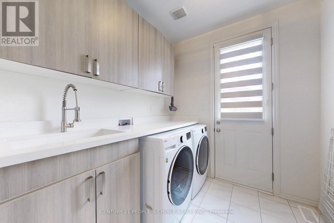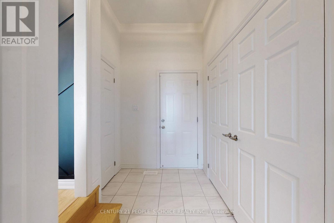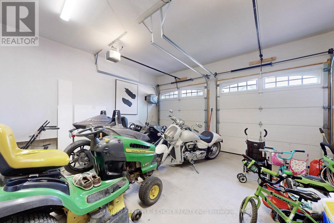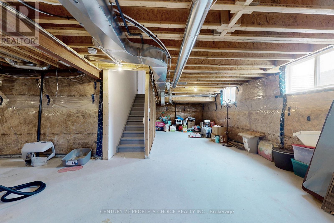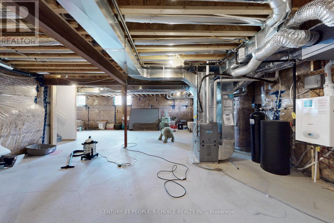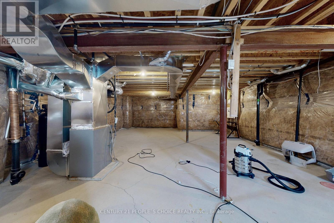78 Dass Drive W Centre Wellington, Ontario N1M 0H9
$1,150,000
*Welcome to 78 Dass Drive West, Fergus - A Showcase of Modern Elegance and Functionality*Located in the sought-after *Storybrook subdivision* and built by *Tribute Homes, this beautifully designed *Williams layout offers meticulously crafted living space* on a premium *oversized corner lot*. Blending contemporary luxury with everyday comfort, this 4-bedroom, 3.5-bathroom home is ideal for growing families or those who love to entertain.Step inside and be greeted by soaring ceilings, *vinyl laminate flooring throughout, and a stunning **oak staircase* that adds timeless charm. The heart of the home is the *gourmet kitchen, featuring **quartz countertops, **GE Café Series appliances, and **counter-height vanities* in the adjoining bathrooms. Entertain in style with a seamless flow into the open-concept living and dining areas, accented by *custom feature walls, **pot lights, and a cozy **gas fireplace with custom media centre*.Retreat upstairs to spacious bedrooms with *custom closets, designer bathrooms equipped with **Moen Rizon faucets, and a **custom glass shower enclosure* in the primary ensuite. Thoughtful upgrades like *zebra blinds, an **oversized patio door, and a **separate mudroom entrance* add both luxury and practicality. The fully fenced yard features an *irrigation sprinkler system* and plenty of space for outdoor enjoyment. With an *upgraded electrical panel, **EV-ready setup, **water softener, **purifier*, and more - this home is future-ready. This is not just a home - it's a lifestyle upgrade in one of Fergus' most desirable communities. (id:61852)
Property Details
| MLS® Number | X12526140 |
| Property Type | Single Family |
| Community Name | Fergus |
| ParkingSpaceTotal | 4 |
Building
| BathroomTotal | 4 |
| BedroomsAboveGround | 4 |
| BedroomsTotal | 4 |
| Age | 0 To 5 Years |
| Appliances | Garage Door Opener Remote(s), Blinds, Dishwasher, Dryer, Garage Door Opener, Stove, Washer, Water Softener, Refrigerator |
| BasementDevelopment | Unfinished |
| BasementType | N/a (unfinished) |
| ConstructionStyleAttachment | Detached |
| CoolingType | Central Air Conditioning |
| ExteriorFinish | Stone, Vinyl Siding |
| FireplacePresent | Yes |
| FoundationType | Concrete |
| HalfBathTotal | 1 |
| HeatingFuel | Natural Gas |
| HeatingType | Forced Air |
| StoriesTotal | 2 |
| SizeInterior | 2500 - 3000 Sqft |
| Type | House |
| UtilityWater | Municipal Water |
Parking
| Attached Garage | |
| Garage |
Land
| Acreage | No |
| Sewer | Sanitary Sewer |
| SizeDepth | 102 Ft ,6 In |
| SizeFrontage | 122 Ft ,10 In |
| SizeIrregular | 122.9 X 102.5 Ft |
| SizeTotalText | 122.9 X 102.5 Ft |
Rooms
| Level | Type | Length | Width | Dimensions |
|---|---|---|---|---|
| Second Level | Primary Bedroom | 3.68 m | 6.27 m | 3.68 m x 6.27 m |
| Second Level | Bedroom 2 | 6.25 m | 3.35 m | 6.25 m x 3.35 m |
| Second Level | Bedroom 3 | 3.12 m | 3.83 m | 3.12 m x 3.83 m |
| Second Level | Bedroom 4 | 3.48 m | 3.81 m | 3.48 m x 3.81 m |
| Main Level | Living Room | 4.55 m | 4.06 m | 4.55 m x 4.06 m |
| Main Level | Dining Room | 2.21 m | 4.06 m | 2.21 m x 4.06 m |
| Main Level | Kitchen | 5.74 m | 3.73 m | 5.74 m x 3.73 m |
| Main Level | Family Room | 4.93 m | 6.12 m | 4.93 m x 6.12 m |
https://www.realtor.ca/real-estate/29084717/78-dass-drive-w-centre-wellington-fergus-fergus
Interested?
Contact us for more information
Khurum Saleem Ahmad
Salesperson
120 Matheson Blvd E #103
Mississauga, Ontario L4Z 1X1
