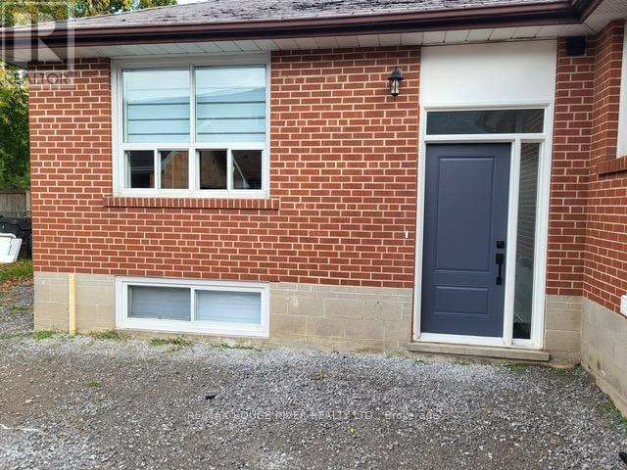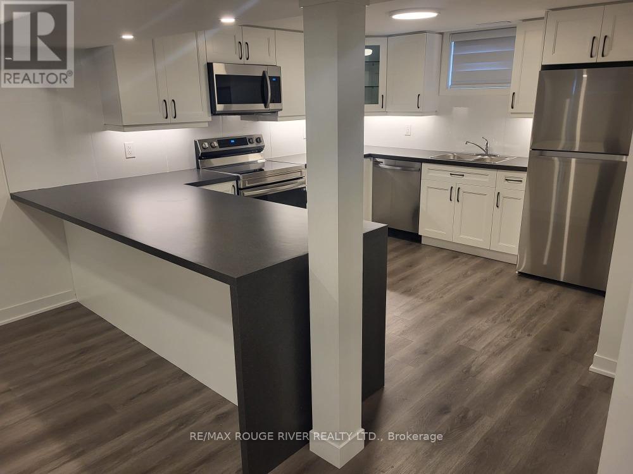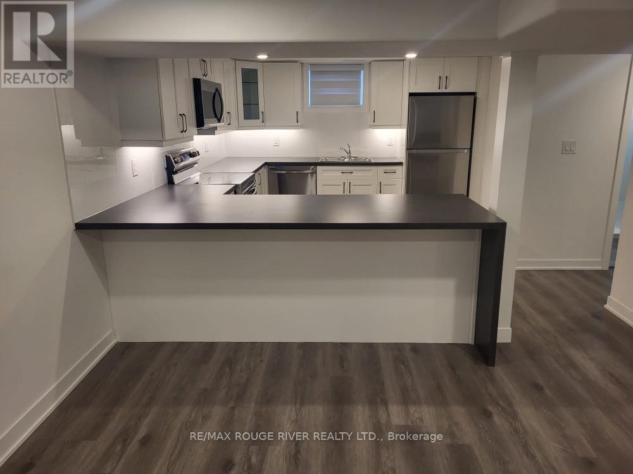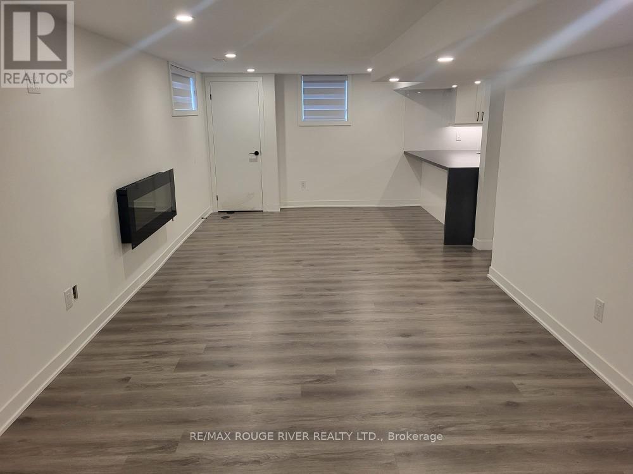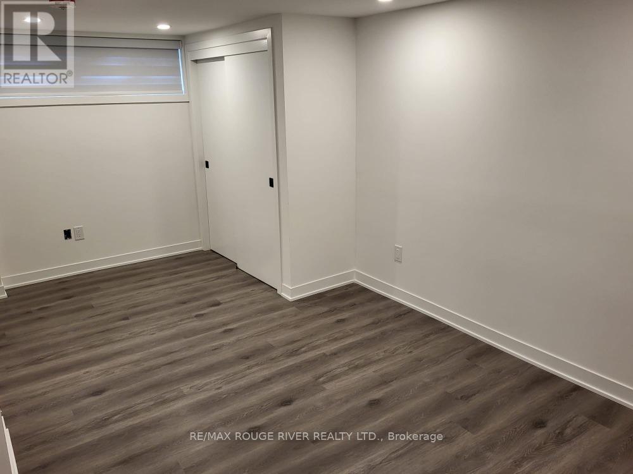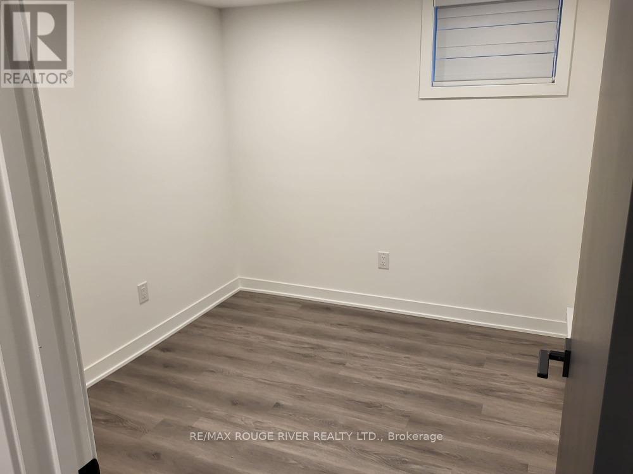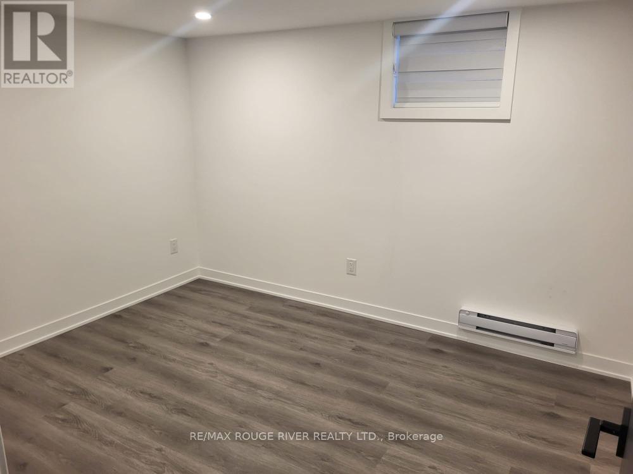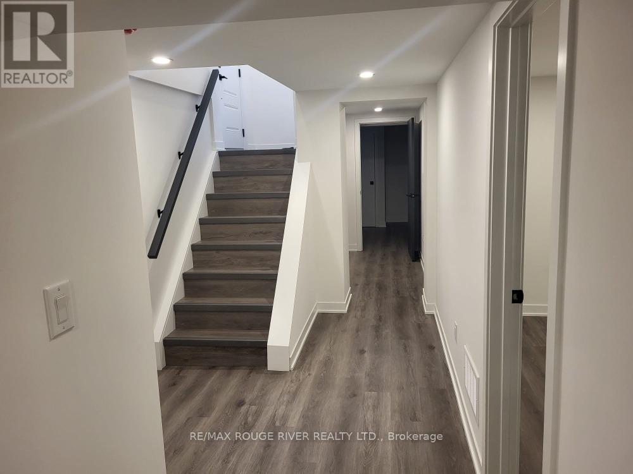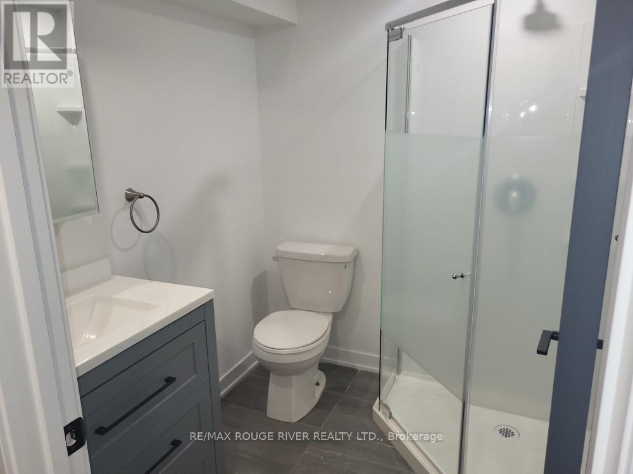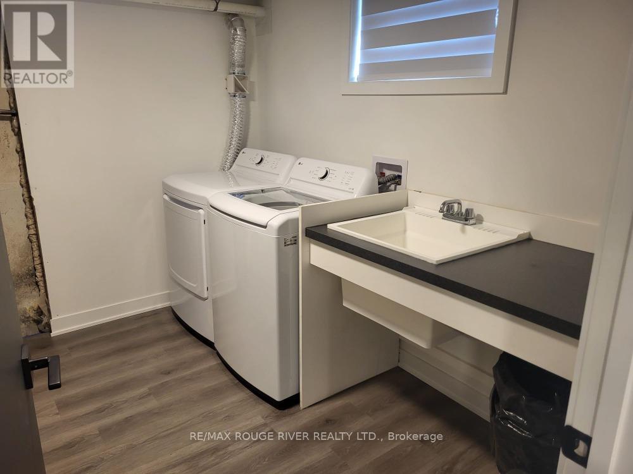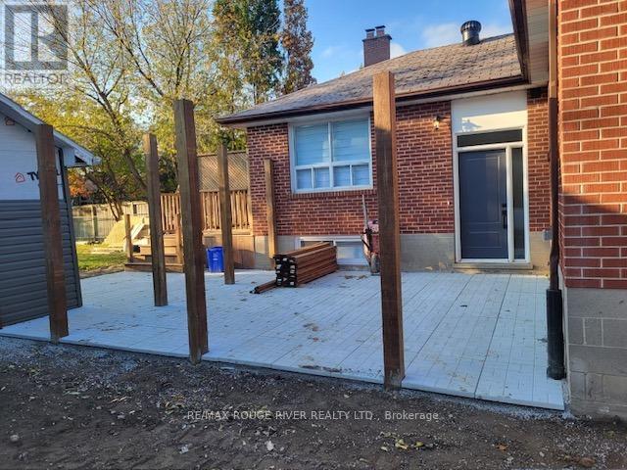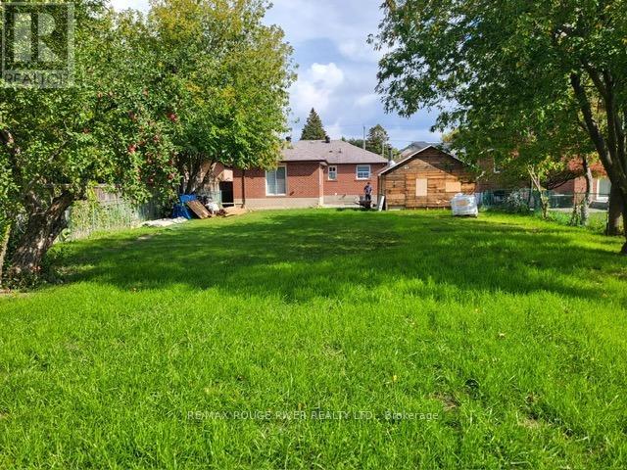Lower Level - 116 Elinor Avenue Toronto, Ontario M1R 3H4
3 Bedroom
1 Bathroom
1100 - 1500 sqft
Bungalow
Fireplace
Central Air Conditioning
Forced Air
$2,400 Monthly
Beautifully renovated & move-in ready! Easy to maintain vinyl flooring throughout. Large kitchen with breakfast bar & all new stainless steel appliances. Sprawling great room allows for living room, dining area and/or open concept office space. Above grade windows & potlights enhance the brightness of the space. Ensuite private laundry. Gas forced air heating with back up electric baseboard & electric fireplace. Includes use of 20x10 detached garage, 18x18 outdoor patio & 2 driveway parking spaces. New fence around patio & siding on garage will be completed this month. (id:61852)
Property Details
| MLS® Number | E12526064 |
| Property Type | Single Family |
| Neigbourhood | Scarborough |
| Community Name | Wexford-Maryvale |
| AmenitiesNearBy | Public Transit, Schools |
| Features | Carpet Free |
| ParkingSpaceTotal | 3 |
| Structure | Patio(s) |
Building
| BathroomTotal | 1 |
| BedroomsAboveGround | 3 |
| BedroomsTotal | 3 |
| Appliances | Water Heater |
| ArchitecturalStyle | Bungalow |
| BasementFeatures | Separate Entrance |
| BasementType | N/a |
| ConstructionStyleAttachment | Detached |
| CoolingType | Central Air Conditioning |
| ExteriorFinish | Brick |
| FireplacePresent | Yes |
| FlooringType | Vinyl |
| FoundationType | Poured Concrete |
| HeatingFuel | Natural Gas |
| HeatingType | Forced Air |
| StoriesTotal | 1 |
| SizeInterior | 1100 - 1500 Sqft |
| Type | House |
| UtilityWater | Municipal Water |
Parking
| Detached Garage | |
| Garage |
Land
| Acreage | No |
| LandAmenities | Public Transit, Schools |
| Sewer | Sanitary Sewer |
| SizeDepth | 196 Ft |
| SizeFrontage | 55 Ft |
| SizeIrregular | 55 X 196 Ft |
| SizeTotalText | 55 X 196 Ft |
Rooms
| Level | Type | Length | Width | Dimensions |
|---|---|---|---|---|
| Basement | Kitchen | 12.1 m | 10.8 m | 12.1 m x 10.8 m |
| Basement | Great Room | 24.4 m | 10.06 m | 24.4 m x 10.06 m |
| Basement | Bedroom | 17.6 m | 9.9 m | 17.6 m x 9.9 m |
| Basement | Bedroom 2 | 11.4 m | 9.5 m | 11.4 m x 9.5 m |
| Basement | Bedroom 3 | 9.7 m | 8 m | 9.7 m x 8 m |
| Basement | Laundry Room | 9.8 m | 9 m | 9.8 m x 9 m |
Interested?
Contact us for more information
Laura Marie O'brien
Salesperson
RE/MAX Rouge River Realty Ltd.
372 Taunton Rd E #7
Whitby, Ontario L1R 0H4
372 Taunton Rd E #7
Whitby, Ontario L1R 0H4
