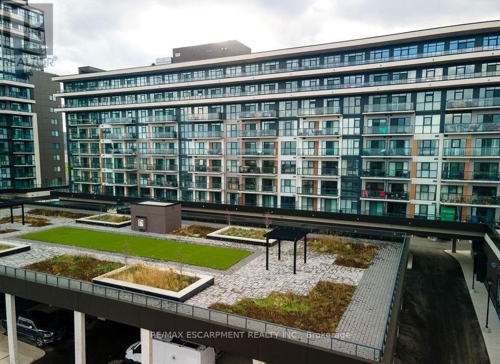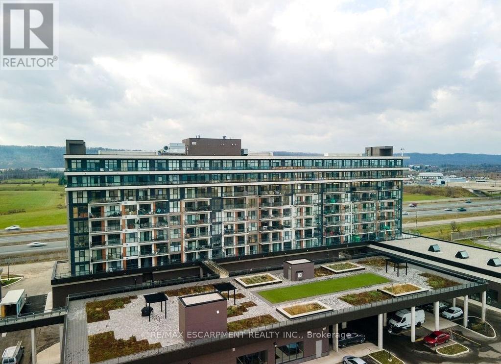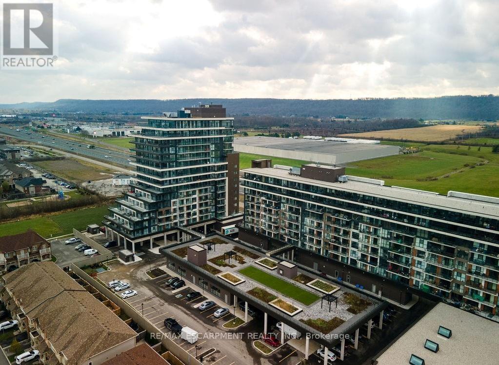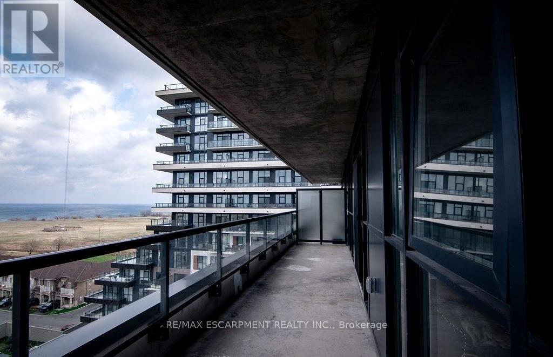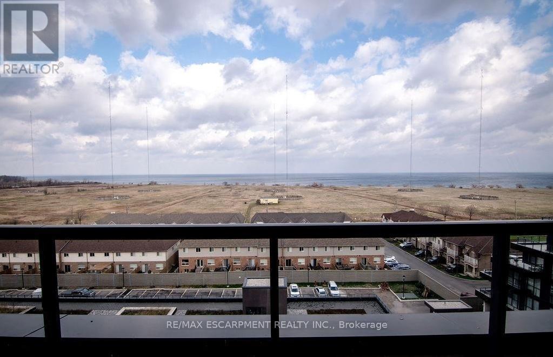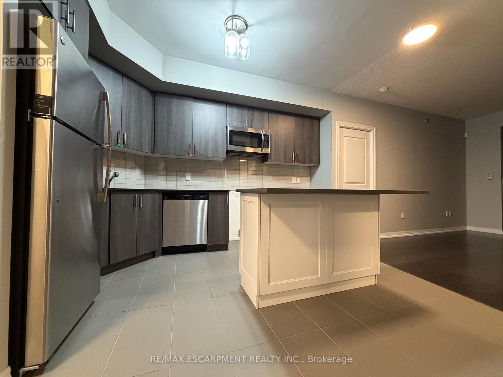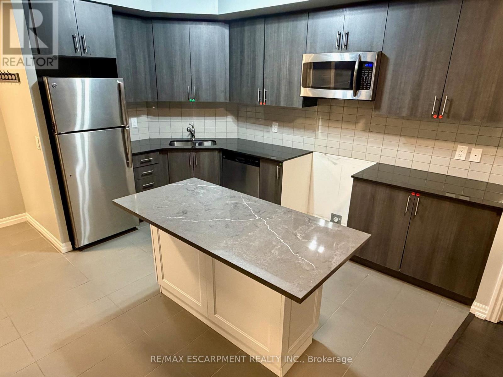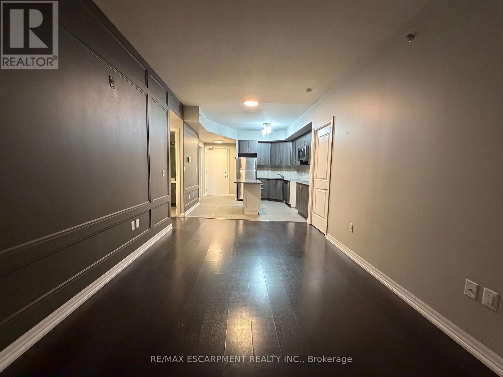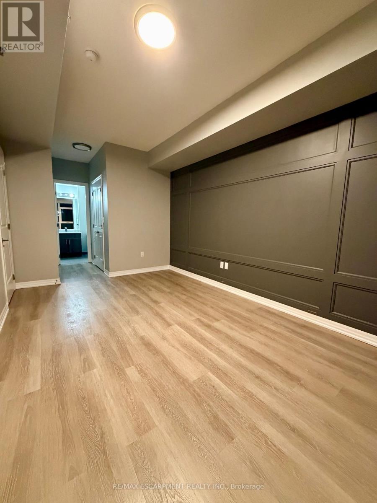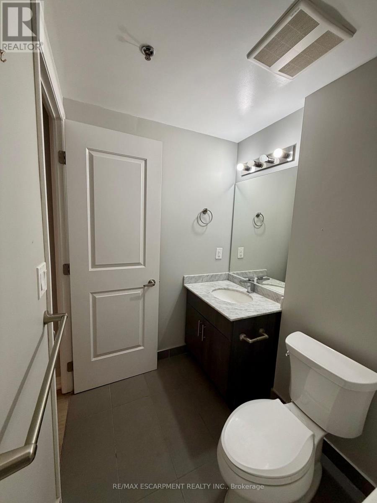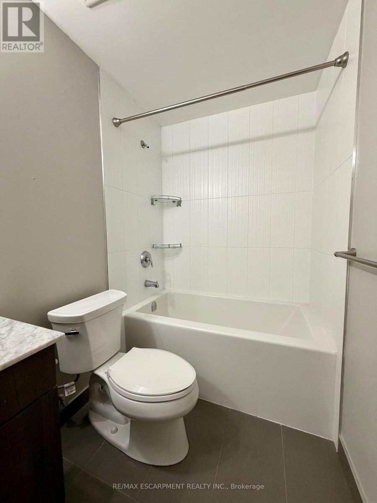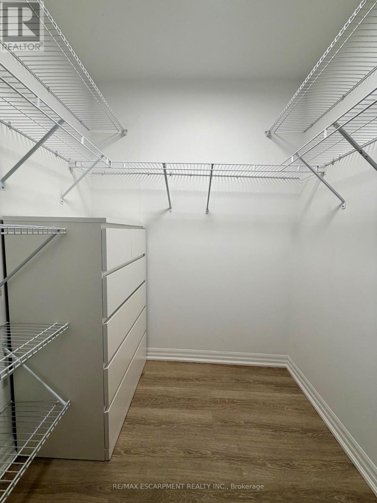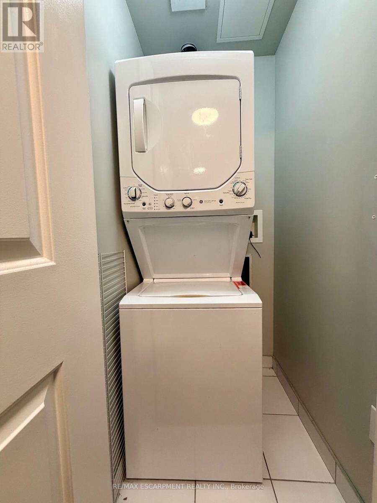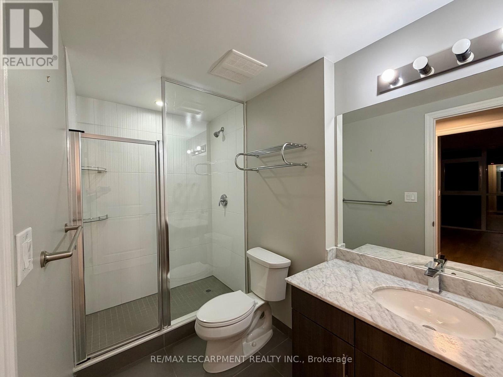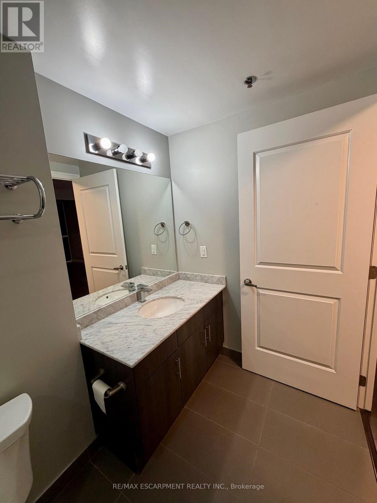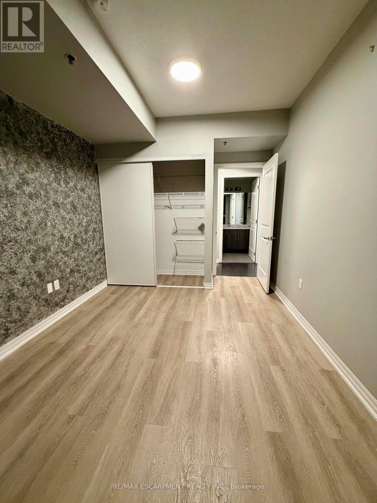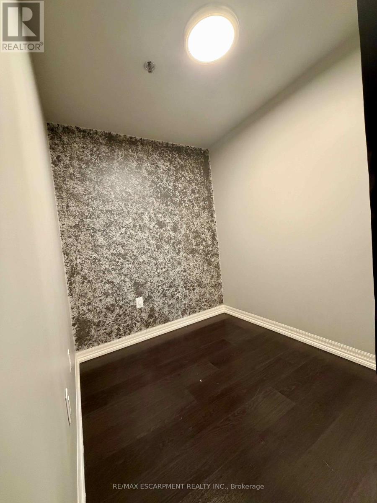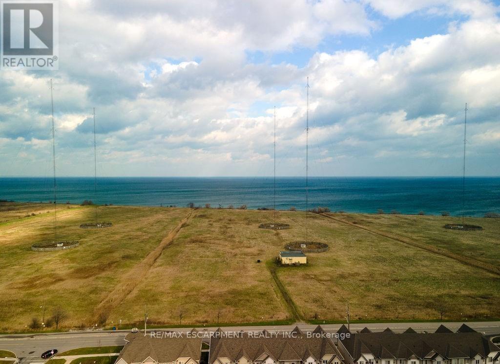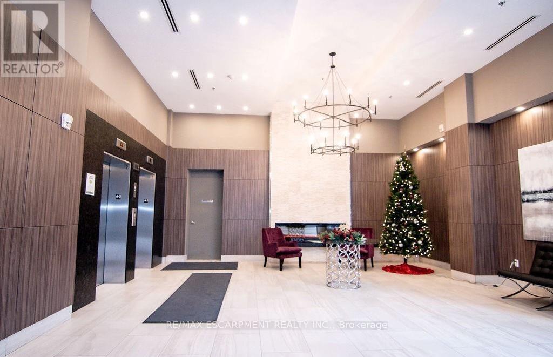810 - 560 North Service Road Grimsby, Ontario L3M 0G1
2 Bedroom
2 Bathroom
900 - 999 sqft
Central Air Conditioning
Forced Air
$449,000Maintenance, Common Area Maintenance
$784 Monthly
Maintenance, Common Area Maintenance
$784 MonthlyLake views for days. Unit 810 at 560 North Service Rd puts you above it all in Grimsby on the Lake. This updated 2 bed + den, 2 bath suite features an open concept kitchen with quarts top island, and durable vinyl plank floors. The split bedroom layout adds privacy; the flexible den works as an office or nursery. Enjoy sunrise coffee on the oversized balcony with unobstructed Lake Ontario vistas. In suite laundry. Steps to waterfront trails, cafe's and restaurants, with fast QEW/ GO access for commuters. Approx 983 sq ft. (id:61852)
Property Details
| MLS® Number | X12526054 |
| Property Type | Single Family |
| Community Name | 540 - Grimsby Beach |
| CommunityFeatures | Pets Allowed With Restrictions |
| Features | Balcony, In Suite Laundry |
| ParkingSpaceTotal | 1 |
| Structure | Patio(s) |
Building
| BathroomTotal | 2 |
| BedroomsAboveGround | 2 |
| BedroomsTotal | 2 |
| Age | 6 To 10 Years |
| BasementType | None |
| CoolingType | Central Air Conditioning |
| ExteriorFinish | Brick, Stucco |
| FoundationType | Concrete |
| HeatingFuel | Natural Gas |
| HeatingType | Forced Air |
| SizeInterior | 900 - 999 Sqft |
| Type | Apartment |
Parking
| Underground | |
| Garage |
Land
| Acreage | No |
Rooms
| Level | Type | Length | Width | Dimensions |
|---|---|---|---|---|
| Main Level | Kitchen | 2.74 m | 2.59 m | 2.74 m x 2.59 m |
| Main Level | Living Room | 6.6 m | 3.05 m | 6.6 m x 3.05 m |
| Main Level | Primary Bedroom | 4.9 m | 3.05 m | 4.9 m x 3.05 m |
| Main Level | Bathroom | Measurements not available | ||
| Main Level | Bedroom 2 | 3.38 m | 2.77 m | 3.38 m x 2.77 m |
| Main Level | Bathroom | Measurements not available | ||
| Main Level | Den | 2.24 m | 2.18 m | 2.24 m x 2.18 m |
Interested?
Contact us for more information
David Boersma
Broker
RE/MAX Escarpment Realty Inc.
860 Queenston Rd #4b
Hamilton, Ontario L8G 4A8
860 Queenston Rd #4b
Hamilton, Ontario L8G 4A8
