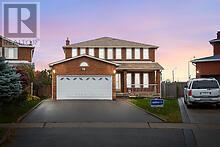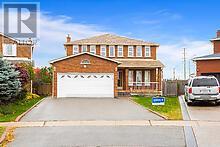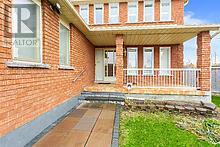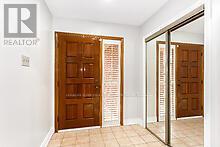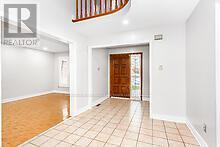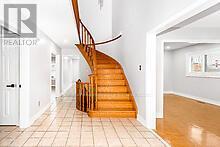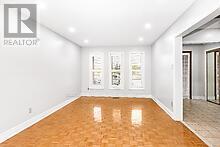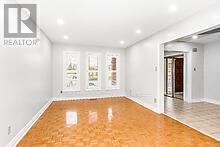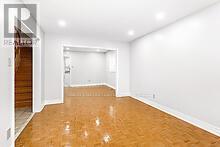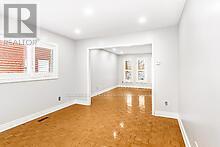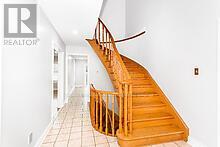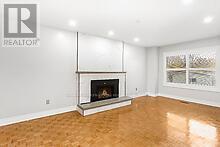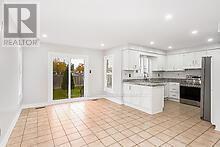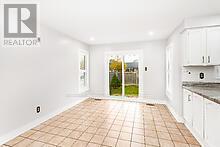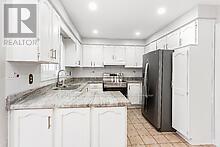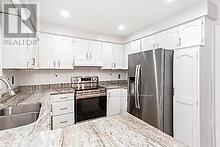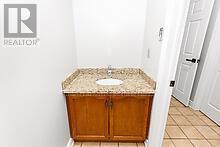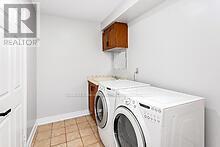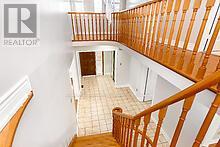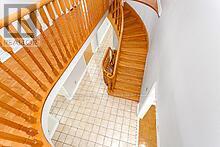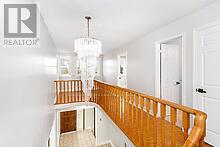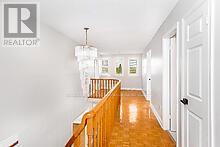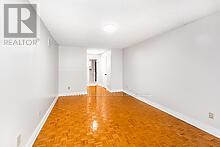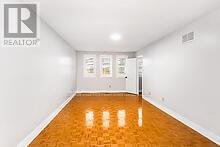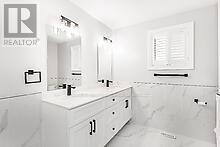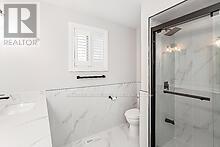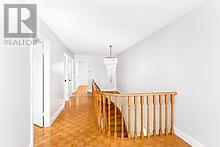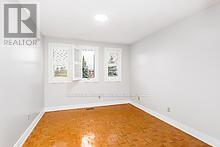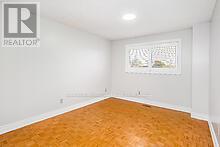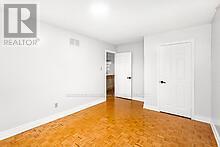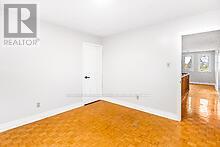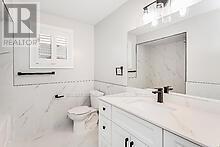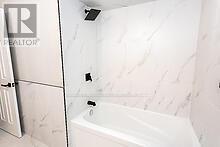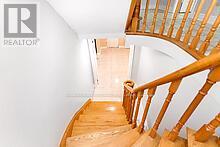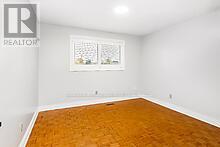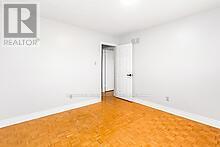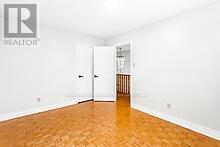37 Cabinet Crescent Vaughan, Ontario L4L 6H9
$3,700 Monthly
Welcome to this gorgeous and spacious 4-bedroom detached home for lease, perfectly nestled in the heart of West Woodbridge - an ideal spot for growing families! Bright and airy layout with generous living space. Double car garage + 2 exclusive parking spots on the private drive way. Main floor laundry, Fabulous backyard retreat. Located in a friendly, family-oriented neighborhood, Walking distance to schools, parks, grocery stores, convenience shops and public transit. Just 5 minutes to Hwy 427 & 407 - a commuters dream! Close proximity to everyday amenities, Peaceful yet centrally located. Don't miss your chance to live in one of Vaughan's most desirable communities. (id:61852)
Property Details
| MLS® Number | N12525920 |
| Property Type | Single Family |
| Community Name | West Woodbridge |
| Features | Carpet Free |
| ParkingSpaceTotal | 3 |
Building
| BathroomTotal | 3 |
| BedroomsAboveGround | 4 |
| BedroomsTotal | 4 |
| Appliances | Central Vacuum |
| BasementType | None |
| ConstructionStyleAttachment | Detached |
| CoolingType | Central Air Conditioning |
| ExteriorFinish | Brick |
| FireplacePresent | Yes |
| FoundationType | Unknown |
| HalfBathTotal | 1 |
| HeatingFuel | Natural Gas |
| HeatingType | Forced Air |
| StoriesTotal | 2 |
| SizeInterior | 2500 - 3000 Sqft |
| Type | House |
| UtilityWater | Municipal Water |
Parking
| Attached Garage | |
| Garage |
Land
| Acreage | No |
| Sewer | Sanitary Sewer |
| SizeDepth | 235 Ft ,3 In |
| SizeFrontage | 28 Ft ,1 In |
| SizeIrregular | 28.1 X 235.3 Ft |
| SizeTotalText | 28.1 X 235.3 Ft |
Rooms
| Level | Type | Length | Width | Dimensions |
|---|---|---|---|---|
| Second Level | Primary Bedroom | 26.74 m | 11.19 m | 26.74 m x 11.19 m |
| Second Level | Bedroom 2 | 13.16 m | 10.23 m | 13.16 m x 10.23 m |
| Second Level | Bedroom 3 | 15.06 m | 10.24 m | 15.06 m x 10.24 m |
| Second Level | Bedroom 4 | 11.32 m | 11.32 m | 11.32 m x 11.32 m |
| Main Level | Living Room | 15.06 m | 11.19 m | 15.06 m x 11.19 m |
| Main Level | Dining Room | 10.99 m | 10.89 m | 10.99 m x 10.89 m |
| Main Level | Kitchen | 9.91 m | 9.35 m | 9.91 m x 9.35 m |
| Main Level | Eating Area | 14.7 m | 10.89 m | 14.7 m x 10.89 m |
| Main Level | Family Room | 19.26 m | 10.89 m | 19.26 m x 10.89 m |
| Main Level | Laundry Room | 10.79 m | 6.1 m | 10.79 m x 6.1 m |
Interested?
Contact us for more information
Pirthpal Singh Minhas
Salesperson
102-23 Westmore Drive
Toronto, Ontario M9V 3Y7
