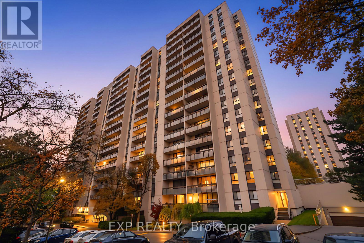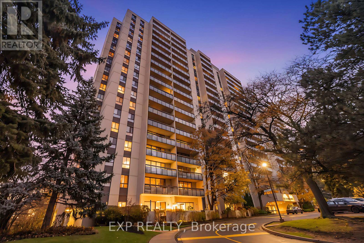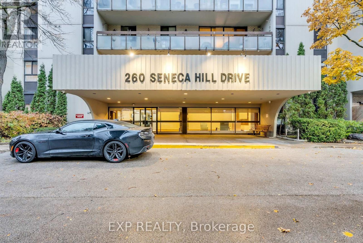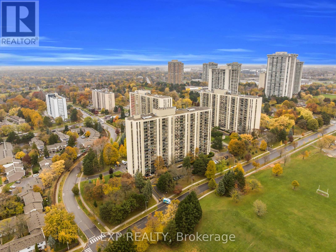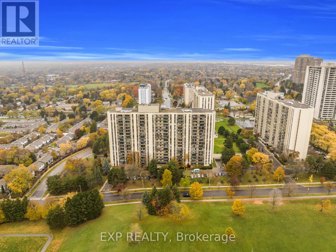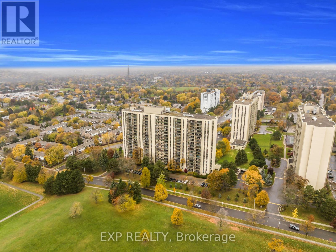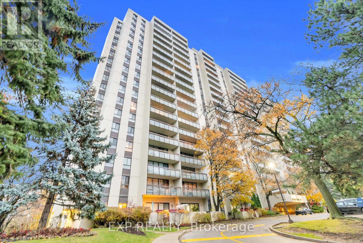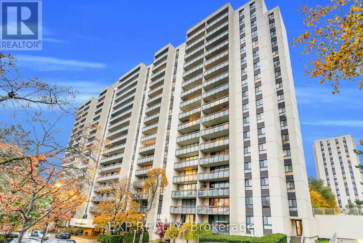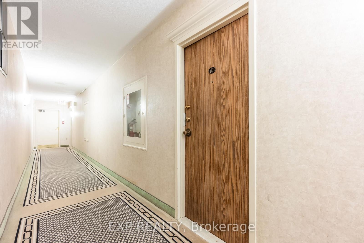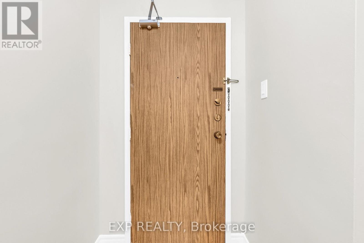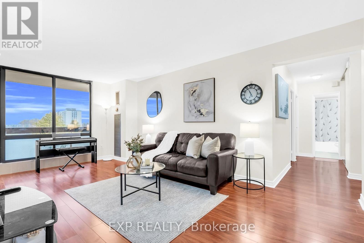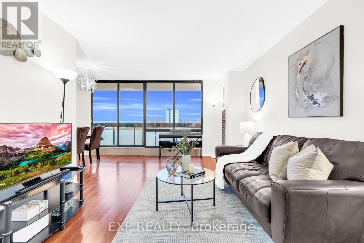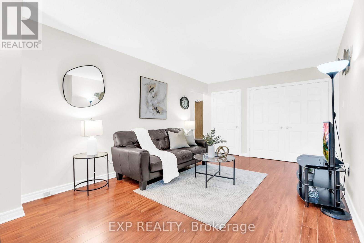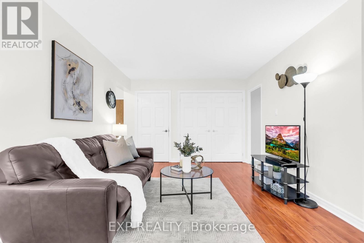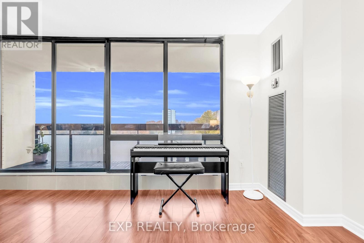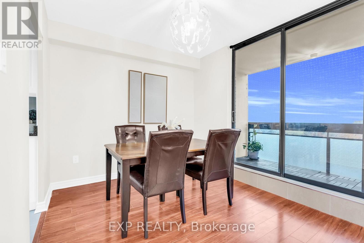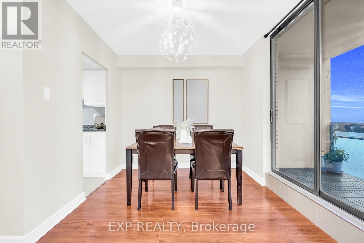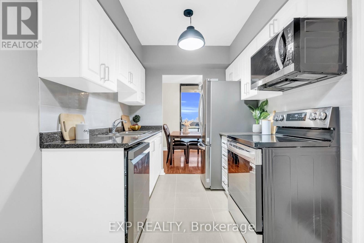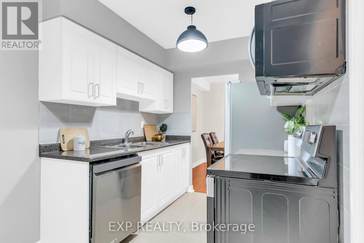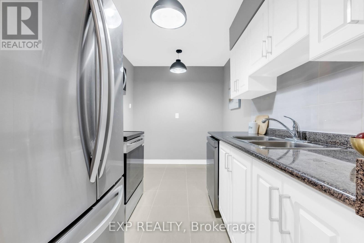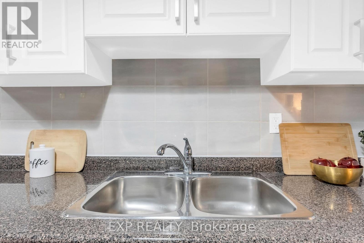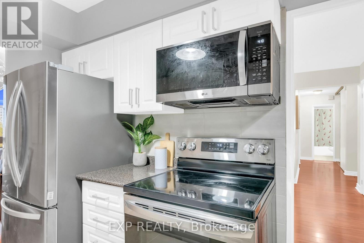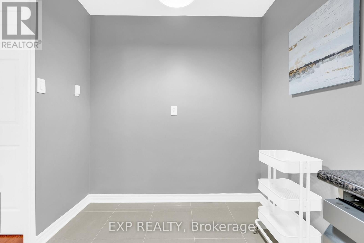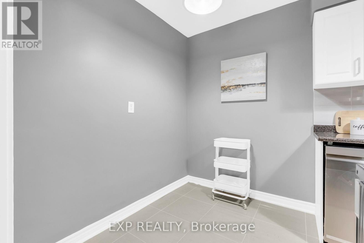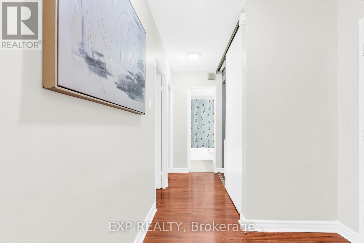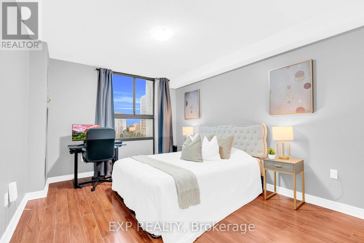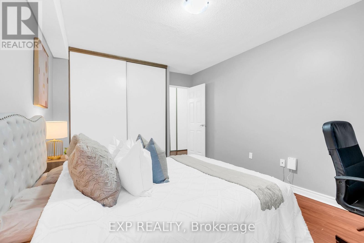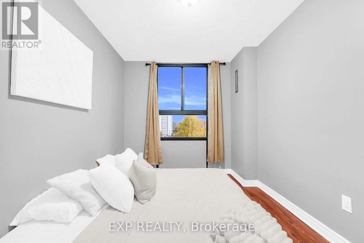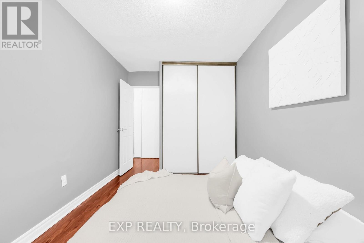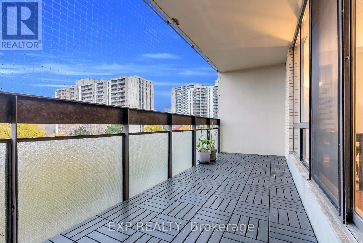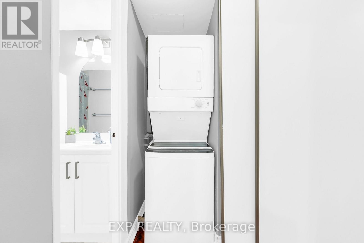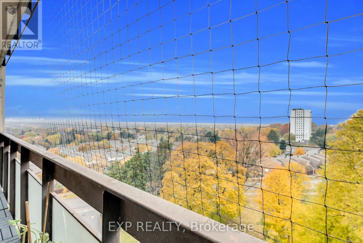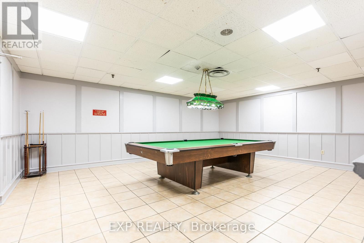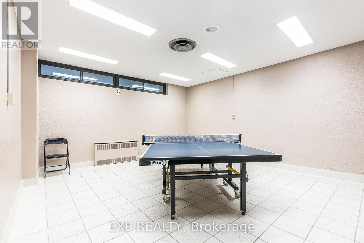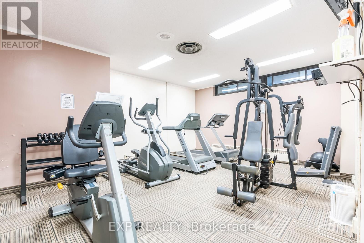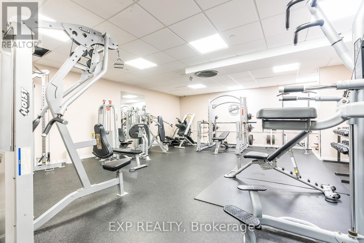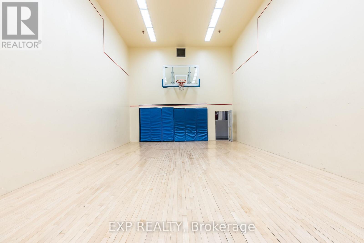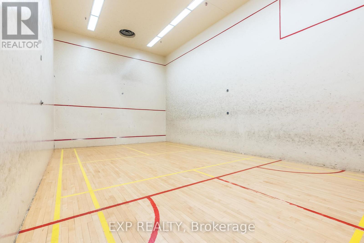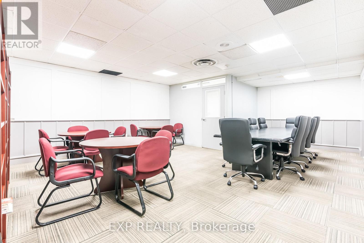802 - 260 Seneca Hill Drive Toronto, Ontario M2J 4S6
$518,888Maintenance, Insurance, Common Area Maintenance, Electricity, Heat, Parking, Cable TV, Water
$763.95 Monthly
Maintenance, Insurance, Common Area Maintenance, Electricity, Heat, Parking, Cable TV, Water
$763.95 MonthlyWelcome to 260 Seneca Hill Drive #802! This bright and spacious south-facing 2-bedroom condo offers beautiful, unobstructed views of lush trees and green space. This unit features a functional floor plan with generous room sizes and an abundance of natural light throughout. Enjoy a fully renovated 4-piece bathroom, a modern kitchen with stainless steel appliances, and a large, open balcony perfect for relaxing or entertaining. The unit also includes one parking space and an ensuite locker for added convenience. This well-managed building is surrounded by mature landscaping and vibrant seasonal flowers. Fantastic amenities include an indoor pool, gym, sauna, and library. Maintenance fees cover all utilities, internet, and cable TV-offering exceptional value and peace of mind. Located steps from public transit, close to Fairview Mall, Don Mills subway station, Seneca College, parks, schools, and quick access to Highways 401 & 404. Move-in ready, sun-filled, and impeccably maintained-your next home awaits at Seneca Hill! (id:61852)
Property Details
| MLS® Number | C12525790 |
| Property Type | Single Family |
| Neigbourhood | Don Valley Village |
| Community Name | Don Valley Village |
| CommunityFeatures | Pets Allowed With Restrictions |
| Features | Elevator, Balcony, Carpet Free |
| ParkingSpaceTotal | 1 |
| PoolType | Indoor Pool |
Building
| BathroomTotal | 1 |
| BedroomsAboveGround | 2 |
| BedroomsTotal | 2 |
| Amenities | Exercise Centre, Party Room, Recreation Centre, Security/concierge |
| Appliances | All, Window Coverings |
| BasementType | None |
| CoolingType | Central Air Conditioning |
| ExteriorFinish | Brick |
| FireProtection | Controlled Entry |
| HeatingFuel | Natural Gas |
| HeatingType | Forced Air |
| SizeInterior | 800 - 899 Sqft |
| Type | Apartment |
Parking
| Underground | |
| Garage |
Land
| Acreage | No |
Rooms
| Level | Type | Length | Width | Dimensions |
|---|---|---|---|---|
| Main Level | Bedroom | 4.62 m | 3.26 m | 4.62 m x 3.26 m |
| Main Level | Bedroom 2 | 4.62 m | 2.62 m | 4.62 m x 2.62 m |
| Main Level | Dining Room | 2.69 m | 2.32 m | 2.69 m x 2.32 m |
| Main Level | Kitchen | 3.82 m | 2.27 m | 3.82 m x 2.27 m |
| Main Level | Living Room | 5.91 m | 3.44 m | 5.91 m x 3.44 m |
| Main Level | Bathroom | 1.51 m | 2.29 m | 1.51 m x 2.29 m |
Interested?
Contact us for more information
Kashif Varraich
Salesperson
