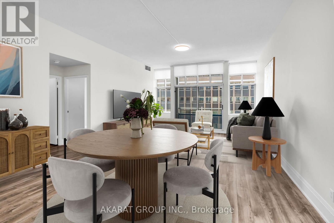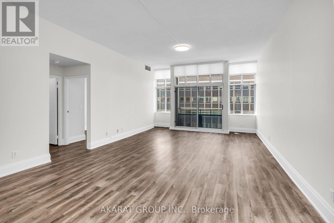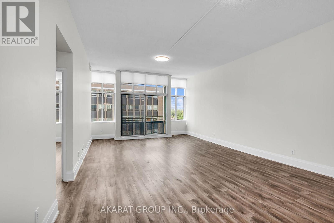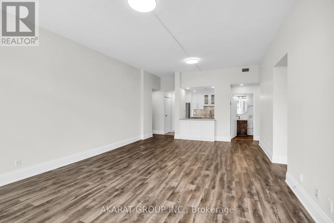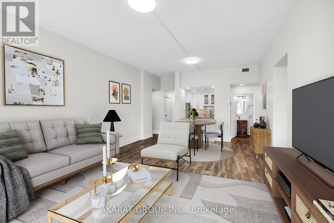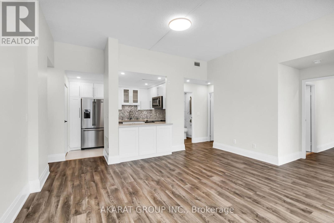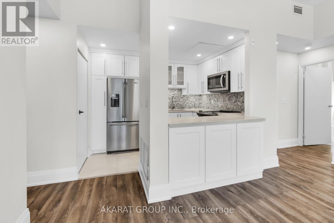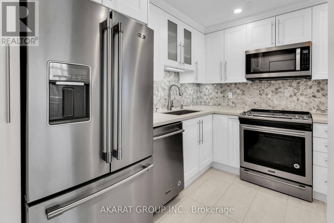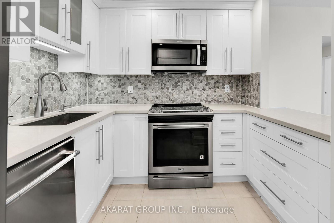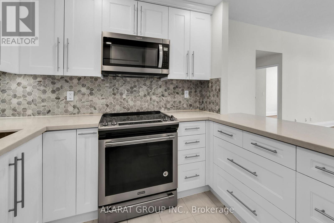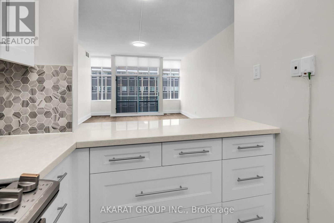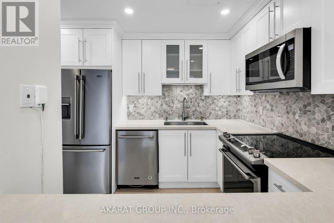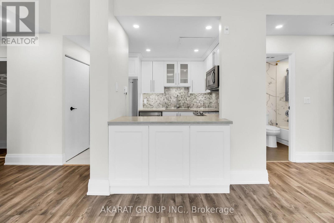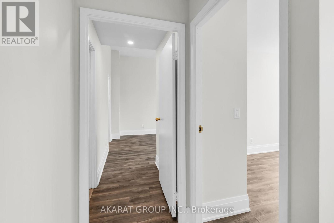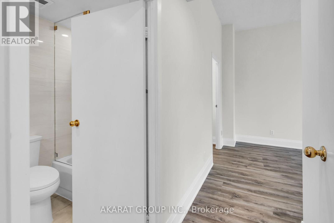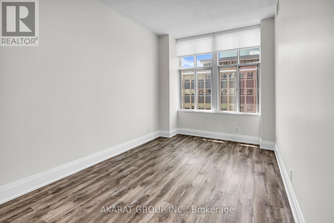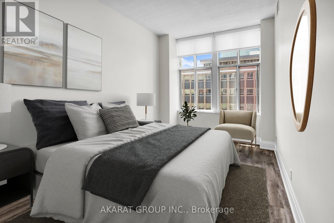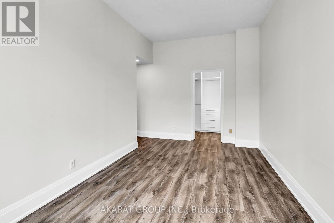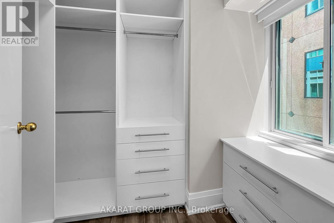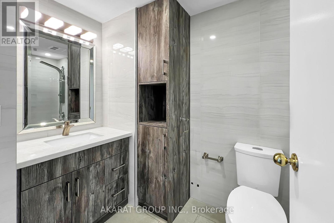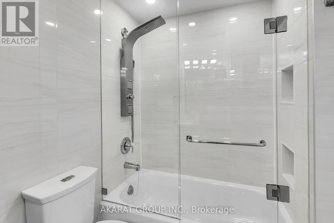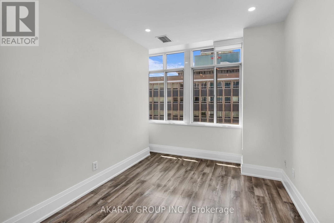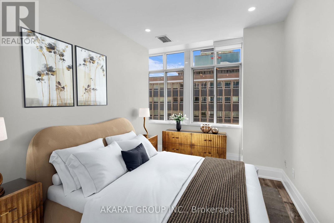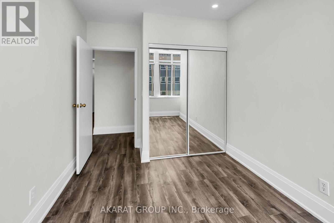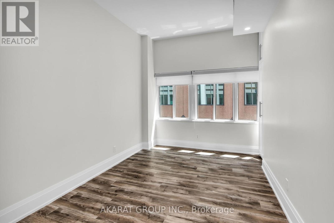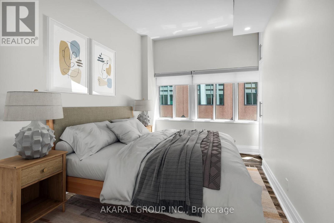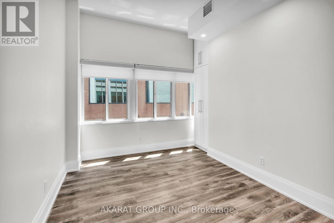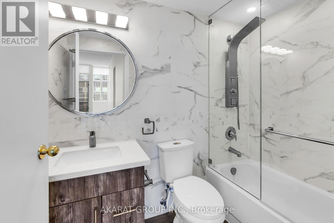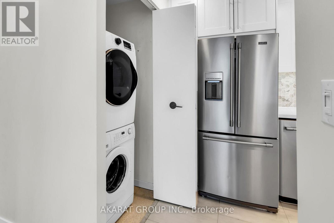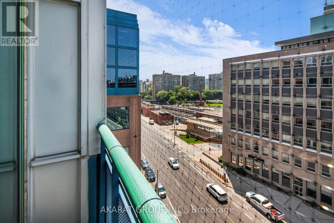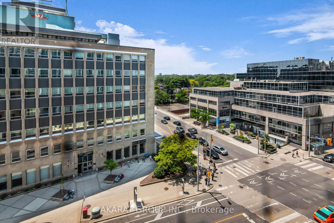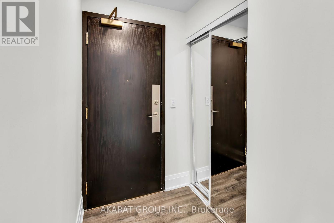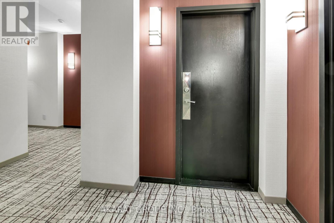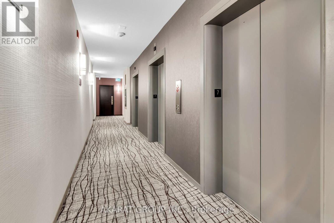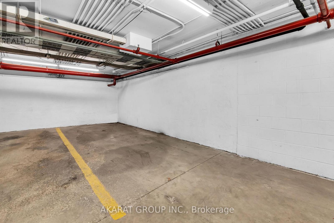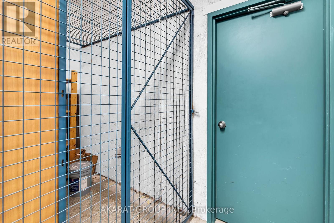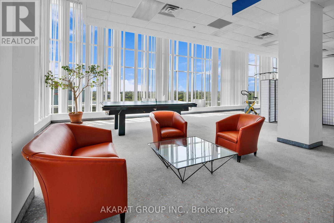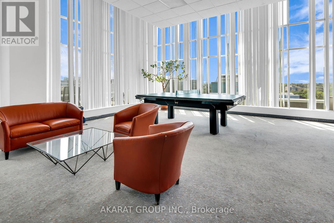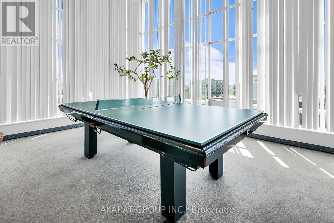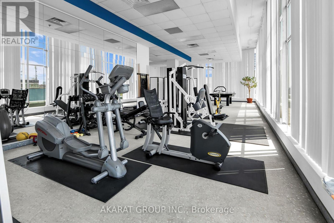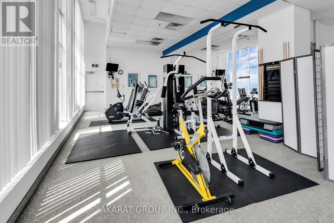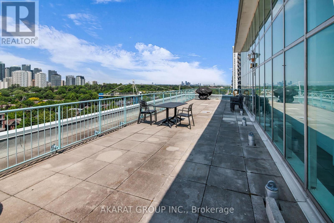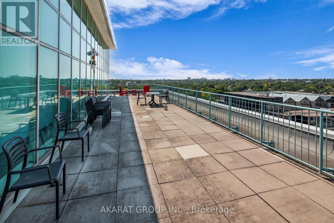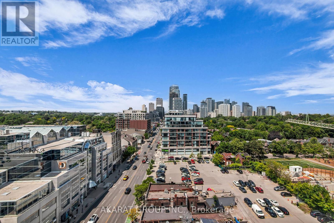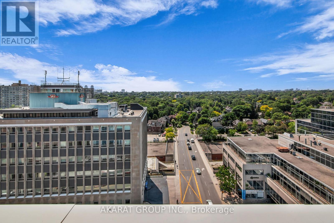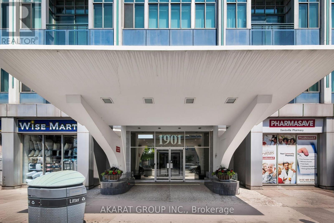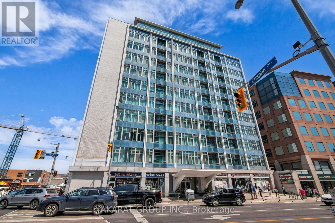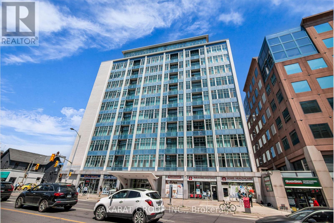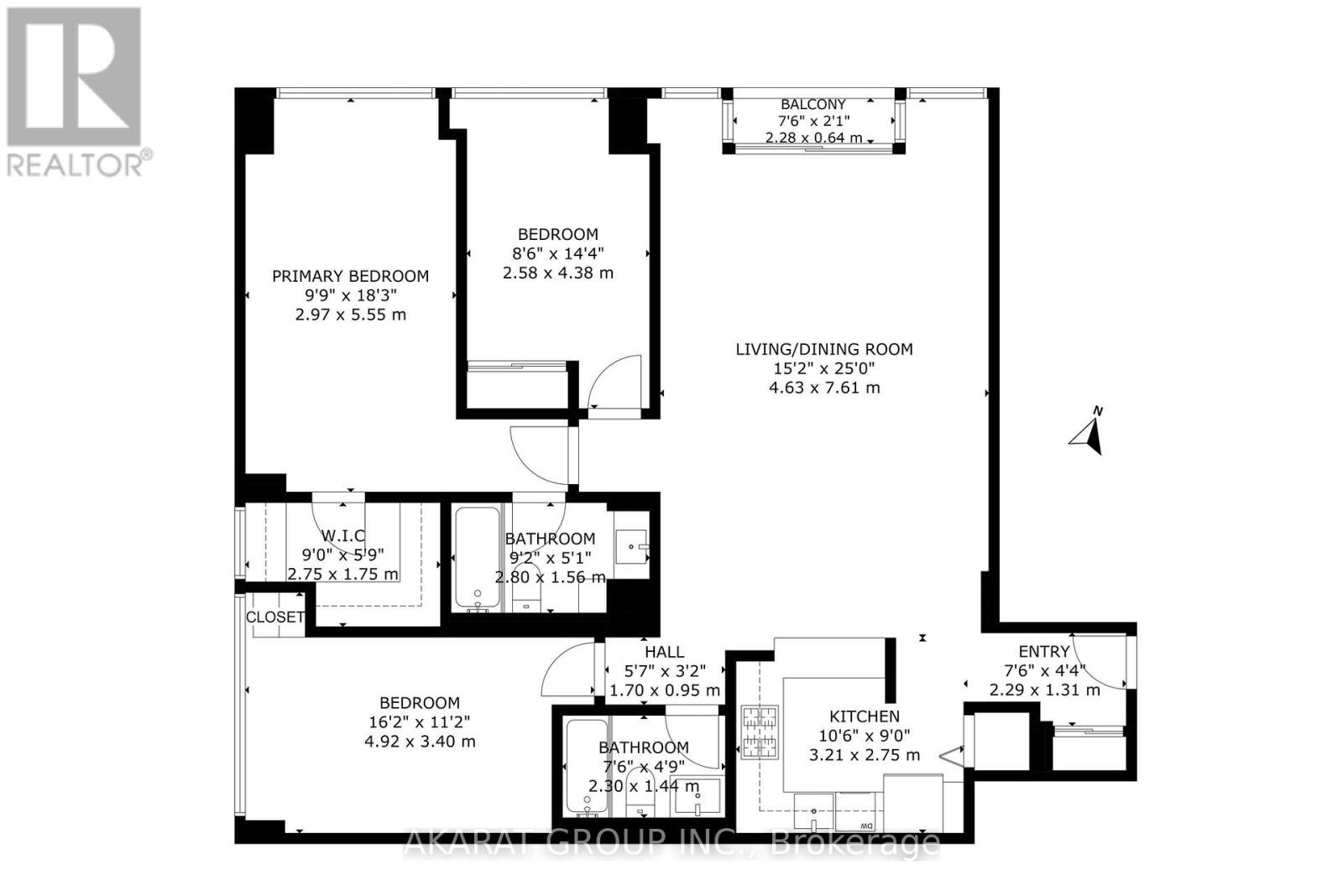703 - 1901 Yonge Street Toronto, Ontario M4S 1Y6
$4,450 Monthly
Spacious 1,265 sq ft, 3-bedroom, 2-bathroom condo available for lease in the heart of Midtown Toronto, steps from Davisville Subway Station. Bright, open-concept layout with 10-ft ceilings and modern finishes throughout. A large sitting area has been converted into a third bedroom with its own closet, offering flexibility for a home office or guest space.Updated kitchen with quartz countertops, stainless steel appliances, and sleek cabinetry. Both bathrooms feature stylish upgrades and high-end fixtures. The primary bedroom includes a custom built-in closet, while the living room opens onto a private balcony. Freshly painted, with LED lighting and pot lights throughout.Lease includes one parking space and one locker. Building amenities feature a gym, rooftop terrace with city views, and visitor parking. Professionally managed building with a strong community atmosphere.Prime location in Davisville Village, minutes from shops, cafes, restaurants, parks, and the Beltline Trail. Close to Yonge & Eglinton Centre and within the North Toronto Collegiate school district.Some photos virtually staged. (id:61852)
Property Details
| MLS® Number | C12525078 |
| Property Type | Single Family |
| Neigbourhood | Willowdale West |
| Community Name | Mount Pleasant West |
| AmenitiesNearBy | Public Transit |
| CommunityFeatures | Pets Allowed With Restrictions |
| Features | Balcony |
| ParkingSpaceTotal | 1 |
Building
| BathroomTotal | 2 |
| BedroomsAboveGround | 3 |
| BedroomsTotal | 3 |
| Amenities | Security/concierge, Exercise Centre, Party Room, Visitor Parking, Storage - Locker |
| BasementType | None |
| CoolingType | Central Air Conditioning |
| ExteriorFinish | Concrete, Steel |
| FlooringType | Laminate, Ceramic |
| HeatingFuel | Electric |
| HeatingType | Heat Pump, Not Known |
| SizeInterior | 1200 - 1399 Sqft |
| Type | Apartment |
Parking
| Underground | |
| Garage |
Land
| Acreage | No |
| LandAmenities | Public Transit |
Rooms
| Level | Type | Length | Width | Dimensions |
|---|---|---|---|---|
| Flat | Living Room | 7.61 m | 4.63 m | 7.61 m x 4.63 m |
| Flat | Dining Room | 7.61 m | 4.63 m | 7.61 m x 4.63 m |
| Flat | Kitchen | 3.21 m | 2.75 m | 3.21 m x 2.75 m |
| Flat | Primary Bedroom | 5.55 m | 2.97 m | 5.55 m x 2.97 m |
| Flat | Other | 2.75 m | 1.75 m | 2.75 m x 1.75 m |
| Flat | Bathroom | 2.8 m | 1.56 m | 2.8 m x 1.56 m |
| Flat | Bedroom 2 | 4.38 m | 2.58 m | 4.38 m x 2.58 m |
| Flat | Bedroom 3 | 4.92 m | 3.4 m | 4.92 m x 3.4 m |
| Flat | Bathroom | 2.3 m | 1.44 m | 2.3 m x 1.44 m |
Interested?
Contact us for more information
Mayada Wahsh
Salesperson
700 Dorval Drive #505
Oakville, Ontario L6K 3V3
M. Abusaa
Broker of Record
700 Dorval Drive #505
Oakville, Ontario L6K 3V3
