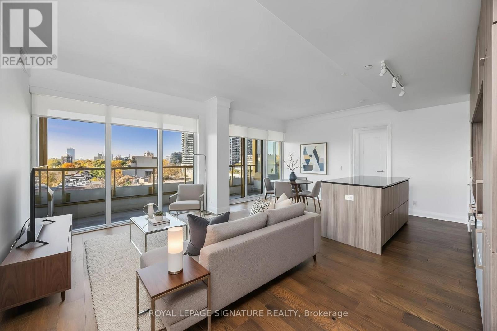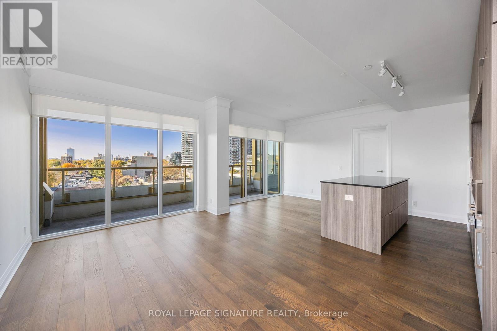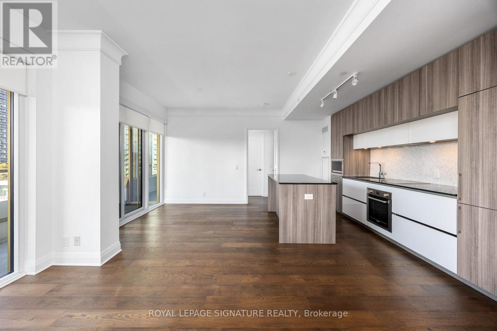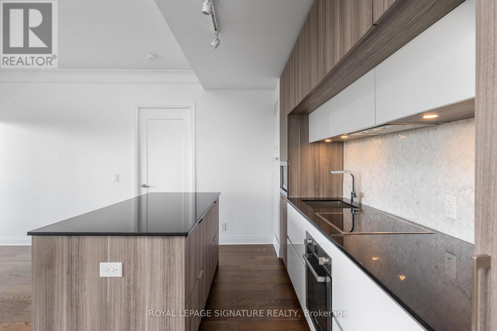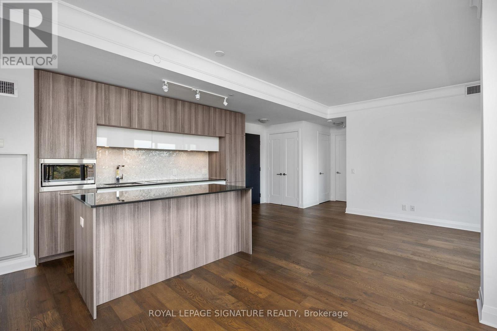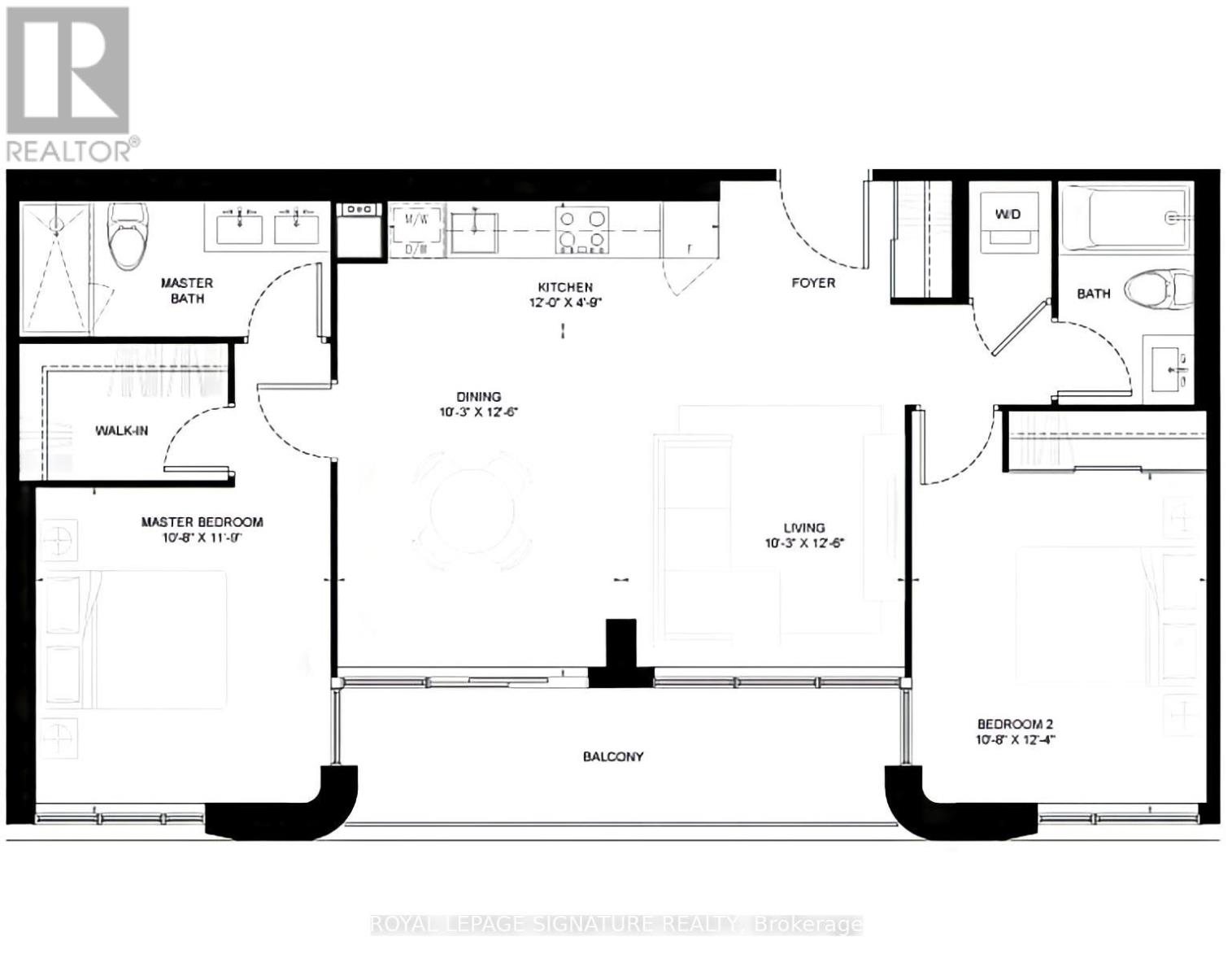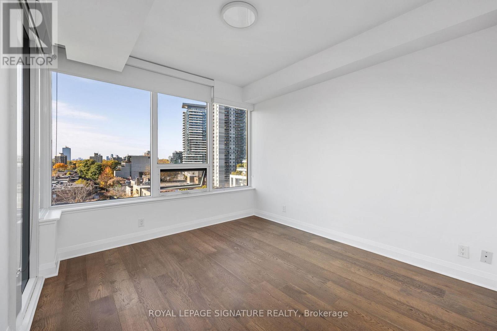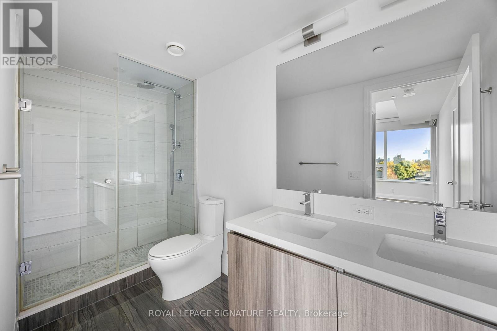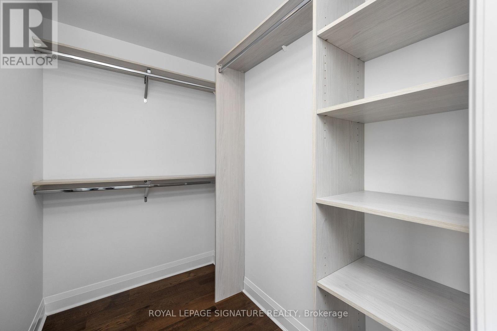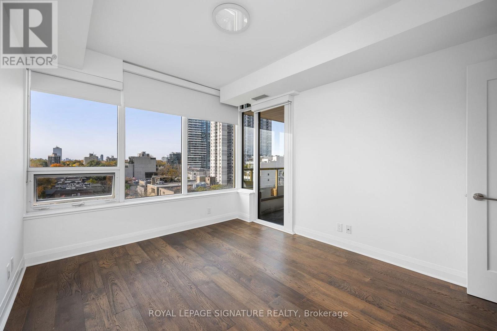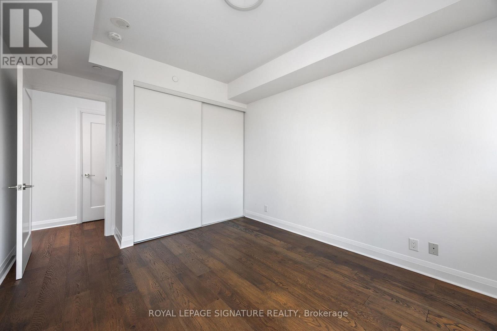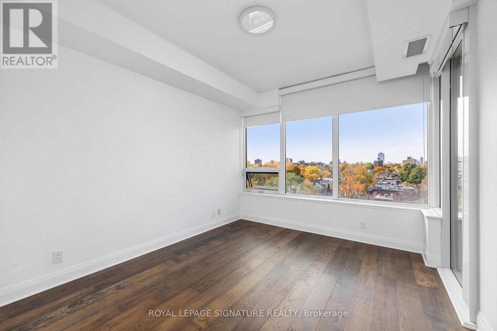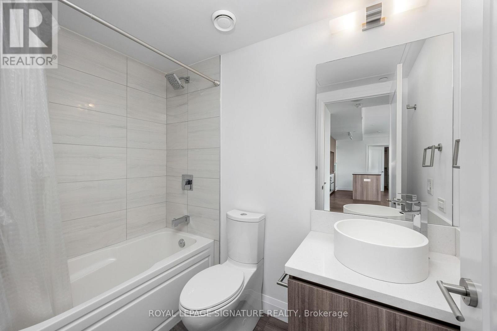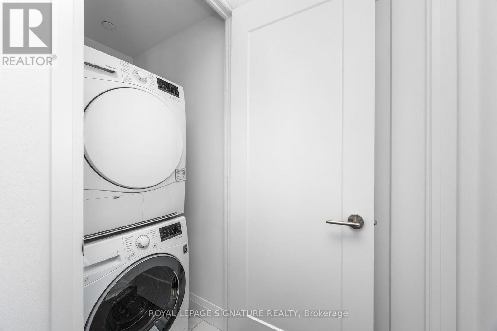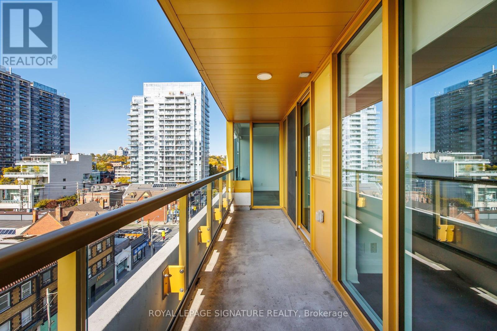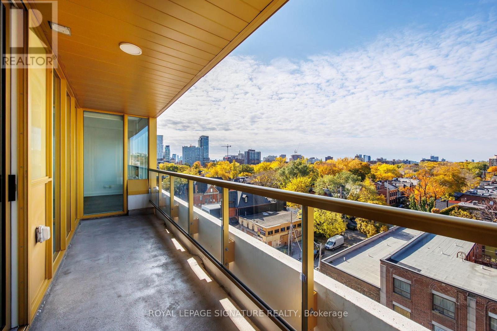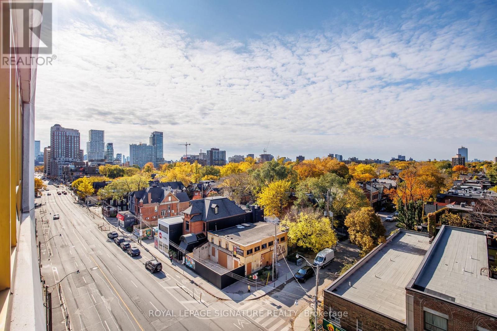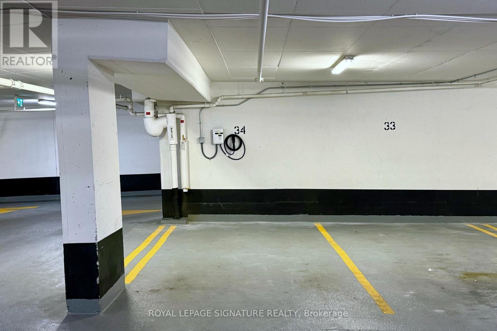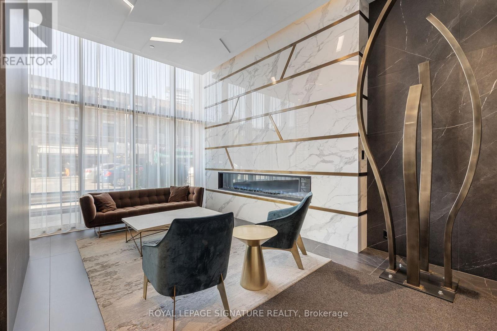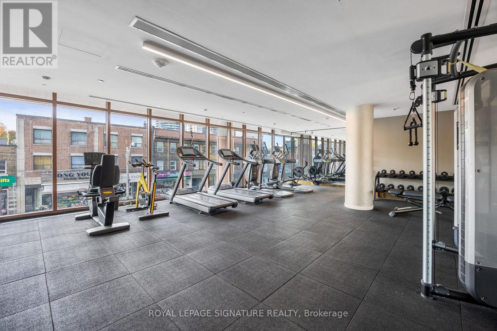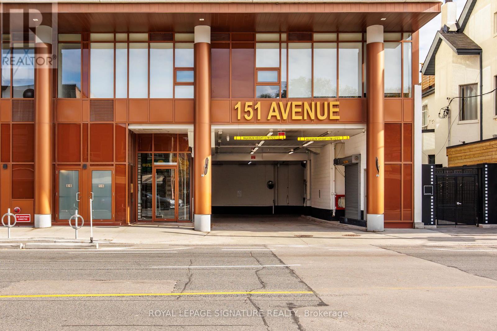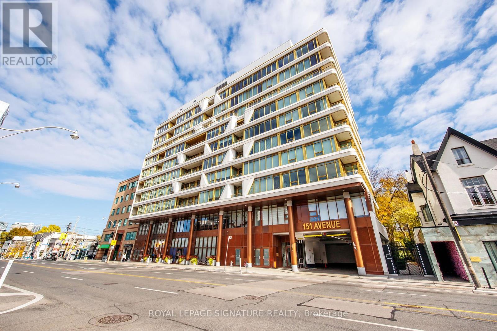701 - 151 Avenue Road Toronto, Ontario M5R 2H7
$4,450 Monthly
Upscale boutique condo living in the heart of Yorkville! Highly desired, bright, and spacious west-facing 2 bedroom, 2 full bathroom suite featuring 946 sq ft of interior space plus a 107 sq ft balcony with unobstructed west views. Includes 1 premium parking spot with personal EV charger and 1 locker. Freshly painted and professionally cleaned, with hardwood flooring throughout, 9 ft ceilings, a kitchen island, Bosch oven, stove, dishwasher, and fridge, LG stacked washer/dryer, and soft-closing drawers. The primary bedroom offers a large walk-in closet with built-in organizer and a double-sink ensuite bathroom. Enjoy first-class amenities including a 24-hour concierge, gym, party room, guest suite, and outdoor patio. 5-minute walk to Whole Foods, Yorkville Village Shopping Mall, and Yorkville's signature cafés, restaurants, boutiques, and patios, with only a 10-minute walk to Bloor Street, museums, and the University of Toronto. An exceptional residence in one of Toronto's most coveted addresses! (id:61852)
Property Details
| MLS® Number | C12524442 |
| Property Type | Single Family |
| Neigbourhood | Lansing-Westgate |
| Community Name | Annex |
| AmenitiesNearBy | Hospital, Public Transit |
| CommunityFeatures | Pets Allowed With Restrictions |
| Features | Balcony, Carpet Free |
| ParkingSpaceTotal | 1 |
| ViewType | View |
Building
| BathroomTotal | 2 |
| BedroomsAboveGround | 2 |
| BedroomsTotal | 2 |
| Amenities | Storage - Locker, Security/concierge |
| Appliances | Dishwasher, Dryer, Microwave, Oven, Stove, Washer, Window Coverings, Refrigerator |
| BasementType | None |
| CoolingType | Central Air Conditioning |
| ExteriorFinish | Concrete |
| FireProtection | Security Guard |
| FlooringType | Hardwood |
| HeatingFuel | Natural Gas |
| HeatingType | Forced Air |
| SizeInterior | 900 - 999 Sqft |
| Type | Apartment |
Parking
| Underground | |
| Garage |
Land
| Acreage | No |
| LandAmenities | Hospital, Public Transit |
Rooms
| Level | Type | Length | Width | Dimensions |
|---|---|---|---|---|
| Main Level | Living Room | 6.25 m | 3.81 m | 6.25 m x 3.81 m |
| Main Level | Dining Room | 6.25 m | 3.81 m | 6.25 m x 3.81 m |
| Main Level | Kitchen | 3.66 m | 1.45 m | 3.66 m x 1.45 m |
| Main Level | Primary Bedroom | 3.58 m | 3.25 m | 3.58 m x 3.25 m |
| Main Level | Bedroom 2 | 3.76 m | 3.25 m | 3.76 m x 3.25 m |
https://www.realtor.ca/real-estate/29083097/701-151-avenue-road-toronto-annex-annex
Interested?
Contact us for more information
Marco Miskciyan
Salesperson
8 Sampson Mews Suite 201 The Shops At Don Mills
Toronto, Ontario M3C 0H5
