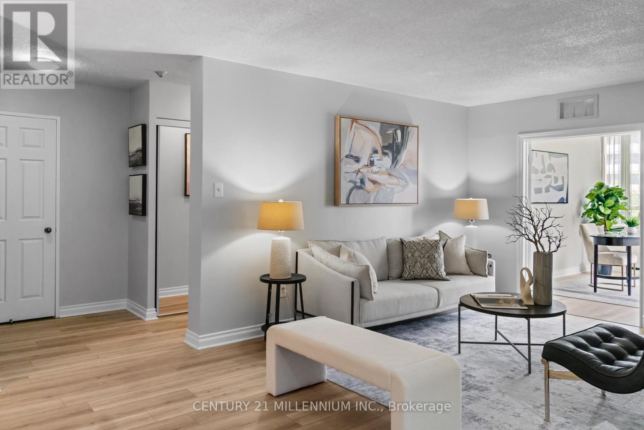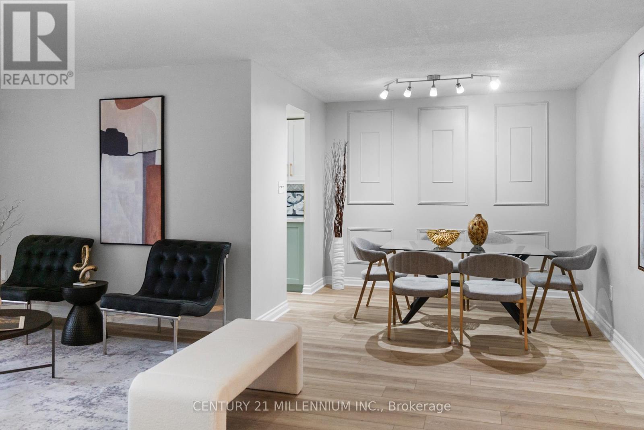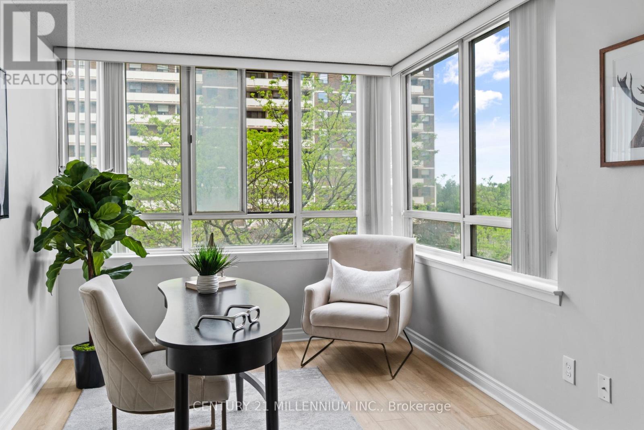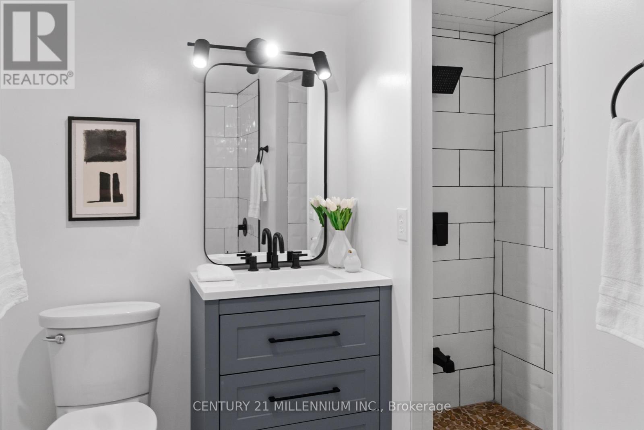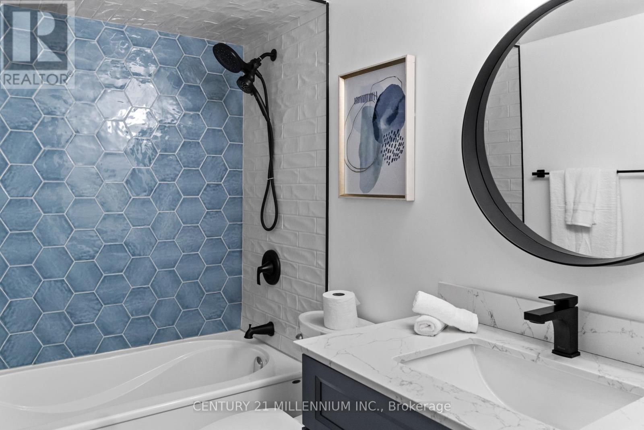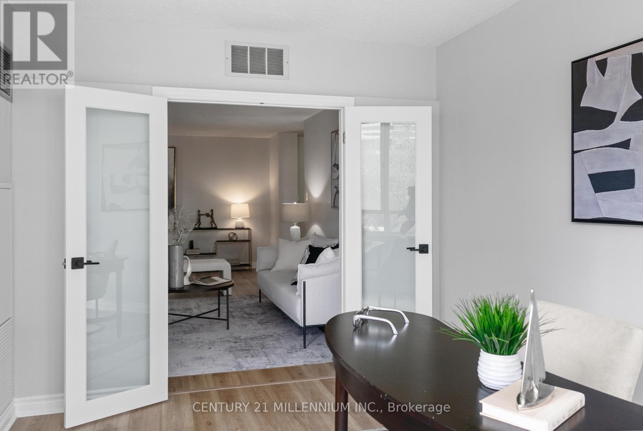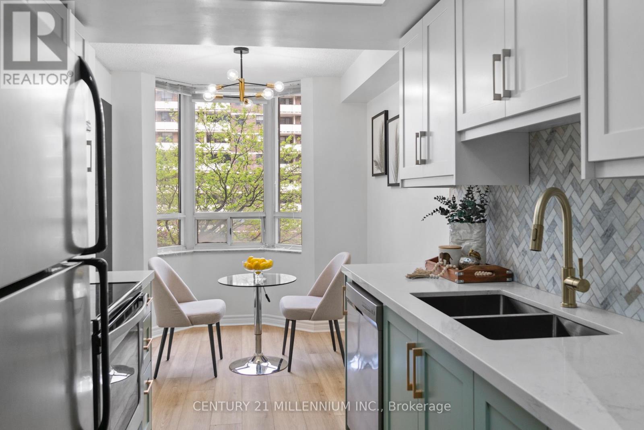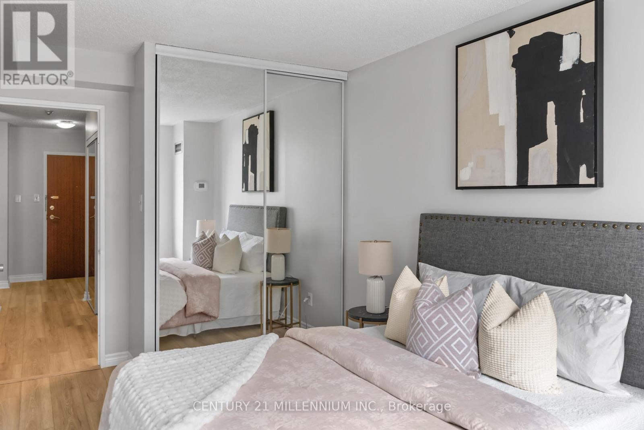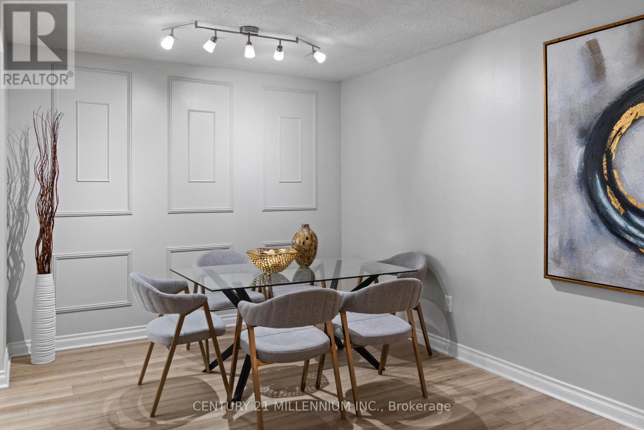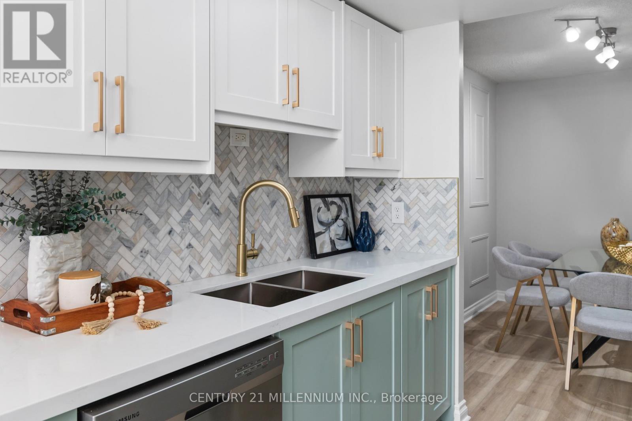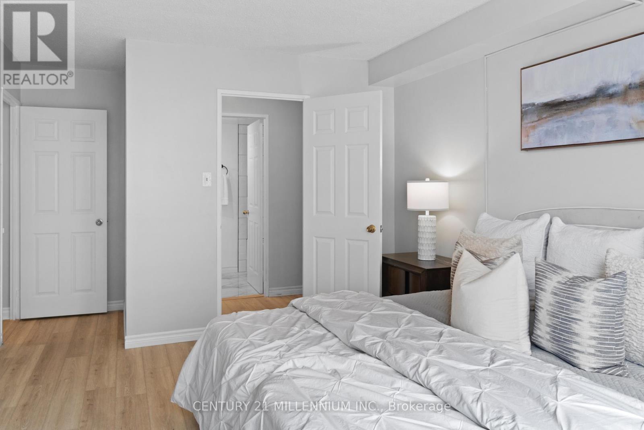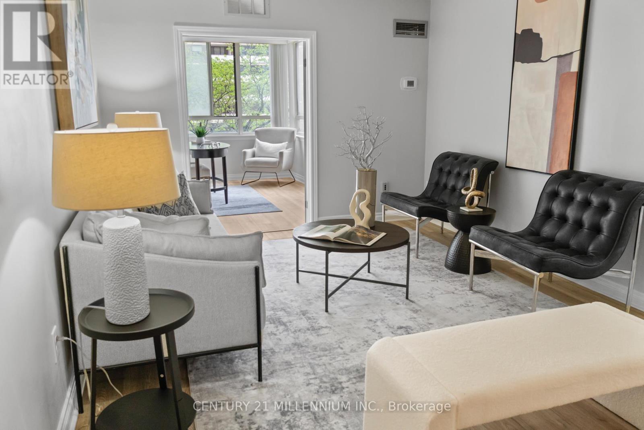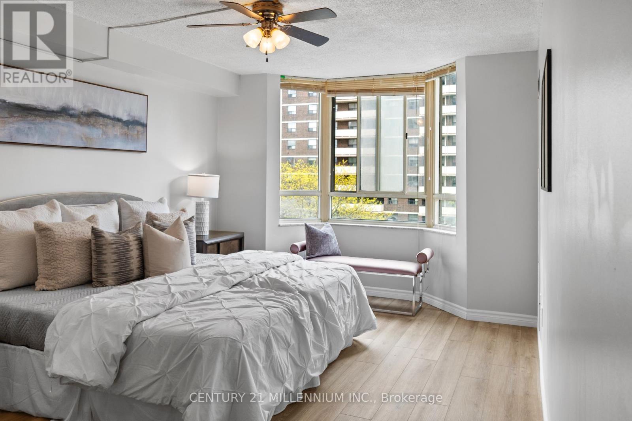401 - 5 Lisa Street Brampton, Ontario L6T 4T4
$559,999Maintenance, Heat, Water, Common Area Maintenance, Insurance
$864.58 Monthly
Maintenance, Heat, Water, Common Area Maintenance, Insurance
$864.58 MonthlyAbsolute show stopper and a must see! Bright, Spacious, and Stylishly Renovated with Over 1,200Sq Ft of Modern Living!This updated 2+1 bedroom, 2 bathroom condo offers generous living space rarely found in newerbuildings. The den is large enough to function as a third bedroom or a dedicated home office,ideal for today's lifestyle.Enjoy a beautifully redesigned kitchen with modern cabinetry, sleek countertops, and a cozybreakfast area. Both bathrooms have been tastefully renovated with contemporary finishes,offering a clean, modern feel and added comfort.The open concept layout is filled with natural light, and all utilities are included in themaintenance fees for added value and convenience. Tons of amenitiesLocated in a well-managed building with 24-hour concierge service, providing peace of mind andsecurity. Just minutes from Bramalea City Centre, public transit, highways 410 & 407, and theupcoming NEW School of Medicine for Toronto Metropolitan University(TMU).Perfect for first-time buyers, downsizers, or investors looking for space, style, and location. (id:61852)
Property Details
| MLS® Number | W12524526 |
| Property Type | Single Family |
| Neigbourhood | Bramalea |
| Community Name | Queen Street Corridor |
| AmenitiesNearBy | Public Transit |
| CommunityFeatures | Pets Allowed With Restrictions |
| EquipmentType | Water Heater |
| Features | Elevator, Carpet Free |
| ParkingSpaceTotal | 1 |
| PoolType | Outdoor Pool |
| RentalEquipmentType | Water Heater |
| Structure | Playground |
Building
| BathroomTotal | 2 |
| BedroomsAboveGround | 2 |
| BedroomsBelowGround | 1 |
| BedroomsTotal | 3 |
| Amenities | Security/concierge, Exercise Centre, Visitor Parking |
| Appliances | Dishwasher, Dryer, Hood Fan, Stove, Refrigerator |
| BasementType | None |
| CoolingType | Central Air Conditioning |
| ExteriorFinish | Brick |
| FlooringType | Vinyl |
| HeatingFuel | Natural Gas |
| HeatingType | Forced Air |
| SizeInterior | 1200 - 1399 Sqft |
| Type | Apartment |
Parking
| Underground | |
| No Garage |
Land
| Acreage | No |
| LandAmenities | Public Transit |
Rooms
| Level | Type | Length | Width | Dimensions |
|---|---|---|---|---|
| Flat | Living Room | 3.23 m | 5.87 m | 3.23 m x 5.87 m |
| Flat | Dining Room | 2.44 m | 2.95 m | 2.44 m x 2.95 m |
| Flat | Kitchen | 5.05 m | 4.87 m | 5.05 m x 4.87 m |
| Flat | Den | 2.9 m | 3.85 m | 2.9 m x 3.85 m |
| Flat | Bedroom 2 | 2.69 m | 4.72 m | 2.69 m x 4.72 m |
| Flat | Primary Bedroom | 3.38 m | 5.89 m | 3.38 m x 5.89 m |
| Flat | Bathroom | 2.86 m | 2.44 m | 2.86 m x 2.44 m |
| Flat | Bathroom | 1.4 m | 2.44 m | 1.4 m x 2.44 m |
| Flat | Laundry Room | 3.05 m | 1.47 m | 3.05 m x 1.47 m |
Interested?
Contact us for more information
Jhonavel Matias
Salesperson
181 Queen St East
Brampton, Ontario L6W 2B3
