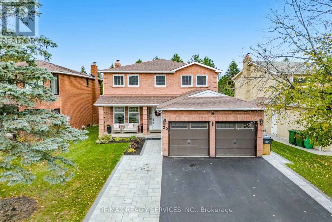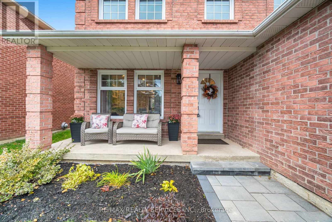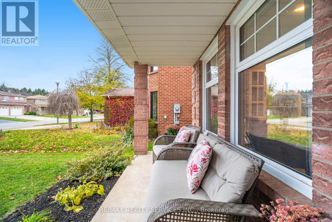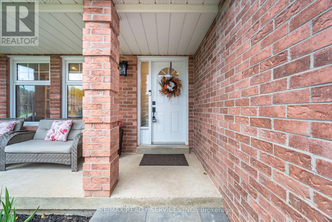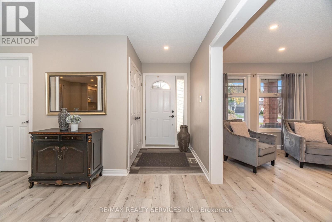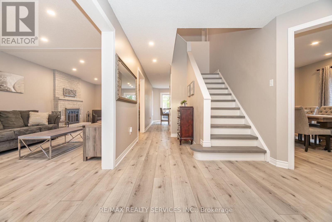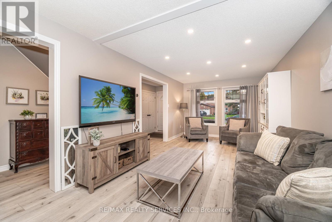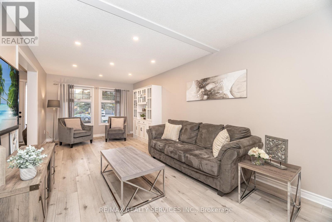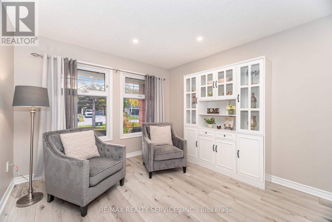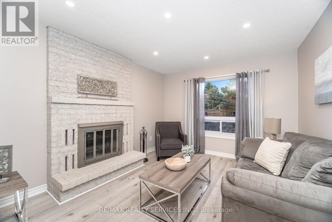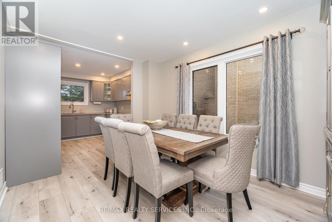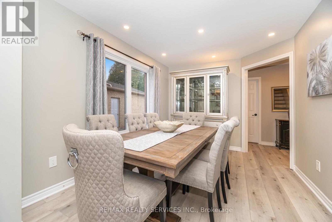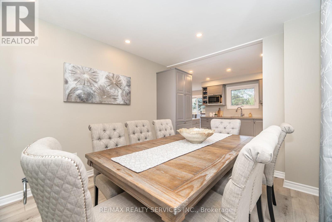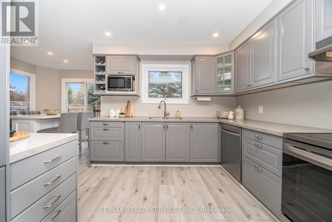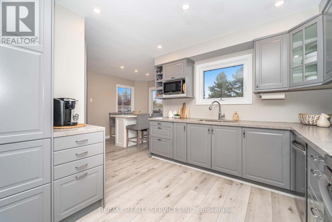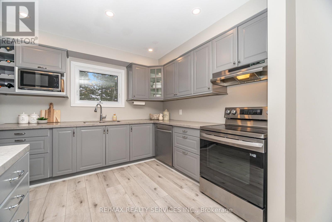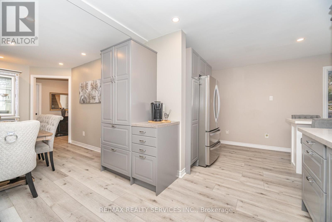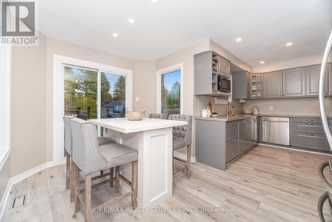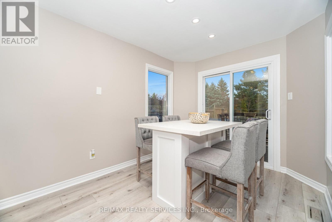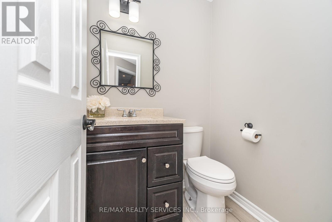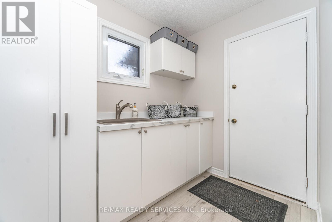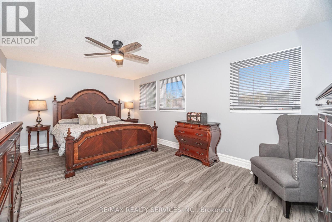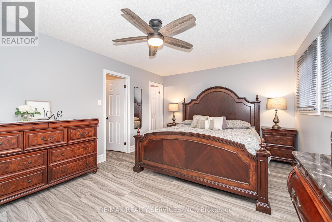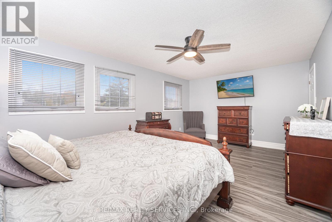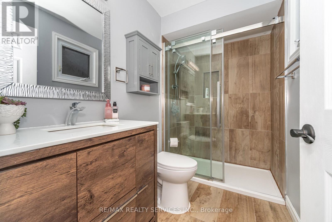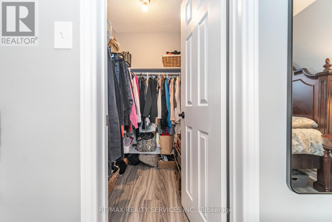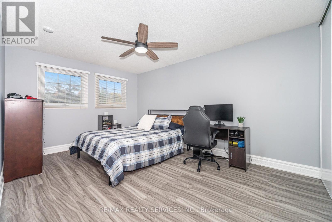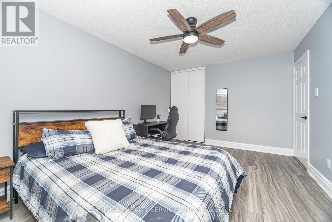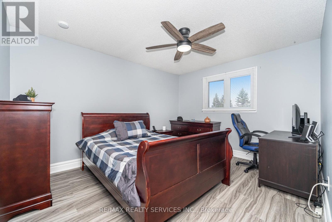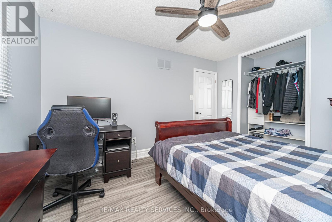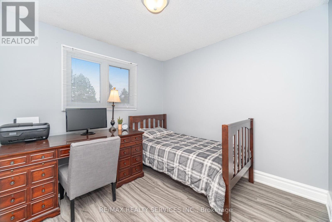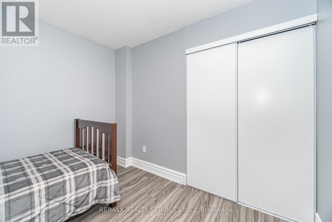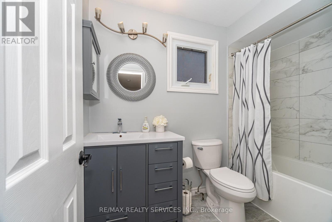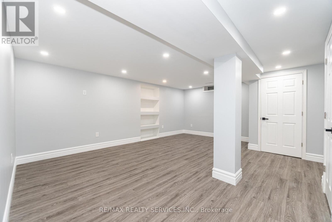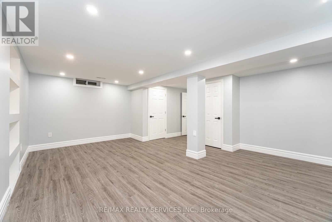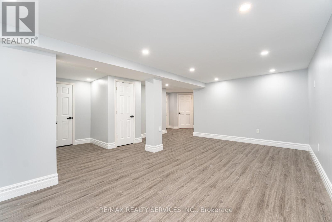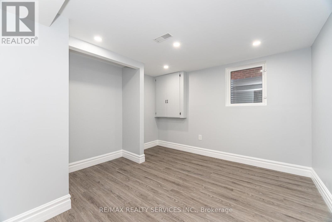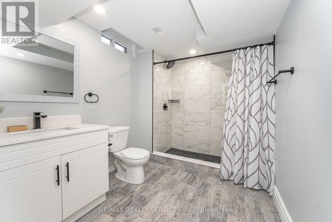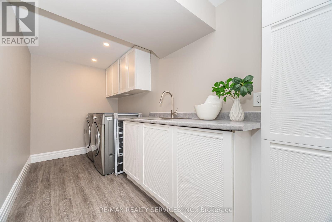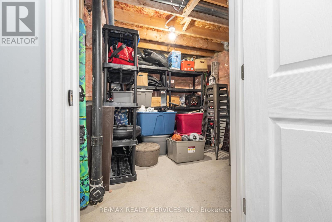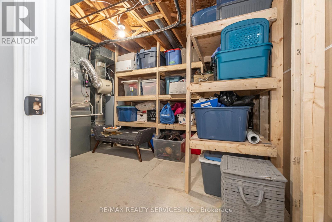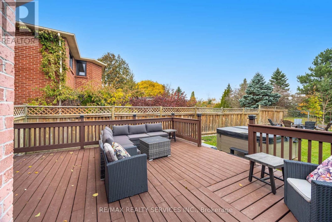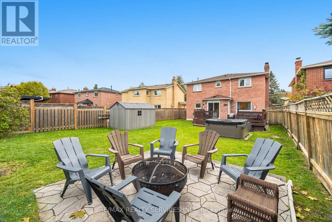25 Deer Valley Drive Caledon, Ontario L7E 2E3
$1,149,000
Welcome To 25 Deer Valley Drive! Stunning 4+1 Bed, 3.5 Bath All-Brick 2-Storey On A Premium 142 Ft Deep Lot Backing Onto Foundry Park - No Rear Neighbours! Loaded With 2022-2025 Updates: Remodeled Open-Concept Main Floor w/ 9" Luxury Laminate Floors, Recessed LED Pot Lights, Fresh Paint On Walls/Doors/Trim, New 6-Panel Colonial Doors w/ Upgraded Levers, Newly Refinished 2-Tone Oak Staircase. The Gourmet Kitchen Boasts Quartz Counters, Island, Soft-Close Drawers, Pantry W/ Roll-Outs, Lazy Susan, Wine Rack, LG Stainless Steel Stove (2023), Samsung Stainless Steel Dishwasher (2022), LG Stainless Steel French-Door Fridge (2022), Stainless Steel Hood Fan. The Breakfast Nook Walks Out To A 18' X 28' Irregular Deck W/ Solar Lights, TV Bracket, Natural Gas BBQ Line And BBQ Area. Enjoy A Spacious Living/Family Room With Wood-Burning Fireplace That Overlooks The Front And Back Yard. Updated Powder Room & Main Floor Mudroom. The Lower Laundry Room Has LG Front Loading Washer And Dryer (2022), Cabinetry And Faux Granite Counter Tops. The Primary Suite Boasts A Walk-In Closet, Ceiling Fan, Updated 3pc Ensuite With Tile Shower, Rainhead, Mosaic Floor And Shampoo Niche. The Basement Was Finished In 2025 With A Large Recreation Room, 5th Bedroom And Full 3pc Bath w/ Rain Head and Mosaic Tile Shower Floor. In Addition There Is A Cold Room, Storage Under The Stairs, Two Additional Storage Rooms, 100-Amp Panel, Nest Thermostat, Newer Windows, Carriage Style Garage Doors, Re-Faced Driveway (2022), Interlock Walkways, 8' X 12' Shed, 12' X 12' Fire-Pit Patio, Perennial Gardens, Central AC, 2 AOSU Solar Security Cameras With DVR, Roof (2025) and Hot Water Tank Owned (2025). (id:61852)
Property Details
| MLS® Number | W12524142 |
| Property Type | Single Family |
| Community Name | Bolton West |
| CommunityFeatures | School Bus |
| Features | Level Lot, Ravine, Backs On Greenbelt, Flat Site, Conservation/green Belt, Lighting, Carpet Free |
| ParkingSpaceTotal | 9 |
| Structure | Deck, Patio(s), Porch, Shed |
| ViewType | View |
Building
| BathroomTotal | 4 |
| BedroomsAboveGround | 4 |
| BedroomsBelowGround | 1 |
| BedroomsTotal | 5 |
| Appliances | Hot Tub, Garage Door Opener Remote(s), Central Vacuum, Dryer, Hood Fan, Microwave, Stove, Washer, Refrigerator |
| BasementDevelopment | Finished |
| BasementType | N/a (finished) |
| ConstructionStyleAttachment | Detached |
| CoolingType | Central Air Conditioning |
| ExteriorFinish | Brick |
| FlooringType | Laminate |
| FoundationType | Poured Concrete |
| HalfBathTotal | 1 |
| HeatingFuel | Natural Gas |
| HeatingType | Forced Air |
| StoriesTotal | 2 |
| SizeInterior | 2000 - 2500 Sqft |
| Type | House |
| UtilityWater | Municipal Water |
Parking
| Garage |
Land
| Acreage | No |
| FenceType | Fenced Yard |
| LandscapeFeatures | Landscaped |
| Sewer | Sanitary Sewer |
| SizeDepth | 142 Ft |
| SizeFrontage | 51 Ft ,3 In |
| SizeIrregular | 51.3 X 142 Ft |
| SizeTotalText | 51.3 X 142 Ft |
Rooms
| Level | Type | Length | Width | Dimensions |
|---|---|---|---|---|
| Second Level | Primary Bedroom | 3.658 m | 5.791 m | 3.658 m x 5.791 m |
| Second Level | Bedroom 2 | 3.306 m | 4.705 m | 3.306 m x 4.705 m |
| Second Level | Bedroom 3 | 3.313 m | 4.032 m | 3.313 m x 4.032 m |
| Second Level | Bedroom 4 | 3.024 m | 3.063 m | 3.024 m x 3.063 m |
| Basement | Laundry Room | 1.787 m | 4.303 m | 1.787 m x 4.303 m |
| Basement | Bedroom 5 | 3.402 m | 3.1 m | 3.402 m x 3.1 m |
| Basement | Recreational, Games Room | 5.796 m | 4.915 m | 5.796 m x 4.915 m |
| Main Level | Kitchen | 5.808 m | 2.593 m | 5.808 m x 2.593 m |
| Main Level | Mud Room | 2.516 m | 1.804 m | 2.516 m x 1.804 m |
| Main Level | Eating Area | 2.655 m | 2.341 m | 2.655 m x 2.341 m |
| Main Level | Dining Room | 2.978 m | 3.643 m | 2.978 m x 3.643 m |
| Main Level | Family Room | 3.29 m | 9.576 m | 3.29 m x 9.576 m |
https://www.realtor.ca/real-estate/29082648/25-deer-valley-drive-caledon-bolton-west-bolton-west
Interested?
Contact us for more information
Ross Vignale
Salesperson
295 Queen Street East
Brampton, Ontario L6W 3R1
