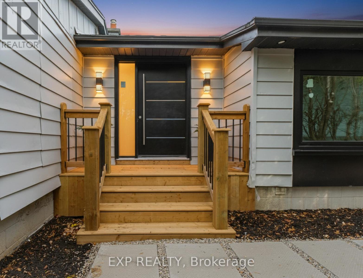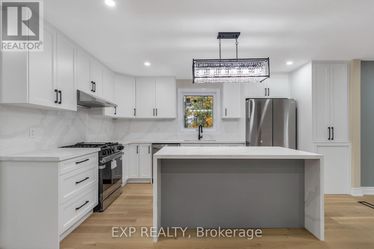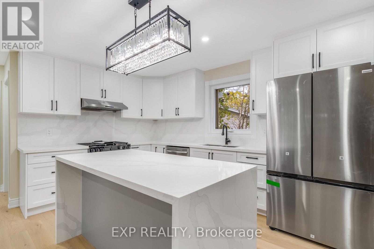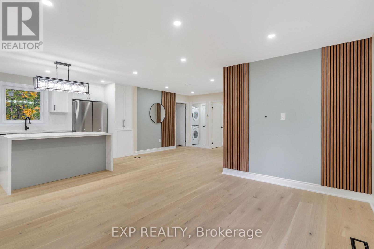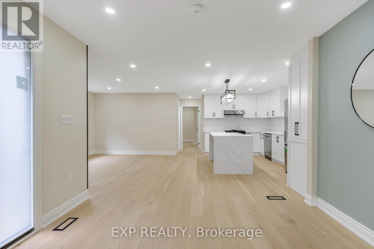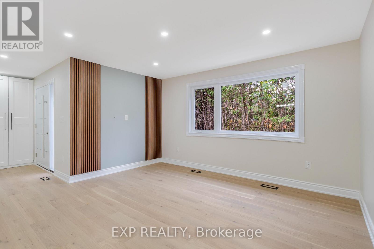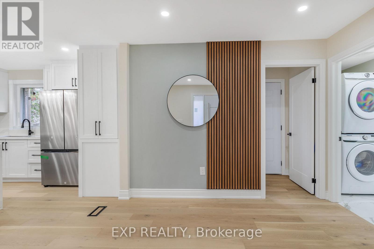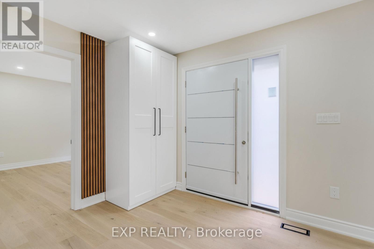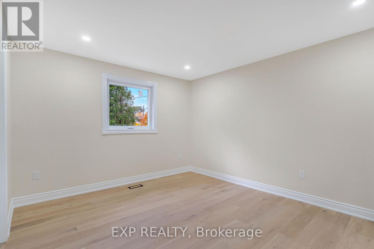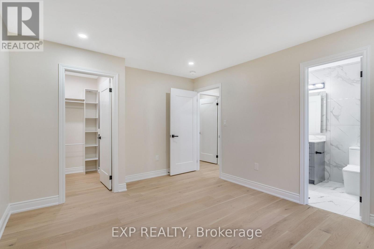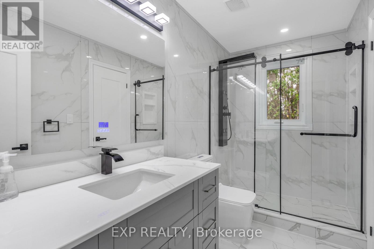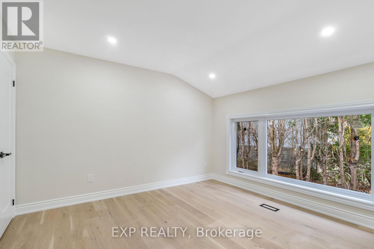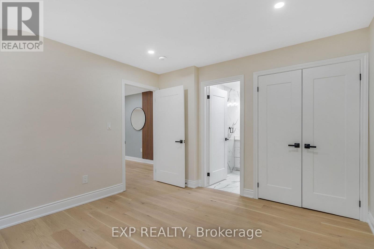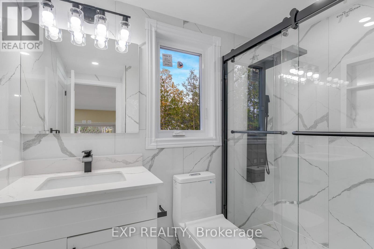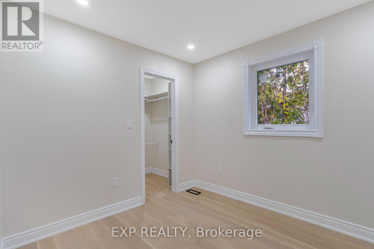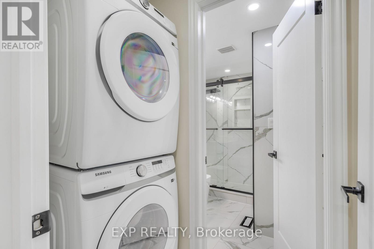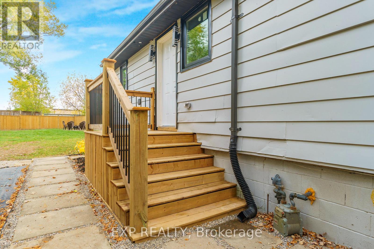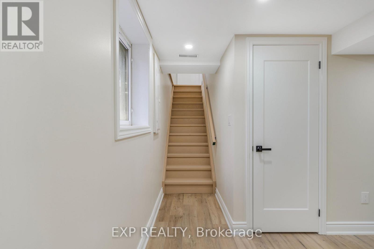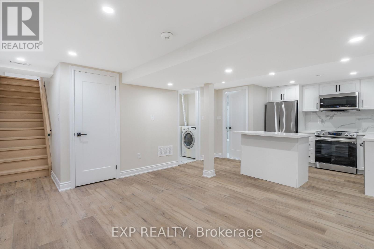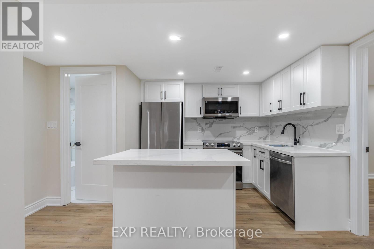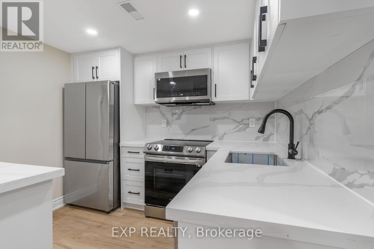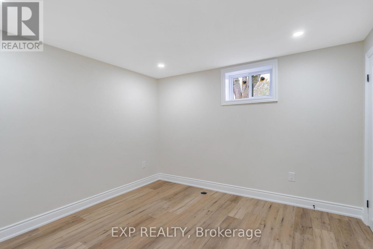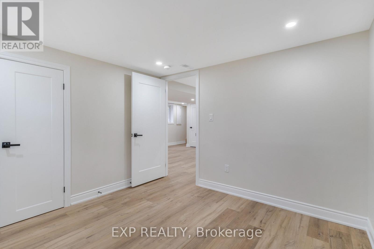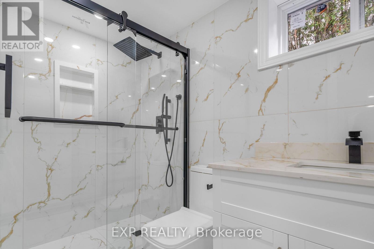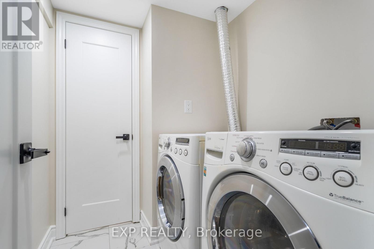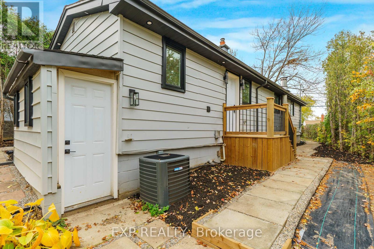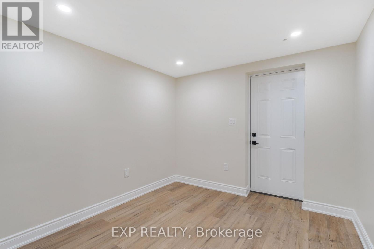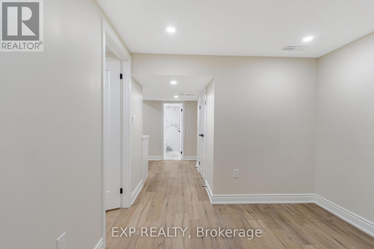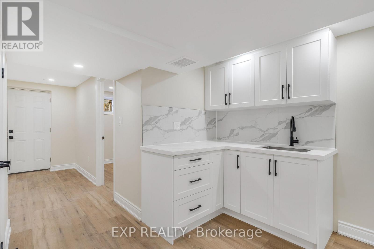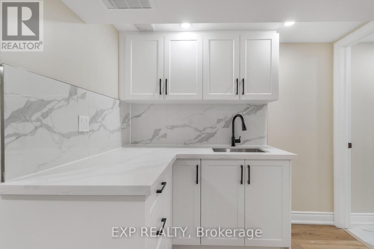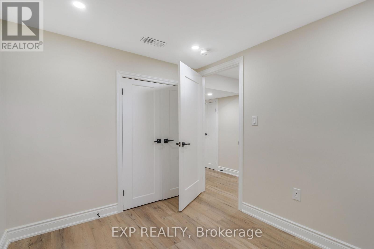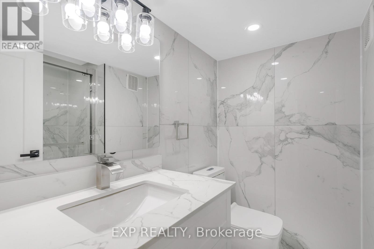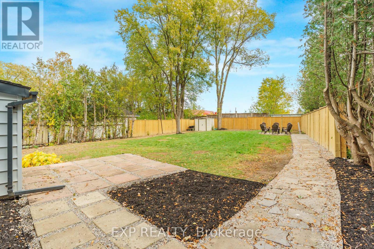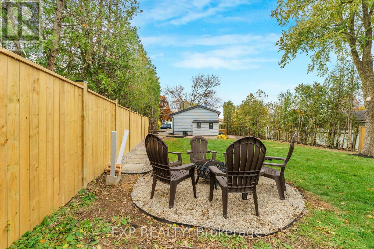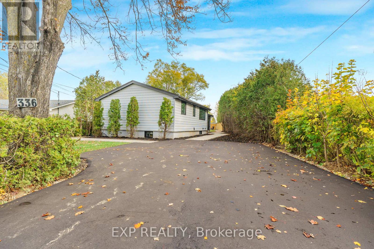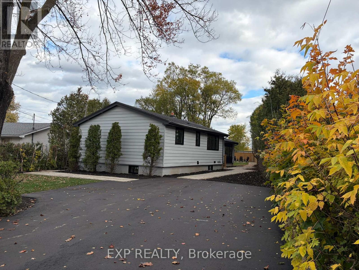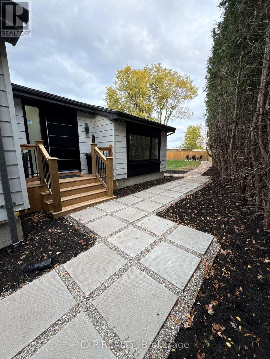336 Margaret Avenue Hamilton, Ontario L8E 2J4
$899,999
Beautifully Upgraded Detached Bungalow On A Massive 51' x 180' Lot! Welcome To This Charming And Modern Home That Offers Over 2200 Sqft Of Tastefully Finished Living Space! This Unique Home Is A Showstopper As It Was Recently Upgraded Throughout With Premium Finishes Including: A Main Floor That Boasts: *Three Spacious Bedrooms Including Two Primary Bedrooms With Beautifully Renovated Ensuites, And One Of The Primary Bedrooms Also Contains A Sizable Walk-In Closet For Your Storage Needs! *A Chef's Kitchen Complete With Brand New Stainless-Steel Samsung Appliances, Quartz Countertops And Backsplash, And A Large Island For Preparation And Dining! *Brand New 6" Engineered Hardwood In A Natural Colour That Brightens Up The Space! **Upgraded 200 Amp Electrical Panel Is EV-Ready For Convenient Electric Vehicle Charging. **Brand New Contemporary Front Door With A Sidelight! **Brand New Windows Throughout That Offer Plenty Of Natural Light! **Upgraded Pot Lights Throughout, Including Outside, Make For Well-Lit Rooms And Walkways. **A Professionally Landscaped Lot Including A Stone Pathway That Wraps Around The Property And Leads To A Patio Area And A Beautiful Fire Pit That Are Ideal For Outdoor Entertaining! **Freshly Paved Asphalt Driveway Offers Parking For Up To 6 Cars For Your Convenience. The Home Is Perfect For Multi-Generational Living As Well As Homebuyers And Investors Looking For Potential Rental Income, As The Basement Boasts Three Spacious Bedrooms, Two Full Washrooms, An Upgraded Kitchen, A Second Laundry Room, And Two Separate Entrances. Situated In An Ultra-Convenient Location, This Home Is Just Minutes Away From Shopping, Schools, Parks, Public Transit, QEW, And The Redhill Valley Parkway, Making Daily Commutes And Errands A Breeze! (id:61852)
Property Details
| MLS® Number | X12524124 |
| Property Type | Single Family |
| Neigbourhood | Industrial |
| Community Name | Stoney Creek Industrial |
| AmenitiesNearBy | Beach, Park, Public Transit, Schools |
| EquipmentType | Water Heater |
| Features | Lighting, Carpet Free, Sump Pump |
| ParkingSpaceTotal | 6 |
| RentalEquipmentType | Water Heater |
| Structure | Patio(s), Porch, Shed |
Building
| BathroomTotal | 4 |
| BedroomsAboveGround | 3 |
| BedroomsBelowGround | 3 |
| BedroomsTotal | 6 |
| Age | 51 To 99 Years |
| Appliances | Water Meter, Dishwasher, Dryer, Two Stoves, Two Washers, Two Refrigerators |
| ArchitecturalStyle | Bungalow |
| BasementDevelopment | Finished |
| BasementFeatures | Separate Entrance |
| BasementType | N/a (finished), N/a |
| ConstructionStatus | Insulation Upgraded |
| ConstructionStyleAttachment | Detached |
| CoolingType | Central Air Conditioning |
| ExteriorFinish | Aluminum Siding |
| FireProtection | Smoke Detectors |
| FoundationType | Unknown |
| HeatingFuel | Natural Gas |
| HeatingType | Forced Air |
| StoriesTotal | 1 |
| SizeInterior | 1100 - 1500 Sqft |
| Type | House |
| UtilityWater | Municipal Water |
Parking
| No Garage |
Land
| Acreage | No |
| FenceType | Partially Fenced, Fenced Yard |
| LandAmenities | Beach, Park, Public Transit, Schools |
| LandscapeFeatures | Landscaped |
| Sewer | Sanitary Sewer |
| SizeDepth | 179 Ft ,8 In |
| SizeFrontage | 51 Ft ,7 In |
| SizeIrregular | 51.6 X 179.7 Ft |
| SizeTotalText | 51.6 X 179.7 Ft |
| SurfaceWater | Lake/pond |
Rooms
| Level | Type | Length | Width | Dimensions |
|---|---|---|---|---|
| Second Level | Bedroom | 2.9 m | 3.21 m | 2.9 m x 3.21 m |
| Second Level | Bedroom 2 | 2.5 m | 3.21 m | 2.5 m x 3.21 m |
| Second Level | Bedroom 3 | 2.5 m | 2.88 m | 2.5 m x 2.88 m |
| Basement | Kitchen | 1.39 m | 2.8 m | 1.39 m x 2.8 m |
| Main Level | Kitchen | 2.88 m | 4.84 m | 2.88 m x 4.84 m |
| Main Level | Primary Bedroom | 2.67 m | 3.04 m | 2.67 m x 3.04 m |
| Main Level | Bedroom 2 | 3.7 m | 3.4 m | 3.7 m x 3.4 m |
| Main Level | Bedroom 3 | 3.1 m | 1.58 m | 3.1 m x 1.58 m |
Utilities
| Cable | Available |
| Electricity | Installed |
| Sewer | Installed |
Interested?
Contact us for more information
Vinod Kumar Bansal
Broker
2960 Drew Rd #143
Mississauga, Ontario L4T 0A5
Arshpreet Pannu
Salesperson
