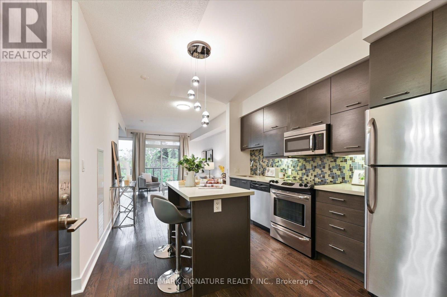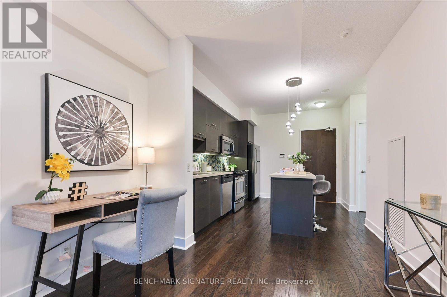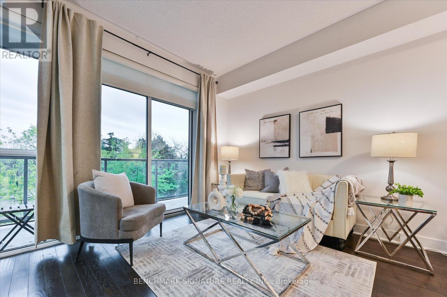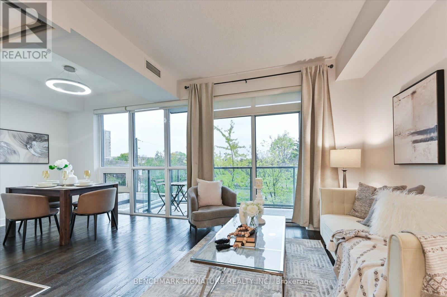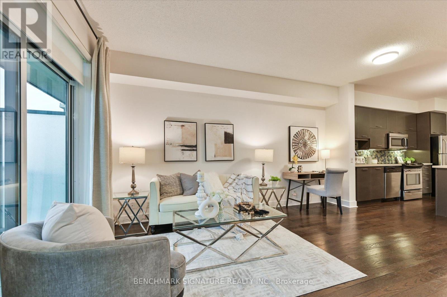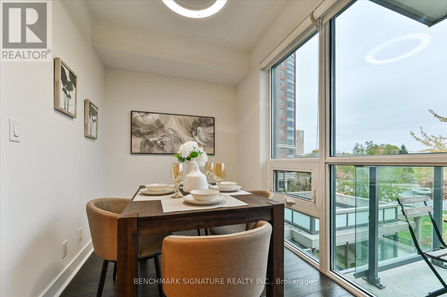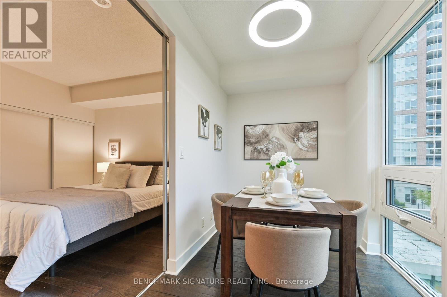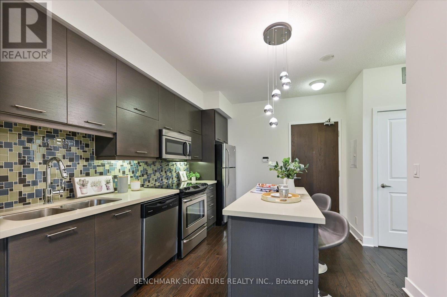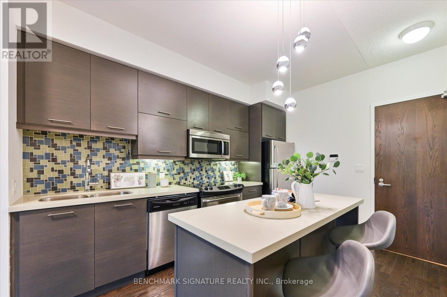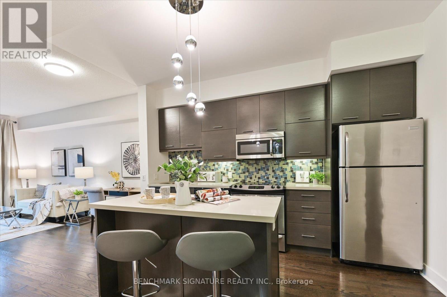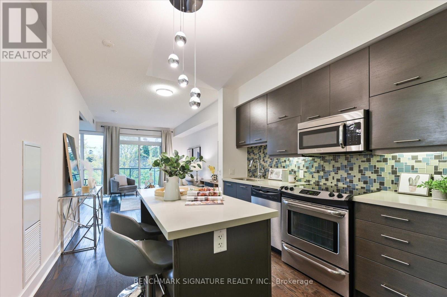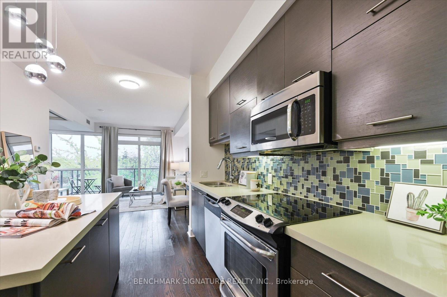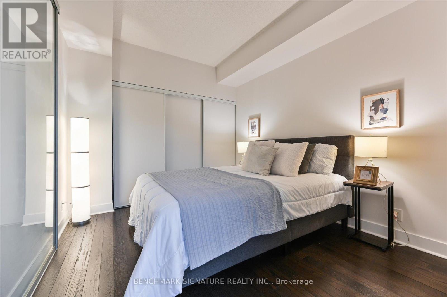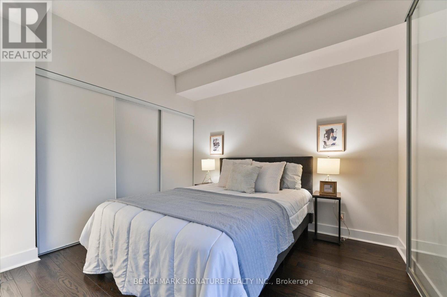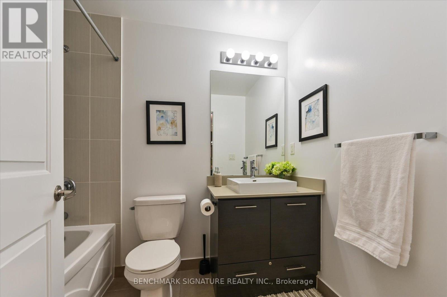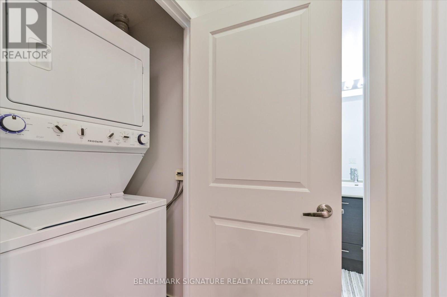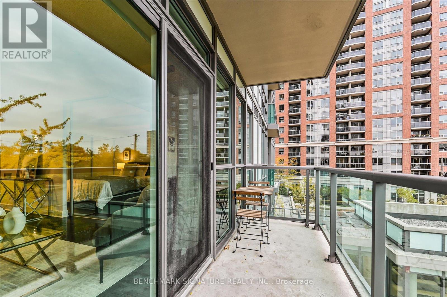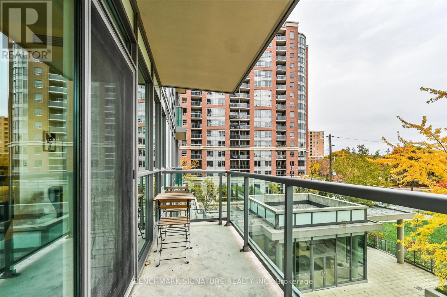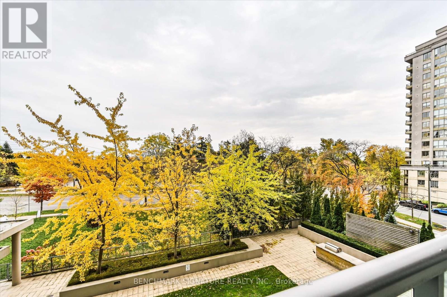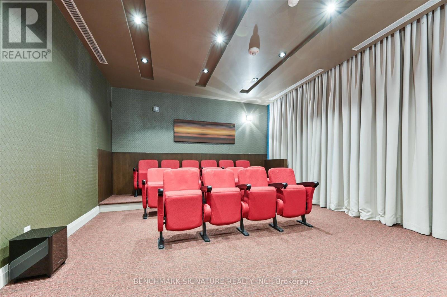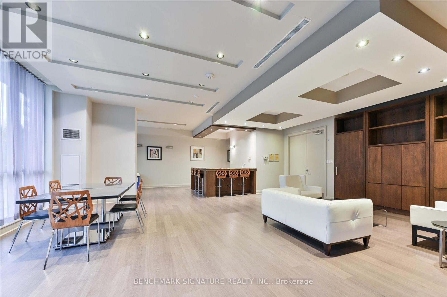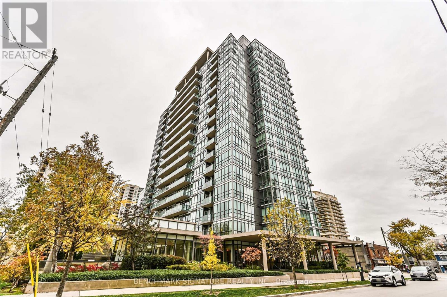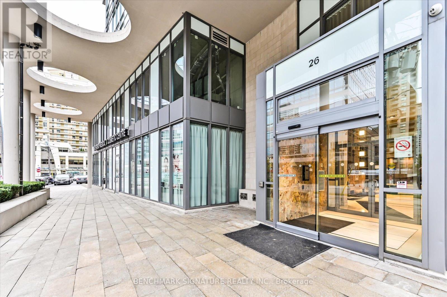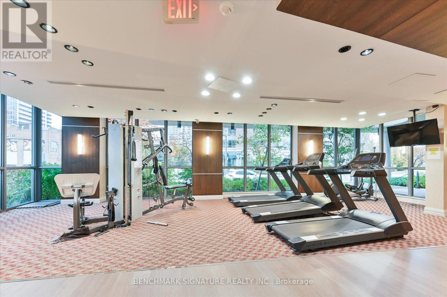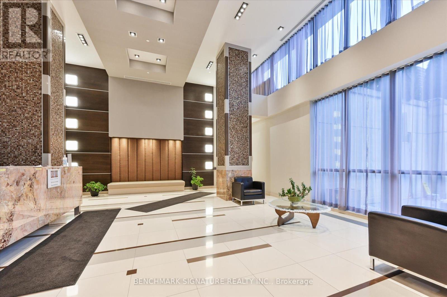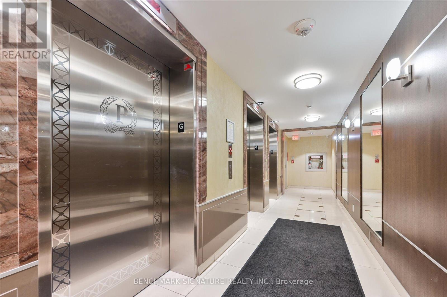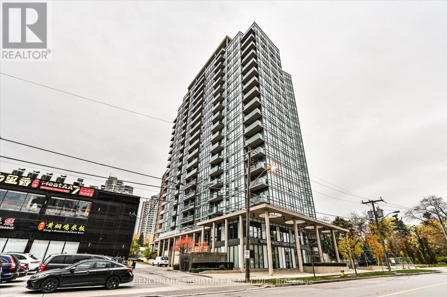404 - 26 Norton Avenue Toronto, Ontario M2N 0H6
$578,000Maintenance, Common Area Maintenance, Heat, Insurance, Parking, Water
$571.48 Monthly
Maintenance, Common Area Maintenance, Heat, Insurance, Parking, Water
$571.48 MonthlyExperience Upscale Living In This Spacious 1-Bedroom Plus Den Condo In The Heart Of North York. The 625sq. ft. Suite Features 9ft Ceilings, Floor-To-Ceiling Windows, Hardwood Flooring, And A Large Balcony With Unobstructed East Views dominated by trees and houses, Enjoy A Functional Layout, Plenty Of Natural Light. The Modern Kitchen Is Equipped With Ample Cabinet Space, Stainless Steel Appliances, Quartz Countertops And Island. Easy Access To Major Amenities Including TTC Subway Stations, Grocery Stores (Metro, Loblaws, H Mart), Empress Walk Mall, Shopping, Restaurants, Theatres, Libraries, Parks & Recreational Facilities. The Building Offers 24/7 Security, Concierge, Gym, Guest Suites, Media & Party Rooms. This Condo Provides Exceptional Value & Convenience In One Of North York Most Desirable Locations. Include One Parking & One Locker. (id:61852)
Property Details
| MLS® Number | C12523628 |
| Property Type | Single Family |
| Neigbourhood | East Willowdale |
| Community Name | Willowdale East |
| AmenitiesNearBy | Public Transit |
| CommunityFeatures | Pets Allowed With Restrictions |
| Features | Balcony, Carpet Free, In Suite Laundry |
| ParkingSpaceTotal | 1 |
Building
| BathroomTotal | 1 |
| BedroomsAboveGround | 1 |
| BedroomsBelowGround | 1 |
| BedroomsTotal | 2 |
| Amenities | Exercise Centre, Party Room, Security/concierge, Visitor Parking, Storage - Locker |
| Appliances | Blinds, Dishwasher, Dryer, Hood Fan, Microwave, Range, Stove, Washer, Refrigerator |
| BasementType | None |
| CoolingType | Central Air Conditioning |
| ExteriorFinish | Concrete |
| FlooringType | Hardwood |
| HeatingFuel | Natural Gas |
| HeatingType | Forced Air |
| SizeInterior | 600 - 699 Sqft |
| Type | Apartment |
Parking
| Underground | |
| Garage |
Land
| Acreage | No |
| LandAmenities | Public Transit |
Rooms
| Level | Type | Length | Width | Dimensions |
|---|---|---|---|---|
| Main Level | Living Room | 4.65 m | 3.13 m | 4.65 m x 3.13 m |
| Main Level | Dining Room | 4.65 m | 3.13 m | 4.65 m x 3.13 m |
| Main Level | Kitchen | 3.95 m | 2.2 m | 3.95 m x 2.2 m |
| Main Level | Primary Bedroom | 2.89 m | 3.3 m | 2.89 m x 3.3 m |
| Main Level | Den | 2.8 m | 2.1 m | 2.8 m x 2.1 m |
Interested?
Contact us for more information
Patrick Chan
Salesperson
260 Town Centre Blvd #101
Markham, Ontario L3R 8H8

