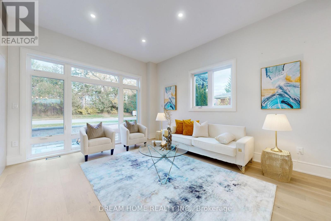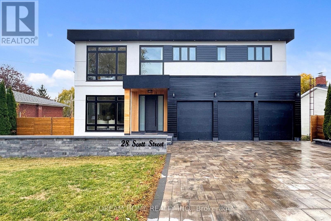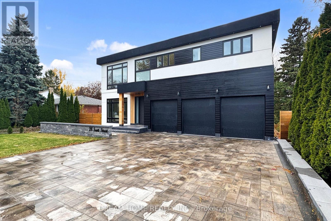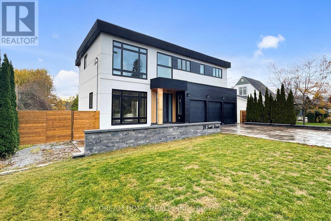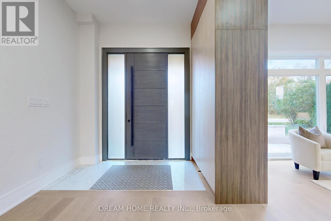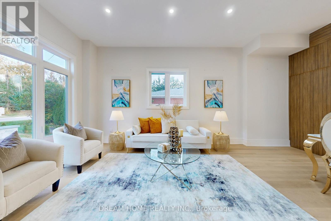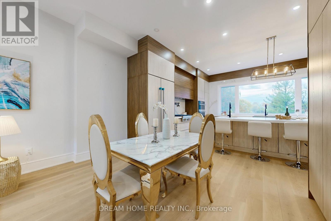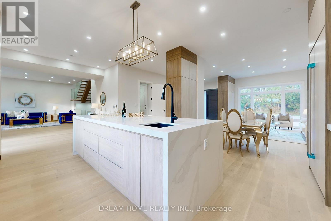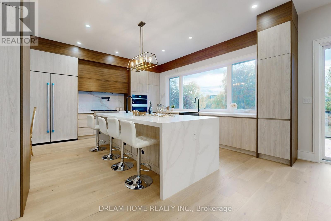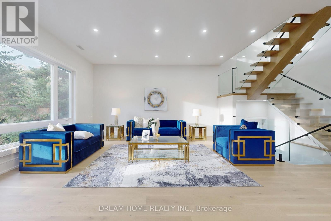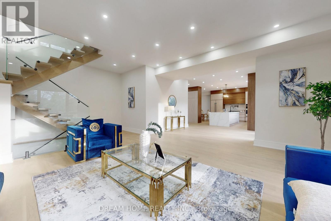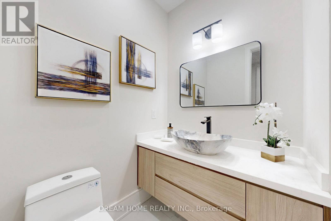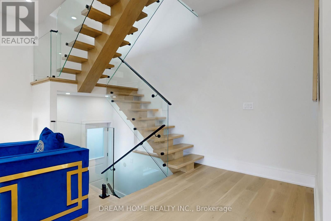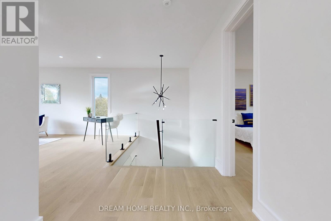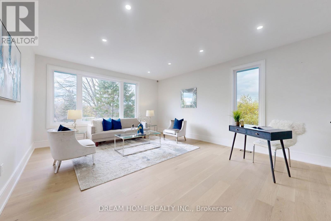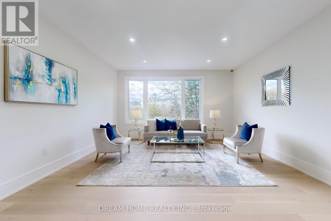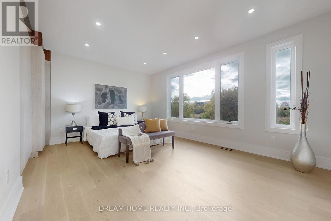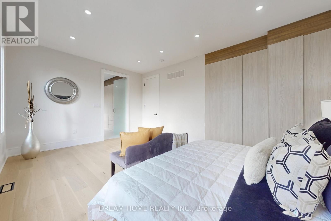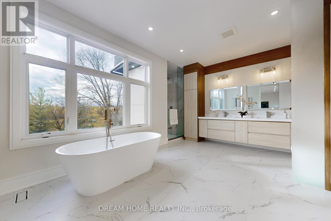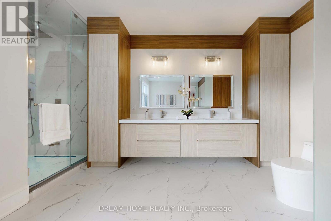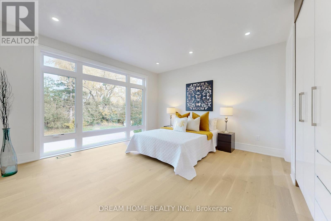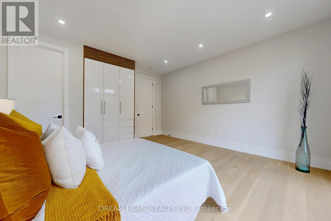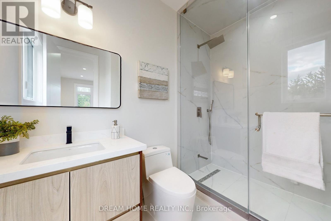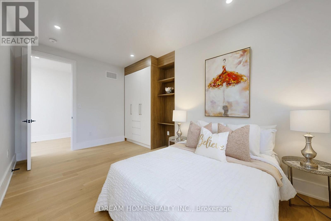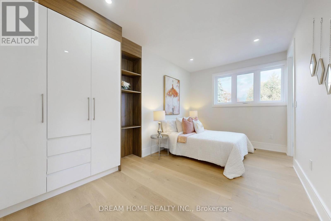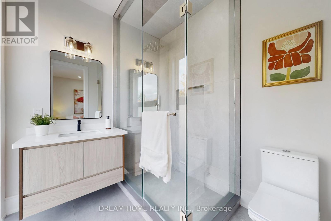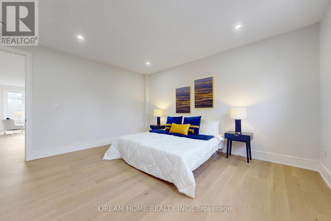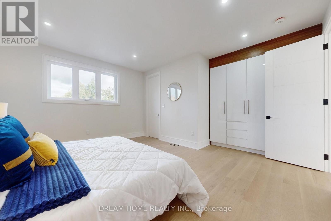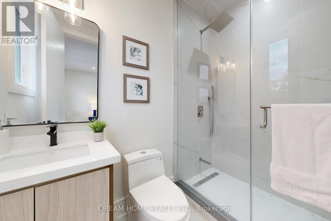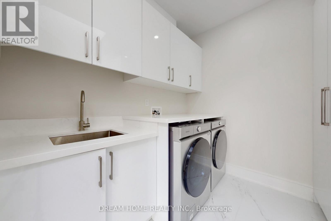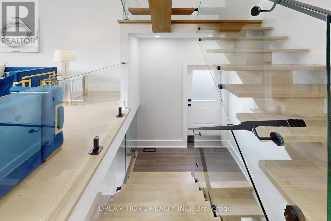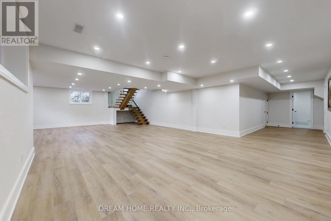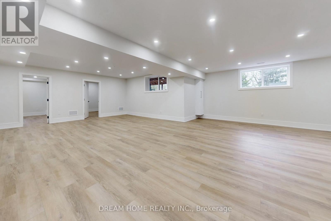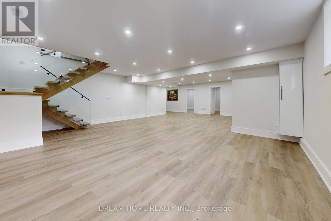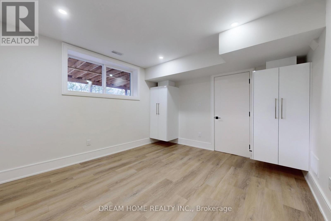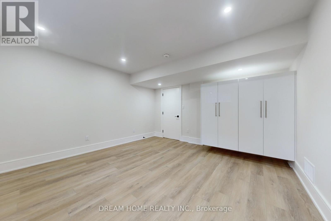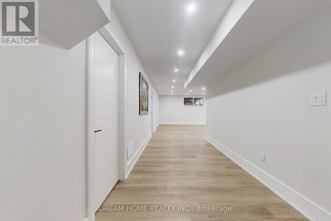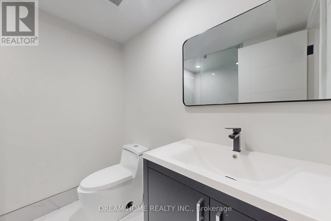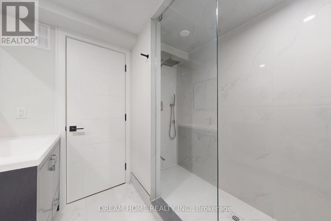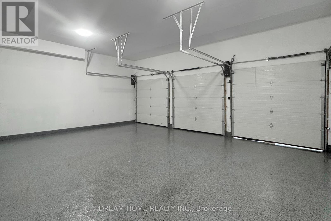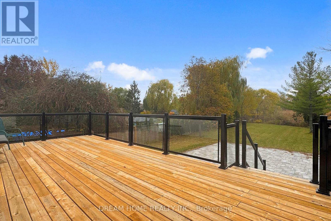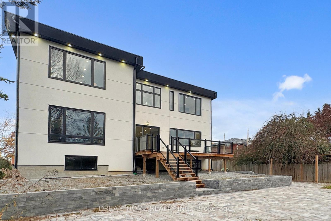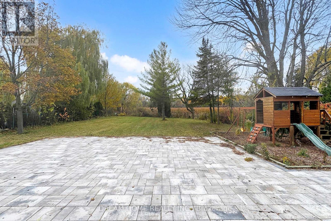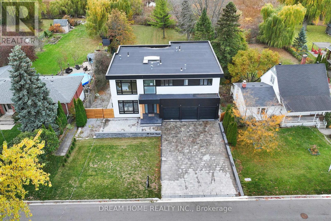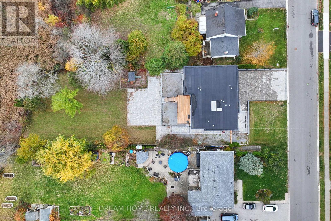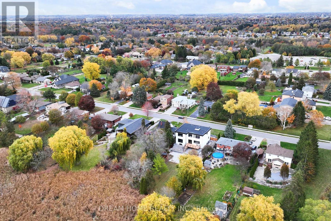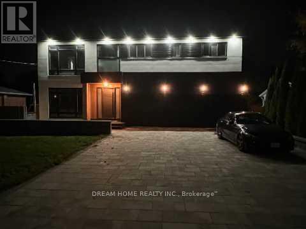28 Scott Street Whitby, Ontario L1N 3L1
$2,688,000
Luxury Custom Home in the Heart of Whitby! Experience refined living in this stunning custom-built home showcasing elegance, sophistication, and superior craftsmanship throughout. A grand foyer with 10-ft ceilings welcomes you into bright, open principal rooms filled with natural light. The gourmet kitchen features premium Jenn Air appliances, a large centre island, and seamless flow into the formal dining room and open-concept living area - perfect for entertaining in style. The primary suite offers a spa-inspired ensuite and spacious walk-in closet. Each additional bedroom includes its own ensuite, providing exceptional comfort and privacy. The fully finished lower level adds versatility with two extra bedrooms, a full bath, and a large recreation area - ideal for a home theatre, gym, games room, or in-law suite. Step outside to a beautifully landscaped backyard designed for summer entertaining, complete with areas for dining and relaxation. Located in one of Whitby's most prestigious neighbourhoods, close to top-rated schools, parks, and all essential amenities. A true showpiece for the discerning buyer! (id:61852)
Open House
This property has open houses!
2:00 pm
Ends at:4:00 pm
Property Details
| MLS® Number | E12523302 |
| Property Type | Single Family |
| Community Name | Blue Grass Meadows |
| AmenitiesNearBy | Schools |
| EquipmentType | Water Heater |
| Features | Carpet Free |
| ParkingSpaceTotal | 9 |
| RentalEquipmentType | Water Heater |
| Structure | Deck, Patio(s) |
| ViewType | View, View Of Water |
Building
| BathroomTotal | 6 |
| BedroomsAboveGround | 4 |
| BedroomsBelowGround | 2 |
| BedroomsTotal | 6 |
| Age | 0 To 5 Years |
| Appliances | Garage Door Opener Remote(s), Water Meter, All |
| BasementDevelopment | Finished |
| BasementType | N/a (finished) |
| ConstructionStyleAttachment | Detached |
| CoolingType | Central Air Conditioning |
| ExteriorFinish | Wood, Stucco |
| FlooringType | Hardwood |
| FoundationType | Concrete |
| HalfBathTotal | 1 |
| HeatingFuel | Natural Gas |
| HeatingType | Forced Air |
| StoriesTotal | 2 |
| SizeInterior | 3500 - 5000 Sqft |
| Type | House |
| UtilityWater | Municipal Water |
Parking
| Attached Garage | |
| Garage |
Land
| Acreage | No |
| LandAmenities | Schools |
| Sewer | Sanitary Sewer |
| SizeDepth | 585 Ft ,4 In |
| SizeFrontage | 75 Ft |
| SizeIrregular | 75 X 585.4 Ft |
| SizeTotalText | 75 X 585.4 Ft |
| ZoningDescription | R3 |
Rooms
| Level | Type | Length | Width | Dimensions |
|---|---|---|---|---|
| Second Level | Family Room | 5.58 m | 4.63 m | 5.58 m x 4.63 m |
| Second Level | Primary Bedroom | 3.84 m | 5.21 m | 3.84 m x 5.21 m |
| Second Level | Bedroom 2 | 4.6 m | 4.6 m | 4.6 m x 4.6 m |
| Second Level | Bedroom 3 | 4.6 m | 3.23 m | 4.6 m x 3.23 m |
| Second Level | Bedroom 4 | 4.51 m | 4.94 m | 4.51 m x 4.94 m |
| Second Level | Laundry Room | 2.59 m | 2.16 m | 2.59 m x 2.16 m |
| Basement | Bedroom | 3.69 m | 3.39 m | 3.69 m x 3.39 m |
| Basement | Bedroom | 4.25 m | 4.33 m | 4.25 m x 4.33 m |
| Basement | Bathroom | 2.13 m | 2.38 m | 2.13 m x 2.38 m |
| Basement | Media | 8.14 m | 5.88 m | 8.14 m x 5.88 m |
| Basement | Living Room | 10.7 m | 7.5 m | 10.7 m x 7.5 m |
| Main Level | Dining Room | 6 m | 6.79 m | 6 m x 6.79 m |
| Main Level | Family Room | 8.47 m | 5.6 m | 8.47 m x 5.6 m |
| Main Level | Kitchen | 5.88 m | 4.54 m | 5.88 m x 4.54 m |
| Main Level | Mud Room | 2.8 m | 4.1 m | 2.8 m x 4.1 m |
Utilities
| Cable | Available |
| Electricity | Available |
| Sewer | Available |
Interested?
Contact us for more information
Jason Joe Lupo
Broker
206 - 7800 Woodbine Avenue
Markham, Ontario L3R 2N7
