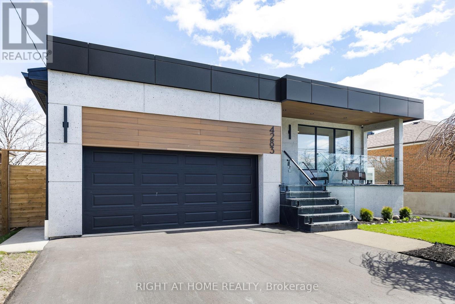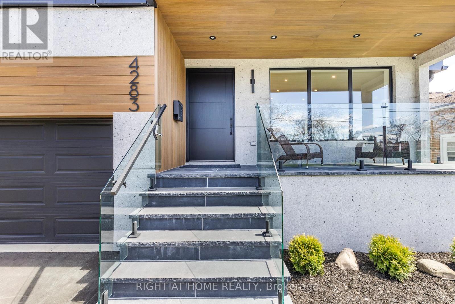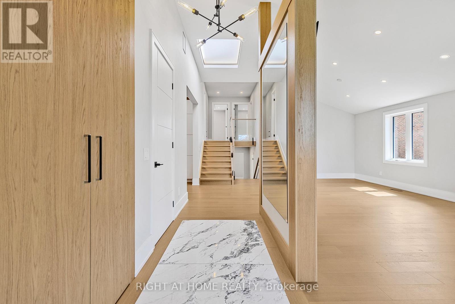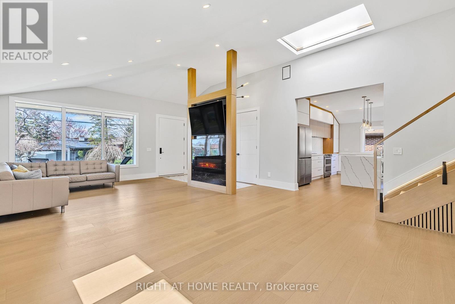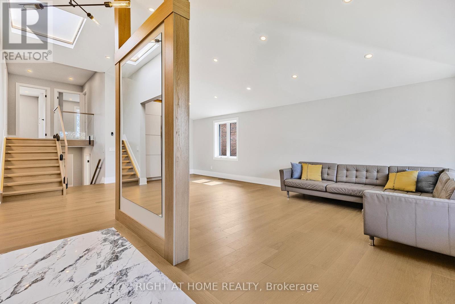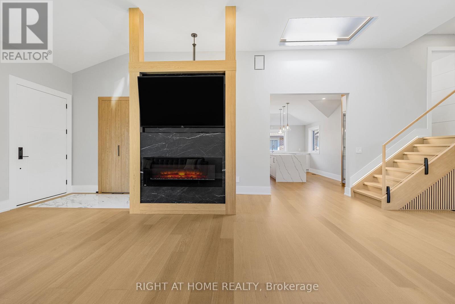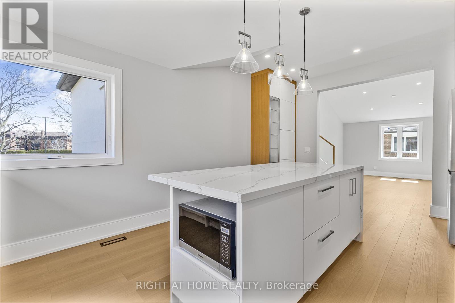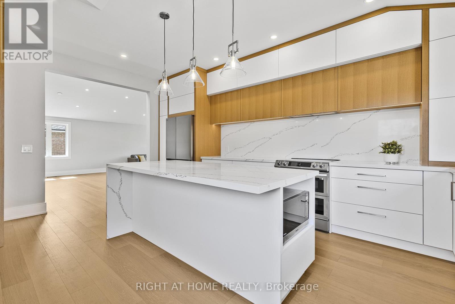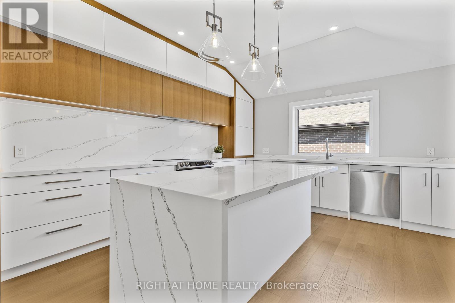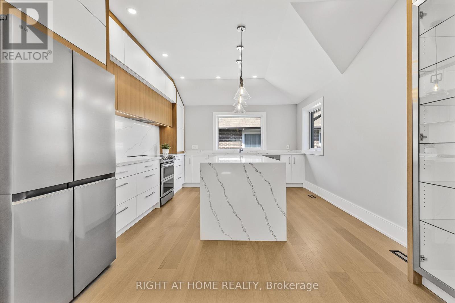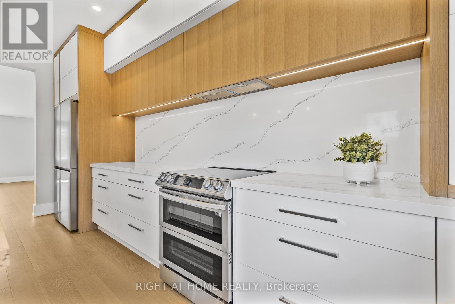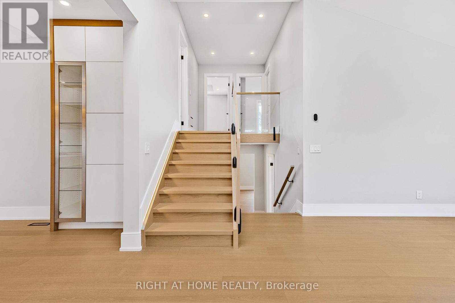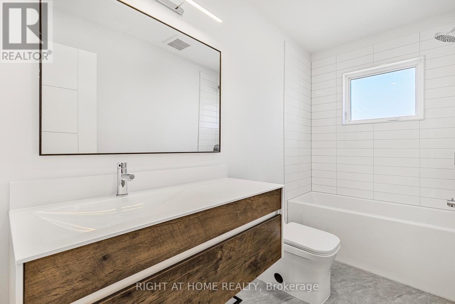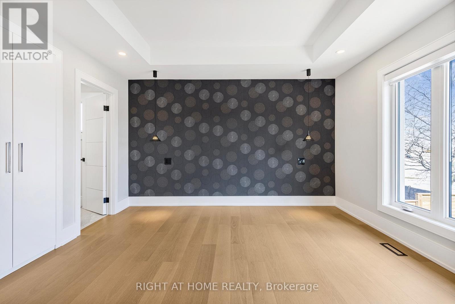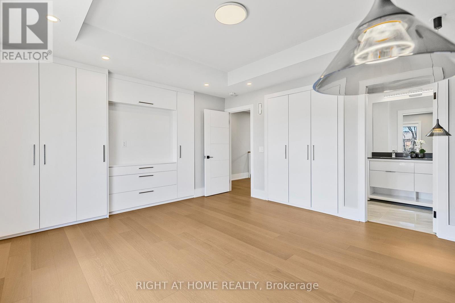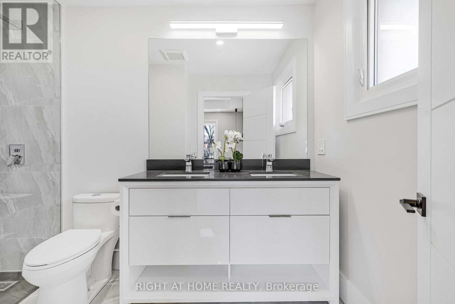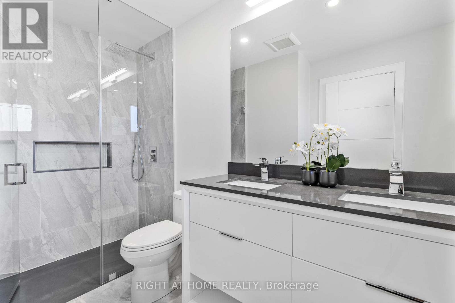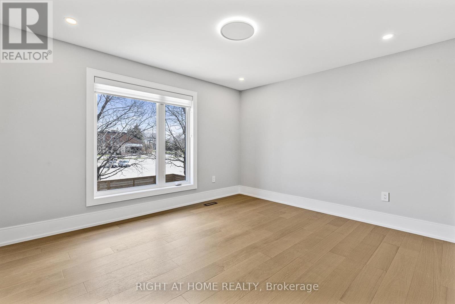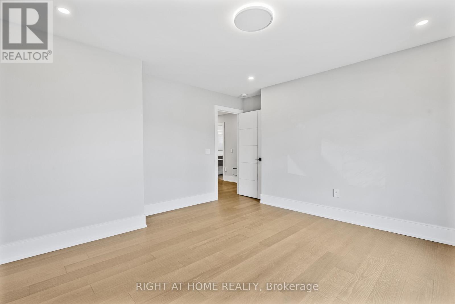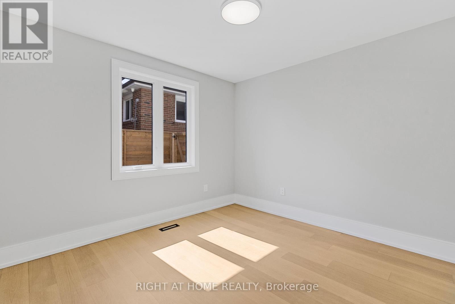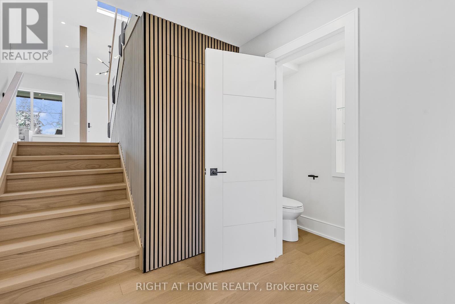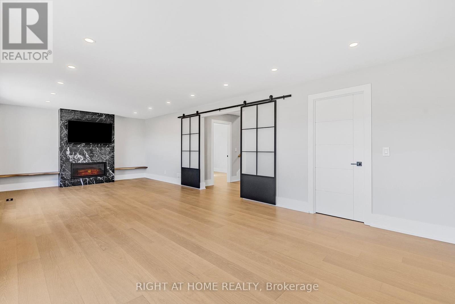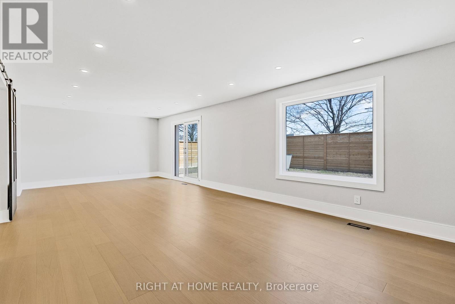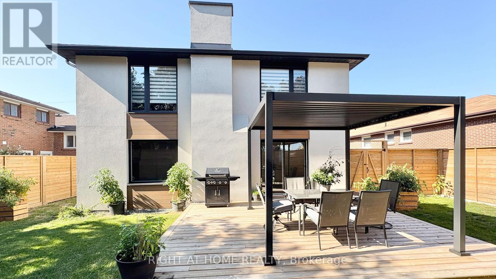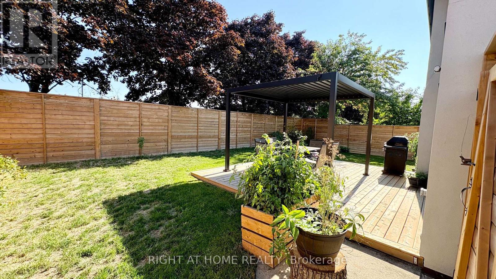Upper Level - 4283 Wilcox Road Mississauga, Ontario L4Z 1C3
$4,100 Monthly
Welcome to 4283 Wilcox Rd (Upper Level) - a beautifully upgraded 5-level backsplit located on a quiet, family-friendly street in the heart of Mississauga. This spacious home offers 4 bedrooms, 3 washrooms, and modern finishes throughout, including engineered hardwood floors, pot lights, and two fireplaces. Enjoy an open-concept main floor with a bright living and dining area, a modern kitchen featuring quartz countertops, custom cabinets, and a large island perfect for entertaining. The cozy family room with a fireplace opens to a private deck and fenced backyard - ideal for relaxing or hosting guests. The primary bedroom includes built-in closets and a private ensuite. Additional features include a garage (1 spot) with direct access, gazebo, and in-unit laundry, and two fireplaces. Private backyard. Conveniently located near Square One, Hwy 403, top schools, shopping, and public transit. Perfect for families seeking comfort, space, and modern living. Upper unit only. Utilities shared 60%. Book your private viewing today! (id:61852)
Property Details
| MLS® Number | W12523384 |
| Property Type | Single Family |
| Community Name | Rathwood |
| ParkingSpaceTotal | 2 |
Building
| BathroomTotal | 3 |
| BedroomsAboveGround | 4 |
| BedroomsTotal | 4 |
| Appliances | Central Vacuum |
| BasementType | None |
| ConstructionStyleAttachment | Detached |
| ConstructionStyleSplitLevel | Backsplit |
| CoolingType | Central Air Conditioning |
| ExteriorFinish | Stucco |
| FireplacePresent | Yes |
| FireplaceTotal | 2 |
| FoundationType | Concrete |
| HalfBathTotal | 1 |
| HeatingFuel | Natural Gas |
| HeatingType | Forced Air |
| SizeInterior | 2000 - 2500 Sqft |
| Type | House |
| UtilityWater | Municipal Water |
Parking
| Garage |
Land
| Acreage | No |
| Sewer | Sanitary Sewer |
| SizeDepth | 111 Ft ,7 In |
| SizeFrontage | 53 Ft ,9 In |
| SizeIrregular | 53.8 X 111.6 Ft |
| SizeTotalText | 53.8 X 111.6 Ft |
Rooms
| Level | Type | Length | Width | Dimensions |
|---|---|---|---|---|
| Second Level | Primary Bedroom | 12.99 m | 14.01 m | 12.99 m x 14.01 m |
| Second Level | Bedroom 2 | 12.99 m | 12.99 m | 12.99 m x 12.99 m |
| Second Level | Bedroom 3 | 10.5 m | 9.84 m | 10.5 m x 9.84 m |
| Main Level | Living Room | 26.02 m | 28.02 m | 26.02 m x 28.02 m |
| Main Level | Kitchen | 18.5 m | 12.5 m | 18.5 m x 12.5 m |
| Ground Level | Bedroom 4 | 10.5 m | 10.99 m | 10.5 m x 10.99 m |
| Ground Level | Family Room | 29 m | 12.99 m | 29 m x 12.99 m |
Interested?
Contact us for more information
Nataliia Guliak
Salesperson
480 Eglinton Ave West #30, 106498
Mississauga, Ontario L5R 0G2
