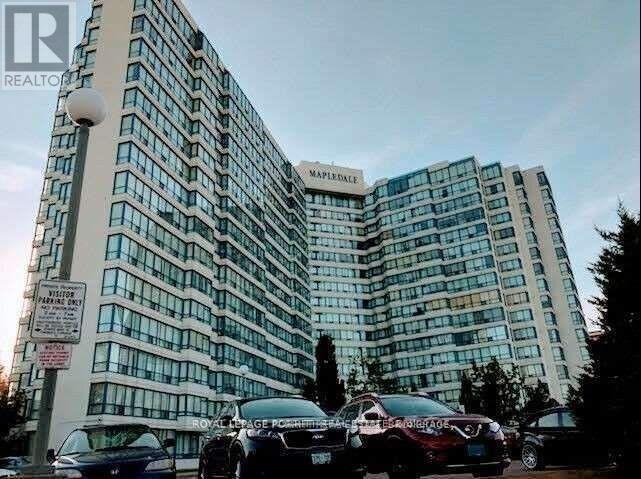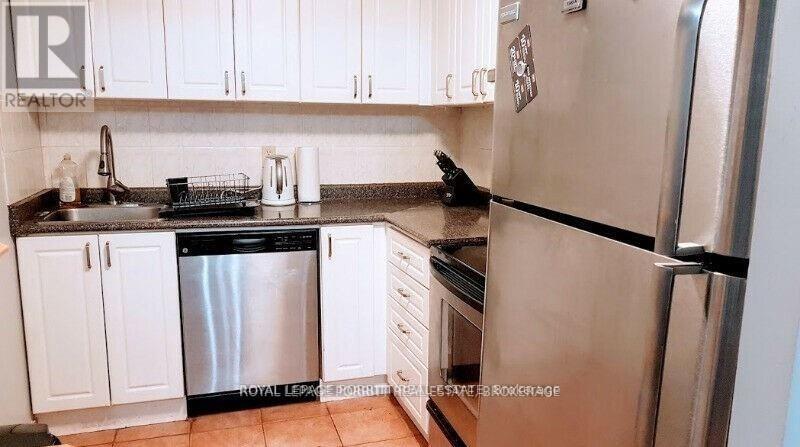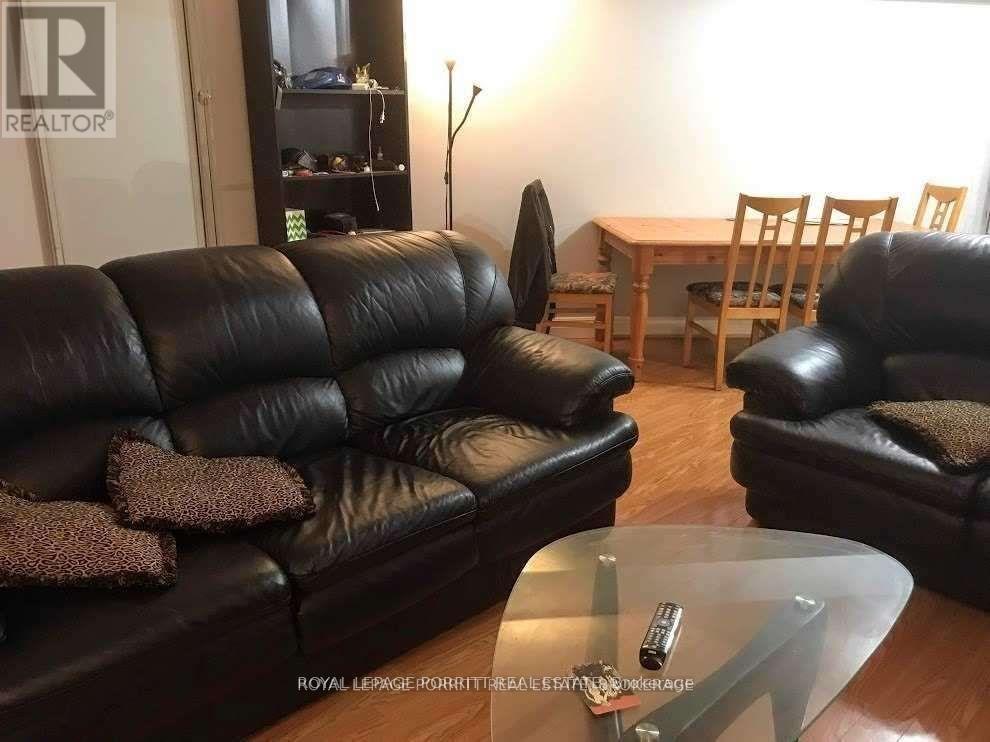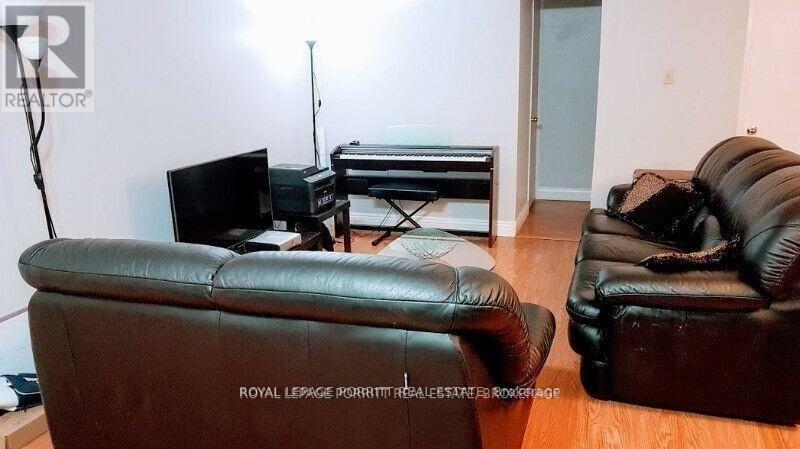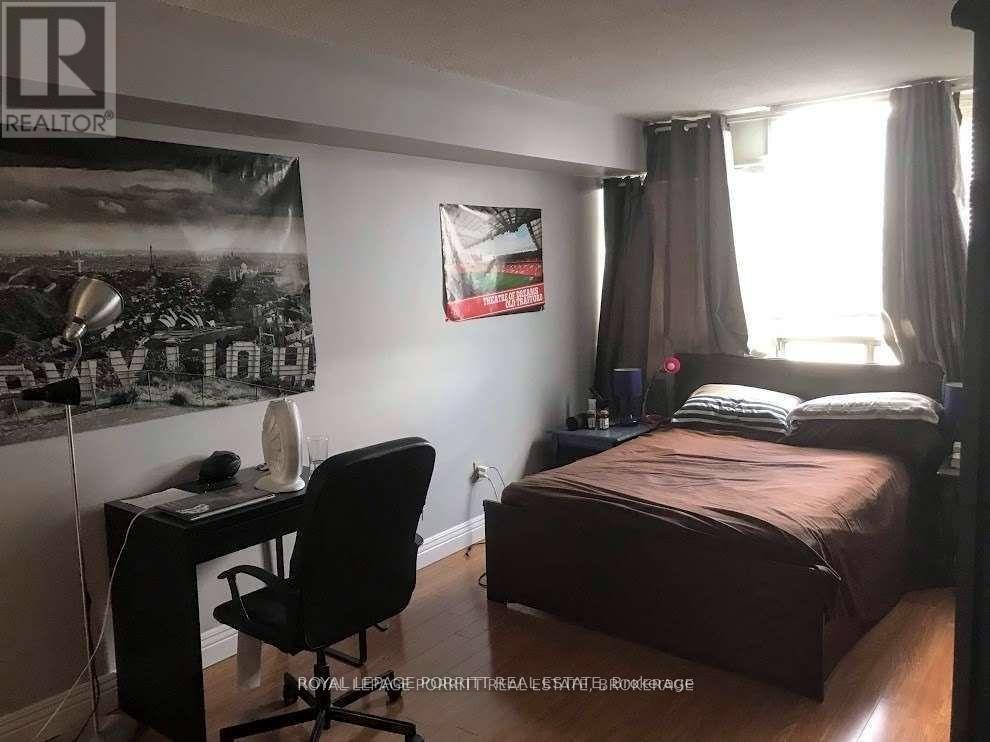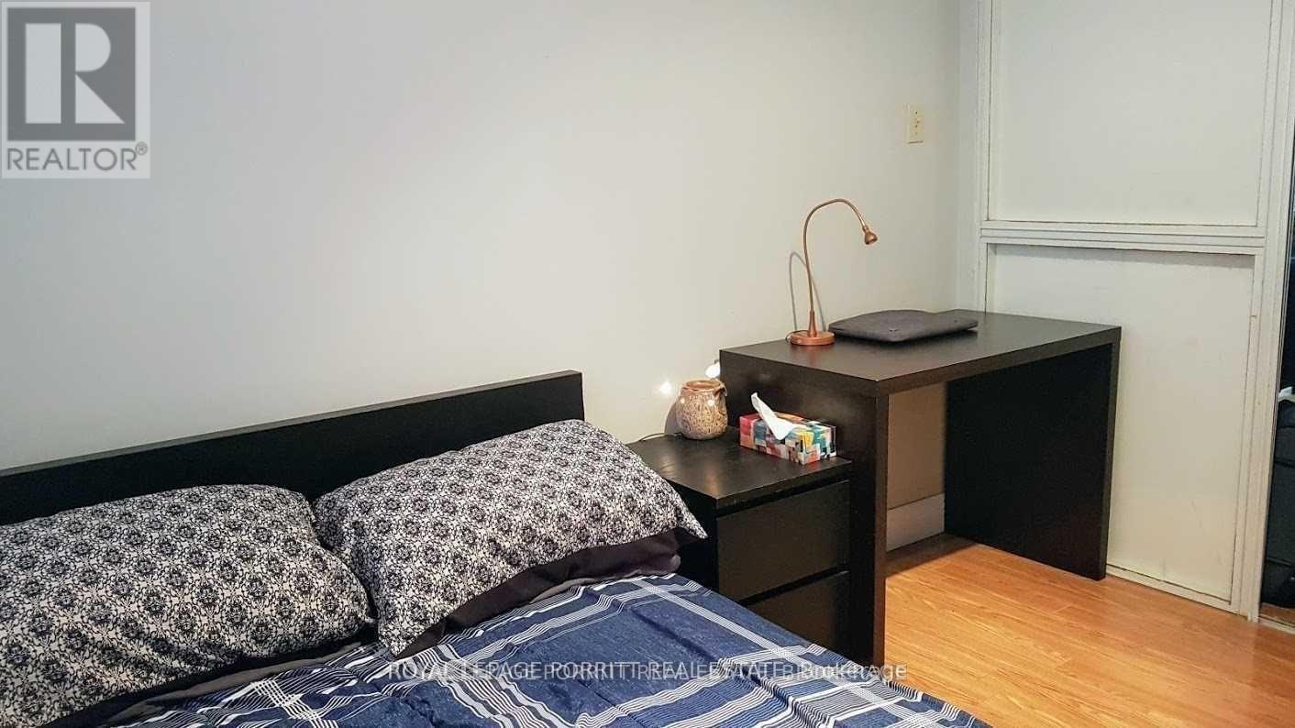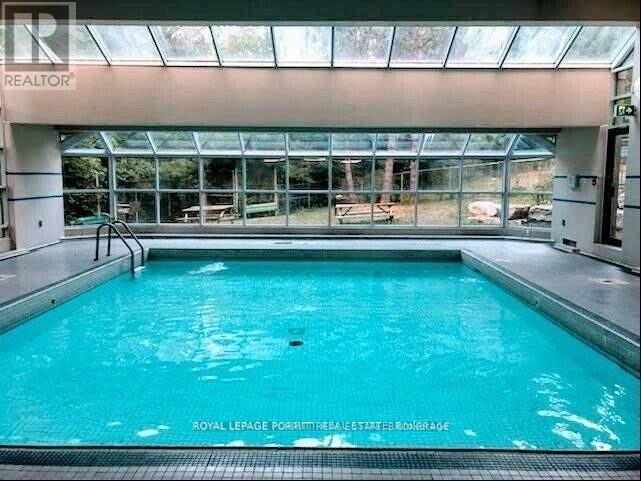1501 - 3050 Ellesmere Road Toronto, Ontario M1E 5E6
$2,250 Monthly
Welcome to this spacious 1+1 bedroom condo that can easily be used as a two-bedroom layout, featuring 2 bathrooms and a functional open-concept design. Located in the highly sought-after Mapledale community, this suite offers both comfort and convenience. Enjoy the stacked in-suite washer and dryer for easy laundry days, along with excellent building amenities, including an indoor pool, fully equipped gym, and outdoor gazebo - perfect for relaxing or entertaining. Parking space available. Don't miss the opportunity to make this bright and versatile space your next home! (id:61852)
Property Details
| MLS® Number | E12522726 |
| Property Type | Single Family |
| Neigbourhood | Scarborough |
| Community Name | Morningside |
| CommunityFeatures | Pets Allowed With Restrictions |
| ParkingSpaceTotal | 1 |
Building
| BathroomTotal | 2 |
| BedroomsAboveGround | 1 |
| BedroomsBelowGround | 1 |
| BedroomsTotal | 2 |
| Amenities | Security/concierge, Visitor Parking |
| Appliances | Dishwasher, Dryer, Microwave, Stove, Washer, Refrigerator |
| BasementType | None |
| CoolingType | Central Air Conditioning |
| ExteriorFinish | Concrete |
| HalfBathTotal | 1 |
| HeatingFuel | Natural Gas |
| HeatingType | Forced Air |
| SizeInterior | 900 - 999 Sqft |
| Type | Apartment |
Parking
| Underground | |
| Garage |
Land
| Acreage | No |
Rooms
| Level | Type | Length | Width | Dimensions |
|---|---|---|---|---|
| Ground Level | Living Room | 6.9 m | 4.9 m | 6.9 m x 4.9 m |
| Ground Level | Dining Room | 6.9 m | 4.9 m | 6.9 m x 4.9 m |
| Ground Level | Kitchen | 2.9 m | 2.2 m | 2.9 m x 2.2 m |
| Ground Level | Primary Bedroom | 5.1 m | 2.2 m | 5.1 m x 2.2 m |
| Ground Level | Solarium | 3.2 m | 3.1 m | 3.2 m x 3.1 m |
https://www.realtor.ca/real-estate/29081339/1501-3050-ellesmere-road-toronto-morningside-morningside
Interested?
Contact us for more information
Shelley Porritt
Broker of Record
3385 Lakeshore Blvd. W.
Toronto, Ontario M8W 1N2
