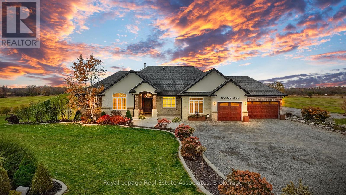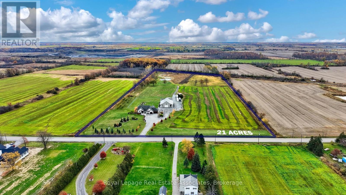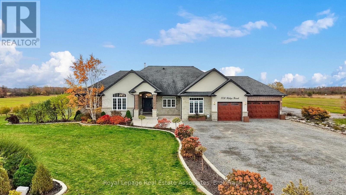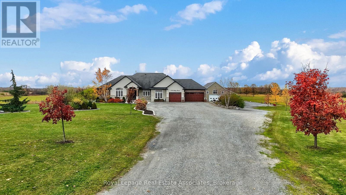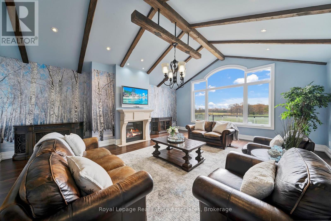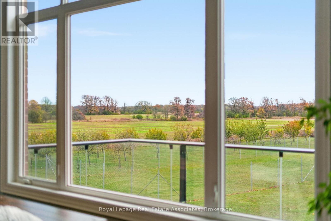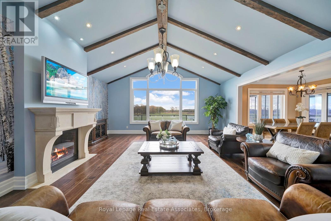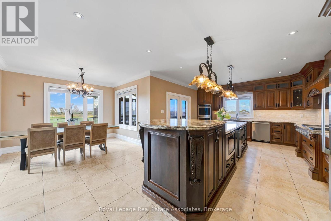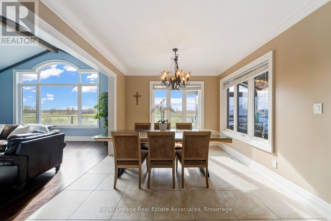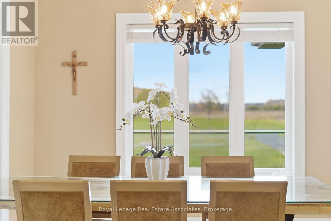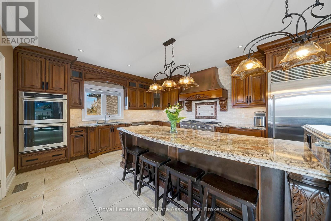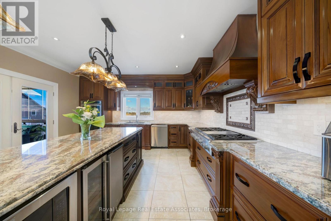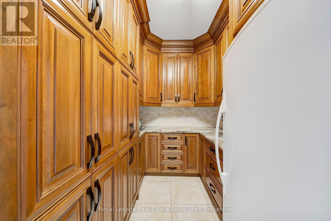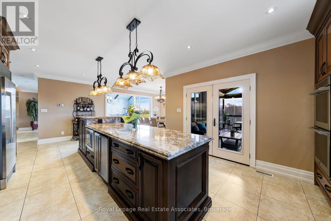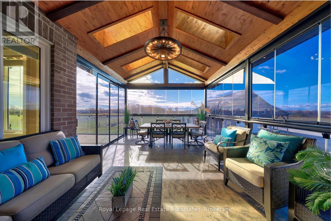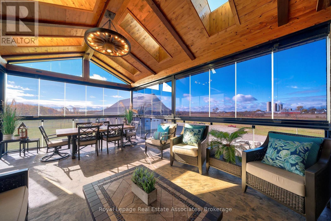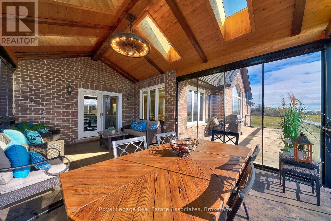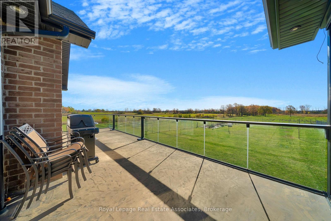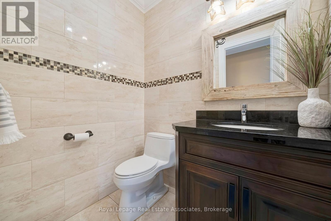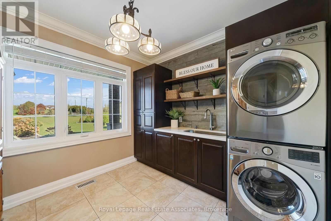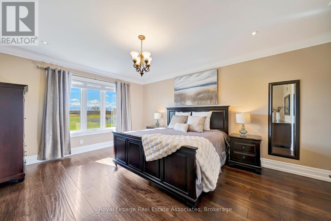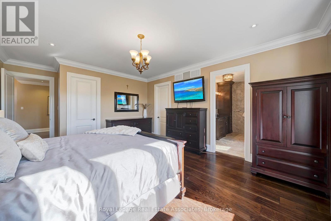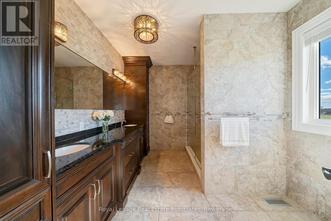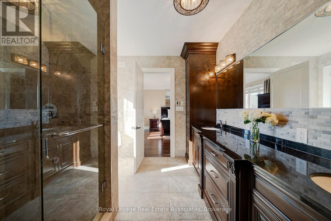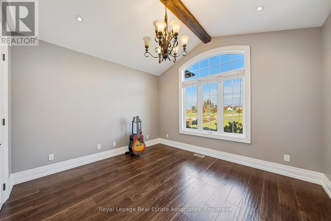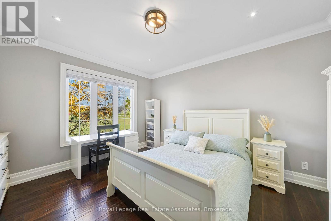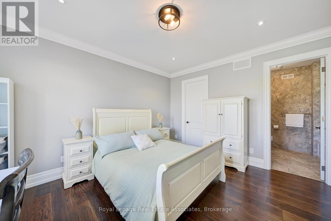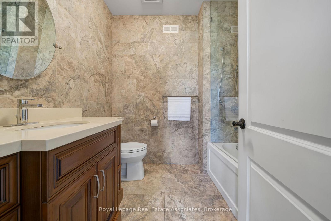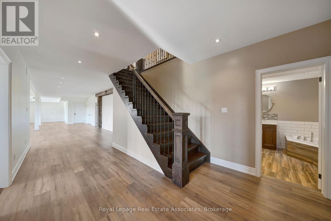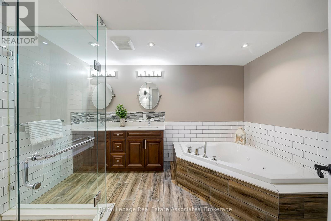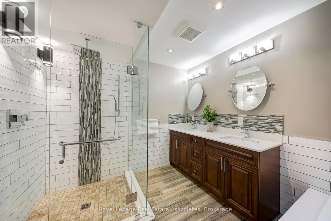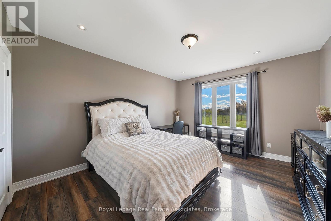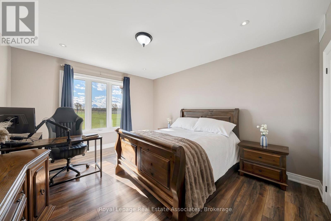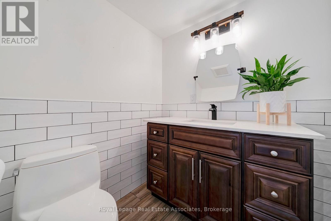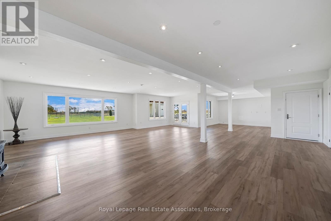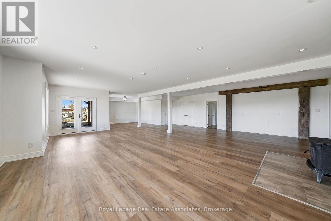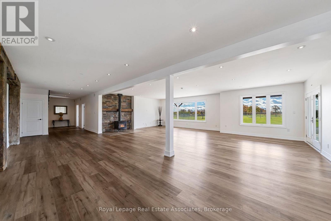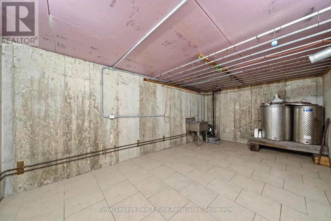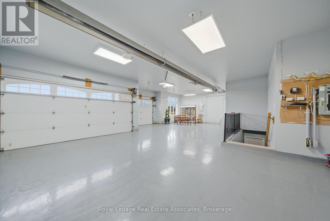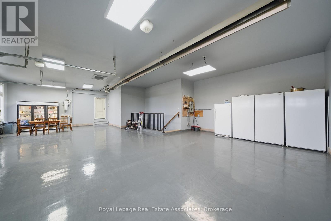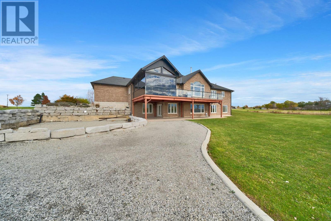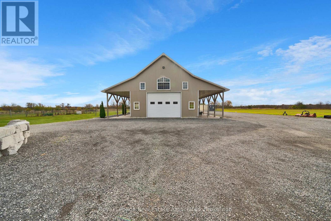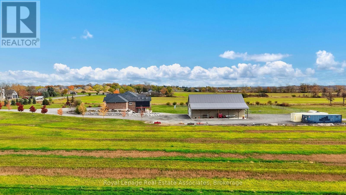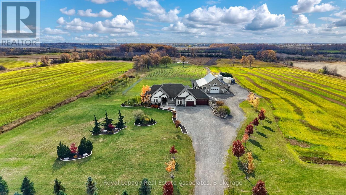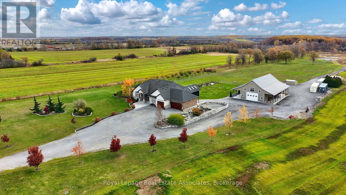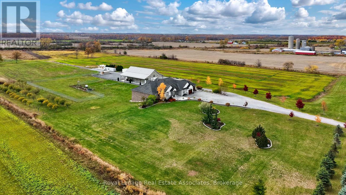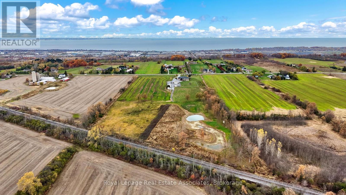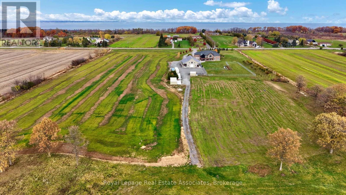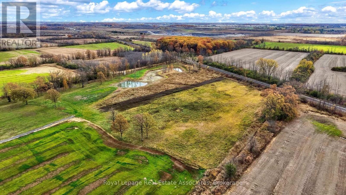1130 Ridge Road Hamilton, Ontario L8J 2X5
$3,000,000
Don't miss this incredible and rare opportunity to own a luxury, custom built bungalow with over 4800 sq ft of living space, located on over 21 acres of scenic land, including a 2500 sq ft workshop, a private pond, forest and farmland! Enjoy the stunning sunsets and the peace and privacy of country living in desirable Stoney Creek and still be close to all the city amenities. Upon entering this remarkable residence, you will be amazed by the beautiful wide-open views from the oversized windows and the attention to detail in this exceptionally well built bungalow, which can easily be wheelchair accessible. The chef-inspired custom kitchen features an oversized island, solid wood cabinets, granite countertops, heated tile floor and high end stainless steel appliances including double ovens, 6 burner gas range, bar fridge, ice maker and a walk-in butler's pantry with stand-up freezers. Enjoy morning coffee in the lumon-glass enclosed 3 season sunroom. Relax by the gas fireplace in the living room, with 12 ft cathedral ceilings and stunning barn beams. The laundry room/mudroom has direct entry to the heated 3+ car garage (over 1000 sq ft) with epoxy floors and 12 ft ceilings. The primary suite features his/hers walk-in closets and a spa-like 4 pc ensuite with heated tile floors. Two additional bedrooms on the main floor - one with a private 3 pc ensuite and the other with a cathedral ceiling- would be an ideal office space. If you love to entertain, the open concept rec room with a wood burning stove in the walk-out basement will amaze you! It is also roughed in for a second kitchen, wet bar and laundry room and would be an ideal in-law suite. Ample storage throughout the home and two seperate cold rooms. This is a perfect property for business owners, investors, multi-generational living or anyone seeking the peace and privacy of luxury country living! (id:61852)
Property Details
| MLS® Number | X12522482 |
| Property Type | Single Family |
| Neigbourhood | East Mountain Area |
| Community Name | Rural Stoney Creek |
| EquipmentType | Propane Tank |
| Features | Wooded Area, Wheelchair Access, Carpet Free, Sump Pump |
| ParkingSpaceTotal | 33 |
| RentalEquipmentType | Propane Tank |
| Structure | Deck, Barn, Workshop |
| ViewType | View |
Building
| BathroomTotal | 5 |
| BedroomsAboveGround | 3 |
| BedroomsBelowGround | 2 |
| BedroomsTotal | 5 |
| Age | 6 To 15 Years |
| Appliances | Garage Door Opener Remote(s), Oven - Built-in, Water Heater, Water Purifier, Dryer, Washer |
| ArchitecturalStyle | Bungalow |
| BasementDevelopment | Finished |
| BasementFeatures | Walk Out, Separate Entrance |
| BasementType | Full, N/a (finished), N/a, N/a |
| ConstructionStyleAttachment | Detached |
| CoolingType | Central Air Conditioning |
| ExteriorFinish | Brick, Stone |
| FireplacePresent | Yes |
| FireplaceType | Woodstove |
| FlooringType | Tile, Hardwood |
| FoundationType | Poured Concrete |
| HalfBathTotal | 2 |
| HeatingFuel | Propane, Wood |
| HeatingType | Forced Air, Not Known |
| StoriesTotal | 1 |
| SizeInterior | 2500 - 3000 Sqft |
| Type | House |
Parking
| Garage |
Land
| Acreage | No |
| LandscapeFeatures | Landscaped |
| Sewer | Septic System |
| SizeDepth | 1682 Ft ,7 In |
| SizeFrontage | 615 Ft ,1 In |
| SizeIrregular | 615.1 X 1682.6 Ft |
| SizeTotalText | 615.1 X 1682.6 Ft |
| SurfaceWater | Lake/pond |
Rooms
| Level | Type | Length | Width | Dimensions |
|---|---|---|---|---|
| Basement | Bedroom 5 | 5.3 m | 3.91 m | 5.3 m x 3.91 m |
| Basement | Recreational, Games Room | 9.21 m | 13.53 m | 9.21 m x 13.53 m |
| Basement | Utility Room | 5.69 m | 4 m | 5.69 m x 4 m |
| Basement | Cold Room | 4.57 m | 5.93 m | 4.57 m x 5.93 m |
| Basement | Cold Room | 6.14 m | 3.54 m | 6.14 m x 3.54 m |
| Basement | Laundry Room | 3.8 m | 4.11 m | 3.8 m x 4.11 m |
| Basement | Bedroom 4 | 5.3 m | 3.92 m | 5.3 m x 3.92 m |
| Main Level | Foyer | 3.52 m | 6.82 m | 3.52 m x 6.82 m |
| Main Level | Living Room | 6.81 m | 6.36 m | 6.81 m x 6.36 m |
| Main Level | Dining Room | 2.93 m | 3.4 m | 2.93 m x 3.4 m |
| Main Level | Kitchen | 4.53 m | 7.61 m | 4.53 m x 7.61 m |
| Main Level | Sunroom | 6.31 m | 4.06 m | 6.31 m x 4.06 m |
| Main Level | Laundry Room | 5.12 m | 3.29 m | 5.12 m x 3.29 m |
| Main Level | Primary Bedroom | 6.27 m | 4.27 m | 6.27 m x 4.27 m |
| Main Level | Bedroom 2 | 4.19 m | 3.77 m | 4.19 m x 3.77 m |
| Main Level | Bedroom 3 | 3.77 m | 4.19 m | 3.77 m x 4.19 m |
https://www.realtor.ca/real-estate/29081275/1130-ridge-road-hamilton-rural-stoney-creek
Interested?
Contact us for more information
Anna Rejc
Salesperson
7145 West Credit Ave B1 #100
Mississauga, Ontario L5N 6J7
