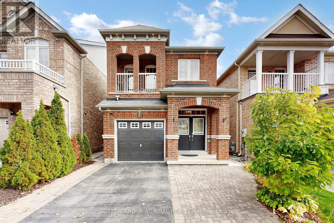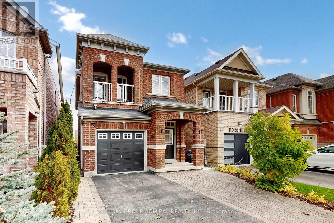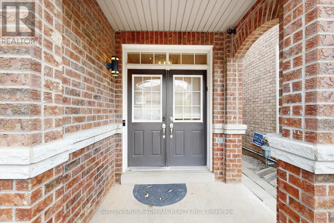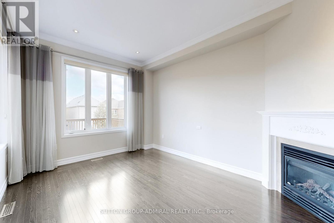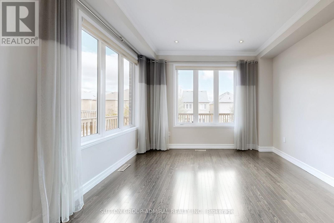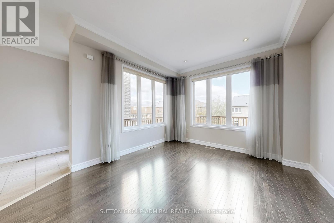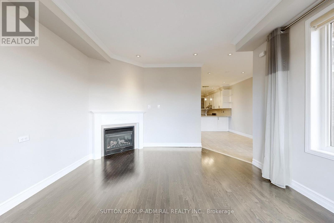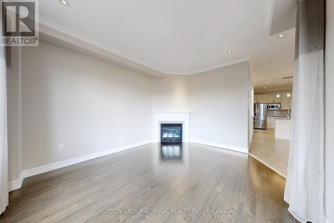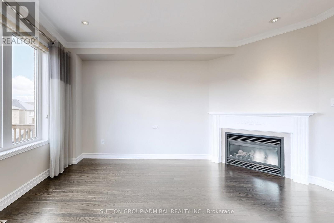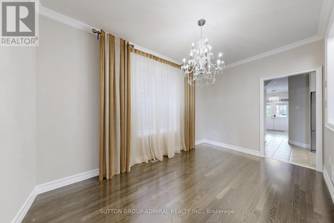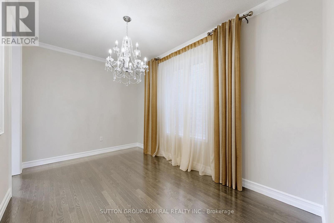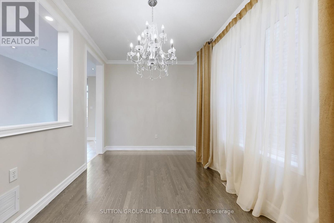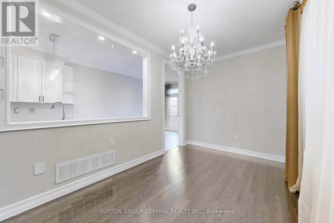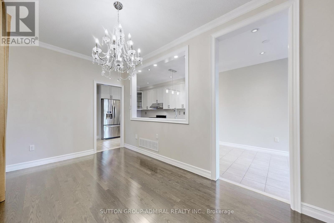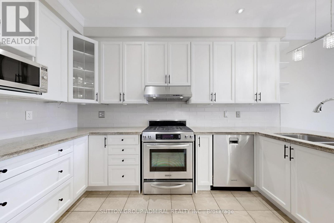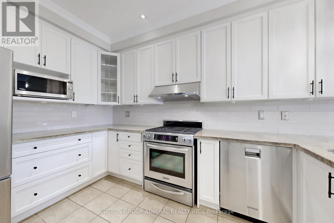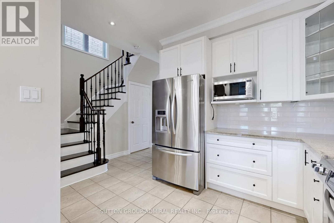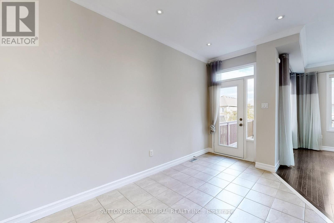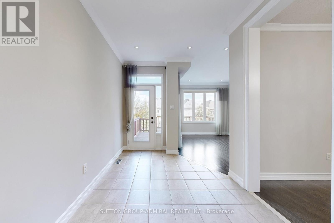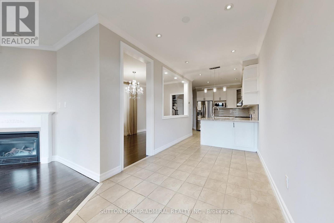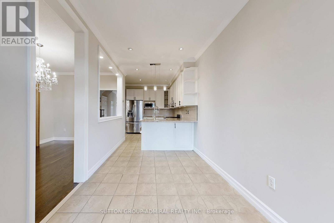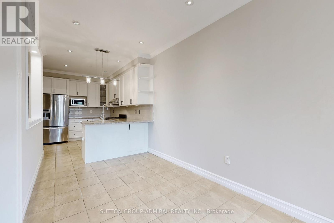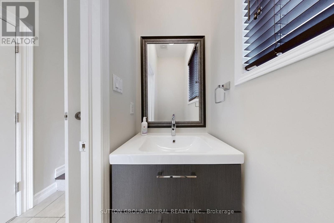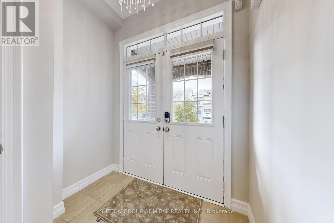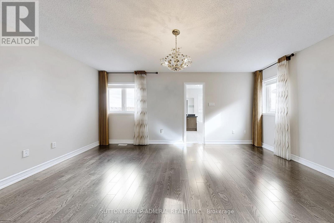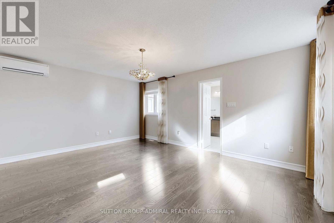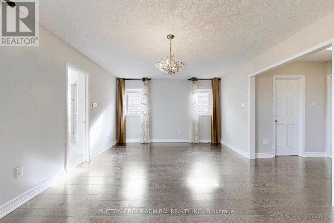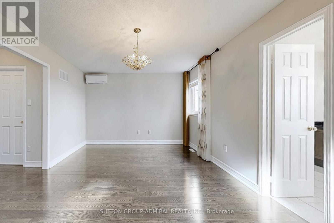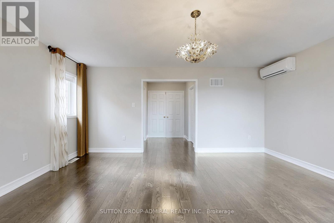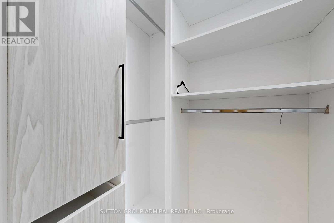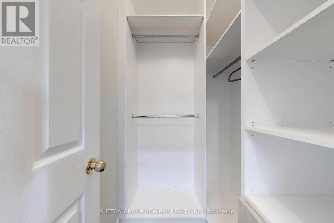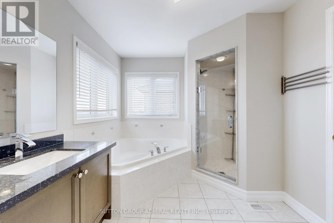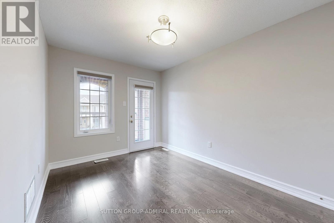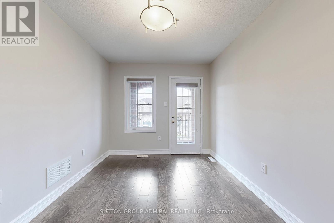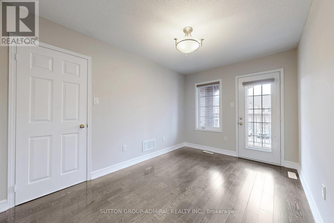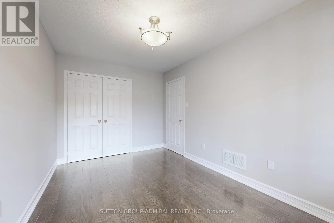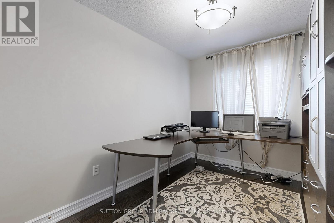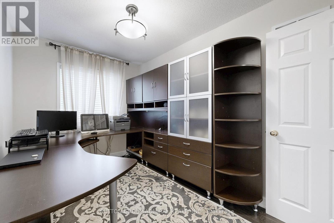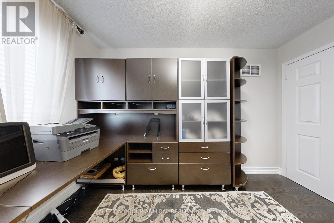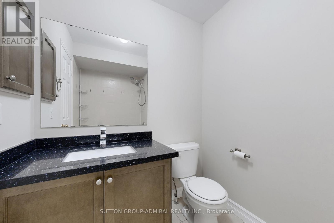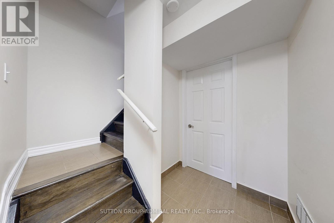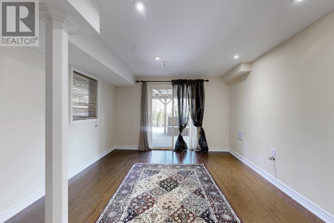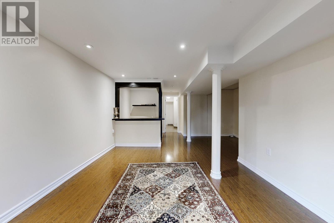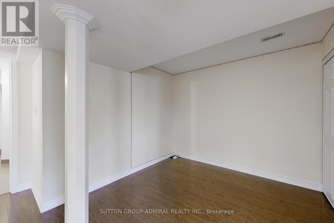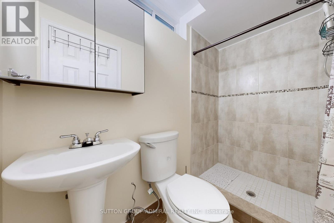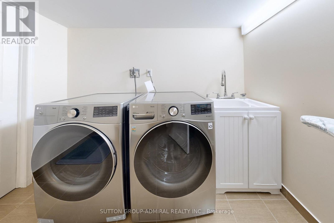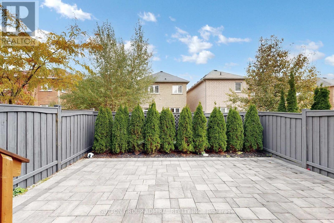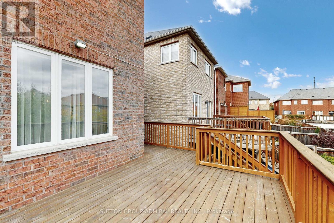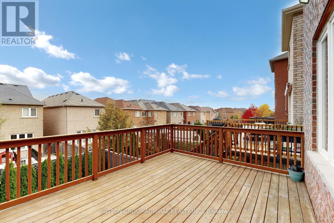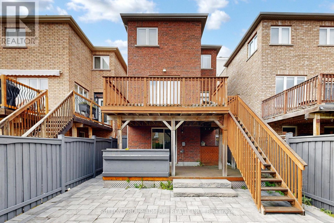106 Big Hill Crescent Vaughan, Ontario L6A 4K7
$1,346,000
Discover this beautiful 3-bedroom home located in one of the area's most sought-after family neighborhoods. Thoughtfully designed for comfort and practicality, it features a bright, walk-out finished basement with a separate entrance - ideal for an in-law suite, teen retreat, or play area.Families will love the top-rated schools, nearby parks and playgrounds, and easy access to shopping, amenities, public transit, and the GO Station. This home offers everything you need - space, community, and convenience - for your family to grow and thrive. (id:61852)
Property Details
| MLS® Number | N12522016 |
| Property Type | Single Family |
| Community Name | Patterson |
| AmenitiesNearBy | Hospital, Public Transit, Schools |
| CommunityFeatures | Community Centre |
| EquipmentType | Water Heater |
| Features | Carpet Free |
| ParkingSpaceTotal | 3 |
| RentalEquipmentType | Water Heater |
Building
| BathroomTotal | 4 |
| BedroomsAboveGround | 3 |
| BedroomsBelowGround | 1 |
| BedroomsTotal | 4 |
| Age | 0 To 5 Years |
| Appliances | Garage Door Opener Remote(s), Furniture, Window Coverings |
| BasementDevelopment | Finished |
| BasementFeatures | Walk Out |
| BasementType | N/a (finished) |
| ConstructionStyleAttachment | Detached |
| CoolingType | Central Air Conditioning |
| ExteriorFinish | Brick |
| FireplacePresent | Yes |
| FlooringType | Hardwood, Ceramic, Carpeted, Laminate |
| FoundationType | Block |
| HalfBathTotal | 1 |
| HeatingFuel | Natural Gas |
| HeatingType | Forced Air |
| StoriesTotal | 2 |
| SizeInterior | 1500 - 2000 Sqft |
| Type | House |
| UtilityWater | Municipal Water |
Parking
| Garage |
Land
| Acreage | No |
| FenceType | Fenced Yard |
| LandAmenities | Hospital, Public Transit, Schools |
| Sewer | Sanitary Sewer |
| SizeDepth | 114 Ft ,2 In |
| SizeFrontage | 24 Ft ,10 In |
| SizeIrregular | 24.9 X 114.2 Ft |
| SizeTotalText | 24.9 X 114.2 Ft |
Rooms
| Level | Type | Length | Width | Dimensions |
|---|---|---|---|---|
| Second Level | Primary Bedroom | 5.28 m | 3.96 m | 5.28 m x 3.96 m |
| Second Level | Bedroom 2 | 2.54 m | 3.5 m | 2.54 m x 3.5 m |
| Second Level | Bedroom 3 | 2.68 m | 3.96 m | 2.68 m x 3.96 m |
| Basement | Cold Room | 5.2 m | 1.84 m | 5.2 m x 1.84 m |
| Basement | Recreational, Games Room | 4.97 m | 8.69 m | 4.97 m x 8.69 m |
| Basement | Bathroom | 2.49 m | 1.5 m | 2.49 m x 1.5 m |
| Main Level | Kitchen | 2.44 m | 3.78 m | 2.44 m x 3.78 m |
| Main Level | Eating Area | 2.44 m | 4.57 m | 2.44 m x 4.57 m |
| Main Level | Family Room | 3.6 m | 4.39 m | 3.6 m x 4.39 m |
| Main Level | Dining Room | 2.68 m | 4.27 m | 2.68 m x 4.27 m |
https://www.realtor.ca/real-estate/29080600/106-big-hill-crescent-vaughan-patterson-patterson
Interested?
Contact us for more information
Albina Colombano
Salesperson
1206 Centre Street
Thornhill, Ontario L4J 3M9
