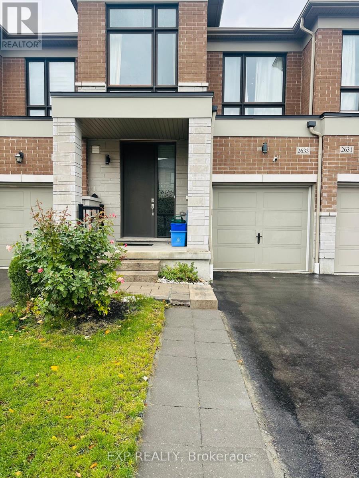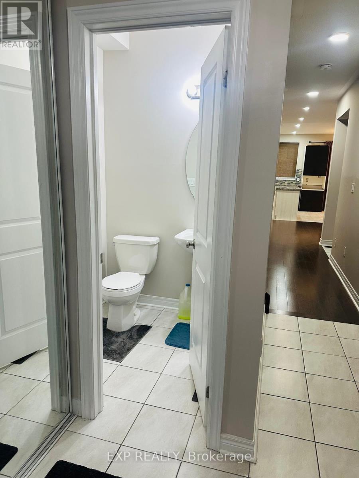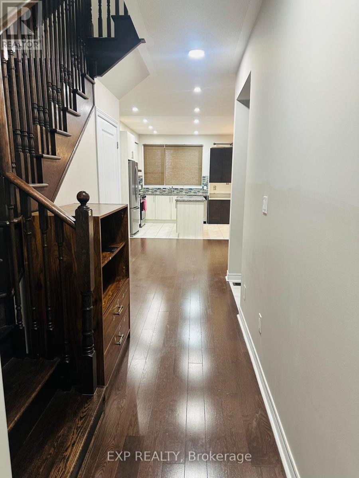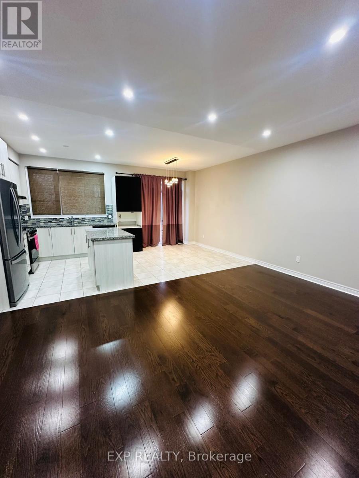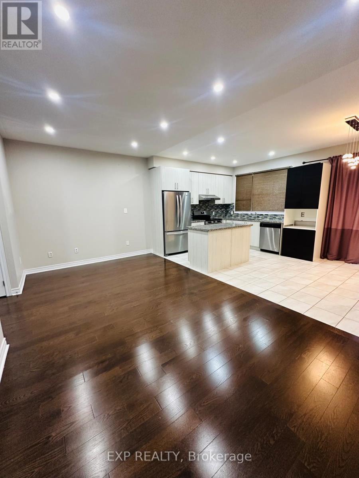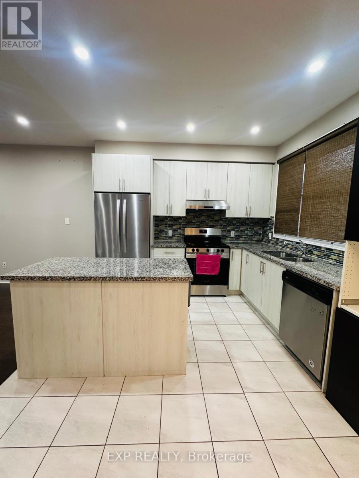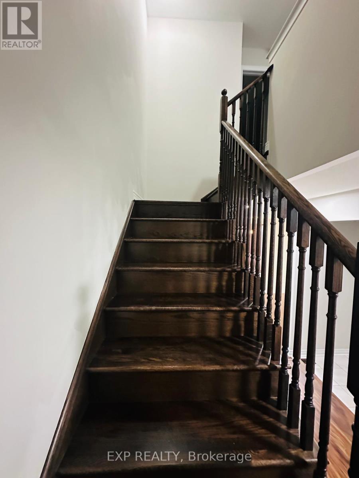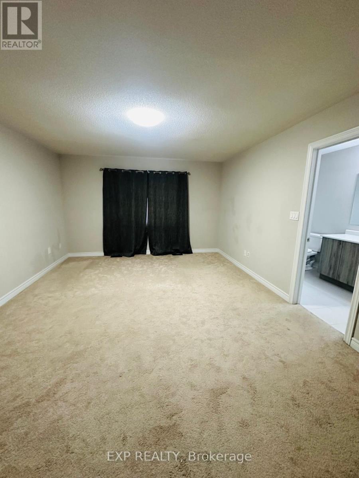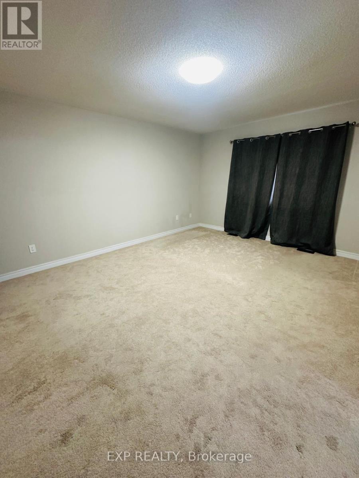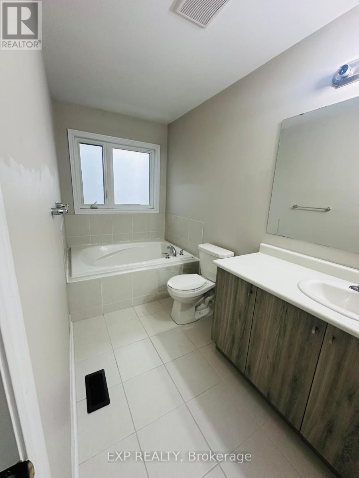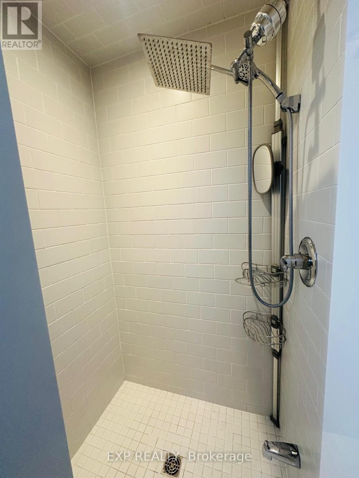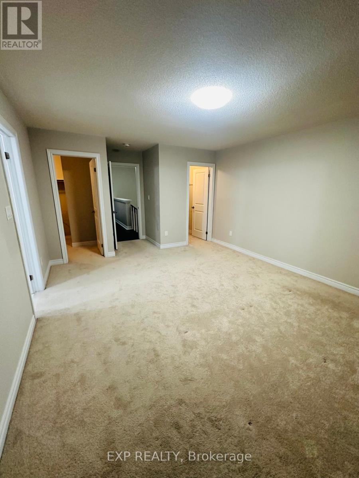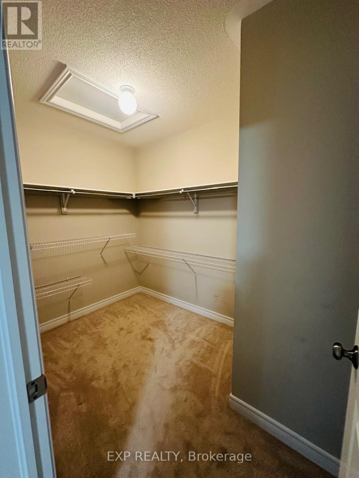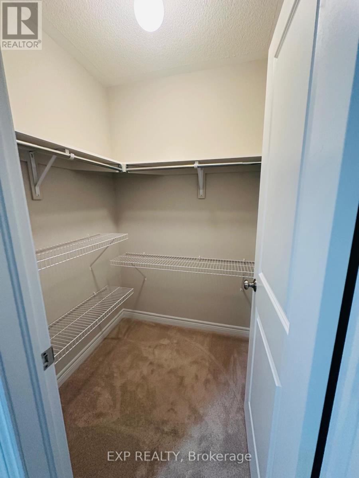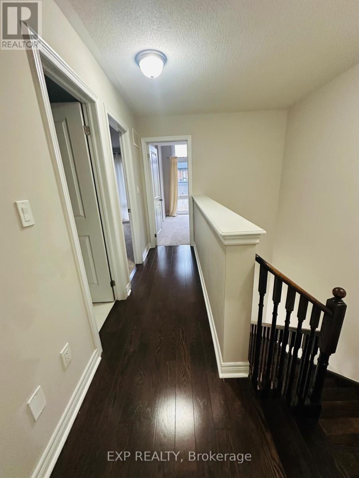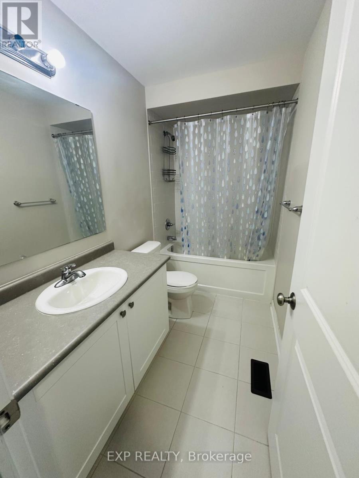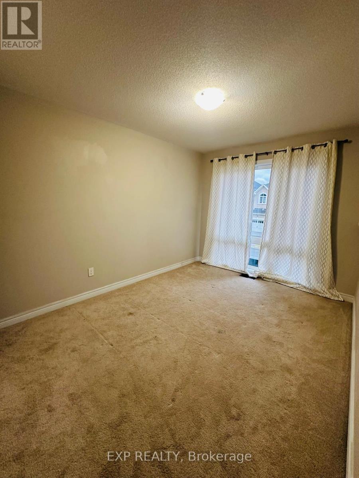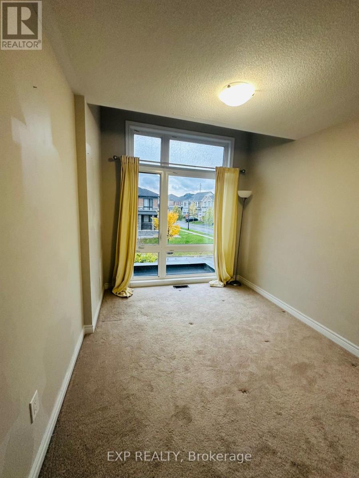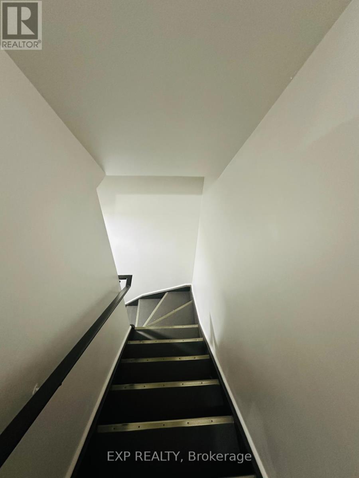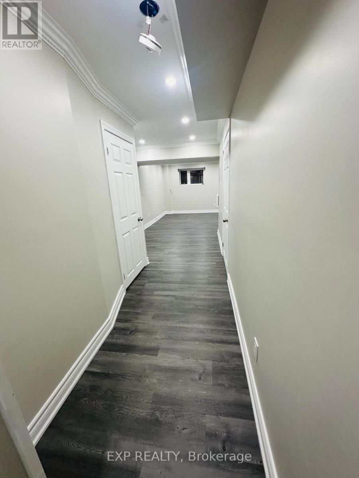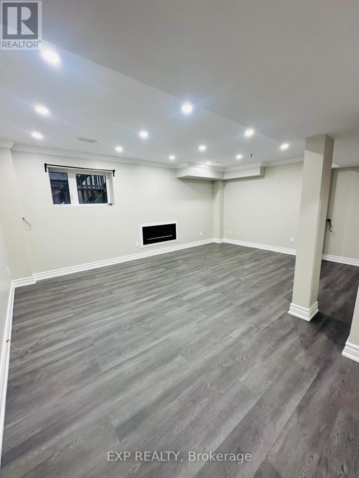2633 Cerise Manor Pickering, Ontario L1X 0G8
$3,200 Monthly
Welcome to 2633 Cerise Manor - a modern gem that stands out from the rest! Ideally located inone of Pickering's most sought-after neighbourhoods, this 6-year-new townhouse blends style,comfort, and convenience. Just minutes from Hwy 401, Pickering GO, top-rated schools, parks,and shopping. A new public school and park are only a short walk away, with a new plaza andCatholic school coming soon nearby.The kitchen features a large island, perfect for casual meals or homework, and opens onto aprivate, beautifully maintained backyard ideal for entertaining. Upstairs offers threegenerous, carpet-free bedrooms, while the fully finished basement adds a versatile rec room anda clean, bright laundry area. (id:61852)
Property Details
| MLS® Number | E12521974 |
| Property Type | Single Family |
| Community Name | Rural Pickering |
| EquipmentType | Water Heater |
| ParkingSpaceTotal | 2 |
| RentalEquipmentType | Water Heater |
Building
| BathroomTotal | 3 |
| BedroomsAboveGround | 3 |
| BedroomsTotal | 3 |
| Amenities | Fireplace(s) |
| Appliances | Water Heater, Dishwasher, Dryer, Stove, Washer, Refrigerator |
| BasementDevelopment | Finished |
| BasementType | Full (finished) |
| ConstructionStyleAttachment | Attached |
| CoolingType | Central Air Conditioning |
| ExteriorFinish | Brick |
| FireplacePresent | Yes |
| FireplaceTotal | 1 |
| FoundationType | Poured Concrete |
| HalfBathTotal | 1 |
| HeatingFuel | Electric |
| HeatingType | Forced Air |
| StoriesTotal | 2 |
| SizeInterior | 1500 - 2000 Sqft |
| Type | Row / Townhouse |
| UtilityWater | Municipal Water |
Parking
| Attached Garage | |
| Garage |
Land
| Acreage | No |
| Sewer | Sanitary Sewer |
| SizeDepth | 91 Ft ,7 In |
| SizeFrontage | 19 Ft ,8 In |
| SizeIrregular | 19.7 X 91.6 Ft |
| SizeTotalText | 19.7 X 91.6 Ft |
Rooms
| Level | Type | Length | Width | Dimensions |
|---|---|---|---|---|
| Second Level | Primary Bedroom | 6.12 m | 3.78 m | 6.12 m x 3.78 m |
| Second Level | Bedroom 2 | 3.9 m | 2.7 m | 3.9 m x 2.7 m |
| Second Level | Bedroom 3 | 3.92 m | 3.1 m | 3.92 m x 3.1 m |
| Basement | Den | 2.5 m | 2.8 m | 2.5 m x 2.8 m |
| Basement | Recreational, Games Room | 14.1 m | 12.3 m | 14.1 m x 12.3 m |
| Main Level | Living Room | 7.24 m | 5.49 m | 7.24 m x 5.49 m |
| Main Level | Dining Room | 7.24 m | 5.49 m | 7.24 m x 5.49 m |
| Main Level | Kitchen | 7.24 m | 5.49 m | 7.24 m x 5.49 m |
https://www.realtor.ca/real-estate/29080546/2633-cerise-manor-pickering-rural-pickering
Interested?
Contact us for more information
Hamza Mirza
Salesperson
21 King St W Unit A 5/fl
Hamilton, Ontario L8P 4W7
