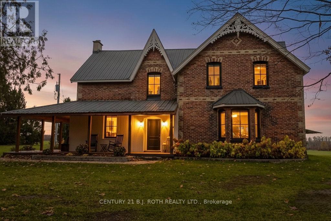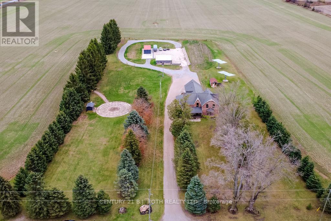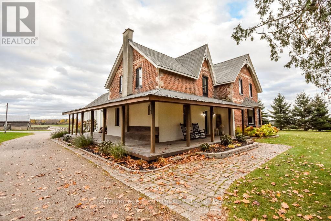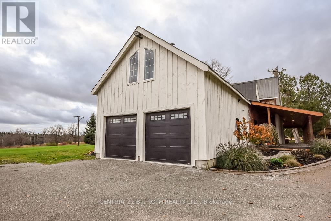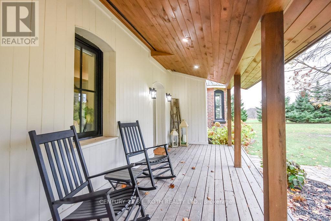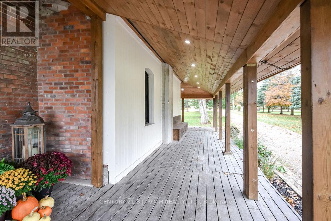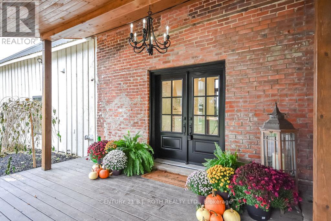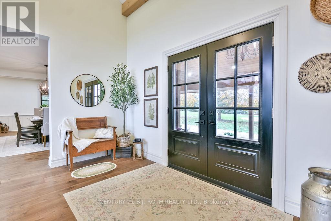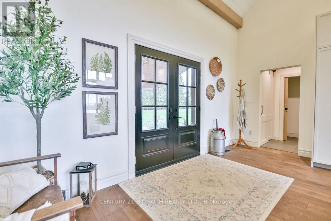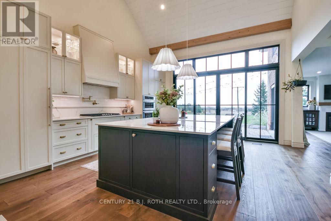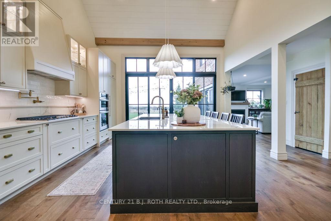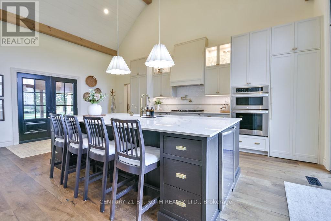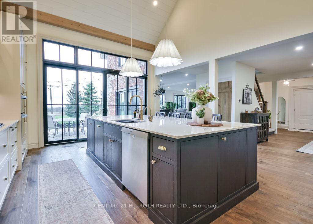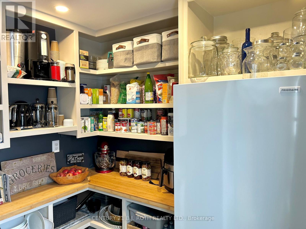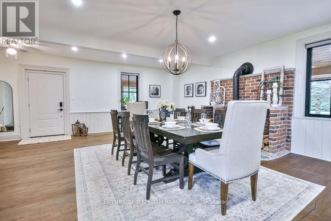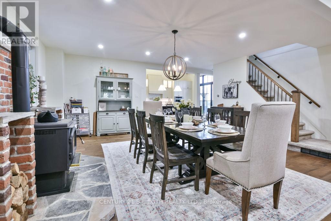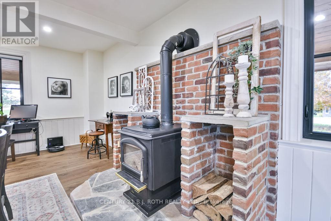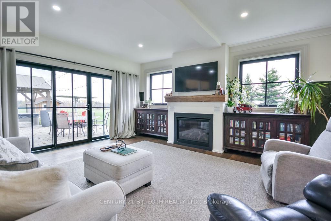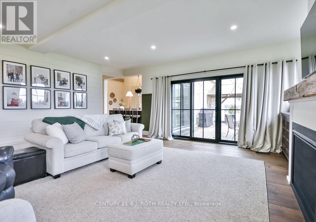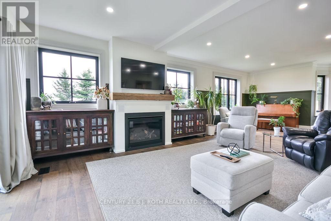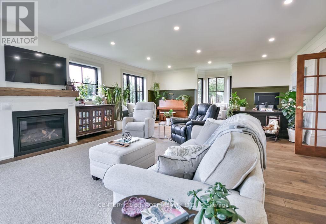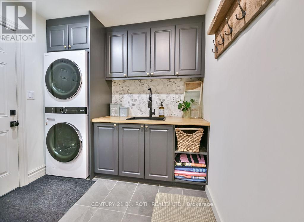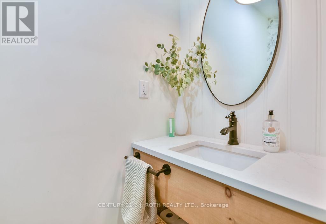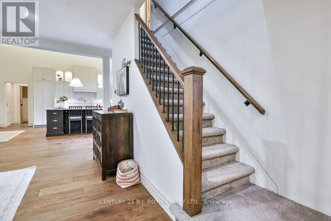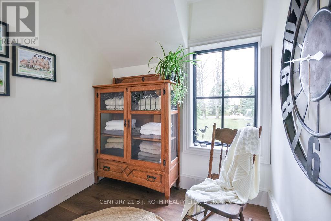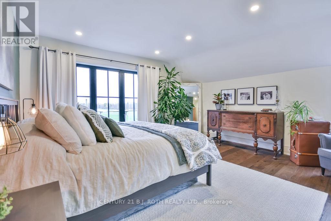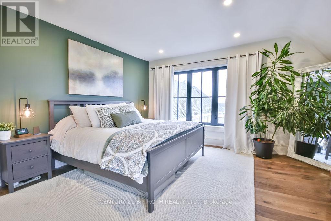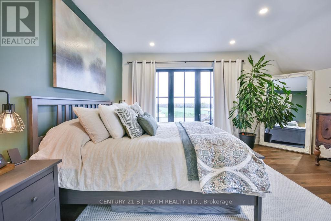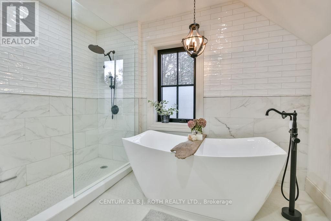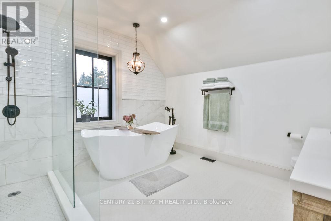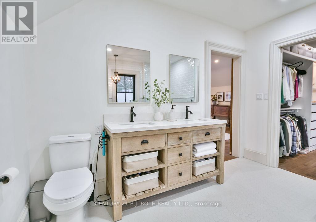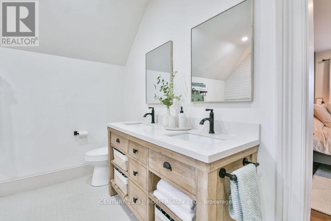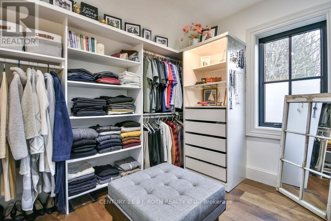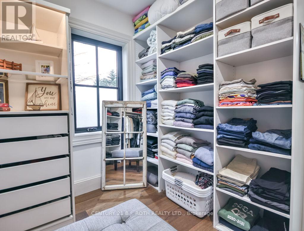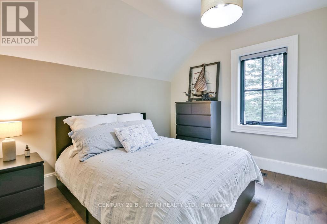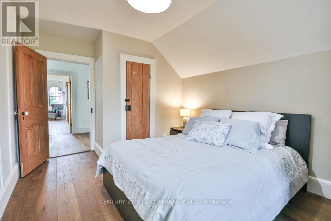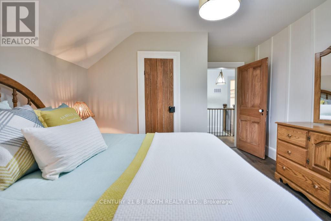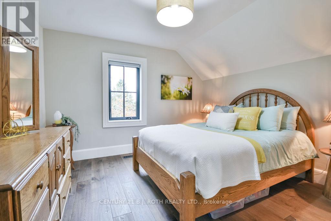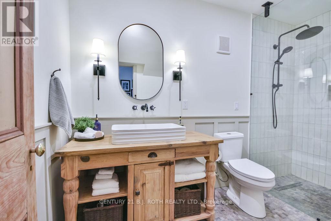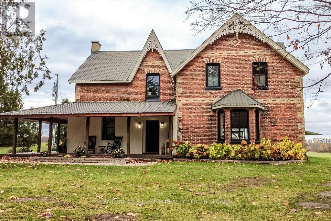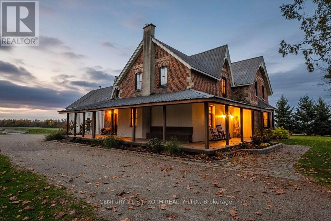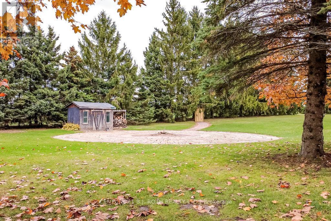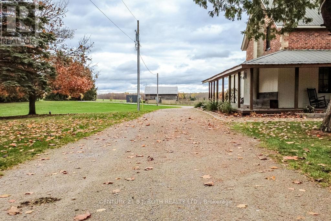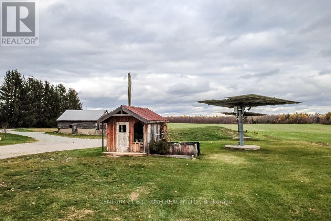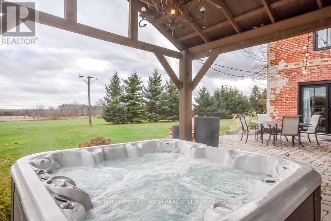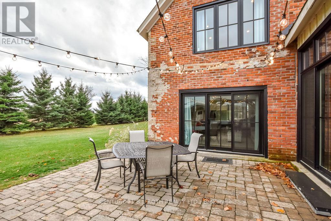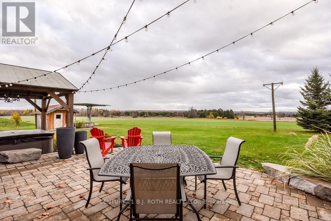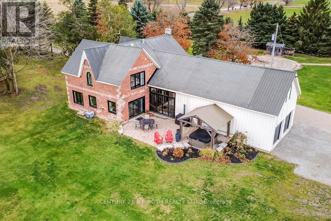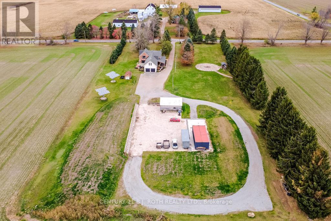1803 Old Second Road N Springwater, Ontario L0L 2K0
$1,650,000
Projected to generate $70,000-$80,000 in solar income over the next five years, with future hydro savings thanks to the two solar panel systems on the property, this timeless all-brick Victorian farmhouse, set on over 3 acres of gently rolling countryside, perfectly blends 1800s character with modern sophistication. Fully renovated in 2023, it offers a seamless fusion of historic charm and contemporary comfort, featuring a chef-inspired kitchen with a hidden pantry, a wall of natural light, a formal dining room with a cozy wood-burning fireplace, and a spacious family room accented by a propane fireplace. The wrap-around front porch enhances the home's curb appeal, while main-floor laundry with garage access adds everyday convenience. Step outside to enjoy 360-degree panoramic views stretching 15 miles, unwind by the fire pit patio, or explore multiple outbuildings ideal for storage or hobby farming. With solar panels, a durable metal roof, and an attached garage, this remarkable property offers sustainability, functionality, and elegance-all within minutes of major amenities yet surrounded by tranquil country beauty. (id:61852)
Property Details
| MLS® Number | S12522312 |
| Property Type | Single Family |
| Community Name | Rural Springwater |
| AmenitiesNearBy | Ski Area |
| Features | Rolling, Carpet Free |
| ParkingSpaceTotal | 32 |
| Structure | Porch, Patio(s), Shed |
| ViewType | View |
Building
| BathroomTotal | 3 |
| BedroomsAboveGround | 3 |
| BedroomsTotal | 3 |
| Age | 100+ Years |
| Amenities | Fireplace(s) |
| Appliances | Oven - Built-in, Range, Garage Door Opener Remote(s), Dishwasher, Dryer, Garage Door Opener, Water Heater, Stove, Washer, Window Coverings, Refrigerator |
| BasementType | Partial |
| ConstructionStyleAttachment | Detached |
| CoolingType | Central Air Conditioning |
| ExteriorFinish | Brick |
| FireplacePresent | Yes |
| FireplaceTotal | 2 |
| FoundationType | Stone |
| HalfBathTotal | 1 |
| HeatingFuel | Propane |
| HeatingType | Forced Air |
| StoriesTotal | 2 |
| SizeInterior | 2500 - 3000 Sqft |
| Type | House |
| UtilityWater | Drilled Well |
Parking
| Attached Garage | |
| Garage |
Land
| Acreage | Yes |
| LandAmenities | Ski Area |
| LandscapeFeatures | Landscaped |
| Sewer | Septic System |
| SizeDepth | 599 Ft ,10 In |
| SizeFrontage | 250 Ft |
| SizeIrregular | 250 X 599.9 Ft |
| SizeTotalText | 250 X 599.9 Ft|2 - 4.99 Acres |
| ZoningDescription | A-1 |
Rooms
| Level | Type | Length | Width | Dimensions |
|---|---|---|---|---|
| Second Level | Bedroom | 4.27 m | 3.28 m | 4.27 m x 3.28 m |
| Second Level | Bathroom | 1.6 m | 3.41 m | 1.6 m x 3.41 m |
| Second Level | Primary Bedroom | 6.2 m | 4.9 m | 6.2 m x 4.9 m |
| Second Level | Other | 2.75 m | 3.48 m | 2.75 m x 3.48 m |
| Second Level | Bathroom | 3.34 m | 3.48 m | 3.34 m x 3.48 m |
| Second Level | Bedroom | 4.26 m | 3.69 m | 4.26 m x 3.69 m |
| Main Level | Kitchen | 6.75 m | 5.01 m | 6.75 m x 5.01 m |
| Main Level | Dining Room | 6.66 m | 7.08 m | 6.66 m x 7.08 m |
| Main Level | Living Room | 6.19 m | 4.99 m | 6.19 m x 4.99 m |
| Main Level | Office | 6.2 m | 4.5 m | 6.2 m x 4.5 m |
| Main Level | Laundry Room | 3.69 m | 2.48 m | 3.69 m x 2.48 m |
| Main Level | Bathroom | 2.03 m | 0.89 m | 2.03 m x 0.89 m |
https://www.realtor.ca/real-estate/29080884/1803-old-second-road-n-springwater-rural-springwater
Interested?
Contact us for more information
Adam Scarati
Salesperson
355 Bayfield Street, Unit 5, 106299 & 100088
Barrie, Ontario L4M 3C3
Joe Ferreri
Salesperson
355 Bayfield Street, Unit 5, 106299 & 100088
Barrie, Ontario L4M 3C3
