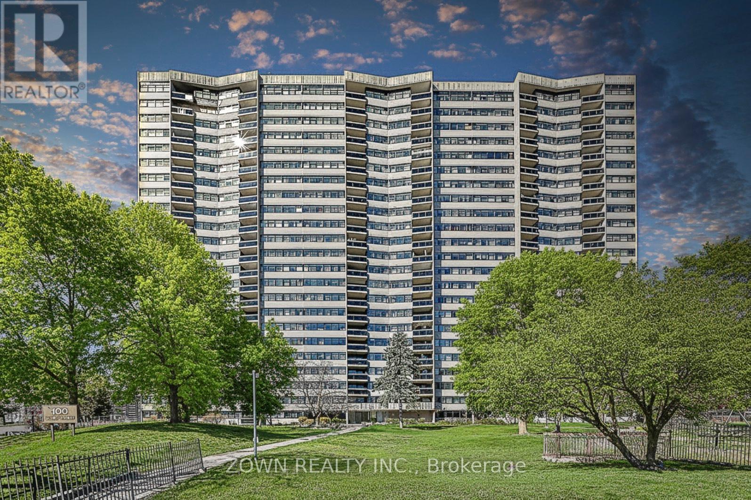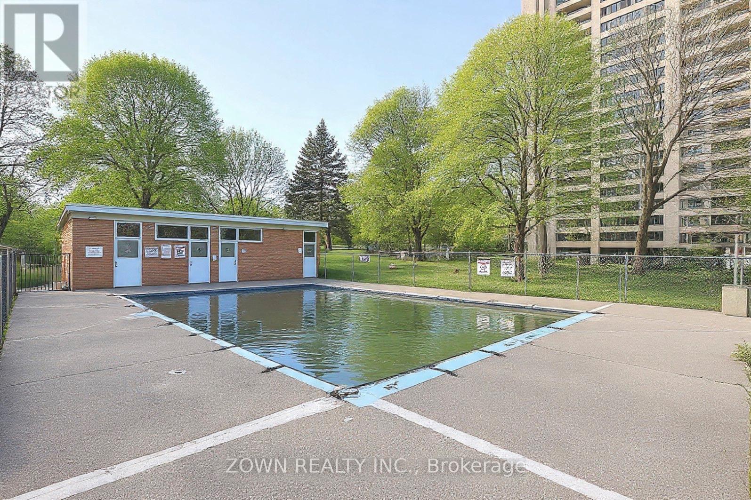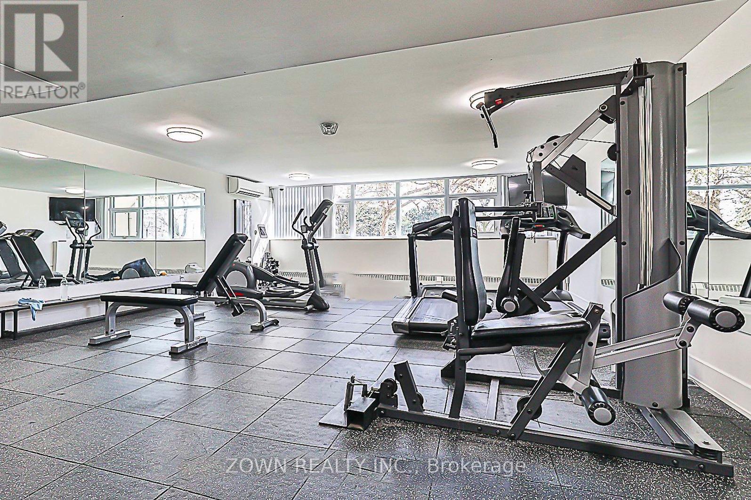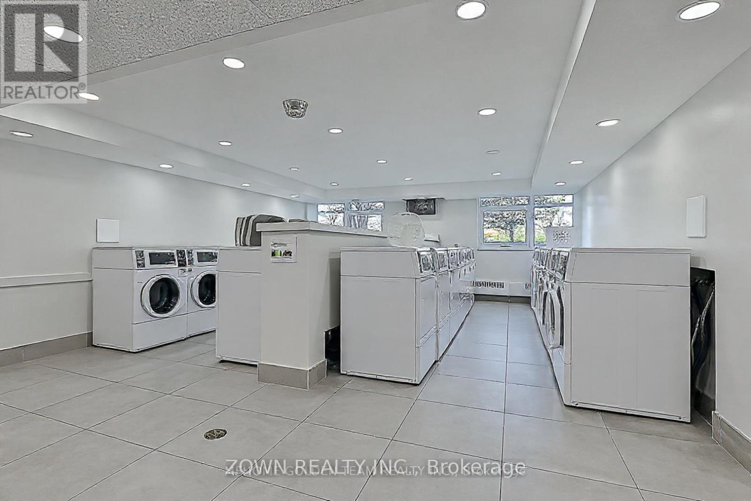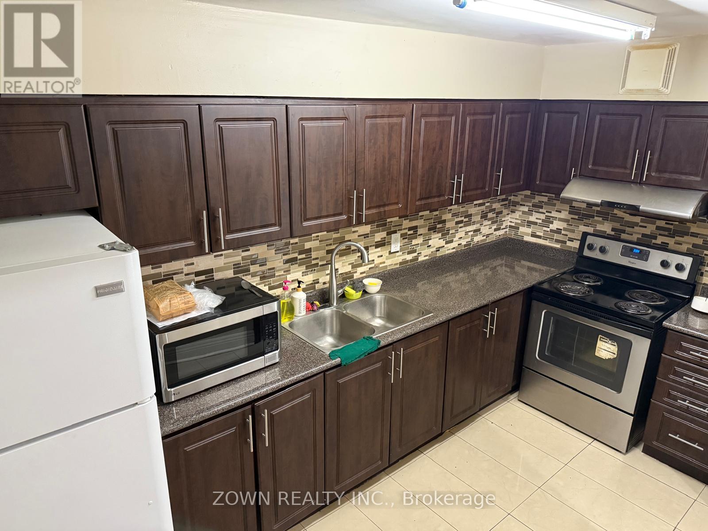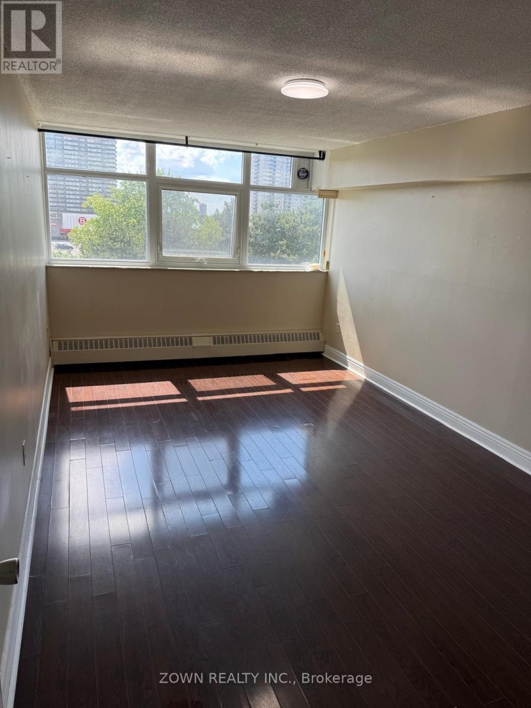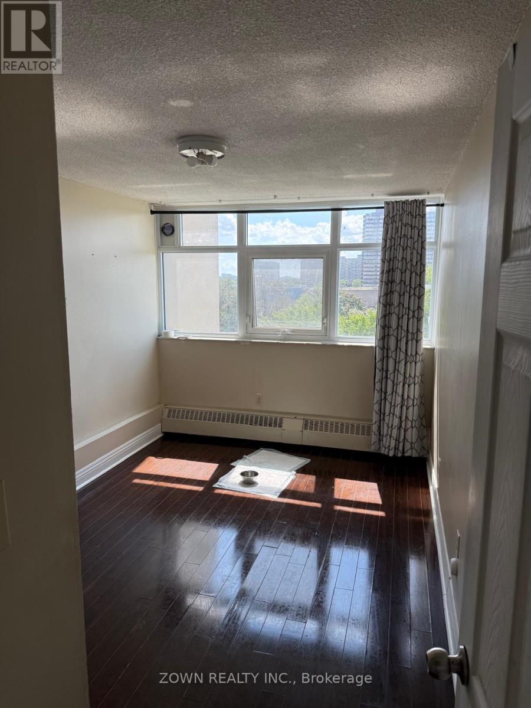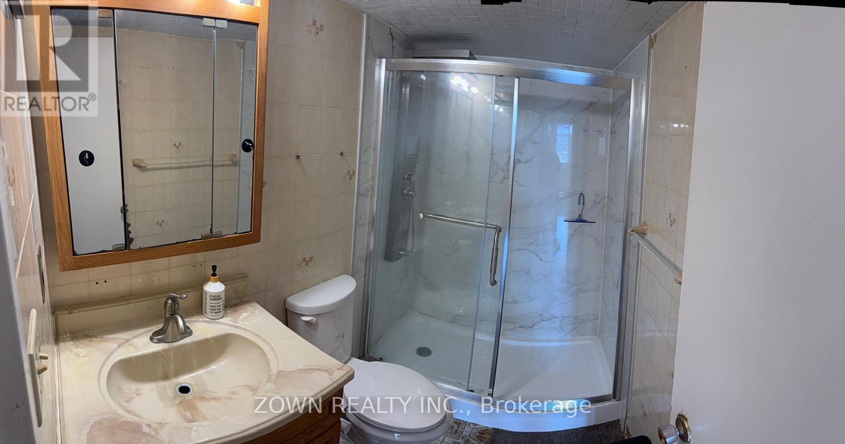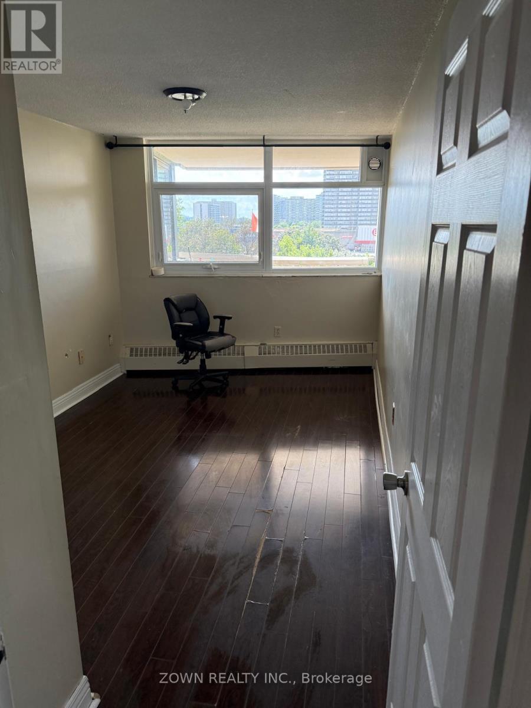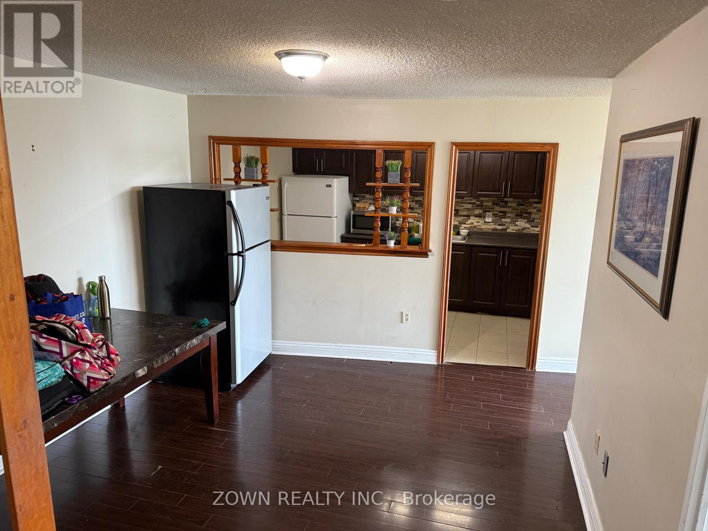602 - 100 Echo Point Toronto, Ontario M1W 2V2
3 Bedroom
2 Bathroom
1200 - 1399 sqft
Outdoor Pool
Window Air Conditioner
Forced Air
$2,900 Monthly
Amazing location. This is a spacious 3-bedroom, 2-bathroom unit just a walk to 24-hour TTC service, shopping, Bridlewood Mall, the library, schools, and parks. Quick access to Highway 401 and 404. The building offers 24-hour security, an outdoor pool, a tennis court, a gym, and a party room. Water, hot water, and heat are included. (id:61852)
Property Details
| MLS® Number | E12521478 |
| Property Type | Single Family |
| Neigbourhood | East L'Amoreaux |
| Community Name | L'Amoreaux |
| AmenitiesNearBy | Hospital, Park, Public Transit, Schools |
| CommunityFeatures | Pets Allowed With Restrictions |
| Features | Balcony, Laundry- Coin Operated |
| ParkingSpaceTotal | 1 |
| PoolType | Outdoor Pool |
| Structure | Tennis Court |
Building
| BathroomTotal | 2 |
| BedroomsAboveGround | 3 |
| BedroomsTotal | 3 |
| Amenities | Recreation Centre, Sauna |
| BasementType | None |
| CoolingType | Window Air Conditioner |
| ExteriorFinish | Brick |
| FlooringType | Laminate, Ceramic |
| HalfBathTotal | 1 |
| HeatingFuel | Natural Gas |
| HeatingType | Forced Air |
| SizeInterior | 1200 - 1399 Sqft |
| Type | Apartment |
Parking
| Underground | |
| Garage |
Land
| Acreage | No |
| LandAmenities | Hospital, Park, Public Transit, Schools |
Rooms
| Level | Type | Length | Width | Dimensions |
|---|---|---|---|---|
| Main Level | Living Room | 3.7 m | 2.66 m | 3.7 m x 2.66 m |
| Main Level | Dining Room | 3.3 m | 1.65 m | 3.3 m x 1.65 m |
| Main Level | Kitchen | 3.34 m | 1.65 m | 3.34 m x 1.65 m |
| Main Level | Primary Bedroom | 4.24 m | 3.5 m | 4.24 m x 3.5 m |
| Main Level | Bedroom 2 | 2.76 m | 2.54 m | 2.76 m x 2.54 m |
| Main Level | Bedroom 3 | 2.54 m | 2.38 m | 2.54 m x 2.38 m |
https://www.realtor.ca/real-estate/29080122/602-100-echo-point-toronto-lamoreaux-lamoreaux
Interested?
Contact us for more information
Ishtiaq Ahmed
Broker of Record
Zown Realty Inc.
207 Queens Quay West Unit 400
Toronto, Ontario M5J 1A7
207 Queens Quay West Unit 400
Toronto, Ontario M5J 1A7
