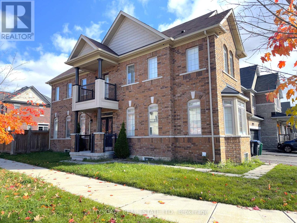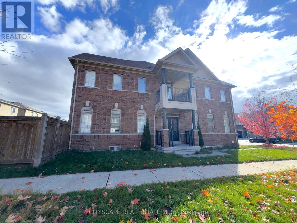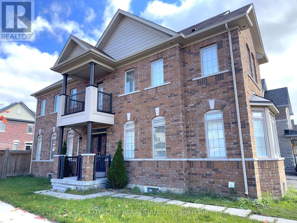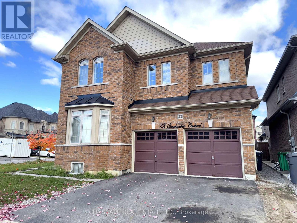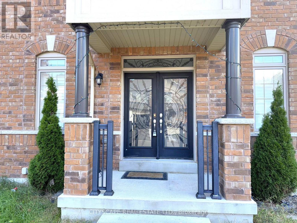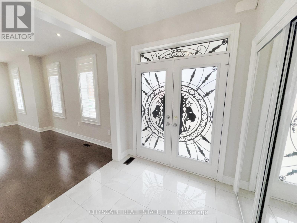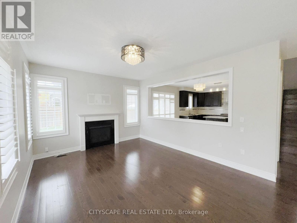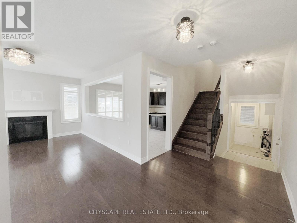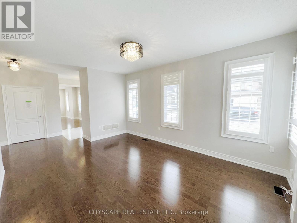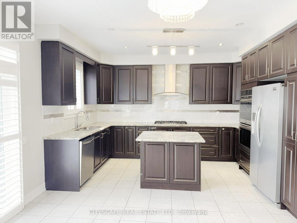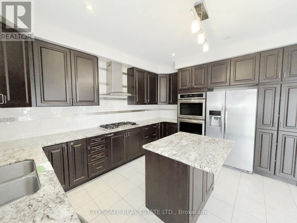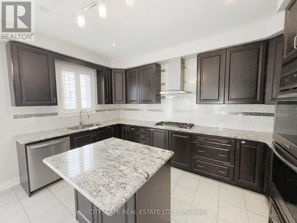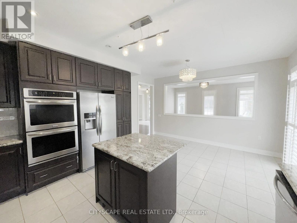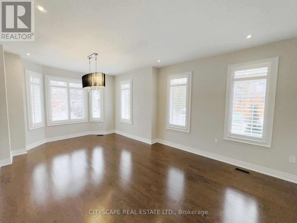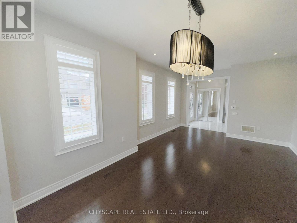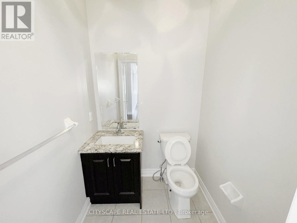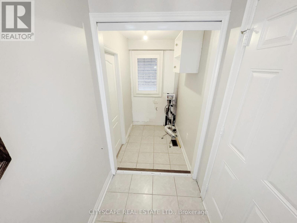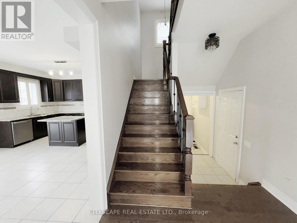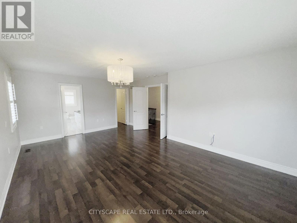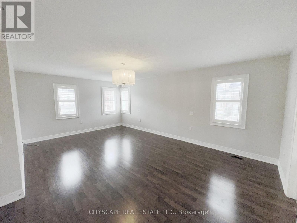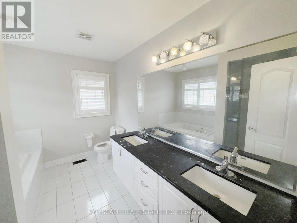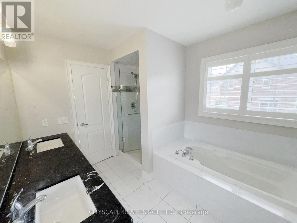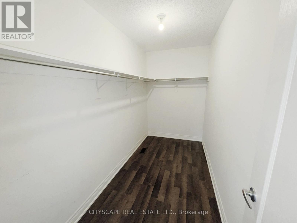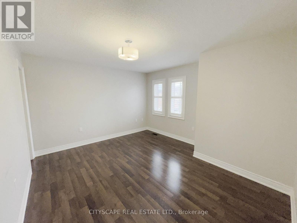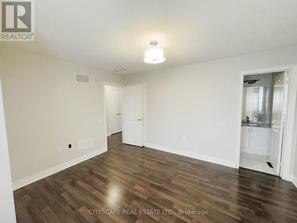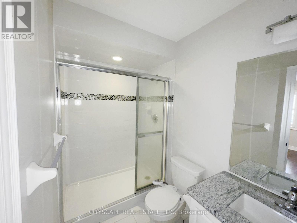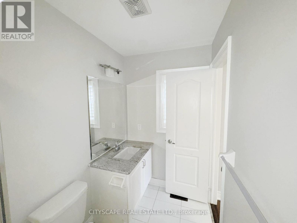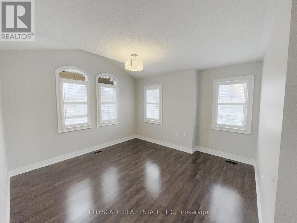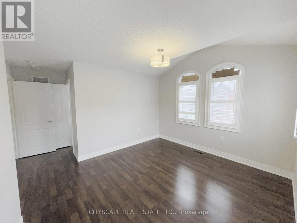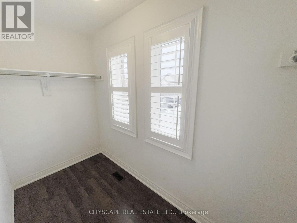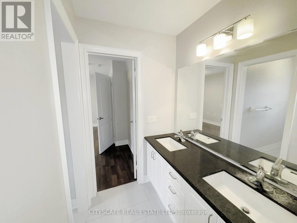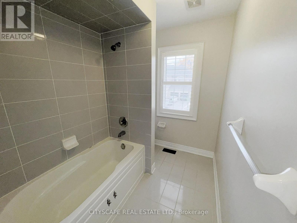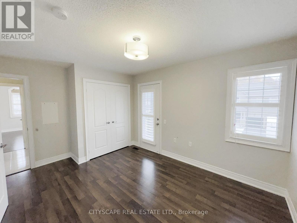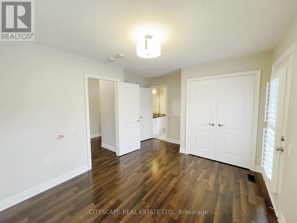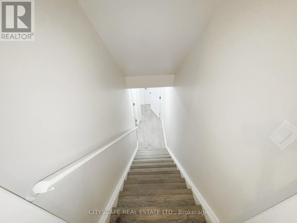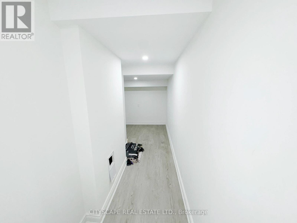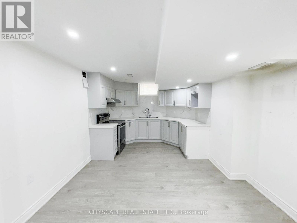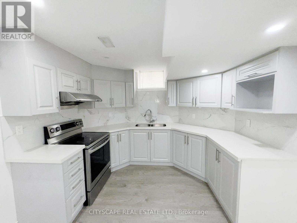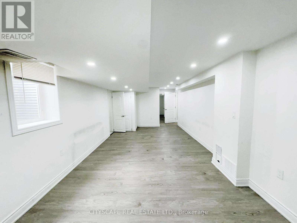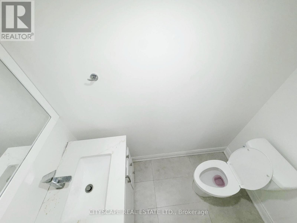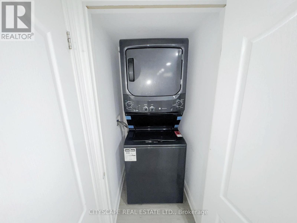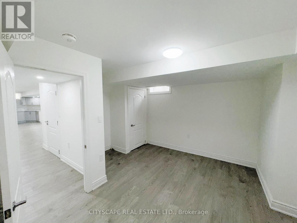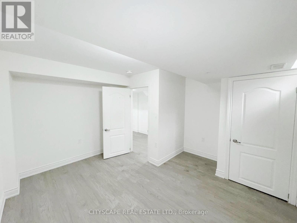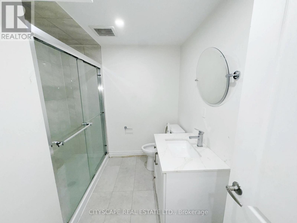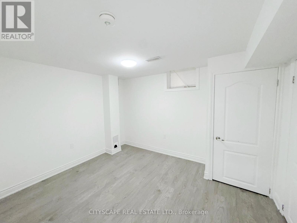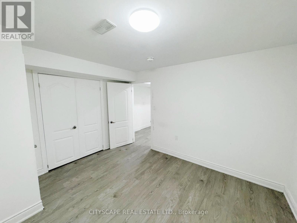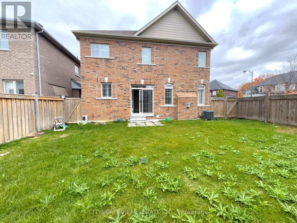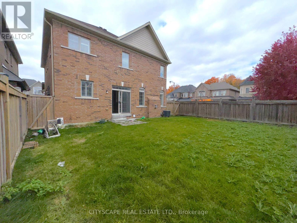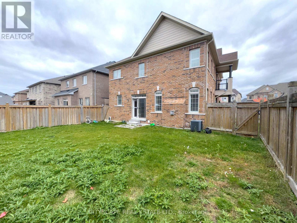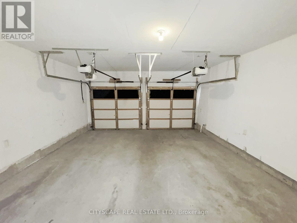33 Brookwater Crescent Caledon, Ontario L7C 4A4
$1,299,000
**Elegant 4+2 Bedroom Family Home in Caledon**Welcome to 33 Brookwater Crescent, a beautifully appointed 4 + 2 bedroom, 6-bath detached home in a quiet, family-focused Rural Caledon neighbourhood. Thoughtful design, generous principal rooms, and a fully finished lower level make this a terrific choice for growing families or buyers seeking flexible space for guests or extended family.**Light-Filled Main Level**A welcoming foyer with mirrored closet leads into a bright living room with large windows. The gourmet kitchen features a central island, gas cooktop, built-in appliances and ceramic flooring, flowing into the breakfast area with a walk-out to the backyard. The adjacent family room, anchored by a fireplace, and the formal living room provide excellent areas for everyday life and entertaining. Main-floor powder room and convenient laundry complete this level.**Spacious Upper-Level Living**The second floor hosts a luxurious primary suite with a large walk-in closet and a 5pc ensuite. Three additional well-sized bedrooms include generous closet space, cathedral ceilings in one room, and flexible ensuite/semi-ensuite arrangements - one bedroom even enjoys walk-out access to a front balcony. A large shared 5pc bathroom and easy second-floor flow make family routines simple.**Versatile Finished Basement**The lower level offers true flexibility with an open rec room, full kitchen, two additional bedrooms, a 3pc bath, and a powder room. Practical laundry (stacked) and utility space add function. This finished area is perfect for teens, guests, a home office, or multi-generational living.**Family-Focused Community Living**Nestled in a peaceful pocket of Rural Caledon, this home is close to parks, walking trails, and local amenities - ideal for families who love outdoor time and community living. Excellent schools, nearby shopping and easy highway access round out the location. A thoughtful layout, abundant natural light, and room for everyone (id:61852)
Property Details
| MLS® Number | W12520444 |
| Property Type | Single Family |
| Neigbourhood | Mayfield West |
| Community Name | Rural Caledon |
| AmenitiesNearBy | Golf Nearby, Hospital, Park, Place Of Worship, Schools |
| ParkingSpaceTotal | 4 |
Building
| BathroomTotal | 6 |
| BedroomsAboveGround | 4 |
| BedroomsBelowGround | 2 |
| BedroomsTotal | 6 |
| Age | 6 To 15 Years |
| Appliances | Dishwasher, Dryer, Microwave, Oven, Hood Fan, Gas Stove(s), Washer, Refrigerator |
| BasementDevelopment | Finished |
| BasementType | N/a (finished) |
| ConstructionStyleAttachment | Detached |
| CoolingType | Central Air Conditioning |
| ExteriorFinish | Brick Veneer |
| FireplacePresent | Yes |
| FlooringType | Tile, Ceramic, Laminate, Hardwood |
| HalfBathTotal | 2 |
| HeatingFuel | Natural Gas |
| HeatingType | Forced Air |
| StoriesTotal | 2 |
| SizeInterior | 2500 - 3000 Sqft |
| Type | House |
| UtilityWater | Municipal Water |
Parking
| Garage |
Land
| Acreage | No |
| FenceType | Fenced Yard |
| LandAmenities | Golf Nearby, Hospital, Park, Place Of Worship, Schools |
| Sewer | Sanitary Sewer |
| SizeDepth | 98 Ft ,7 In |
| SizeFrontage | 60 Ft ,9 In |
| SizeIrregular | 60.8 X 98.6 Ft |
| SizeTotalText | 60.8 X 98.6 Ft|under 1/2 Acre |
| ZoningDescription | R1-527 |
Rooms
| Level | Type | Length | Width | Dimensions |
|---|---|---|---|---|
| Second Level | Bathroom | 3.94 m | 1.66 m | 3.94 m x 1.66 m |
| Second Level | Bedroom 4 | 4.27 m | 3.09 m | 4.27 m x 3.09 m |
| Second Level | Primary Bedroom | 6.2 m | 4.01 m | 6.2 m x 4.01 m |
| Second Level | Bedroom 2 | 4.15 m | 3.76 m | 4.15 m x 3.76 m |
| Second Level | Bedroom 3 | 5.33 m | 4.09 m | 5.33 m x 4.09 m |
| Basement | Recreational, Games Room | 5.94 m | 3.45 m | 5.94 m x 3.45 m |
| Basement | Kitchen | 3.19 m | 2.84 m | 3.19 m x 2.84 m |
| Basement | Bedroom | 4.14 m | 3.89 m | 4.14 m x 3.89 m |
| Basement | Bedroom | 3.65 m | 3.74 m | 3.65 m x 3.74 m |
| Basement | Bathroom | 2.21 m | 2.47 m | 2.21 m x 2.47 m |
| Ground Level | Foyer | 2.18 m | 2.12 m | 2.18 m x 2.12 m |
| Ground Level | Family Room | 5.1 m | 3.77 m | 5.1 m x 3.77 m |
| Ground Level | Kitchen | 4.01 m | 2.59 m | 4.01 m x 2.59 m |
| Ground Level | Eating Area | 4.27 m | 3.06 m | 4.27 m x 3.06 m |
| Ground Level | Living Room | 6.65 m | 3.83 m | 6.65 m x 3.83 m |
| Ground Level | Laundry Room | 2 m | 1.39 m | 2 m x 1.39 m |
https://www.realtor.ca/real-estate/29079050/33-brookwater-crescent-caledon-rural-caledon
Interested?
Contact us for more information
Rakesh Chander Babber
Salesperson
885 Plymouth Dr #2
Mississauga, Ontario L5V 0B5
