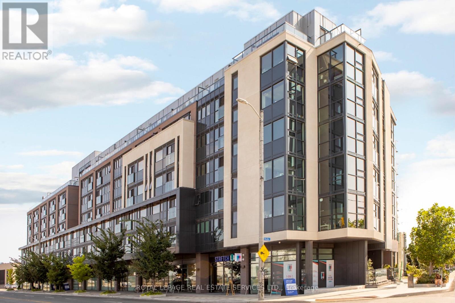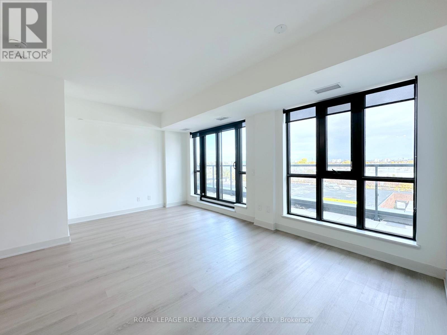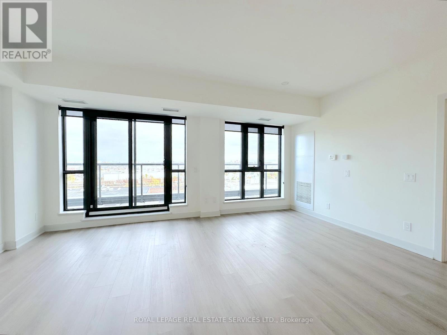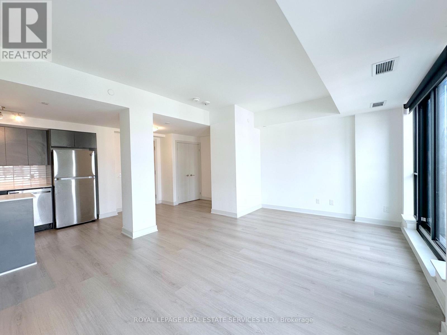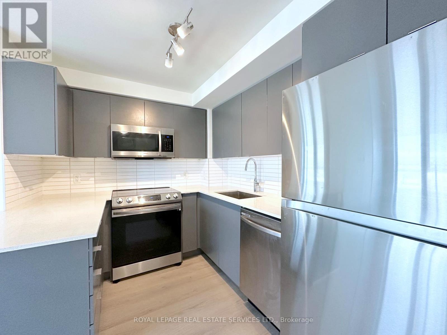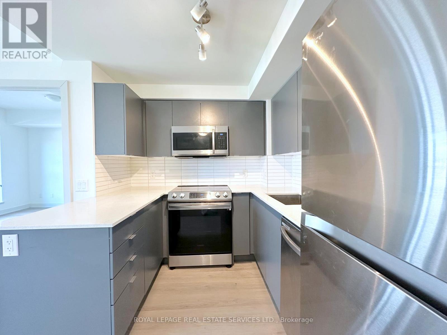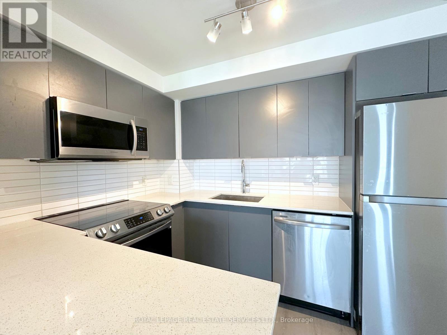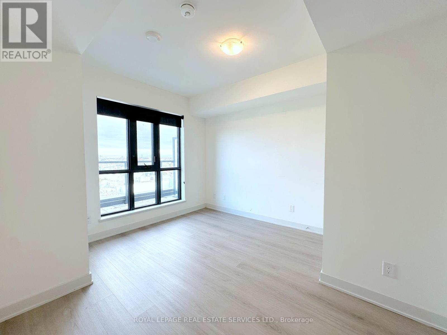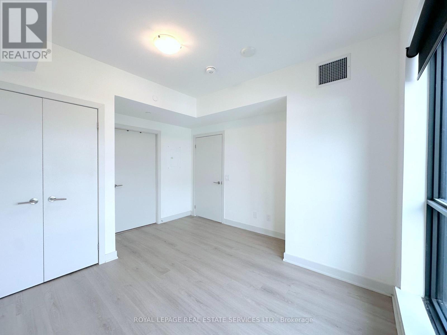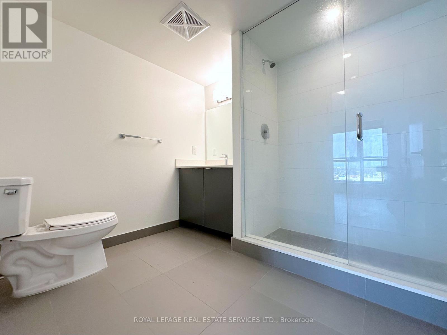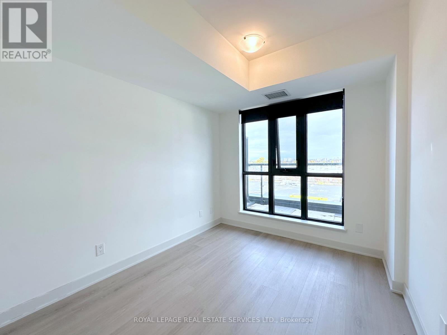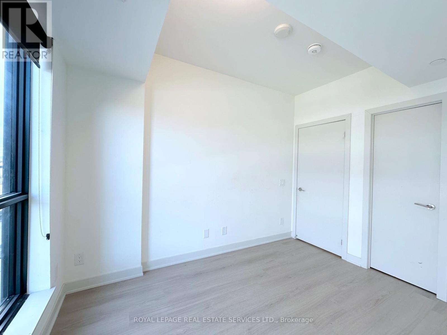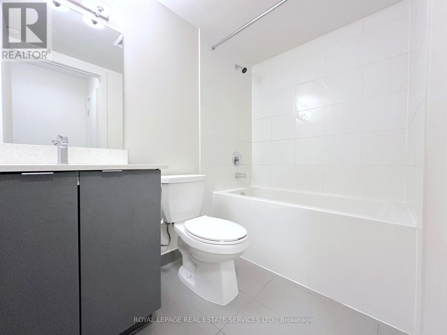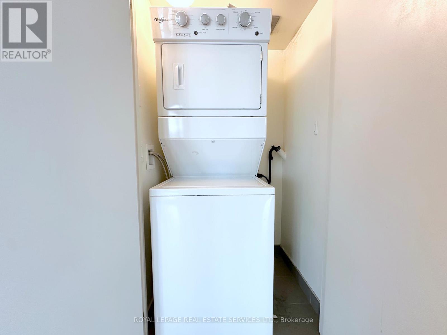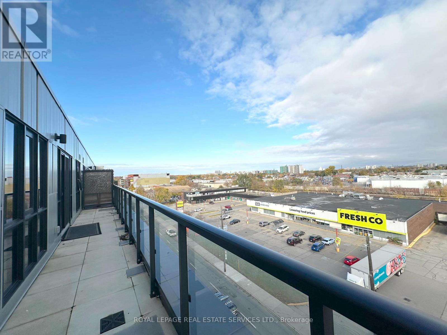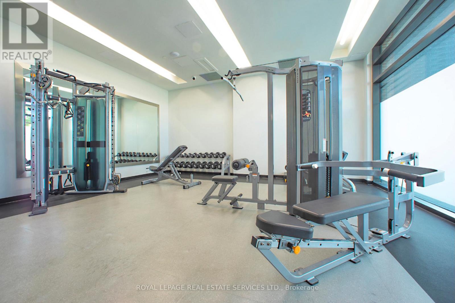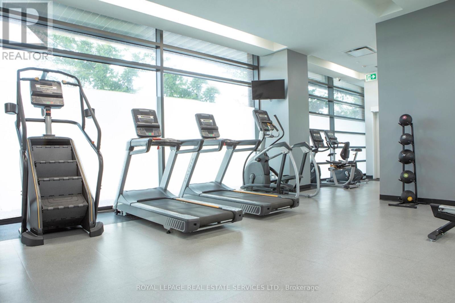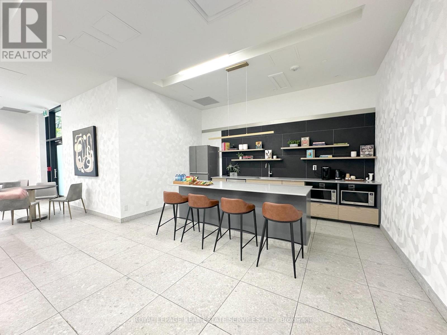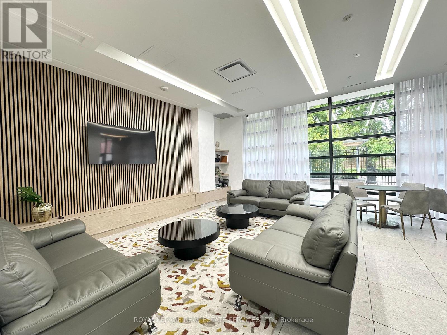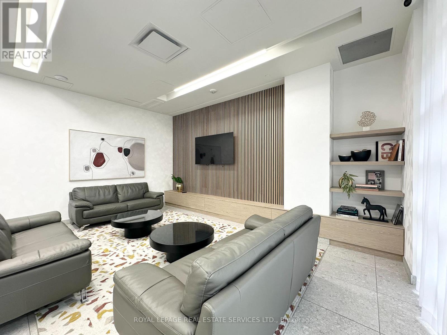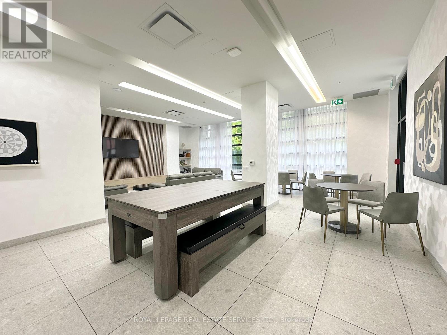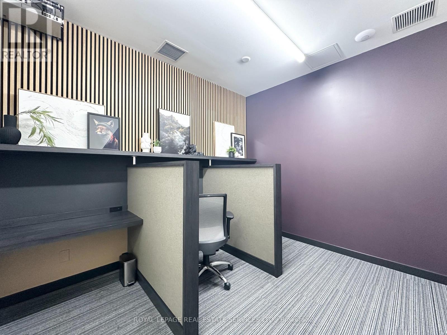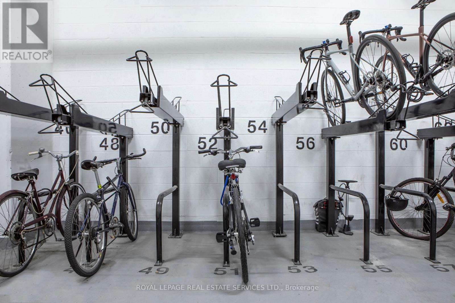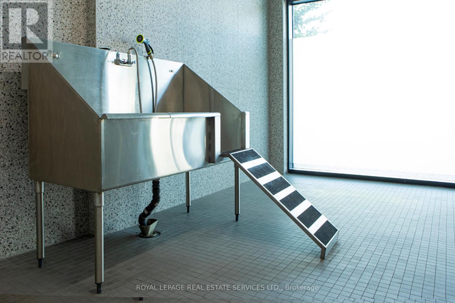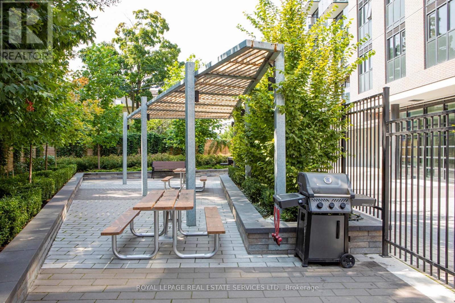708 - 3385 Dundas Street W Toronto, Ontario M6S 2S2
$3,235 Monthly
Welcome to your bright and airy penthouse retreat - a spacious 2-bedroom suite with floor-to-ceiling windows and a balcony that runs the entire length of your home. The modern kitchen comes with sleek stone countertops and plenty of cabinet space. The primary bedroom offers a 3-piece ensuite and a walk-in closet, while the second bedroom is generously sized and also boasts its own walk-in closet. Nestled between the charm of Bloor West Village and the vibrant energy of The Junction, you'll love being surrounded by tree-lined streets, cozy cafés, local eateries, and buzzing microbreweries. FreshCo is right across the street for everyday essentials, and the Junction Farmers Market is nearby for weekend strolls and fresh produce. In a walkable, bike-friendly, and pet-welcoming community - this is penthouse living that feels perfectly like home. Th building boasts top-notch amenities, including a fitness centre, pet spa, party room, business centre, and outdoor patio. Lease includes FREE hi-speed internet. Parking available to rent. Tenant is responsible for hydro and water. (id:61852)
Property Details
| MLS® Number | W12520478 |
| Property Type | Single Family |
| Community Name | Runnymede-Bloor West Village |
| AmenitiesNearBy | Park, Public Transit, Schools |
| CommunicationType | High Speed Internet |
| CommunityFeatures | Pets Allowed With Restrictions |
| Features | Balcony, Carpet Free |
Building
| BathroomTotal | 2 |
| BedroomsAboveGround | 2 |
| BedroomsTotal | 2 |
| Amenities | Exercise Centre, Party Room, Visitor Parking |
| Appliances | Dishwasher, Dryer, Microwave, Stove, Washer, Window Coverings, Refrigerator |
| BasementType | None |
| CoolingType | Central Air Conditioning |
| ExteriorFinish | Concrete |
| FlooringType | Laminate |
| SizeInterior | 800 - 899 Sqft |
| Type | Other |
Parking
| Underground | |
| Garage |
Land
| Acreage | No |
| LandAmenities | Park, Public Transit, Schools |
Rooms
| Level | Type | Length | Width | Dimensions |
|---|---|---|---|---|
| Flat | Living Room | 4.01 m | 5.51 m | 4.01 m x 5.51 m |
| Flat | Dining Room | 3.12 m | 5.51 m | 3.12 m x 5.51 m |
| Flat | Kitchen | 3.07 m | 2.54 m | 3.07 m x 2.54 m |
| Flat | Primary Bedroom | 3.43 m | 3.07 m | 3.43 m x 3.07 m |
| Flat | Bedroom 2 | 3.48 m | 2.67 m | 3.48 m x 2.67 m |
Interested?
Contact us for more information
Arlyn Fortin
Salesperson
326 Lakeshore Rd E #a
Oakville, Ontario L6J 1J6
