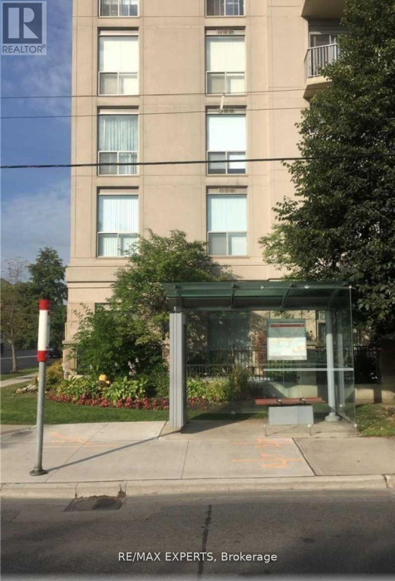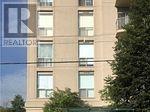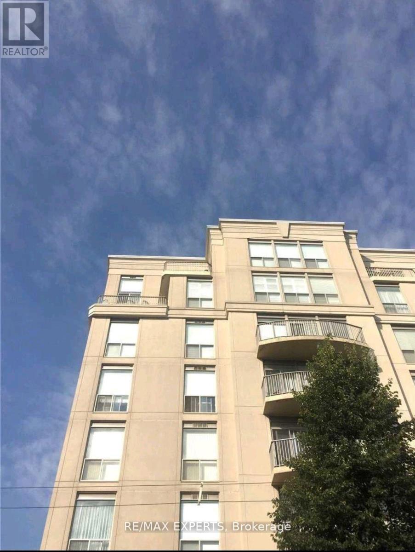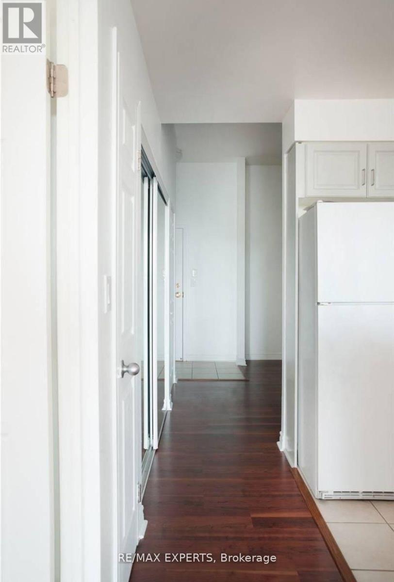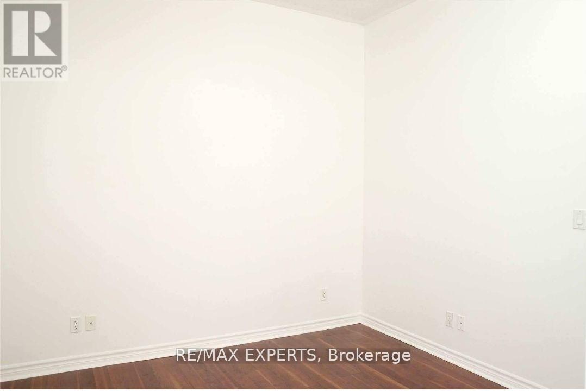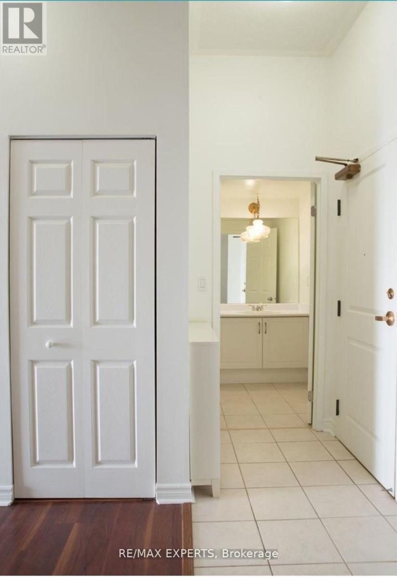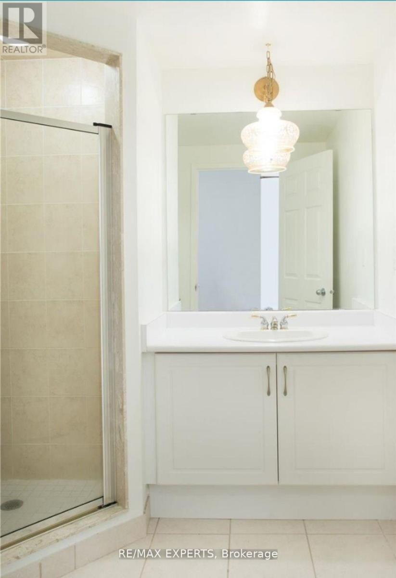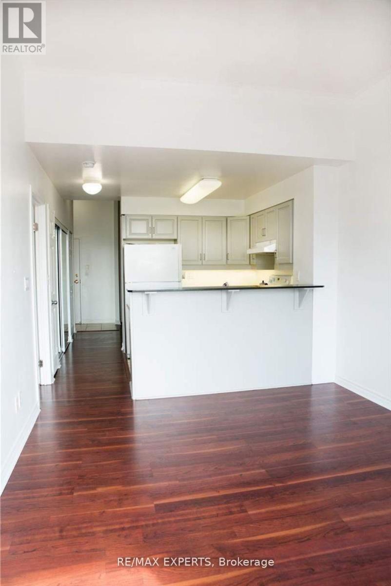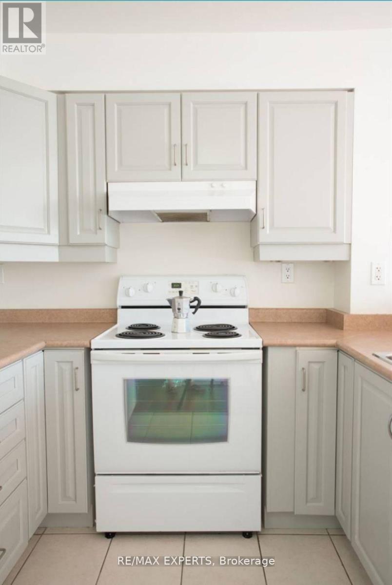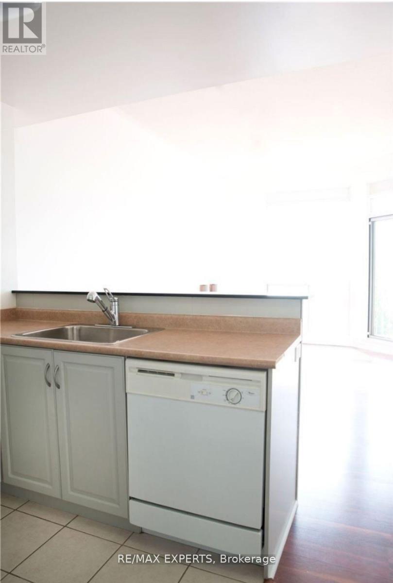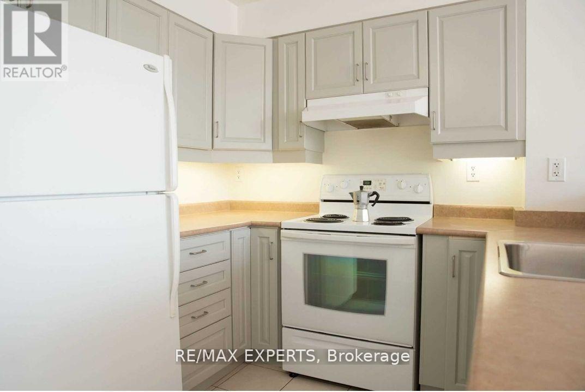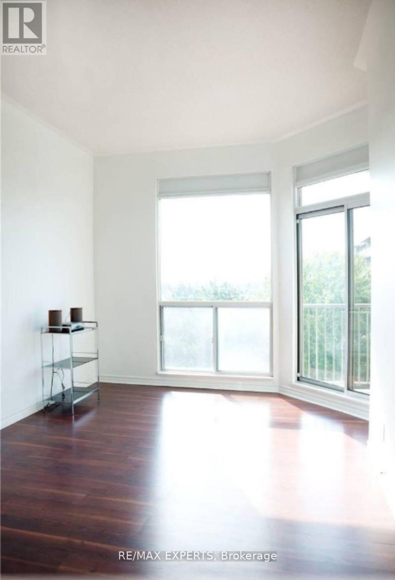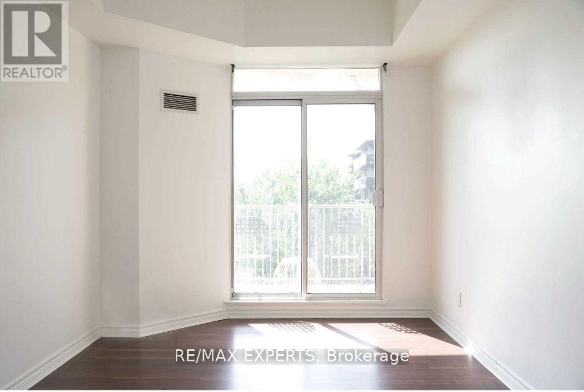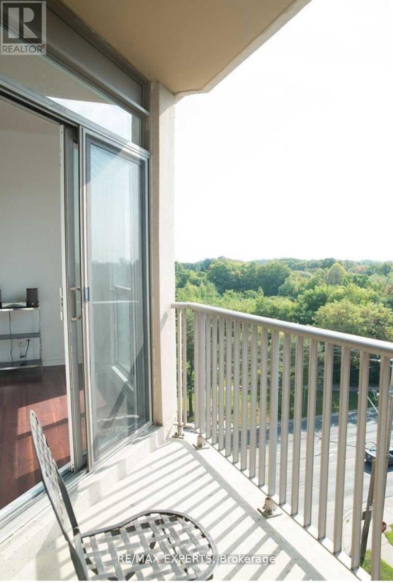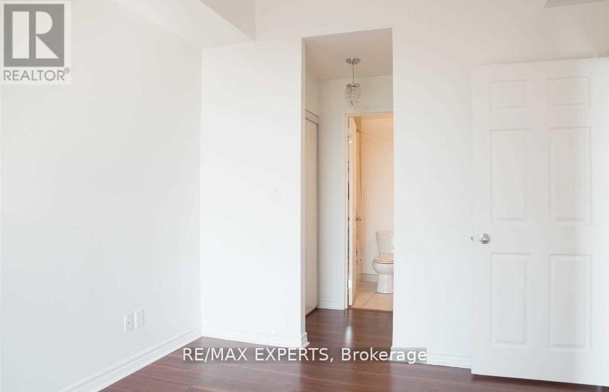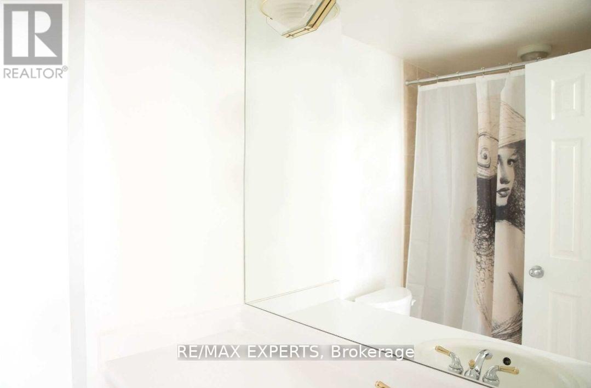604 - 4200 Bathurst Street Toronto, Ontario M3H 6C7
$2,400 Monthly
High-demand Park Place Condominiums directly across from Earl Bales Park! TTC bus stop at your door with service to Sheppard West and Wilson Stations. Surrounded by top-rated public and private schools, places of worship, and parks. This bright 1+1 bedroom, 2 bath suite offers a southwest-facing balcony, hardwood flooring, and a soaring 11-foot ceiling in the living room for an open, airy feel. The kitchen features ample cabinetry, a breakfast bar, and great storage including a large front hall closet and linen closet. Boutique-style building with only 11 units per floor and 8 floors total. Steps to transit, shopping, and green space-the perfect blend of comfort, convenience, and location. (id:61852)
Property Details
| MLS® Number | C12520552 |
| Property Type | Single Family |
| Neigbourhood | Harbourfront-CityPlace |
| Community Name | Clanton Park |
| AmenitiesNearBy | Place Of Worship, Public Transit, Schools, Park |
| CommunityFeatures | Pets Allowed With Restrictions, Community Centre |
| Features | Elevator, Balcony |
| ParkingSpaceTotal | 1 |
Building
| BathroomTotal | 2 |
| BedroomsAboveGround | 1 |
| BedroomsBelowGround | 1 |
| BedroomsTotal | 2 |
| Amenities | Exercise Centre, Party Room, Storage - Locker |
| Appliances | Dishwasher, Dryer, Stove, Washer, Refrigerator |
| BasementType | None |
| CoolingType | Central Air Conditioning |
| ExteriorFinish | Concrete, Stucco |
| FlooringType | Tile, Laminate |
| HeatingFuel | Natural Gas |
| HeatingType | Forced Air |
| SizeInterior | 700 - 799 Sqft |
| Type | Apartment |
Parking
| Underground | |
| Garage |
Land
| Acreage | No |
| LandAmenities | Place Of Worship, Public Transit, Schools, Park |
Rooms
| Level | Type | Length | Width | Dimensions |
|---|---|---|---|---|
| Main Level | Kitchen | 2.7 m | 2.3 m | 2.7 m x 2.3 m |
| Main Level | Eating Area | 5.62 m | 3.15 m | 5.62 m x 3.15 m |
| Main Level | Living Room | 5.62 m | 3.15 m | 5.62 m x 3.15 m |
| Main Level | Primary Bedroom | 5.68 m | 3.05 m | 5.68 m x 3.05 m |
| Main Level | Den | 2.38 m | 2.38 m | 2.38 m x 2.38 m |
Interested?
Contact us for more information
Anthony Caputo
Salesperson
277 Cityview Blvd Unit 16
Vaughan, Ontario L4H 5A4
