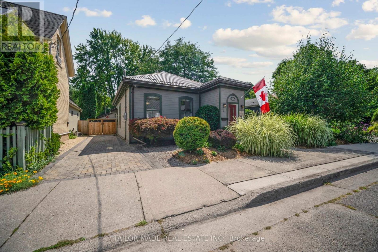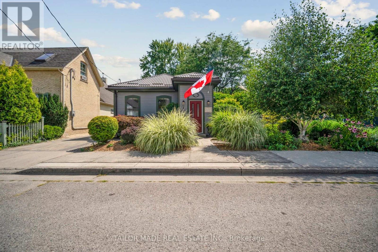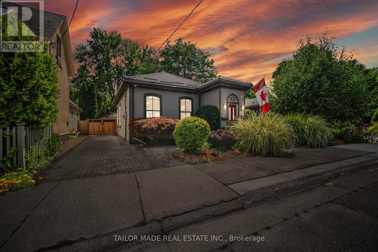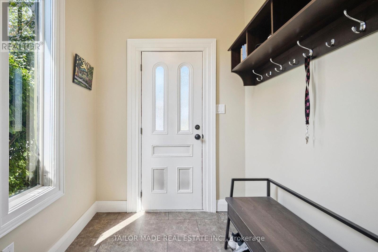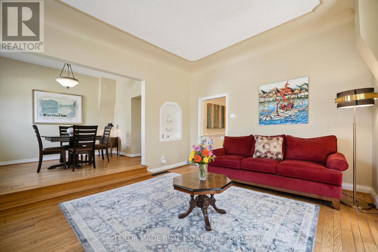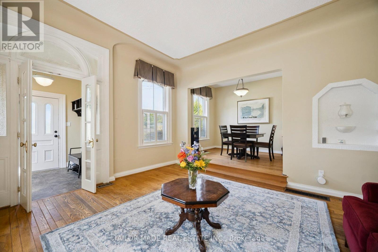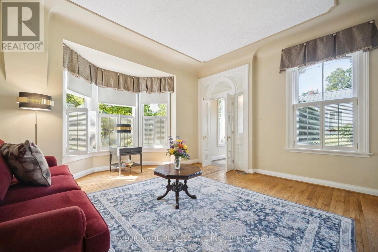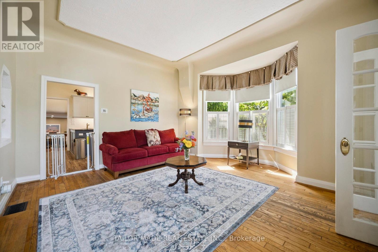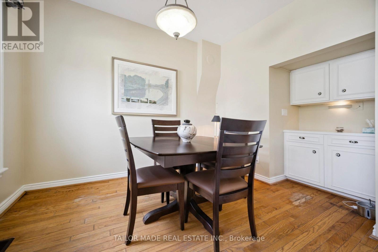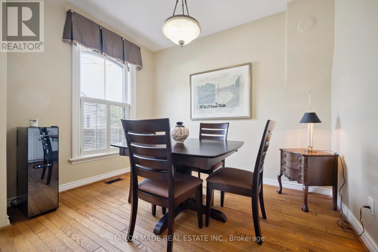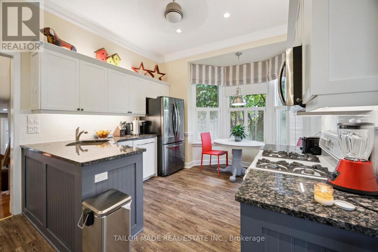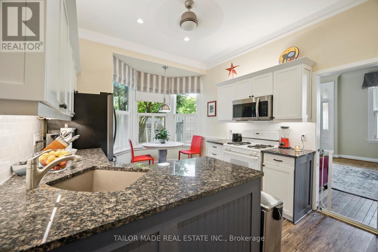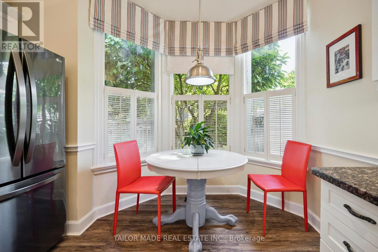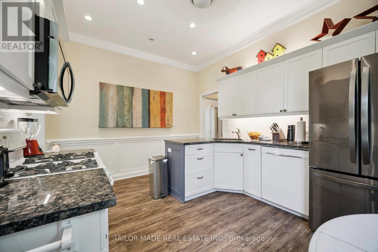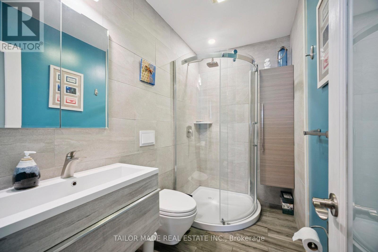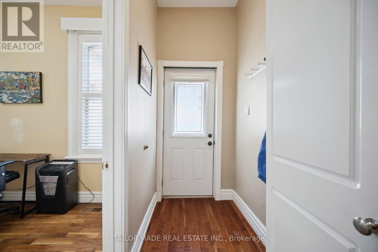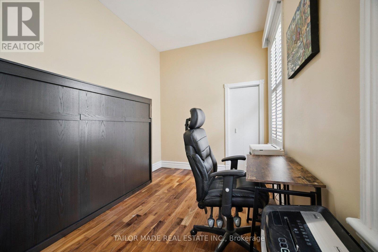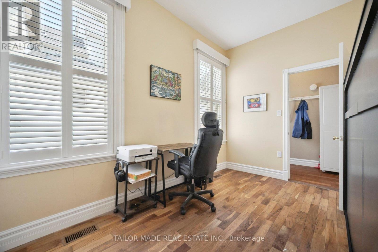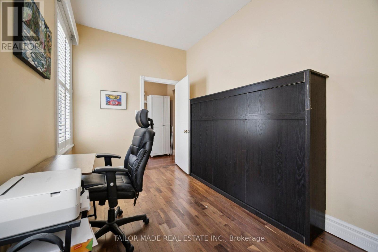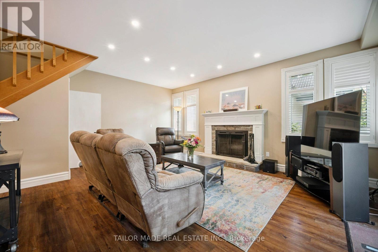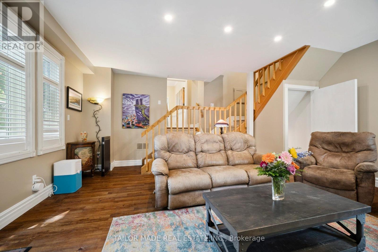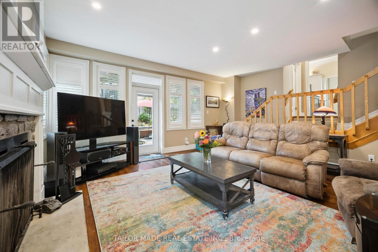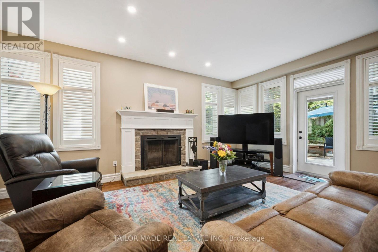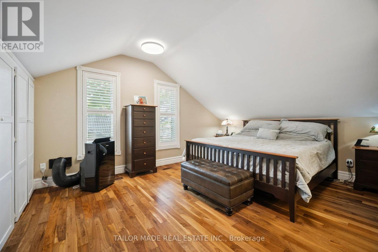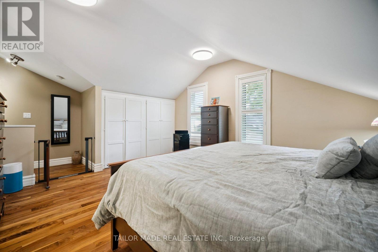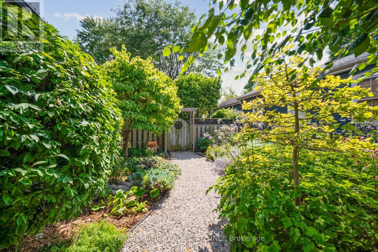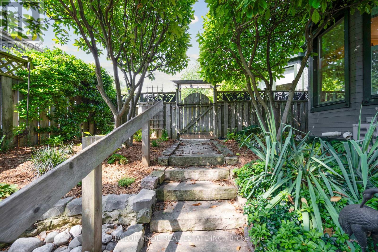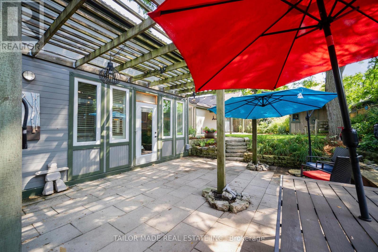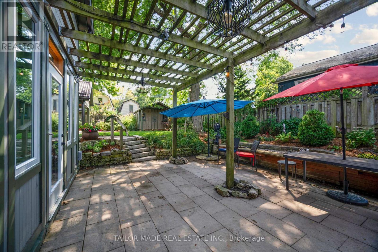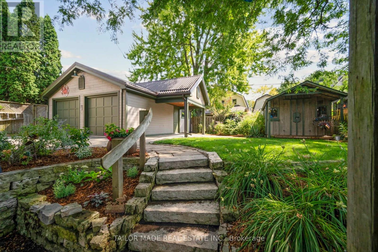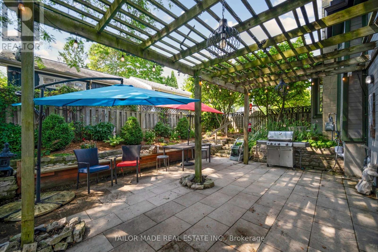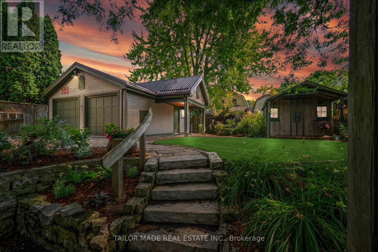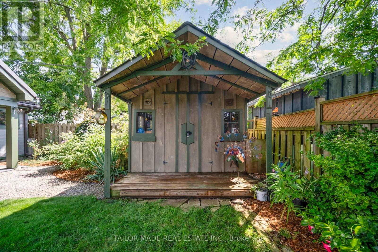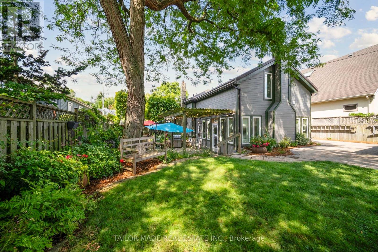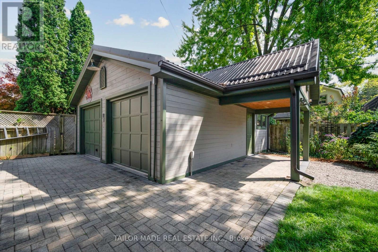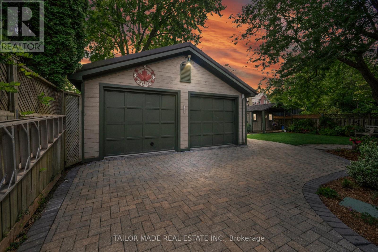4 Leslie Street London North, Ontario N6H 1H9
$739,000
Artists Dream Home in Historic Blackfriars Welcome to this fully renovated residence in the heart of the sought-after Blackfriars neighborhood, where charm meets modern convenience. Just steps from the Thames River walking trails, Black friars Bridge, and picturesque Labatt Park, this home offers a unique blend of character, creativity and comfort.Inside, you'll find a bright and versatile layout featuring a sunken family room with a wood-burning fireplace, over sized windows, and walkout to the beautifully landscaped yard. The formal living boasts a large bay window and a separate dining room, while the eat-in kitchen offers garden views and plenty of natural light. The home provides excellent flexibility with a main-floor bedroom and a private upper-level bedroom complete with ensuite bath.The lower level is finished, offering additional living or studio space, and the home has been prewired for a whole-home generator and equipped with a camera security system for peace of mind. Both the house and detached garage feature durable steel roofs.A true standout is the heated and air-conditioned double car garage (24 x 27), complete with its own 100-amp service perfect for an artists studio, workshop or creative retreat. The exterior is equally impressive with professional landscaping, a large garden shed and inviting outdoor spaces.Located close to Richmond Rows vibrant shops and restaurants, this property combines lifestyle, location and limitless potential. (id:61852)
Property Details
| MLS® Number | X12520316 |
| Property Type | Single Family |
| Community Name | North N |
| AmenitiesNearBy | Hospital, Park |
| Features | Cul-de-sac |
| ParkingSpaceTotal | 7 |
| Structure | Shed |
Building
| BathroomTotal | 2 |
| BedroomsAboveGround | 2 |
| BedroomsTotal | 2 |
| Amenities | Fireplace(s) |
| Appliances | Water Heater - Tankless, Dishwasher, Dryer, Microwave, Stove, Water Heater, Washer, Refrigerator |
| BasementDevelopment | Finished |
| BasementType | N/a (finished) |
| ConstructionStyleAttachment | Detached |
| CoolingType | Central Air Conditioning |
| ExteriorFinish | Vinyl Siding, Wood |
| FireplacePresent | Yes |
| FlooringType | Hardwood, Ceramic |
| FoundationType | Block |
| HeatingFuel | Natural Gas |
| HeatingType | Forced Air |
| StoriesTotal | 2 |
| SizeInterior | 1500 - 2000 Sqft |
| Type | House |
| UtilityWater | Municipal Water |
Parking
| Detached Garage | |
| Garage |
Land
| Acreage | No |
| FenceType | Fully Fenced, Fenced Yard |
| LandAmenities | Hospital, Park |
| Sewer | Sanitary Sewer |
| SizeDepth | 115 Ft |
| SizeFrontage | 57 Ft ,6 In |
| SizeIrregular | 57.5 X 115 Ft |
| SizeTotalText | 57.5 X 115 Ft |
| SurfaceWater | River/stream |
Rooms
| Level | Type | Length | Width | Dimensions |
|---|---|---|---|---|
| Second Level | Bedroom 2 | 4.63 m | 4.1 m | 4.63 m x 4.1 m |
| Basement | Recreational, Games Room | 5.61 m | 5.36 m | 5.61 m x 5.36 m |
| Main Level | Living Room | 4.84 m | 4.71 m | 4.84 m x 4.71 m |
| Main Level | Dining Room | 4.3 m | 2.52 m | 4.3 m x 2.52 m |
| Main Level | Kitchen | 4.84 m | 3.37 m | 4.84 m x 3.37 m |
| Main Level | Family Room | 6.1 m | 5.68 m | 6.1 m x 5.68 m |
| Main Level | Bedroom | 3.96 m | 2.51 m | 3.96 m x 2.51 m |
https://www.realtor.ca/real-estate/29078910/4-leslie-street-london-north-north-n-north-n
Interested?
Contact us for more information
Meli Colucci
Broker
