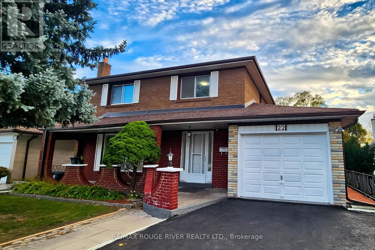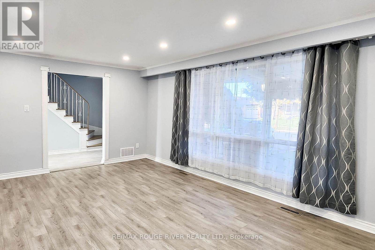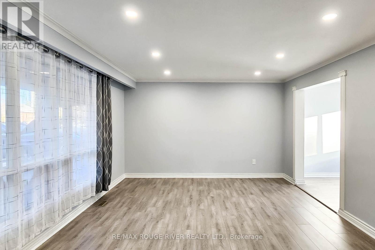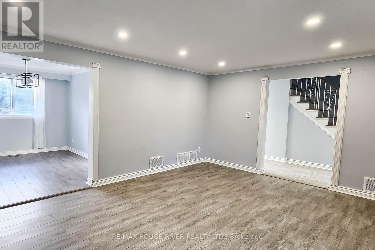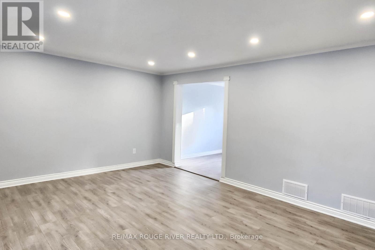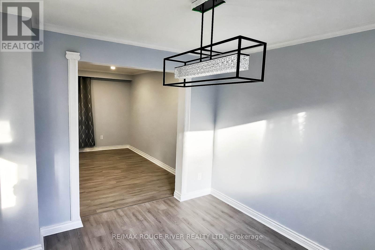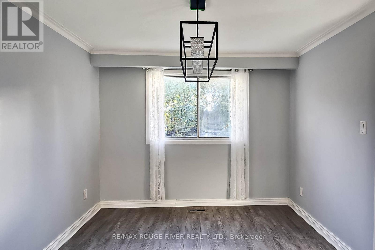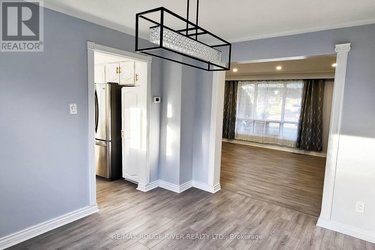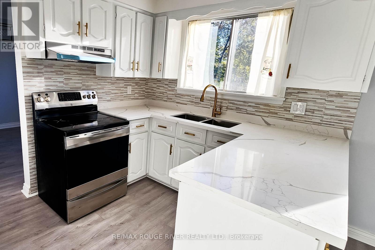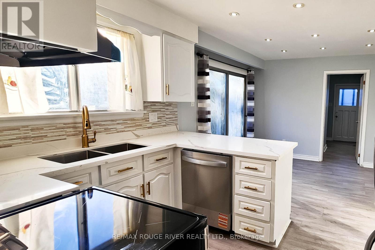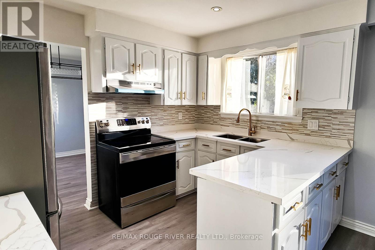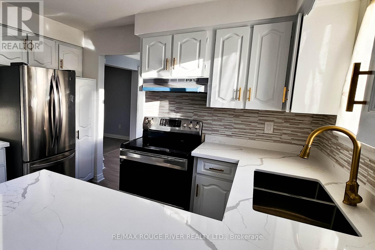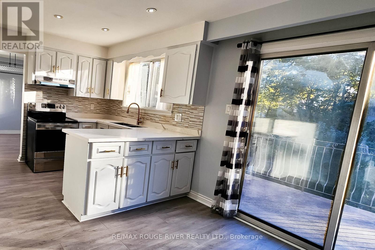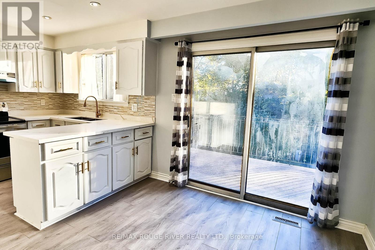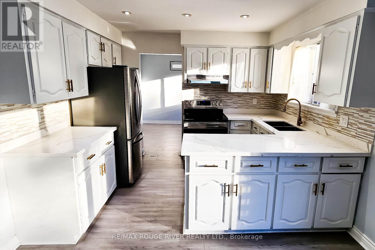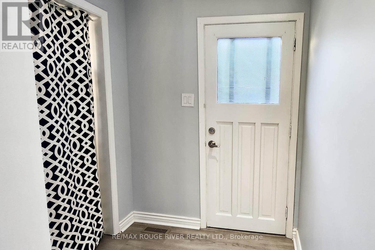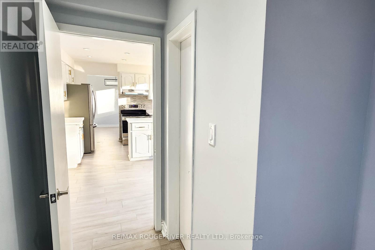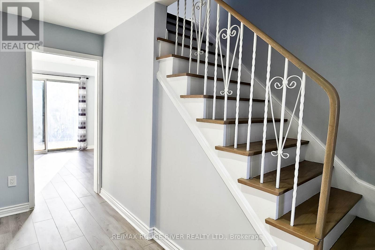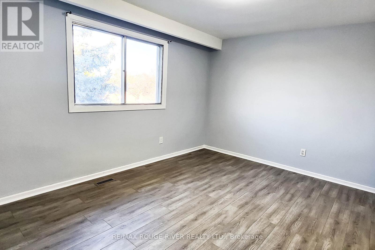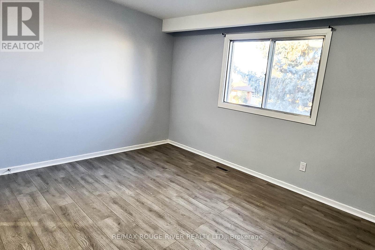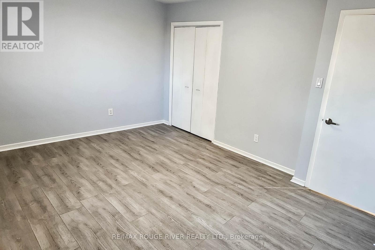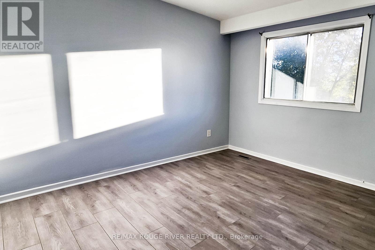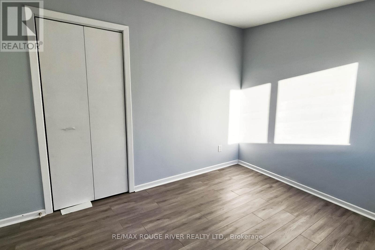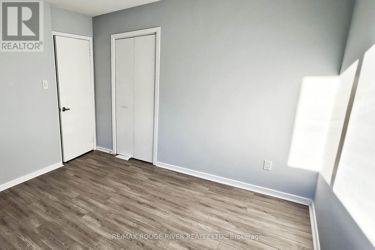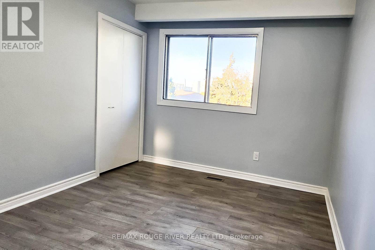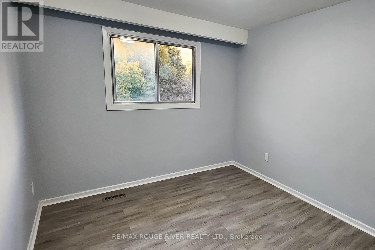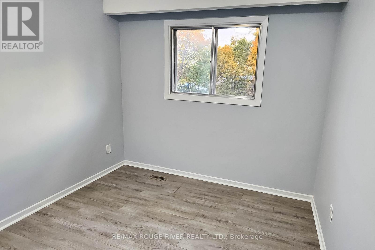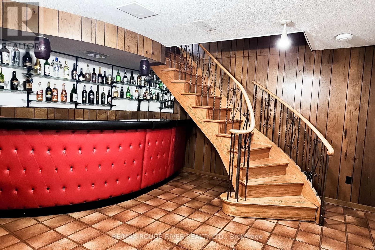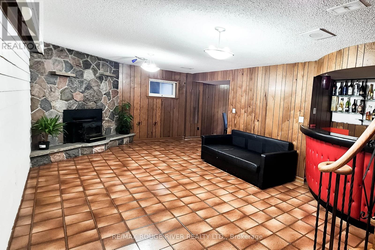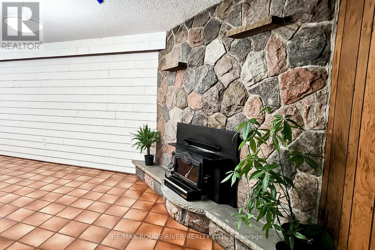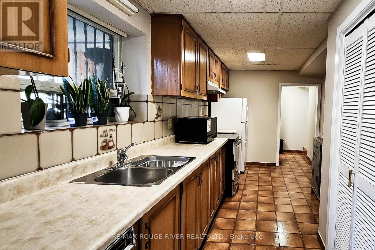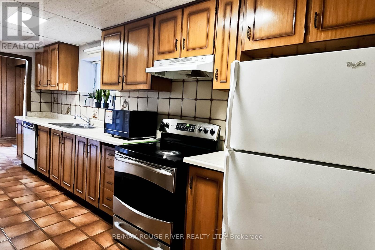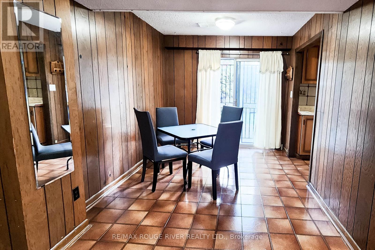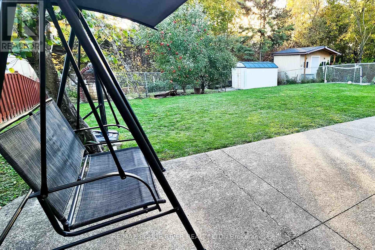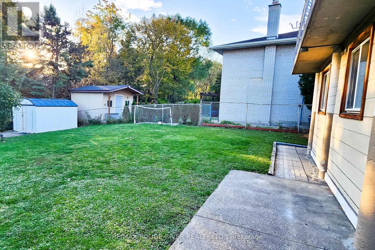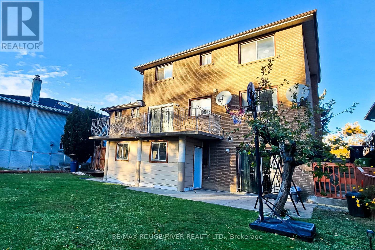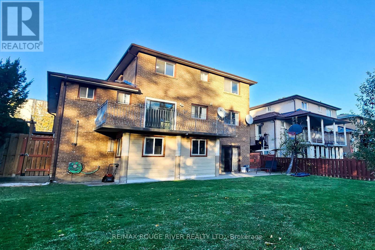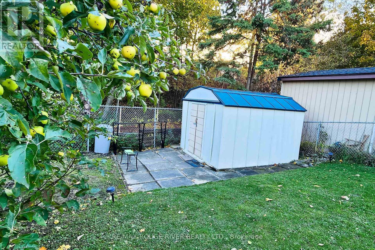22 Annabelle Drive Toronto, Ontario M9V 3B6
$1,150,000
Welcome to Your Dream Home in the Heart of Etobicoke! This stunning and newly renovated two-storey home is perfect for large families seeking ample space or investors looking for an ideal rental opportunity both in the main living areas and the finished, fully livable basement with a walk-out. From the moment you step inside, you'll be greeted by a bright, welcoming atmosphere in a meticulously maintained and cared-for property. The main floor features gleaming laminate flooring throughout, elegant pot lights, and professionally painted walls. Step into the spacious and sun-filled living room, highlighted by a large picture window perfect for family gatherings and cozy evenings. The dining room, complete with a stylish light fixture, seamlessly connects to the living area, creating the perfect flow for entertaining. The modern kitchen boasts stainless steel appliances, brand-new quartz countertops, and sleek cabinetry with gold accents. Enjoy casual meals in the bright breakfast area, which opens onto a private balcony overlooking mature trees, a serene spot for morning coffee or evening relaxation. Upstairs, you'll find four generous bedrooms, each featuring new laminate flooring, fresh paint, ample closet space, and large windows that fill each room with natural light. The finished basement offers incredible versatility - featuring a spacious recreation room complete with a bar and cozy fireplace, perfect for entertaining family and friends. The basement also includes a dedicated dining area, a second full kitchen, and a bedroom, making it ideal for guests or potential rental income. Step outside from the basement to a large, private backyard backing onto a tree-lined ravine providing peace, privacy, and the perfect setting for summer BBQs and gatherings. Located close to transit, shopping malls, schools, places of worship, and restaurants, this property truly has it all. (id:61852)
Property Details
| MLS® Number | W12520242 |
| Property Type | Single Family |
| Neigbourhood | Mount Olive-Silverstone-Jamestown |
| Community Name | Mount Olive-Silverstone-Jamestown |
| Features | Carpet Free, In-law Suite |
| ParkingSpaceTotal | 4 |
Building
| BathroomTotal | 3 |
| BedroomsAboveGround | 4 |
| BedroomsBelowGround | 1 |
| BedroomsTotal | 5 |
| Appliances | Water Heater, Dishwasher, Dryer, Stove, Washer, Window Coverings, Refrigerator |
| BasementDevelopment | Finished |
| BasementFeatures | Walk Out, Separate Entrance |
| BasementType | N/a (finished), N/a |
| ConstructionStyleAttachment | Detached |
| CoolingType | Central Air Conditioning |
| ExteriorFinish | Brick |
| FireplacePresent | Yes |
| FireplaceTotal | 1 |
| FlooringType | Laminate, Tile |
| FoundationType | Unknown |
| HalfBathTotal | 1 |
| HeatingFuel | Natural Gas |
| HeatingType | Forced Air |
| StoriesTotal | 2 |
| SizeInterior | 1500 - 2000 Sqft |
| Type | House |
| UtilityWater | Municipal Water |
Parking
| Attached Garage | |
| Garage |
Land
| Acreage | No |
| Sewer | Sanitary Sewer |
| SizeDepth | 118 Ft ,1 In |
| SizeFrontage | 50 Ft |
| SizeIrregular | 50 X 118.1 Ft |
| SizeTotalText | 50 X 118.1 Ft |
Rooms
| Level | Type | Length | Width | Dimensions |
|---|---|---|---|---|
| Second Level | Primary Bedroom | 4.22 m | 3.23 m | 4.22 m x 3.23 m |
| Second Level | Bedroom 2 | 3.05 m | 3.35 m | 3.05 m x 3.35 m |
| Second Level | Bedroom 3 | 2.89 m | 3.05 m | 2.89 m x 3.05 m |
| Second Level | Bedroom 4 | 2.79 m | 3.23 m | 2.79 m x 3.23 m |
| Basement | Kitchen | 5.66 m | 2.44 m | 5.66 m x 2.44 m |
| Basement | Bedroom 5 | 3.05 m | 2.67 m | 3.05 m x 2.67 m |
| Basement | Recreational, Games Room | 8.23 m | 3.84 m | 8.23 m x 3.84 m |
| Basement | Dining Room | 2.57 m | 3.58 m | 2.57 m x 3.58 m |
| Main Level | Living Room | 5.51 m | 3.89 m | 5.51 m x 3.89 m |
| Main Level | Dining Room | 2.99 m | 3.3 m | 2.99 m x 3.3 m |
| Main Level | Kitchen | 2.41 m | 3.3 m | 2.41 m x 3.3 m |
| Main Level | Eating Area | 2.72 m | 3.3 m | 2.72 m x 3.3 m |
Interested?
Contact us for more information
Peter Paul Santos
Salesperson
6758 Kingston Road, Unit 1
Toronto, Ontario M1B 1G8
