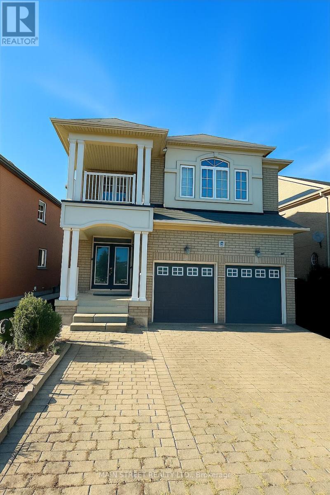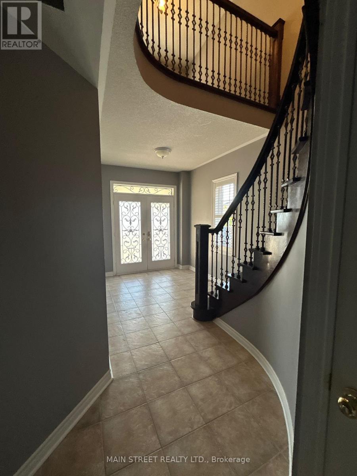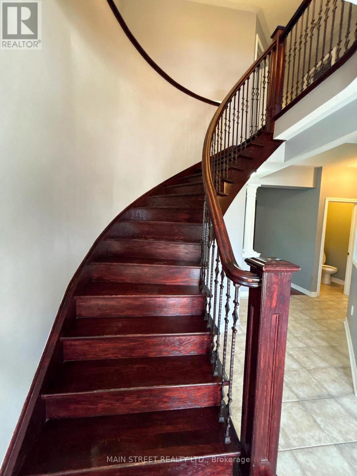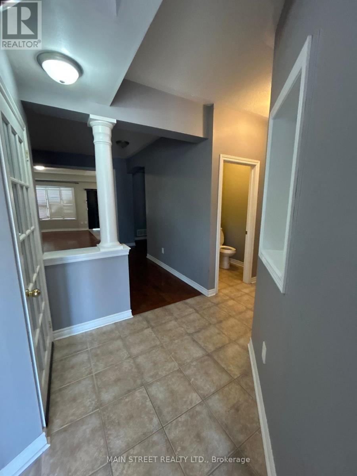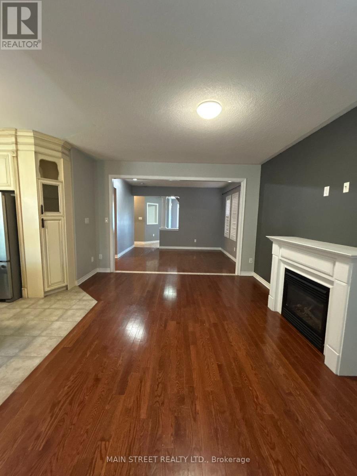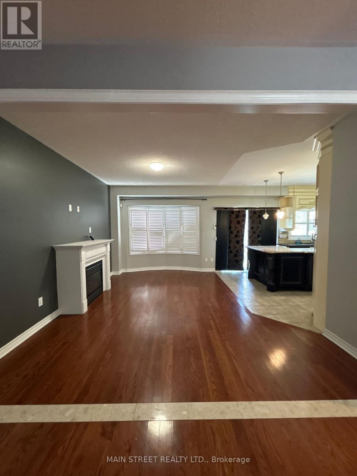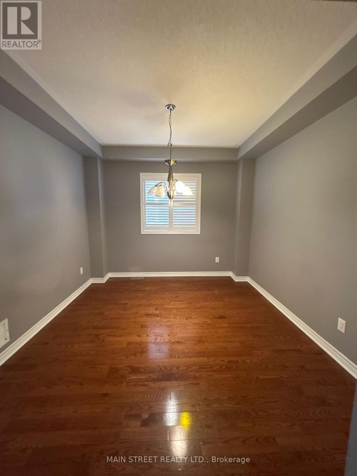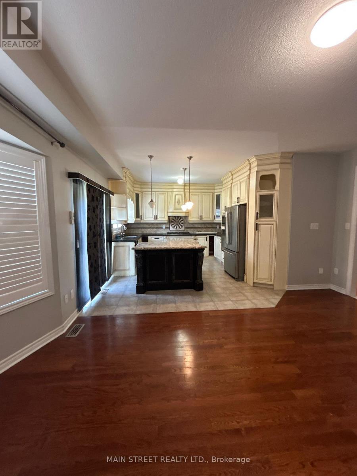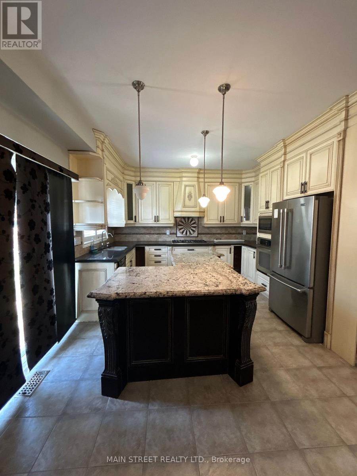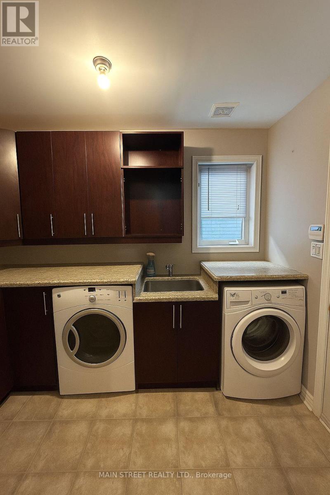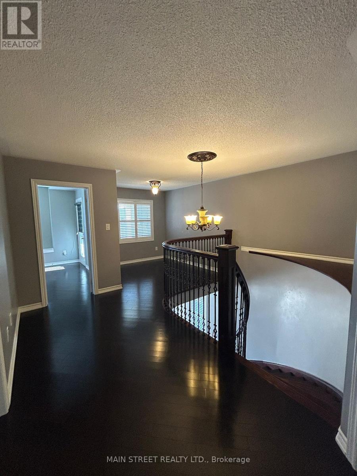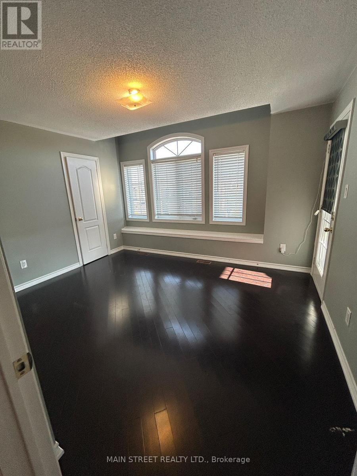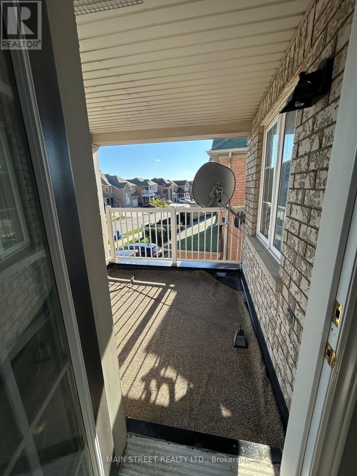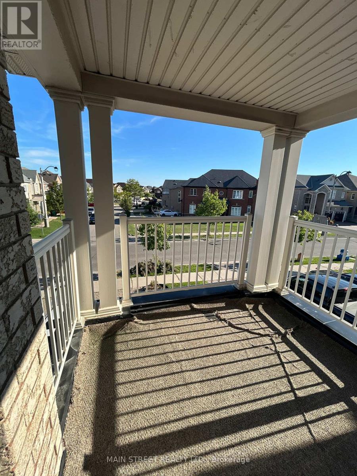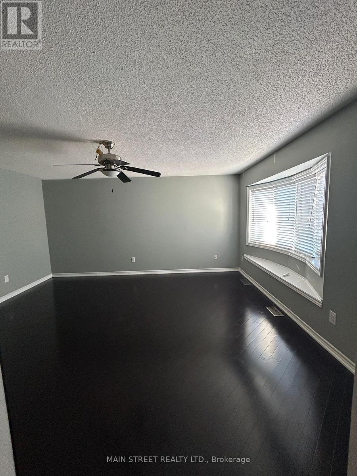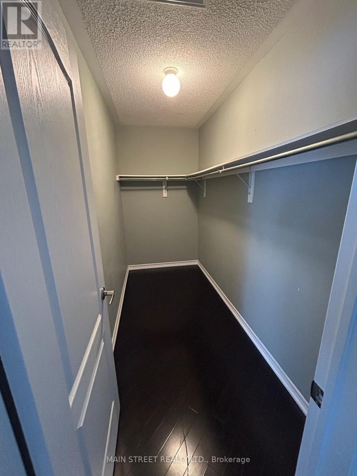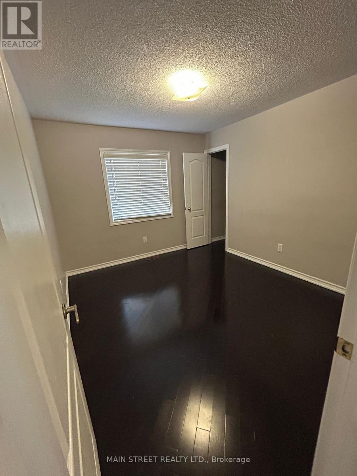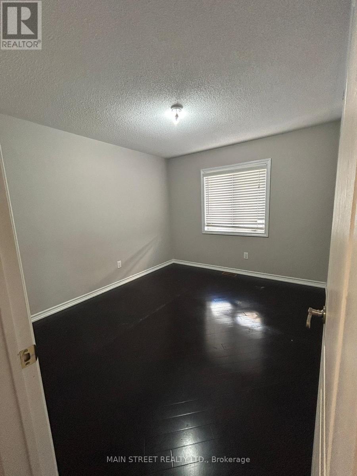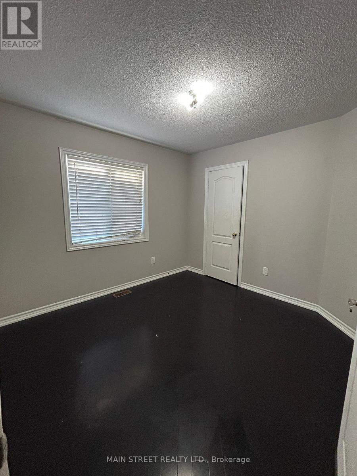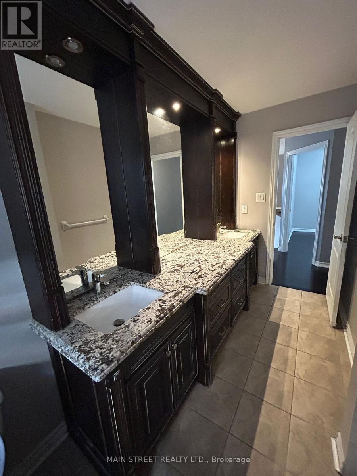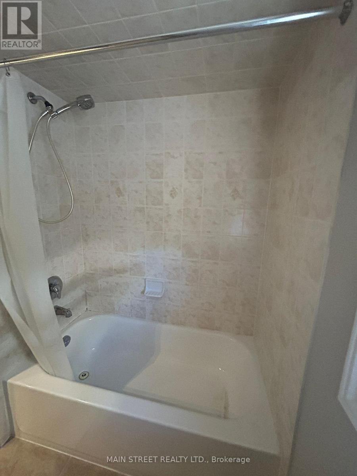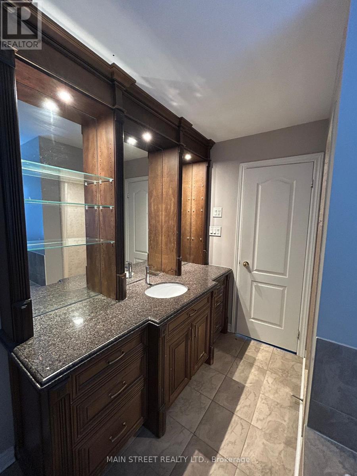84 Pannahill Drive Brampton, Ontario L6P 3B3
5 Bedroom
3 Bathroom
2500 - 3000 sqft
Fireplace
Central Air Conditioning
Forced Air
$3,299 Monthly
Loaded With $$$ In Upgrades! Freshly Painted, Custom Kitchen, Bathrooms & Laundry W/ Granite Counters & Upgraded Wood Cabinetry. Primary Bdrm Features 5-Pc Ensuite, Fireplace & W/O Balcony. 9 Ceilings On Main, Dark Hardwood Flrs T/O, California Shutters, Interlocking Driveway. Spacious & Bright Layout Perfect For Families! (id:61852)
Property Details
| MLS® Number | W12519626 |
| Property Type | Single Family |
| Community Name | Bram East |
| AmenitiesNearBy | Hospital, Park, Public Transit, Schools |
| CommunityFeatures | Community Centre |
| EquipmentType | Water Heater |
| ParkingSpaceTotal | 3 |
| RentalEquipmentType | Water Heater |
| Structure | Shed |
Building
| BathroomTotal | 3 |
| BedroomsAboveGround | 5 |
| BedroomsTotal | 5 |
| Age | 16 To 30 Years |
| Appliances | Cooktop, Dishwasher, Dryer, Stove, Washer, Window Coverings, Refrigerator |
| BasementDevelopment | Other, See Remarks |
| BasementType | None, N/a (other, See Remarks) |
| ConstructionStyleAttachment | Detached |
| CoolingType | Central Air Conditioning |
| ExteriorFinish | Brick |
| FireplacePresent | Yes |
| FlooringType | Hardwood, Ceramic |
| FoundationType | Concrete |
| HalfBathTotal | 1 |
| HeatingFuel | Natural Gas |
| HeatingType | Forced Air |
| StoriesTotal | 2 |
| SizeInterior | 2500 - 3000 Sqft |
| Type | House |
| UtilityWater | Municipal Water |
Parking
| Garage |
Land
| Acreage | No |
| LandAmenities | Hospital, Park, Public Transit, Schools |
| Sewer | Sanitary Sewer |
Rooms
| Level | Type | Length | Width | Dimensions |
|---|---|---|---|---|
| Second Level | Loft | 2.52 m | 2.45 m | 2.52 m x 2.45 m |
| Second Level | Primary Bedroom | 4.52 m | 4.88 m | 4.52 m x 4.88 m |
| Second Level | Bedroom 2 | 4.01 m | 3.66 m | 4.01 m x 3.66 m |
| Second Level | Bedroom 3 | 3.61 m | 3.03 m | 3.61 m x 3.03 m |
| Second Level | Bedroom 4 | 3.18 m | 3.1 m | 3.18 m x 3.1 m |
| Second Level | Bedroom 5 | 3.51 m | 3.01 m | 3.51 m x 3.01 m |
| Main Level | Living Room | 4 m | 3.95 m | 4 m x 3.95 m |
| Main Level | Dining Room | 3.65 m | 3.39 m | 3.65 m x 3.39 m |
| Main Level | Family Room | 5.43 m | 3.41 m | 5.43 m x 3.41 m |
| Main Level | Kitchen | 4.46 m | 3.81 m | 4.46 m x 3.81 m |
Utilities
| Cable | Available |
| Electricity | Available |
| Sewer | Available |
https://www.realtor.ca/real-estate/29078096/84-pannahill-drive-brampton-bram-east-bram-east
Interested?
Contact us for more information
Vakeesan Thevanathan
Salesperson
Main Street Realty Ltd.
24 Toronto St N #3
Uxbridge, Ontario L9P 1E6
24 Toronto St N #3
Uxbridge, Ontario L9P 1E6
