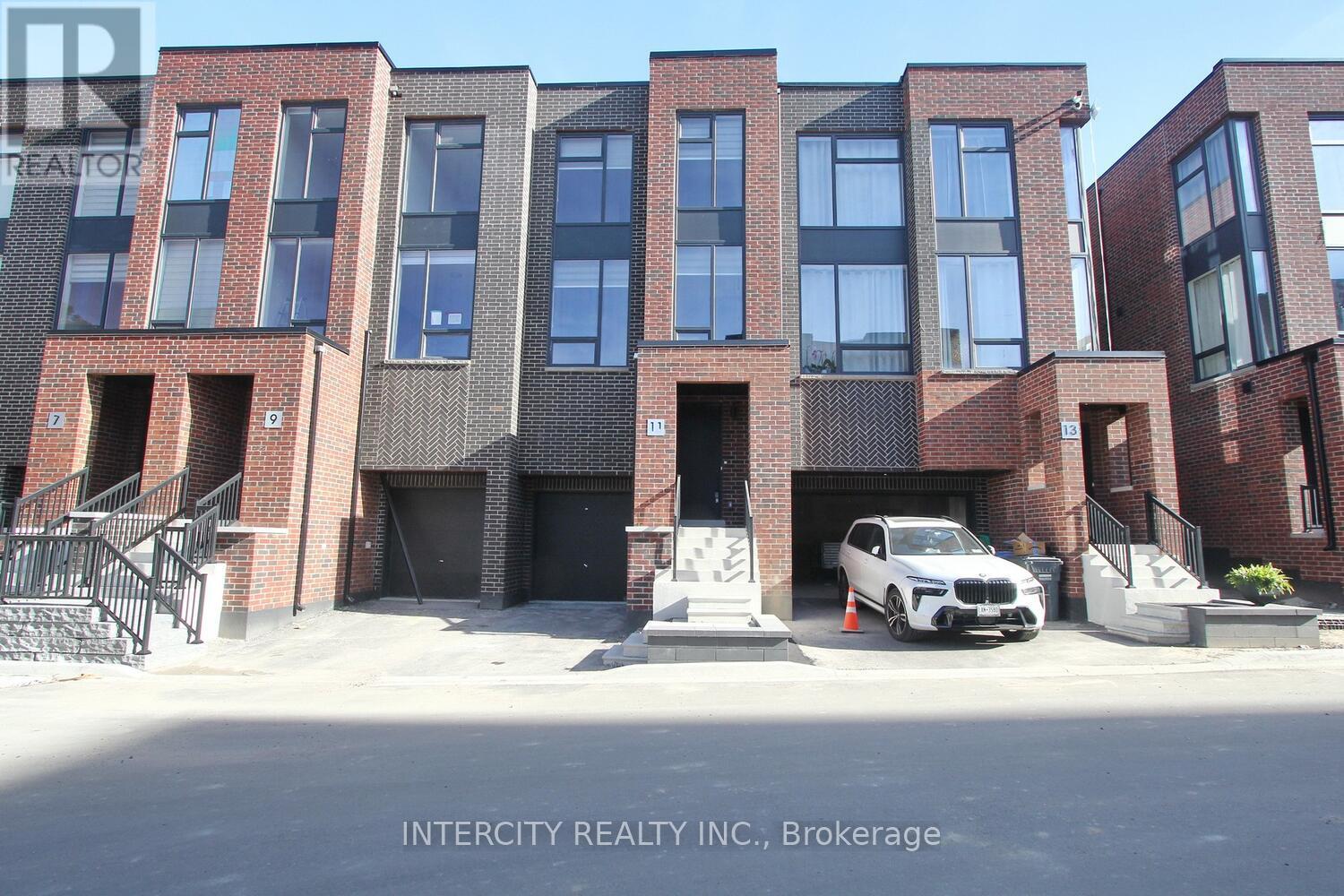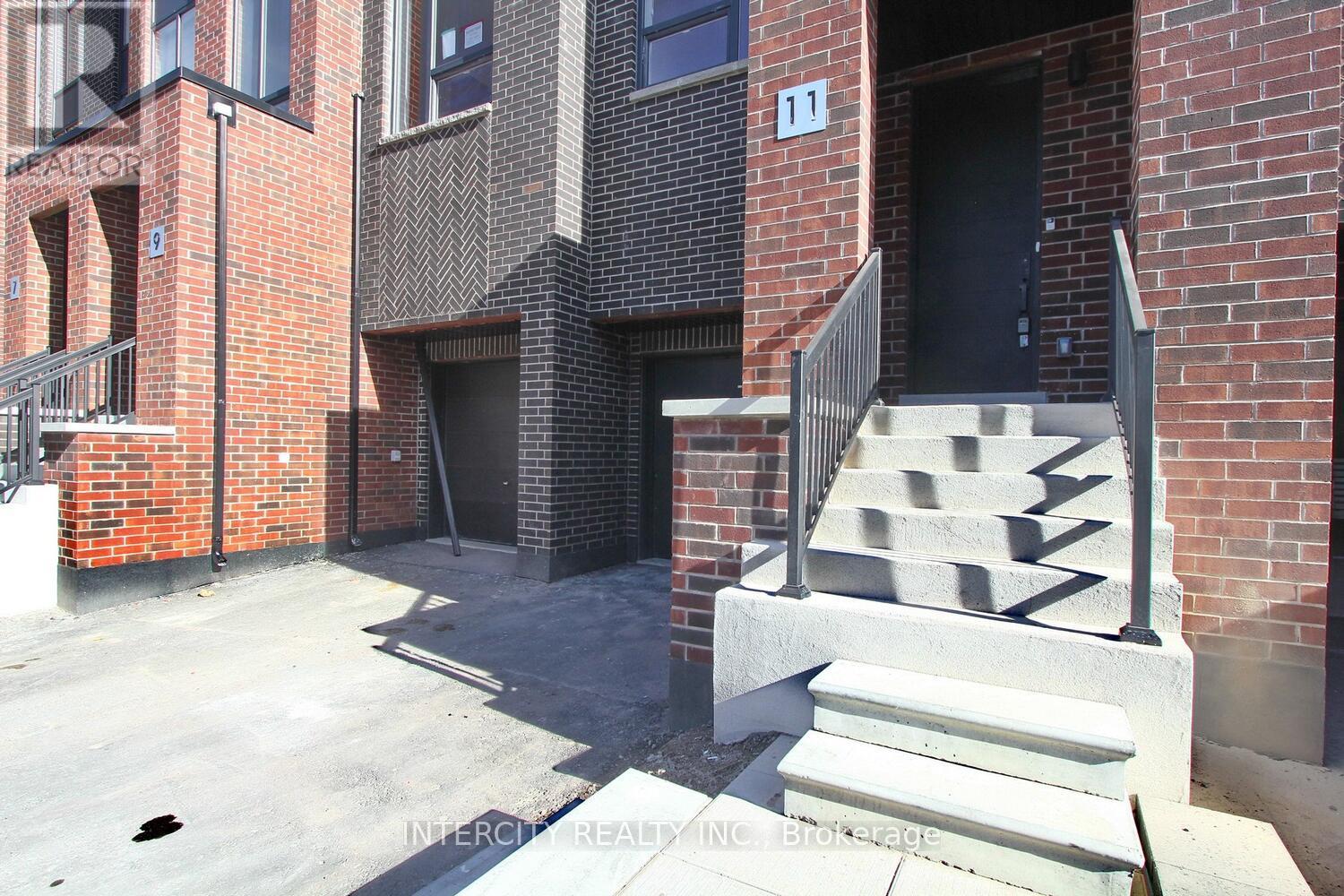9 Desiree Place Caledon, Ontario L7E 4L2
3 Bedroom
3 Bathroom
1500 - 2000 sqft
Central Air Conditioning
Forced Air
$3,000 Monthly
Beautifully Renovated 3 level townHome , this stunning, fully renovated detached home offers over 2,000 sq.ft. of luxurious living space in a highly desirable, family-friendly neighborhood. Featuring a built-in single-car garage and no sidewalk, the property combines elegant curb appeal with everyday convenience. (id:61852)
Property Details
| MLS® Number | W12519494 |
| Property Type | Single Family |
| Community Name | Bolton West |
| Features | Carpet Free, In Suite Laundry |
| ParkingSpaceTotal | 2 |
Building
| BathroomTotal | 3 |
| BedroomsAboveGround | 3 |
| BedroomsTotal | 3 |
| Age | 0 To 5 Years |
| Appliances | Dryer, Hood Fan, Stove, Washer, Refrigerator |
| BasementType | None |
| ConstructionStyleAttachment | Attached |
| CoolingType | Central Air Conditioning |
| ExteriorFinish | Brick, Stucco |
| FlooringType | Laminate |
| HalfBathTotal | 1 |
| HeatingFuel | Natural Gas |
| HeatingType | Forced Air |
| StoriesTotal | 3 |
| SizeInterior | 1500 - 2000 Sqft |
| Type | Row / Townhouse |
| UtilityWater | Municipal Water |
Parking
| Garage |
Land
| Acreage | No |
| Sewer | Sanitary Sewer |
| SizeDepth | 85 Ft |
| SizeFrontage | 18 Ft |
| SizeIrregular | 18 X 85 Ft |
| SizeTotalText | 18 X 85 Ft |
Rooms
| Level | Type | Length | Width | Dimensions |
|---|---|---|---|---|
| Second Level | Family Room | 4.9 m | 4.26 m | 4.9 m x 4.26 m |
| Second Level | Kitchen | 4.9 m | 4.26 m | 4.9 m x 4.26 m |
| Third Level | Primary Bedroom | 4.26 m | 3.52 m | 4.26 m x 3.52 m |
| Third Level | Bedroom 2 | 3.09 m | 2.45 m | 3.09 m x 2.45 m |
| Third Level | Bedroom 3 | 3.12 m | 2.45 m | 3.12 m x 2.45 m |
| Ground Level | Recreational, Games Room | 3.35 m | 3.35 m | 3.35 m x 3.35 m |
https://www.realtor.ca/real-estate/29077951/9-desiree-place-caledon-bolton-west-bolton-west
Interested?
Contact us for more information
Gary Singh Ghotra
Broker
Intercity Realty Inc.
3600 Langstaff Rd., Ste14
Vaughan, Ontario L4L 9E7
3600 Langstaff Rd., Ste14
Vaughan, Ontario L4L 9E7



