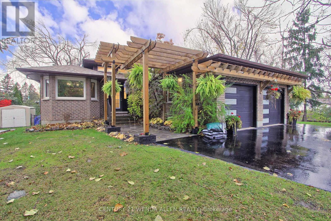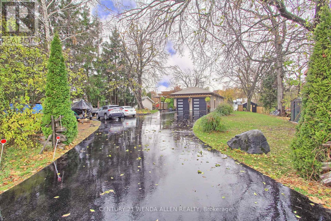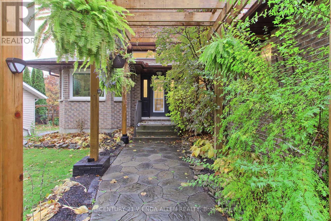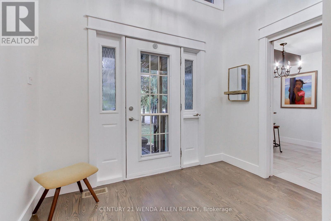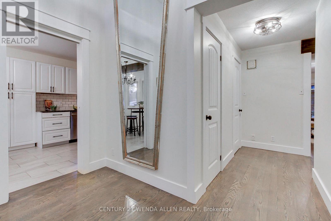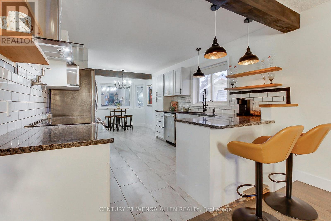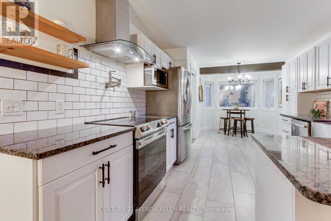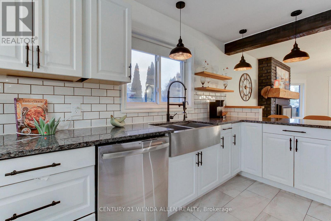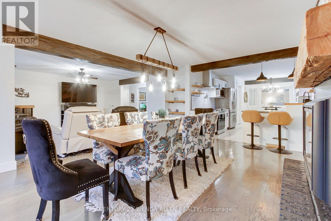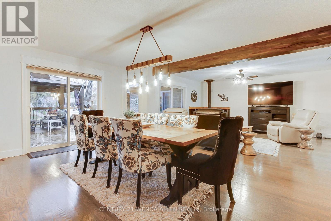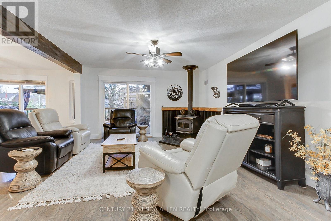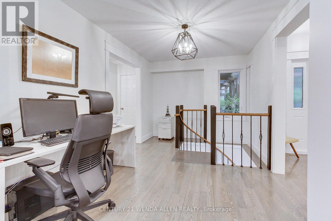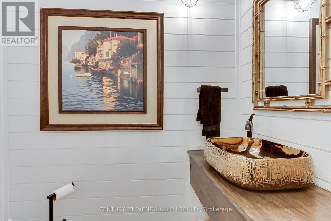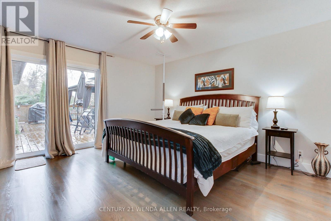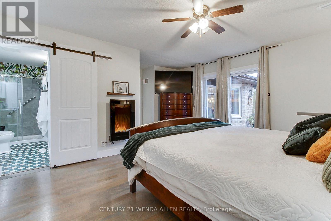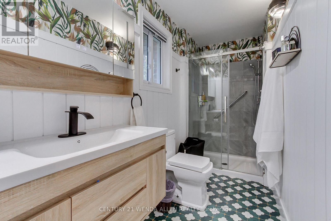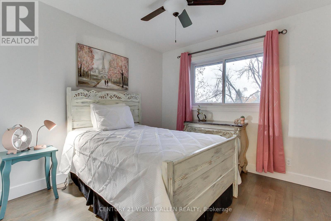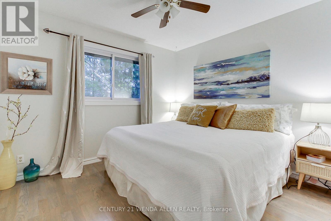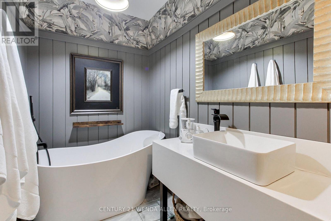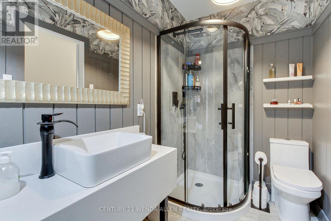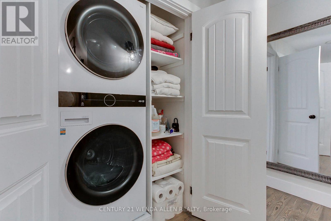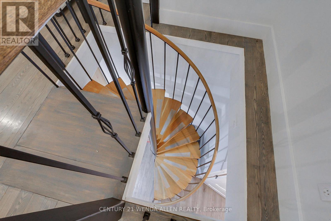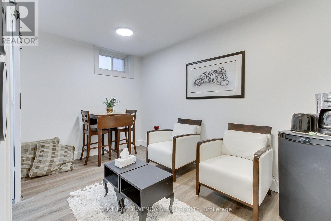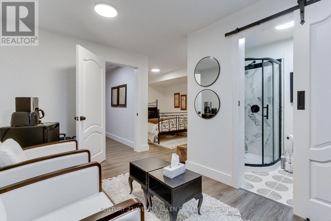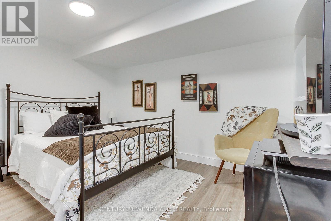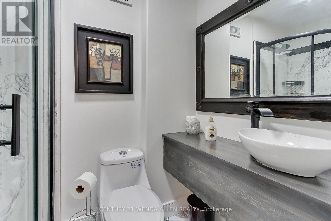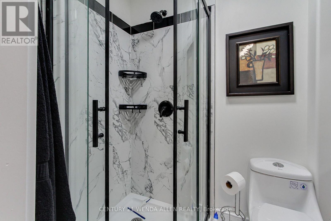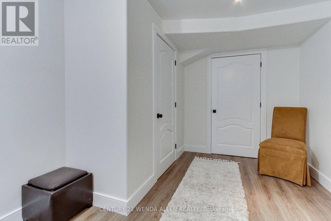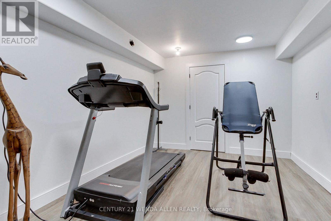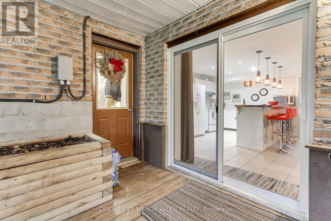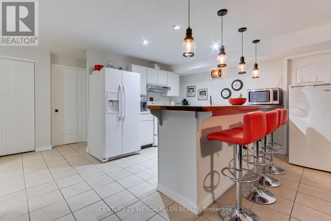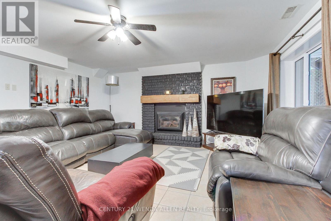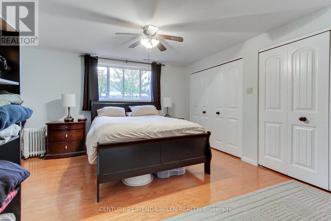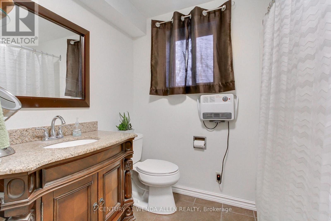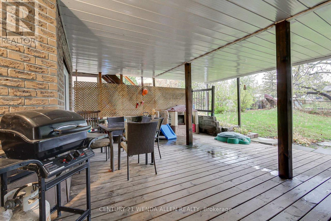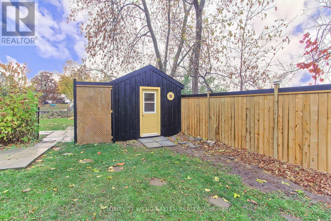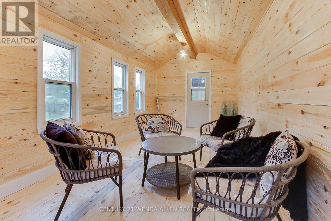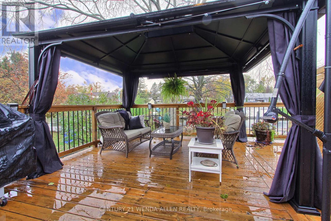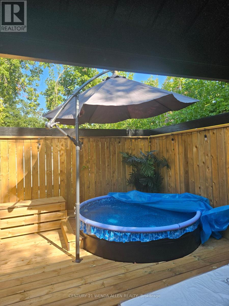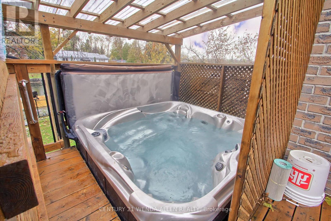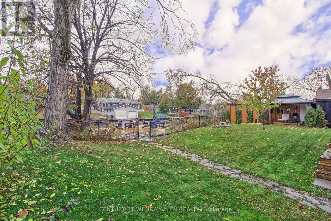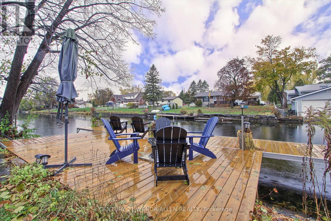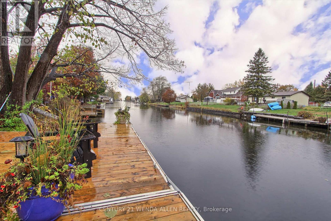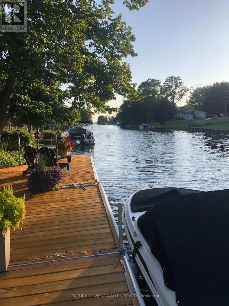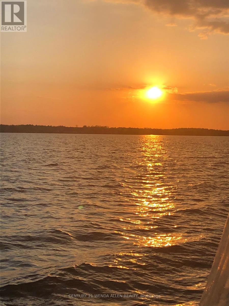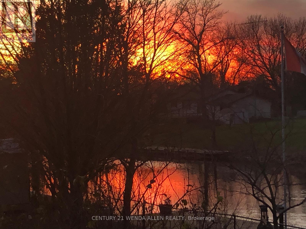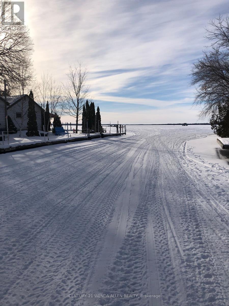24 Maple Grove Road Kawartha Lakes, Ontario K9V 4R6
$1,399,000
Rare Ultimate Package!! Waterfront Brick Bungalow with walk-out basement--aprox 4000sq.ft Living space! A home for Entertaining!! 3 large patios overlooking the water! Three bedrooms and 2.5 bathrooms, large kitchen, large dining room, and beautiful great room, plus office on main floor . Large dock, covered hot tub, stock tank pool for cooling down on those hot days. Primary bedroom with walk-out! Beautiful hardwood/ceramics throughout. A wood burning stove sets the mood adding ambience on snowy nights. Truly a peaceful and quiet retreat. This exceptional property can also be Multi Generational --if you want it to be!! Basement boasts a 2 bedroom walk-out in law apartment. Plus for the owners use--at present--an exercise room and beautiful guest suite with separate 3 piece bathroom. Extra insulation and drywall in basement provide privacy. Extra 100amp panel . 2 propane fireplaces. Majestic trees and the waterfront provide stunning views from most windows. A meticulously cared for home with 6 bedrooms and 4.2 bathrooms . Yet it is Spacey and not chopped up !! And wait until you see the Bunkie(Games Rm/ Boys Room/Guest-suite), all Pined -out ,wired and insulated, rounding out this property as Truly Unique!! Rarely will you find a big bungalow like this on Water and move-in ready !! Flexible closing and could also sell turn-key if desired. Great Investment Property! Come Live Your Dream on Sturgeon Lake!! (id:61852)
Property Details
| MLS® Number | X12519188 |
| Property Type | Single Family |
| Community Name | Fenelon |
| Easement | Unknown |
| EquipmentType | Water Heater, Propane Tank, Water Softener |
| Features | In-law Suite |
| ParkingSpaceTotal | 8 |
| RentalEquipmentType | Water Heater, Propane Tank, Water Softener |
| Structure | Deck, Dock |
| ViewType | View Of Water, Direct Water View |
| WaterFrontType | Waterfront On Canal |
Building
| BathroomTotal | 5 |
| BedroomsAboveGround | 3 |
| BedroomsBelowGround | 3 |
| BedroomsTotal | 6 |
| Amenities | Fireplace(s) |
| Appliances | Hot Tub, Central Vacuum, Dishwasher, Dryer, Furniture, Microwave, Stove, Two Washers, Water Softener, Window Coverings, Refrigerator |
| ArchitecturalStyle | Bungalow |
| BasementDevelopment | Finished |
| BasementFeatures | Apartment In Basement, Walk Out, Separate Entrance |
| BasementType | N/a, N/a (finished), N/a |
| ConstructionStyleAttachment | Detached |
| CoolingType | Central Air Conditioning |
| ExteriorFinish | Brick |
| FireplacePresent | Yes |
| FireplaceTotal | 3 |
| FireplaceType | Woodstove |
| FlooringType | Hardwood, Vinyl |
| FoundationType | Poured Concrete |
| HalfBathTotal | 1 |
| HeatingFuel | Propane |
| HeatingType | Forced Air |
| StoriesTotal | 1 |
| SizeInterior | 1500 - 2000 Sqft |
| Type | House |
Parking
| Attached Garage | |
| Garage |
Land
| AccessType | Public Road, Private Docking |
| Acreage | No |
| Sewer | Septic System |
| SizeDepth | 193 Ft |
| SizeFrontage | 80 Ft |
| SizeIrregular | 80 X 193 Ft |
| SizeTotalText | 80 X 193 Ft |
Rooms
| Level | Type | Length | Width | Dimensions |
|---|---|---|---|---|
| Basement | Bedroom 5 | 4.27 m | 4.51 m | 4.27 m x 4.51 m |
| Basement | Bedroom | 3.96 m | 2.86 m | 3.96 m x 2.86 m |
| Basement | Exercise Room | 7.01 m | 5.3 m | 7.01 m x 5.3 m |
| Basement | Bedroom 4 | 6.7 m | 3.05 m | 6.7 m x 3.05 m |
| Basement | Living Room | 8.53 m | 4.88 m | 8.53 m x 4.88 m |
| Main Level | Living Room | 5.03 m | 4.11 m | 5.03 m x 4.11 m |
| Main Level | Dining Room | 5.43 m | 4.27 m | 5.43 m x 4.27 m |
| Main Level | Kitchen | 6.4 m | 3.23 m | 6.4 m x 3.23 m |
| Main Level | Office | 4.27 m | 2.87 m | 4.27 m x 2.87 m |
| Main Level | Primary Bedroom | 4.72 m | 4.66 m | 4.72 m x 4.66 m |
| Main Level | Bedroom 2 | 3.35 m | 2.99 m | 3.35 m x 2.99 m |
| Main Level | Bedroom 3 | 2.99 m | 2.99 m | 2.99 m x 2.99 m |
https://www.realtor.ca/real-estate/29077608/24-maple-grove-road-kawartha-lakes-fenelon-fenelon
Interested?
Contact us for more information
Tracey-Lynne M Allen
Salesperson
3455 Garrard Road Unit 7
Whitby, Ontario L1R 2N2
Mark Micheal Shaver
Salesperson
3455 Garrard Road Unit 7
Whitby, Ontario L1R 2N2
