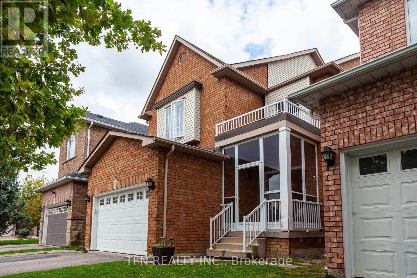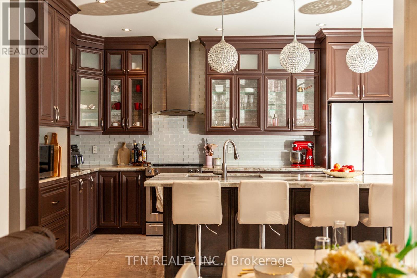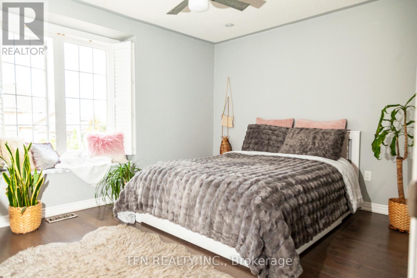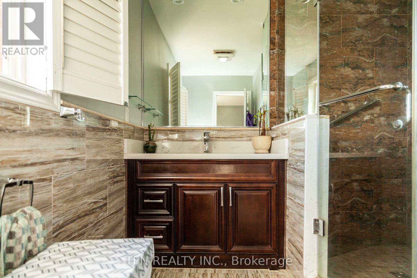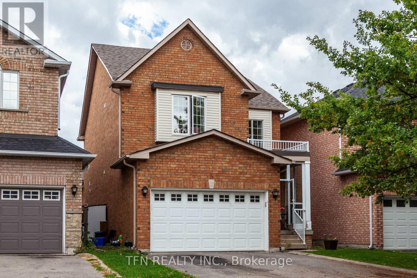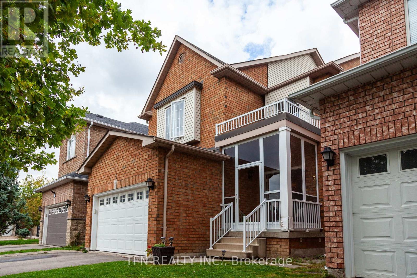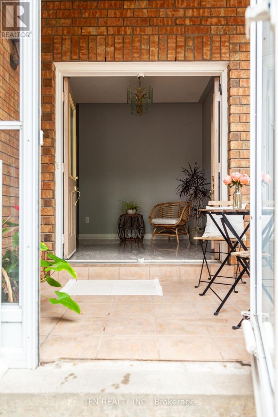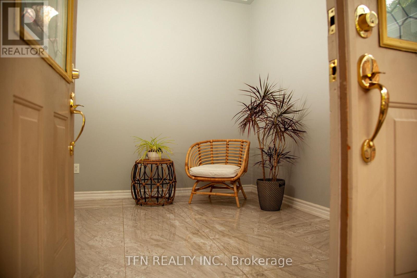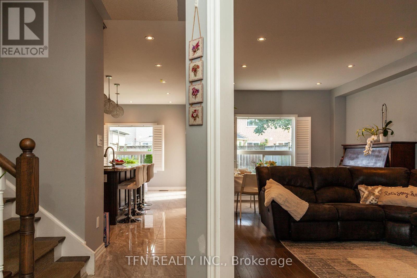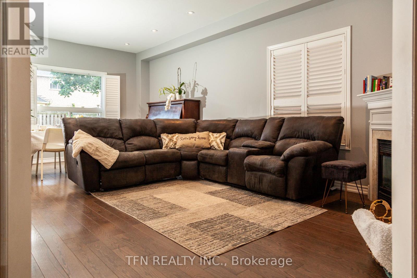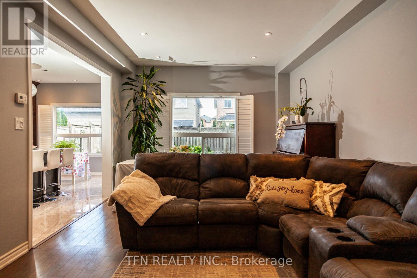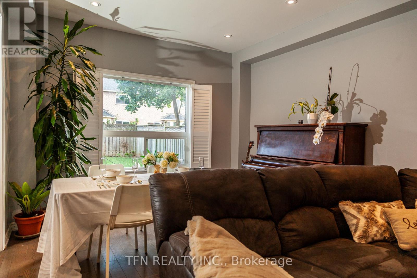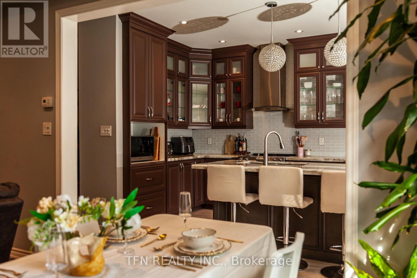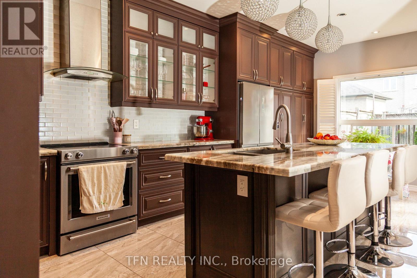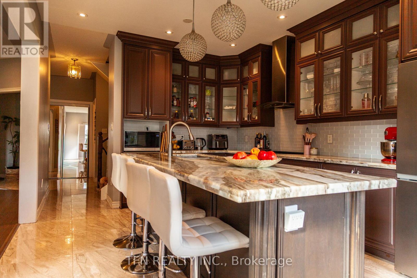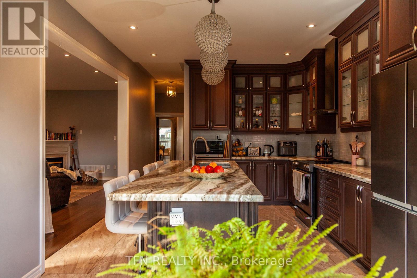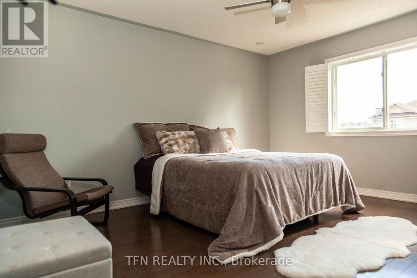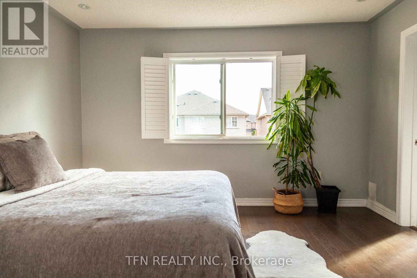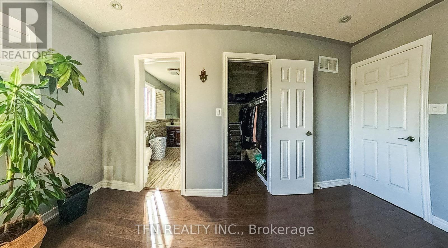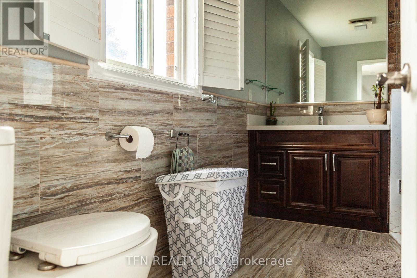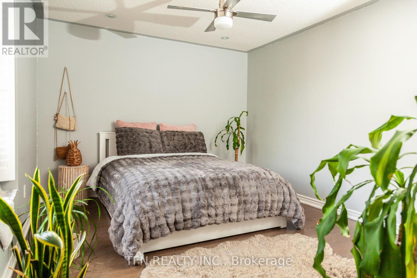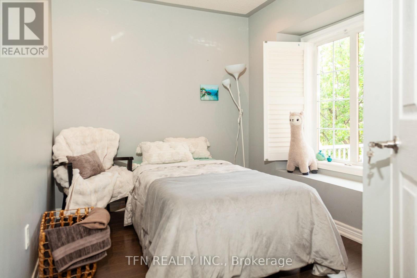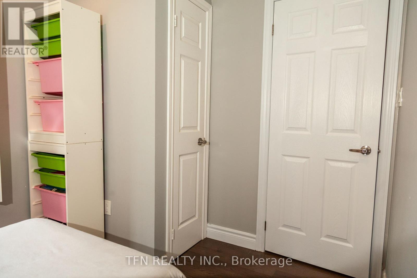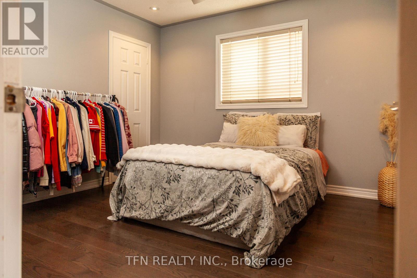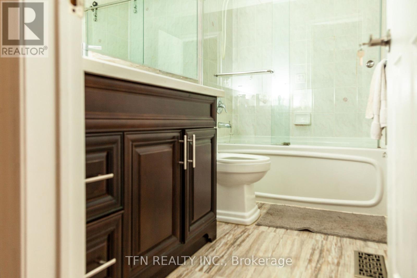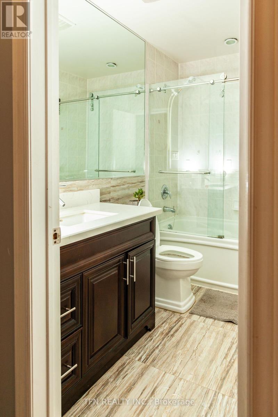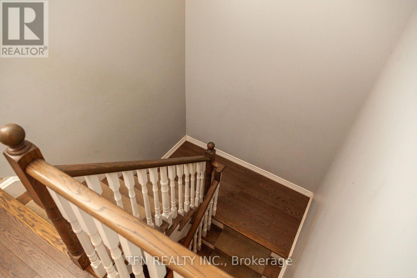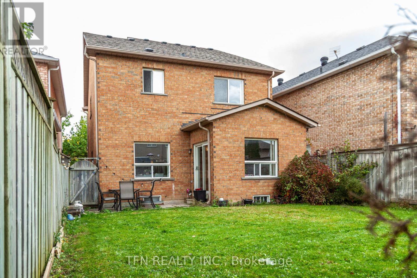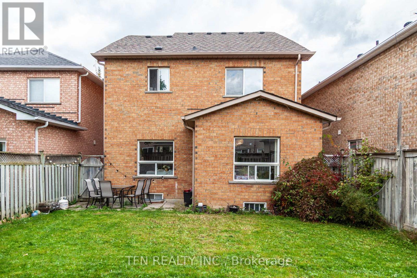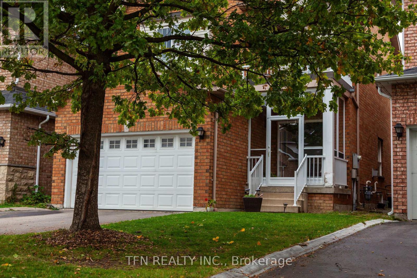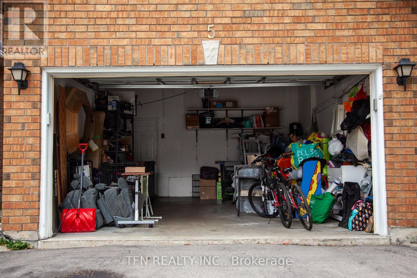5 Belwood Boulevard Vaughan, Ontario L4K 5H4
$4,000 Monthly
Beautiful family detached home in the highly sought-after Patterson community! This beautifully maintained residence features a bright, open-concept layout with hardwood floors throughout, a modern upgraded kitchen, and spacious bedrooms designed for comfort. Enjoy a private backyard, double garage, and plenty of natural light.******Ideally located within walking distance to top-rated schools (Forest Run PS, Stephen Lewis SS), daycares, parks, and walking trails, and just minutes from everyday conveniences like No Frills, Shoppers Drug Mart, GO Transit, Vaughan Mills, and major highways (Hwy 7 & 407), bus stations, small plaza with restaurants (Mister Laffa, Italian restaurant, frozen yogurt & more). Offering both style and convenience, this move-in-ready home is a rare leasing opportunity in one of Vaughan's most desirable neighborhoods!******QUIET WORKING PROFESSIONAL LIVES IN BASEMNET - HAS OWN SEPARATE ENTRANCE. (id:61852)
Property Details
| MLS® Number | N12519402 |
| Property Type | Single Family |
| Neigbourhood | Dufferin Hill |
| Community Name | Concord |
| ParkingSpaceTotal | 6 |
Building
| BathroomTotal | 3 |
| BedroomsAboveGround | 4 |
| BedroomsBelowGround | 1 |
| BedroomsTotal | 5 |
| Age | 16 To 30 Years |
| Amenities | Fireplace(s) |
| Appliances | Garage Door Opener Remote(s), Central Vacuum, All, Microwave, Oven, Stove, Window Coverings, Refrigerator |
| BasementFeatures | Apartment In Basement, Separate Entrance |
| BasementType | N/a, N/a |
| ConstructionStyleAttachment | Detached |
| CoolingType | Central Air Conditioning |
| ExteriorFinish | Brick |
| FireProtection | Smoke Detectors |
| FireplacePresent | Yes |
| FireplaceTotal | 1 |
| FoundationType | Concrete |
| HalfBathTotal | 1 |
| HeatingFuel | Natural Gas |
| HeatingType | Forced Air |
| StoriesTotal | 2 |
| SizeInterior | 1500 - 2000 Sqft |
| Type | House |
| UtilityWater | Municipal Water |
Parking
| Garage |
Land
| Acreage | No |
| FenceType | Fenced Yard |
| Sewer | Sanitary Sewer |
| SizeDepth | 108 Ft |
| SizeFrontage | 32 Ft |
| SizeIrregular | 32 X 108 Ft |
| SizeTotalText | 32 X 108 Ft |
Rooms
| Level | Type | Length | Width | Dimensions |
|---|---|---|---|---|
| Second Level | Primary Bedroom | 4.27 m | 3.96 m | 4.27 m x 3.96 m |
| Second Level | Bedroom 2 | 4.08 m | 3.35 m | 4.08 m x 3.35 m |
| Second Level | Bedroom 3 | 3.47 m | 3.35 m | 3.47 m x 3.35 m |
| Second Level | Bedroom 4 | 2.13 m | 2.13 m | 2.13 m x 2.13 m |
| Main Level | Living Room | 6.7 m | 3.65 m | 6.7 m x 3.65 m |
| Main Level | Kitchen | 3.65 m | 3.05 m | 3.65 m x 3.05 m |
https://www.realtor.ca/real-estate/29077683/5-belwood-boulevard-vaughan-concord-concord
Interested?
Contact us for more information
Hadar Kriger
Salesperson
71 Villarboit Cres #2
Vaughan, Ontario L4K 4K2
