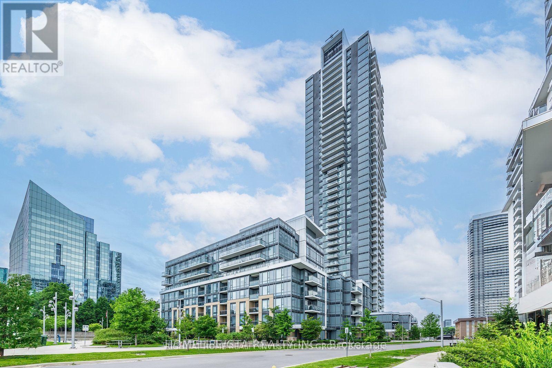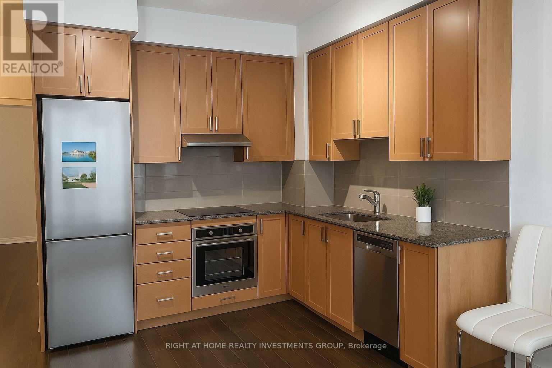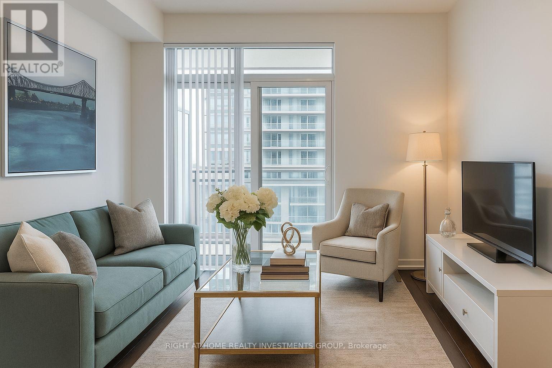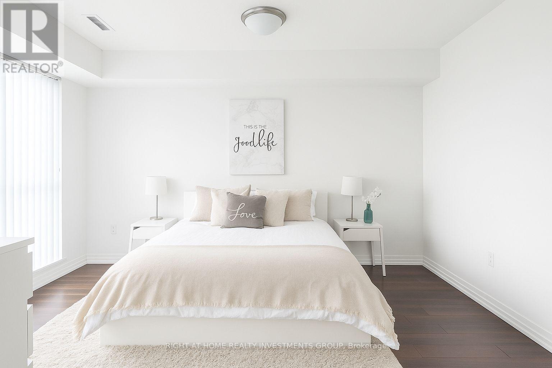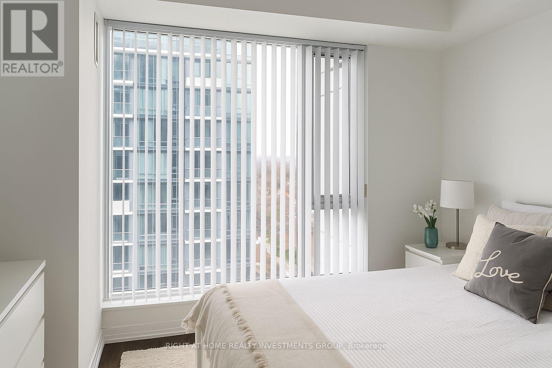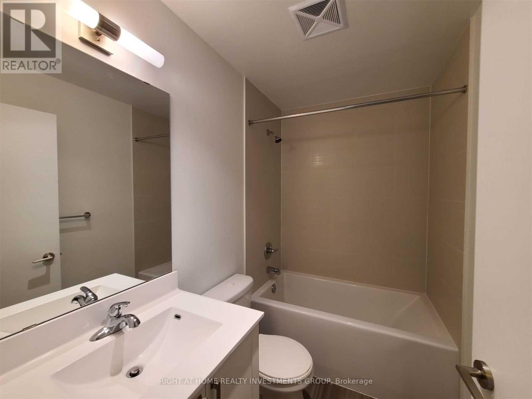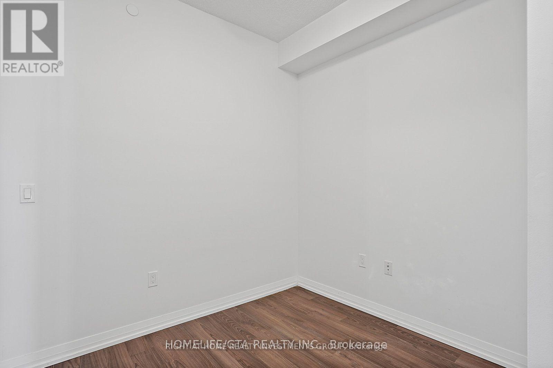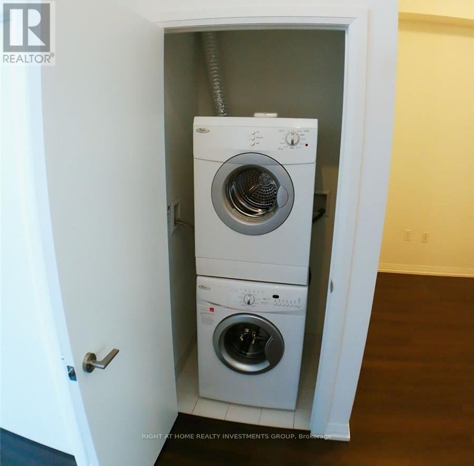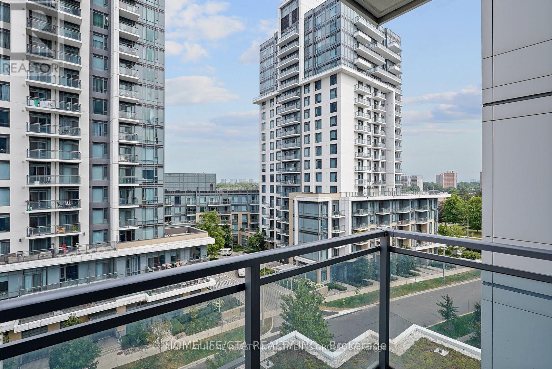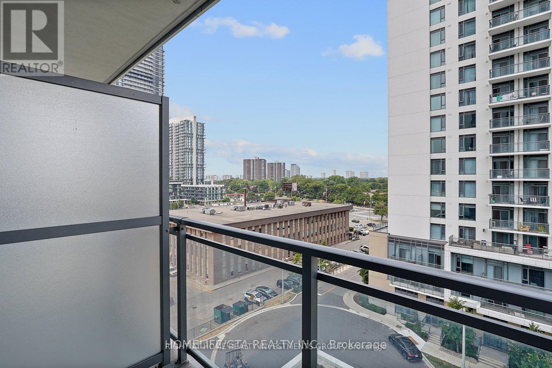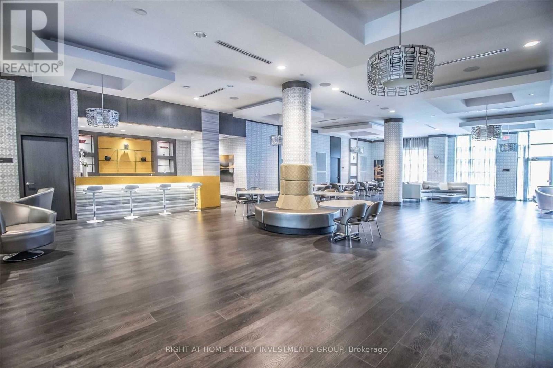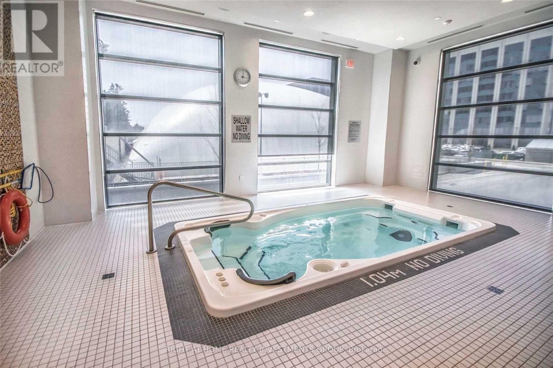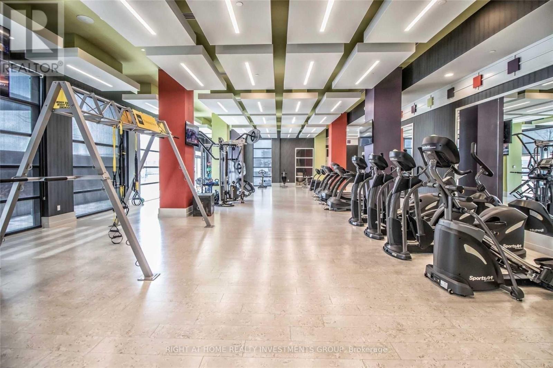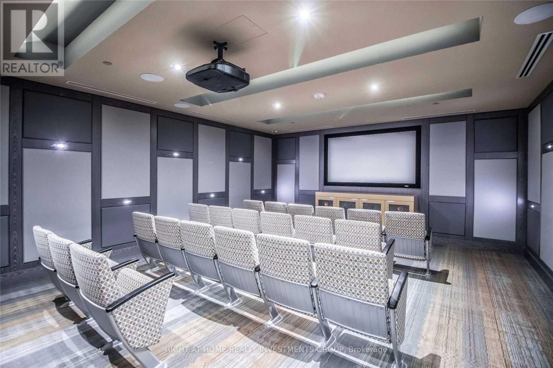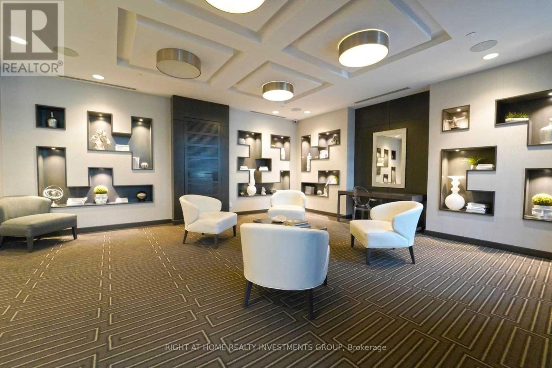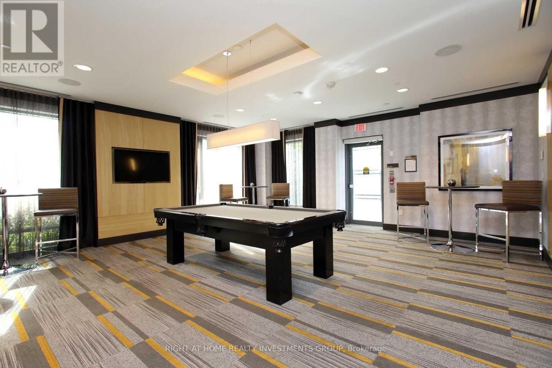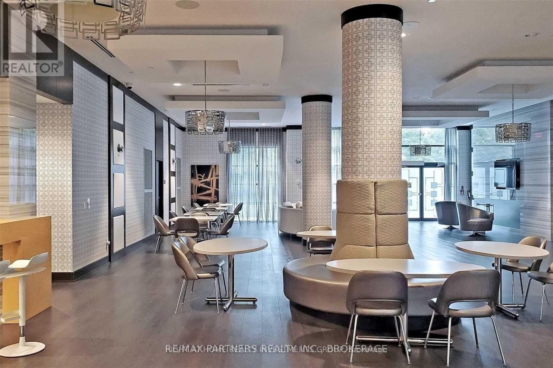1901 - 55 Ann O'reilly Road Toronto, Ontario M2J 0E1
$2,200 Monthly
Welcome to 55 Ann O'Reilly Rd, a modern and eco-friendly Tridel community. This spacious 1-bedroom plus den suite features high ceilings, stylish finishes, and a functional open-concept layout perfect for comfortable living or working from home.Enjoy an impressive list of amenities including a 24-hour concierge, fitness and yoga studios, spinning room, indoor pool, steam room, theatre, billiards, and an elegant party room with a private dining area.Located steps to Don Mills Subway, and minutes from Highways 401, 404, and the DVP, you'll have quick access to Fairview Mall, shopping, dining, and entertainment. (id:61852)
Property Details
| MLS® Number | C12519026 |
| Property Type | Single Family |
| Neigbourhood | Henry Farm |
| Community Name | Henry Farm |
| AmenitiesNearBy | Park, Public Transit, Schools |
| CommunityFeatures | Pets Allowed With Restrictions |
| Features | Balcony, Carpet Free, In Suite Laundry |
| ParkingSpaceTotal | 1 |
| ViewType | View |
Building
| BathroomTotal | 1 |
| BedroomsAboveGround | 1 |
| BedroomsBelowGround | 1 |
| BedroomsTotal | 2 |
| Amenities | Security/concierge, Exercise Centre, Party Room, Storage - Locker |
| BasementType | None |
| CoolingType | Central Air Conditioning |
| ExteriorFinish | Concrete |
| FlooringType | Laminate |
| HeatingFuel | Natural Gas |
| HeatingType | Forced Air |
| SizeInterior | 500 - 599 Sqft |
| Type | Apartment |
Parking
| Underground | |
| Garage |
Land
| Acreage | No |
| LandAmenities | Park, Public Transit, Schools |
Rooms
| Level | Type | Length | Width | Dimensions |
|---|---|---|---|---|
| Main Level | Living Room | 3.56 m | 3.04 m | 3.56 m x 3.04 m |
| Main Level | Dining Room | 3.56 m | 3.04 m | 3.56 m x 3.04 m |
| Main Level | Kitchen | 2.75 m | 2.44 m | 2.75 m x 2.44 m |
| Main Level | Primary Bedroom | 3.05 m | 3.05 m | 3.05 m x 3.05 m |
| Main Level | Den | 2.74 m | 2.14 m | 2.74 m x 2.14 m |
https://www.realtor.ca/real-estate/29077339/1901-55-ann-oreilly-road-toronto-henry-farm-henry-farm
Interested?
Contact us for more information
Nikolay Klyushkin
Salesperson
895 Don Mills Rd #401 B2
Toronto, Ontario M3C 1W3
