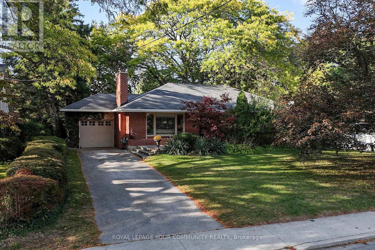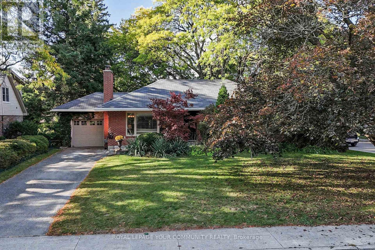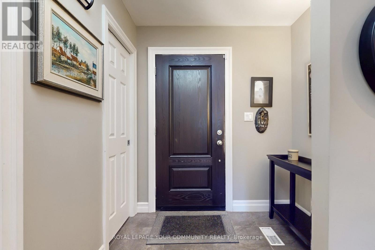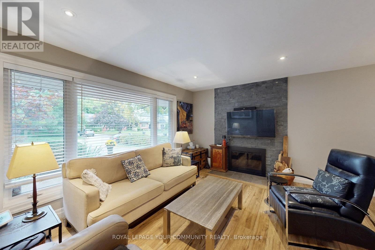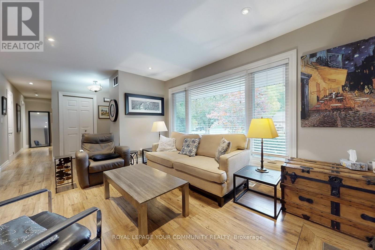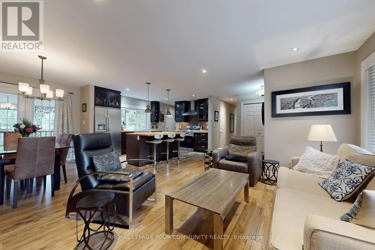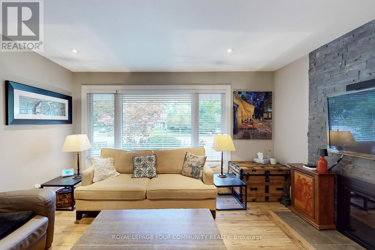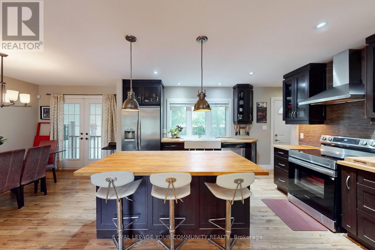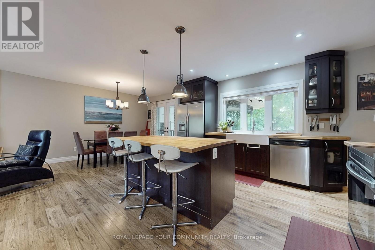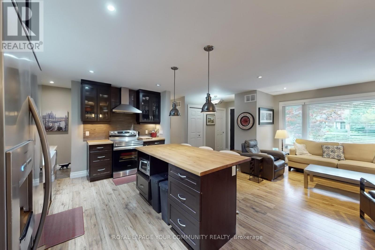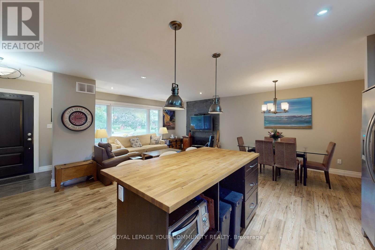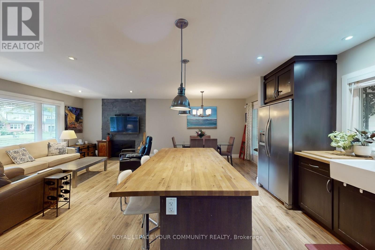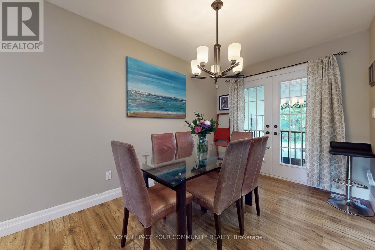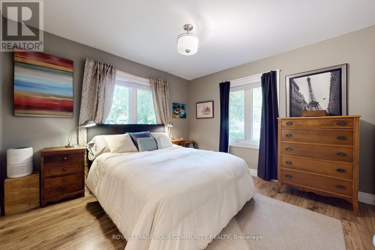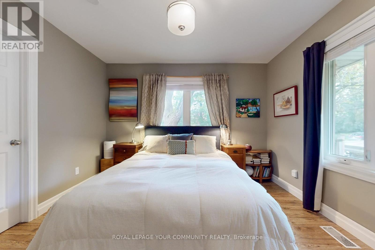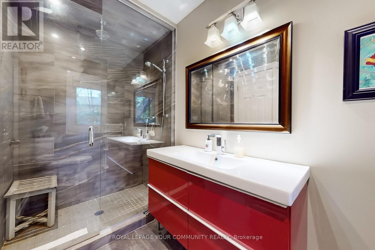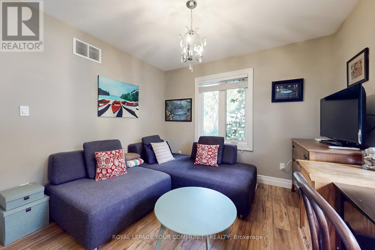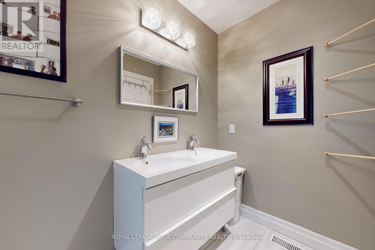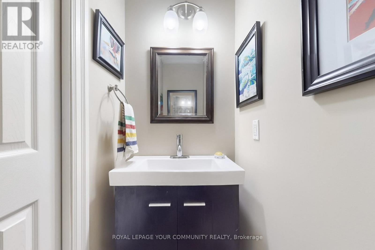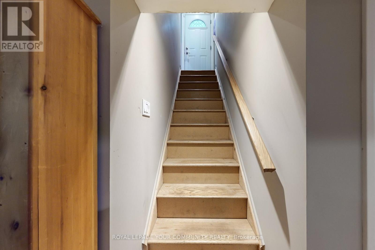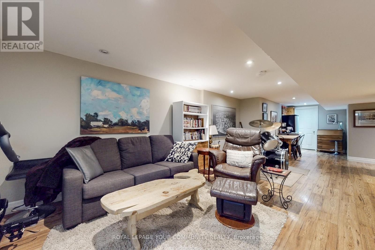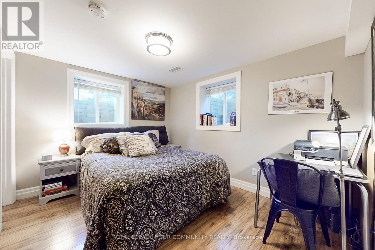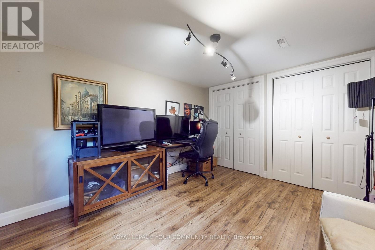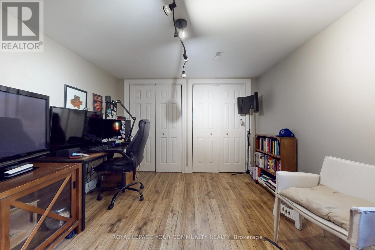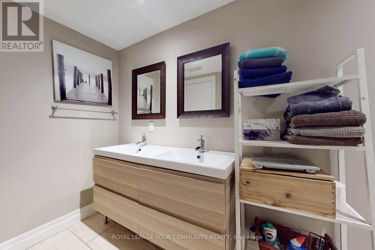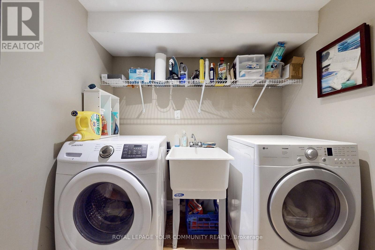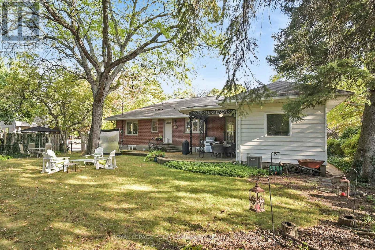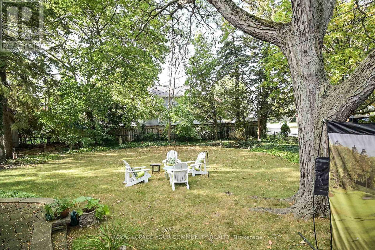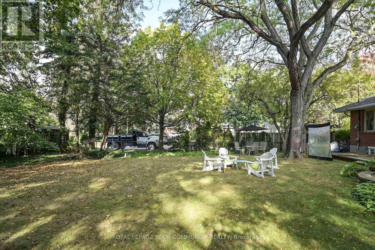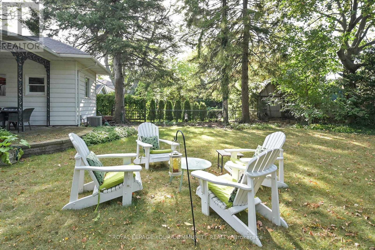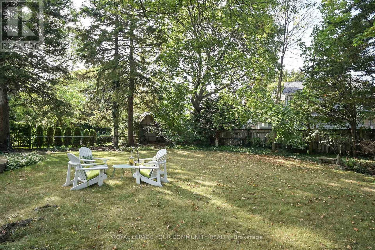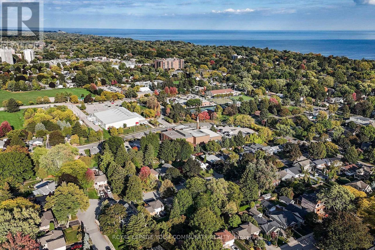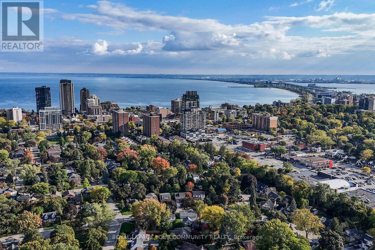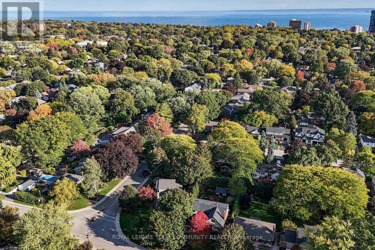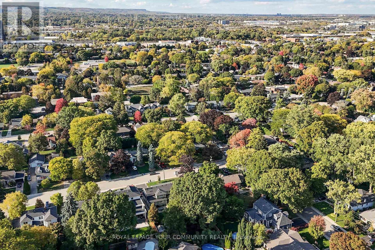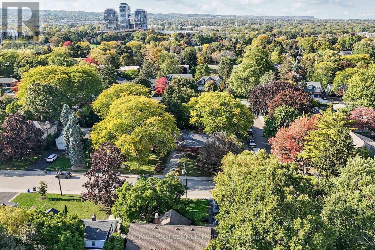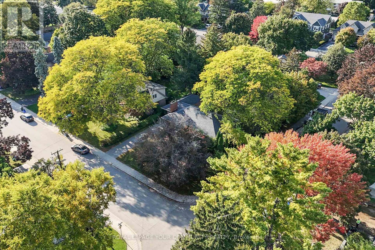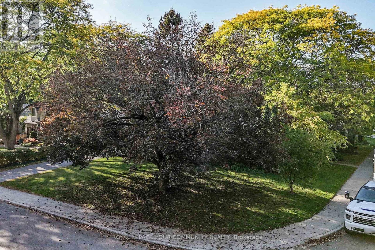2169 Paisley Avenue Burlington, Ontario L7R 1W1
$1,499,900
2169 Paisley Ave, Burlington - Charming Detached Bungalow where charm meets convenience! Welcome to this beautifully maintained 4 bedroom, 3 full bath bungalow nestled on an impressive rare 75 x 135 ft premium lot in one of Burlington's most desirable neighborhoods. This home offers the perfect blend of comfort, space, and convenience. The main floor features a bright, open layout with two spacious bedrooms and 2 full bathrooms and a powder room, ideal for family living. The finished basement adds valuable living space with a large recreation area perfect for family movie nights or guests, additional two bedrooms, and full bath-perfect for guests, a home office, or in-law suite potential. Step outside to enjoy a private, beautifully landscaped backyard, offering endless possibilities for entertaining or future expansion. The property has been meticulously maintained, showcasing true pride of ownership, this home is move-in ready and Located close to parks, top-rated schools, shopping, and major highways, this home combines tranquility with easy access to all amenities ideal for families or downsizers alike. The unit is fully furnished. (id:61852)
Property Details
| MLS® Number | W12518930 |
| Property Type | Single Family |
| Community Name | Brant |
| ParkingSpaceTotal | 4 |
Building
| BathroomTotal | 4 |
| BedroomsAboveGround | 2 |
| BedroomsBelowGround | 2 |
| BedroomsTotal | 4 |
| Amenities | Fireplace(s) |
| Appliances | Water Heater, Dishwasher, Dryer, Microwave, Stove, Washer, Window Coverings, Refrigerator |
| ArchitecturalStyle | Bungalow |
| BasementDevelopment | Finished |
| BasementType | N/a (finished) |
| ConstructionStyleAttachment | Detached |
| CoolingType | Central Air Conditioning |
| ExteriorFinish | Brick |
| FireplacePresent | Yes |
| FlooringType | Hardwood, Laminate |
| FoundationType | Block |
| HalfBathTotal | 1 |
| HeatingFuel | Natural Gas |
| HeatingType | Forced Air |
| StoriesTotal | 1 |
| SizeInterior | 1100 - 1500 Sqft |
| Type | House |
| UtilityWater | Municipal Water |
Parking
| Attached Garage | |
| Garage |
Land
| Acreage | No |
| Sewer | Sanitary Sewer |
| SizeDepth | 135 Ft |
| SizeFrontage | 75 Ft |
| SizeIrregular | 75 X 135 Ft |
| SizeTotalText | 75 X 135 Ft |
| ZoningDescription | R3.2 |
Rooms
| Level | Type | Length | Width | Dimensions |
|---|---|---|---|---|
| Basement | Bedroom 3 | 3.91 m | 3.2 m | 3.91 m x 3.2 m |
| Basement | Bedroom 4 | 3.48 m | 2.79 m | 3.48 m x 2.79 m |
| Basement | Recreational, Games Room | 9.91 m | 3.53 m | 9.91 m x 3.53 m |
| Basement | Laundry Room | 2.25 m | 2.8 m | 2.25 m x 2.8 m |
| Ground Level | Living Room | 6.83 m | 3.48 m | 6.83 m x 3.48 m |
| Ground Level | Dining Room | 3.15 m | 2.74 m | 3.15 m x 2.74 m |
| Ground Level | Kitchen | 4.04 m | 3.15 m | 4.04 m x 3.15 m |
| Ground Level | Primary Bedroom | 3.86 m | 3.28 m | 3.86 m x 3.28 m |
| Ground Level | Bedroom 2 | 3.51 m | 3.48 m | 3.51 m x 3.48 m |
https://www.realtor.ca/real-estate/29077402/2169-paisley-avenue-burlington-brant-brant
Interested?
Contact us for more information
Mike Parvinchi
Salesperson
8854 Yonge Street
Richmond Hill, Ontario L4C 0T4
