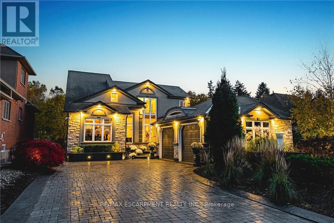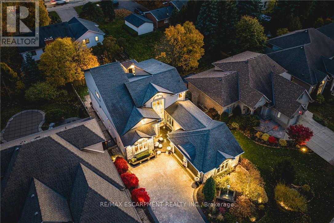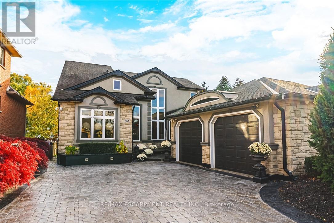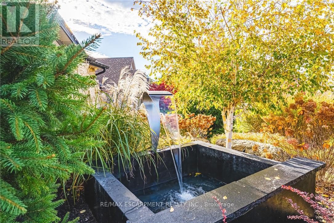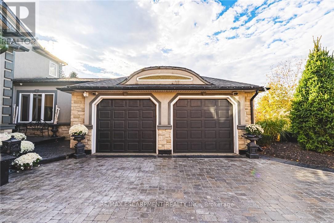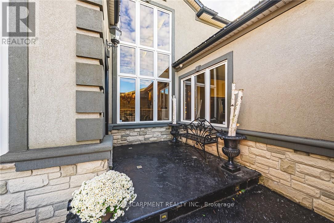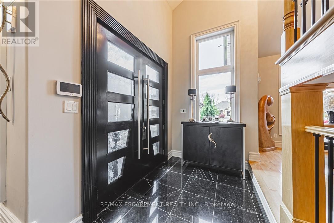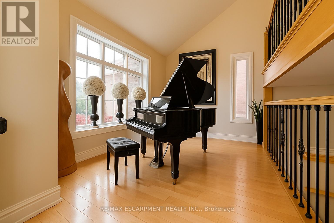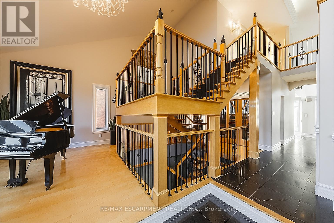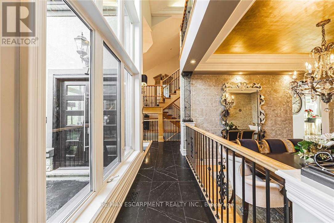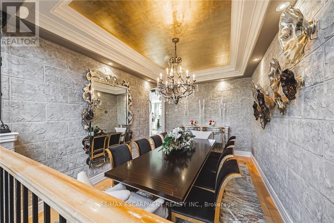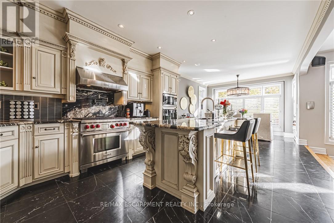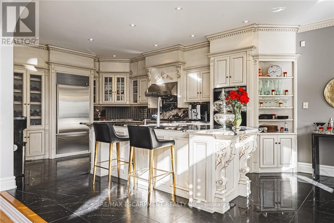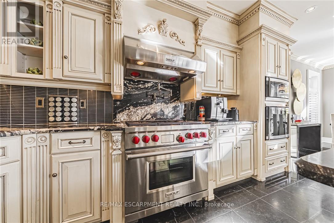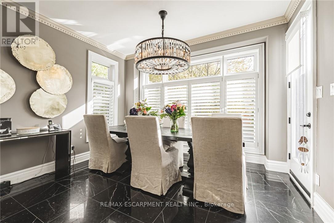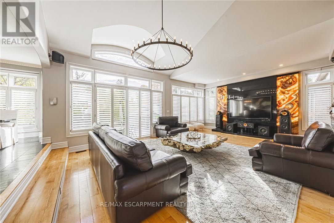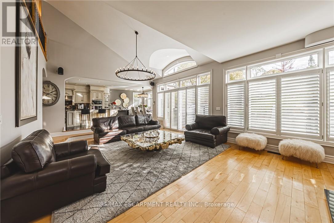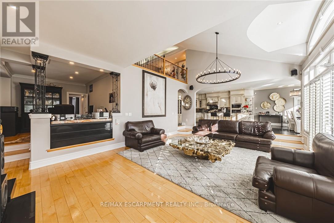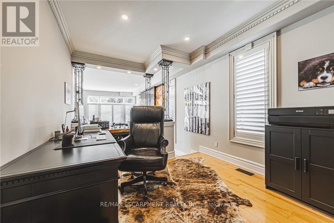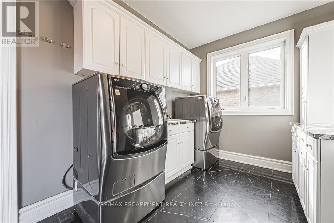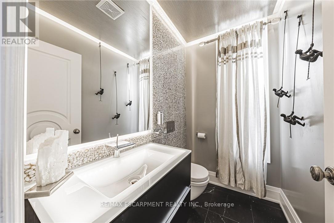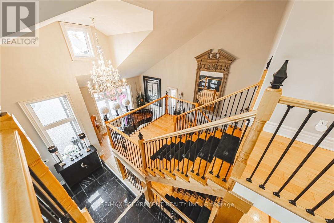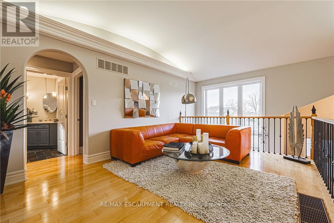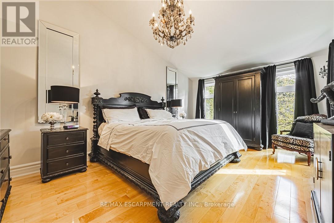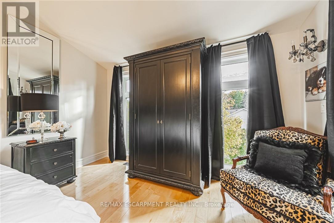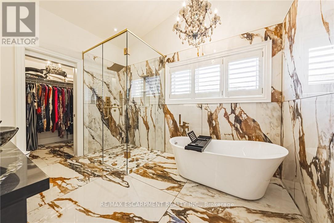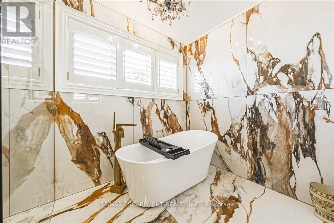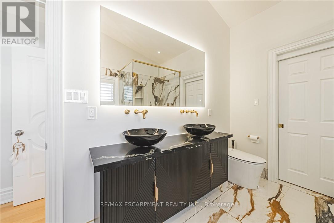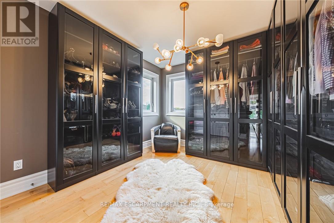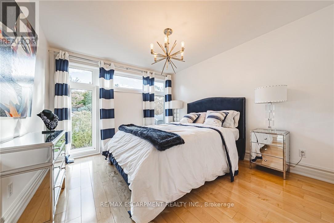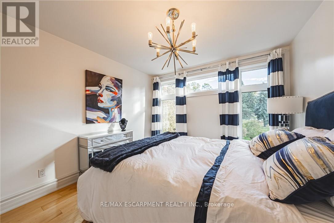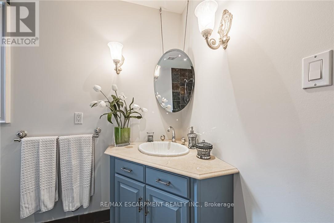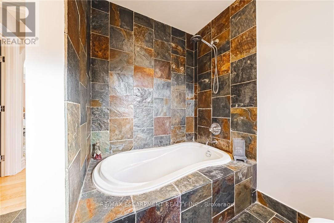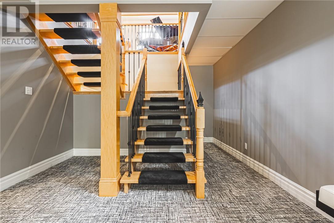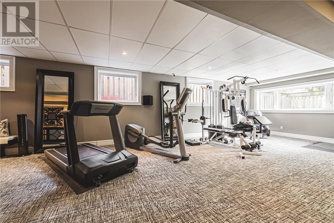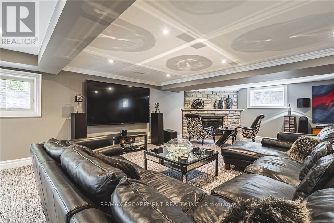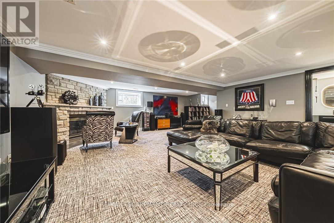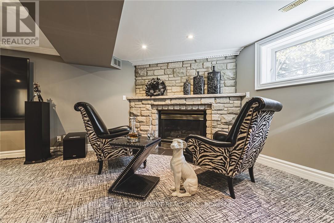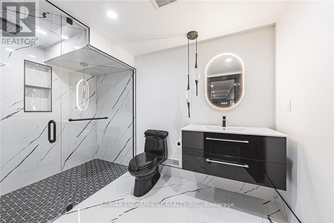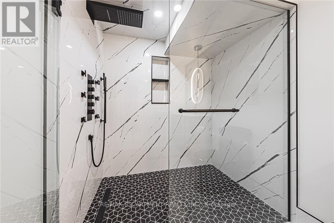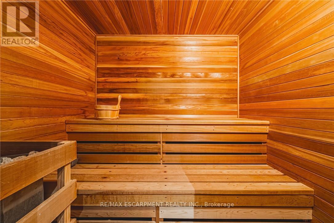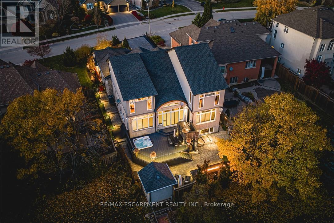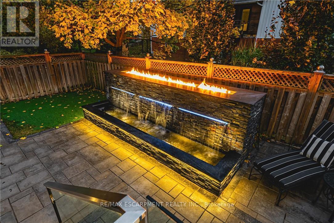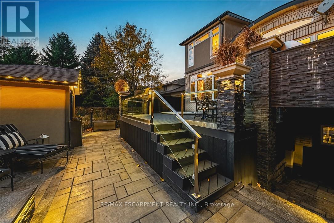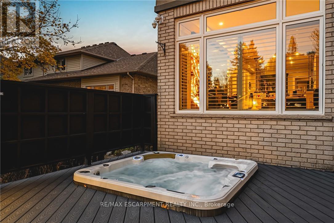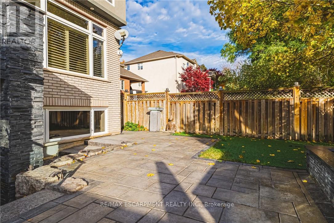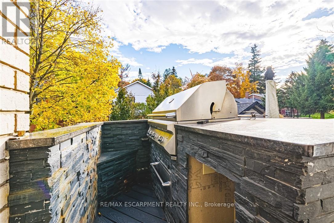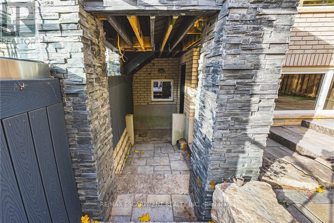712 Highvalley Road Hamilton, Ontario L9G 4E9
$2,399,900
Unique, custom-built luxury home offering just over 5000 sq ft of Finished Living Space. Attention to detail & fine construction throughout, this home offers elegance, comfort, & functionality. Step into the grand sitting area, featuring soaring ceilings, stunning windows, & an impressive open staircase that connects all levels of the home. Sunken dining room boasts coffered gold leafing ceilings for refined entertaining. Custom Built Downsview kitchen offers abundant cabinetry, granite countertops, & top-of-the-line stainless steel appliances, including a Sub-Zero refrigerator, Wolf gas range, Gaggenau built-in oven, Miele dishwasher, & microwave storage. Relax or entertain in the expansive great room, featuring dramatic ceiling heights & a backlit onyx walls for your tv. An open-concept office with natural light, perfect workspace. Main-floor laundry room includes garage access. Upstairs, the spacious primary suite offers a large walk-in closet & a renovated 5-piece ensuite (2025). Two generous bedrooms share a beautifully appointed 4-piece bathroom, & a bright loft area overlooks both the front & rear of the home. The lower level features large windows & offers in-law suite potential with separate walk-ups to both the rear yard & garage. Cozy recreation room with fireplace, a fully equipped gym, a sauna for relaxation, 3 pc bath (2025), workshop, cold room, & plenty of storage space. The outdoor oasis includes a composite deck with built-in BBQ, hot tub, & an oversized waterfall feature with fireplace, artificial turf & a storage shed. Additional highlights include an oversized 2-car garage with abundant storage & a long interlock driveway accommodating up to 8 vehicles & irrigation system. Trillium award several years for landscaping. Ideally located near Tiffany Falls, Tamahaac Club, Highway 403, the Linc, Costco, schools, parks, & trails, luxury living with convenience & lifestyle. (id:61852)
Property Details
| MLS® Number | X12518940 |
| Property Type | Single Family |
| Neigbourhood | Mohawk Meadows |
| Community Name | Ancaster |
| AmenitiesNearBy | Park, Schools |
| Features | Level, Carpet Free, Sump Pump, Sauna |
| ParkingSpaceTotal | 10 |
| Structure | Deck, Shed |
Building
| BathroomTotal | 4 |
| BedroomsAboveGround | 3 |
| BedroomsTotal | 3 |
| Age | 16 To 30 Years |
| Amenities | Fireplace(s) |
| Appliances | Barbeque, Hot Tub, Garage Door Opener Remote(s), Oven - Built-in, Central Vacuum, Water Meter, Dryer, Garage Door Opener, Oven, Stove, Washer, Window Coverings, Wine Fridge, Refrigerator |
| BasementDevelopment | Finished |
| BasementFeatures | Walk Out, Separate Entrance |
| BasementType | N/a (finished), Full, N/a |
| ConstructionStyleAttachment | Detached |
| CoolingType | Central Air Conditioning |
| ExteriorFinish | Brick, Stone |
| FireProtection | Alarm System |
| FireplacePresent | Yes |
| FoundationType | Poured Concrete |
| HalfBathTotal | 1 |
| HeatingFuel | Natural Gas |
| HeatingType | Forced Air |
| StoriesTotal | 2 |
| SizeInterior | 3000 - 3500 Sqft |
| Type | House |
| UtilityWater | Municipal Water |
Parking
| Attached Garage | |
| Garage | |
| Inside Entry |
Land
| Acreage | No |
| FenceType | Fenced Yard |
| LandAmenities | Park, Schools |
| LandscapeFeatures | Lawn Sprinkler |
| Sewer | Sanitary Sewer |
| SizeDepth | 146 Ft ,1 In |
| SizeFrontage | 60 Ft ,4 In |
| SizeIrregular | 60.4 X 146.1 Ft |
| SizeTotalText | 60.4 X 146.1 Ft|under 1/2 Acre |
| ZoningDescription | R3 |
Rooms
| Level | Type | Length | Width | Dimensions |
|---|---|---|---|---|
| Second Level | Bedroom 2 | 4.35 m | 3.32 m | 4.35 m x 3.32 m |
| Second Level | Loft | 5.21 m | 4.81 m | 5.21 m x 4.81 m |
| Second Level | Bathroom | Measurements not available | ||
| Second Level | Primary Bedroom | 6.77 m | 3.91 m | 6.77 m x 3.91 m |
| Second Level | Bathroom | Measurements not available | ||
| Second Level | Bedroom 2 | 5.01 m | 3.39 m | 5.01 m x 3.39 m |
| Basement | Exercise Room | 12.54 m | 3.6 m | 12.54 m x 3.6 m |
| Basement | Recreational, Games Room | 7.56 m | 5.86 m | 7.56 m x 5.86 m |
| Basement | Other | Measurements not available | ||
| Basement | Workshop | 2.5 m | 3.69 m | 2.5 m x 3.69 m |
| Basement | Other | 2.82 m | 5.59 m | 2.82 m x 5.59 m |
| Basement | Utility Room | 2.28 m | 3.55 m | 2.28 m x 3.55 m |
| Basement | Cold Room | Measurements not available | ||
| Basement | Bathroom | Measurements not available | ||
| Main Level | Sitting Room | 3.96 m | 3.07 m | 3.96 m x 3.07 m |
| Main Level | Kitchen | 9.2 m | 3.9 m | 9.2 m x 3.9 m |
| Main Level | Dining Room | 4.76 m | 3.5 m | 4.76 m x 3.5 m |
| Main Level | Great Room | 7.62 m | 5.38 m | 7.62 m x 5.38 m |
| Main Level | Office | 4.26 m | 3.12 m | 4.26 m x 3.12 m |
| Main Level | Laundry Room | 2.77 m | 3.69 m | 2.77 m x 3.69 m |
| Main Level | Bathroom | Measurements not available |
https://www.realtor.ca/real-estate/29077443/712-highvalley-road-hamilton-ancaster-ancaster
Interested?
Contact us for more information
Matthew Adeh
Broker
1595 Upper James St #4b
Hamilton, Ontario L9B 0H7
