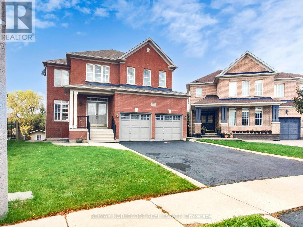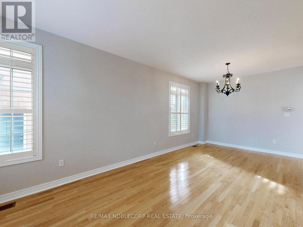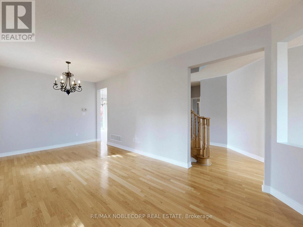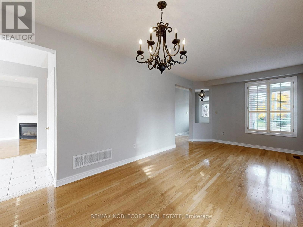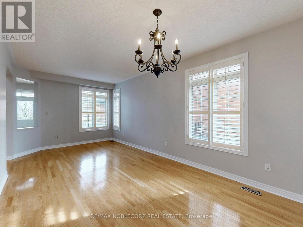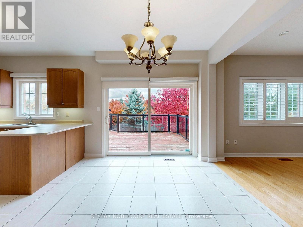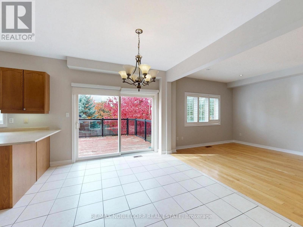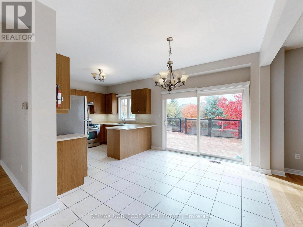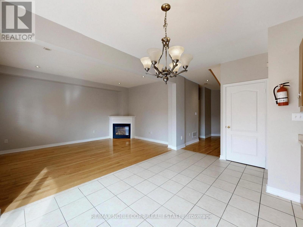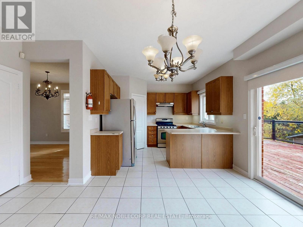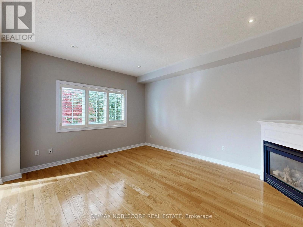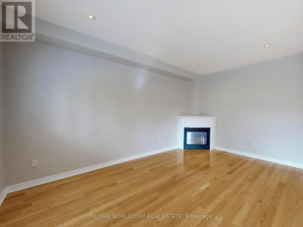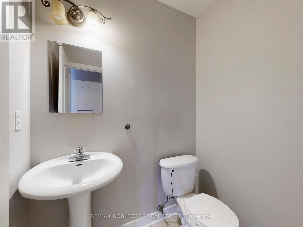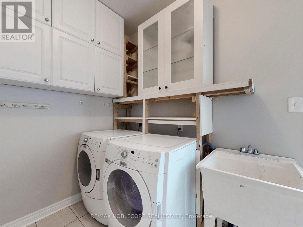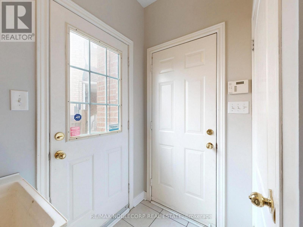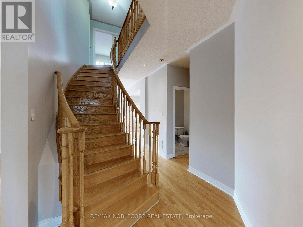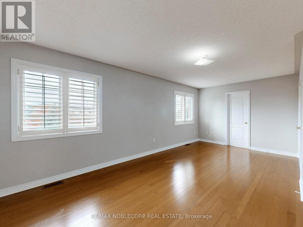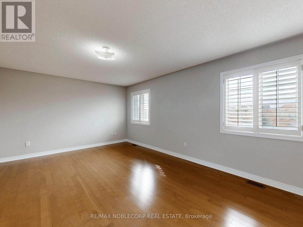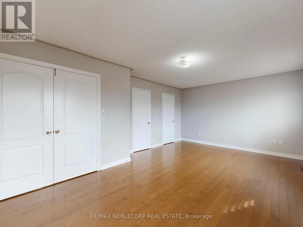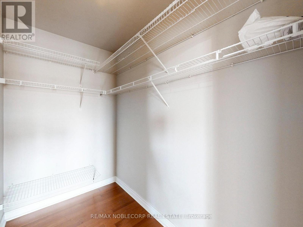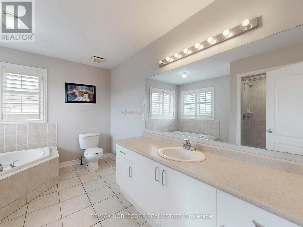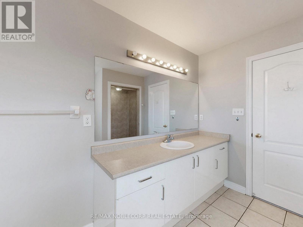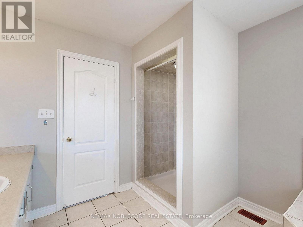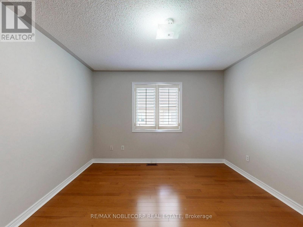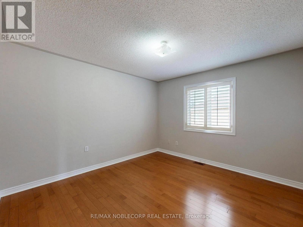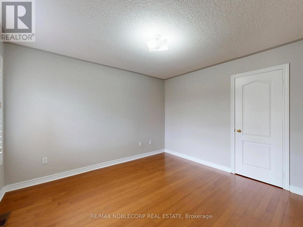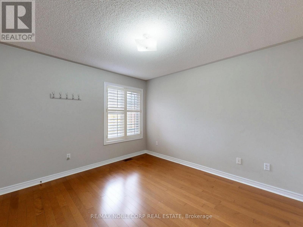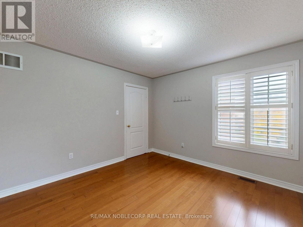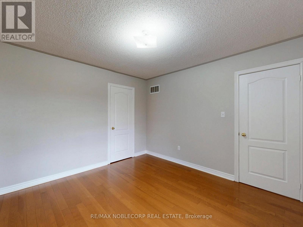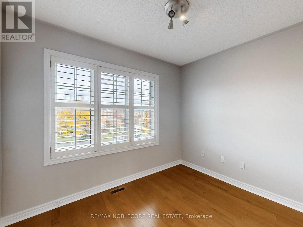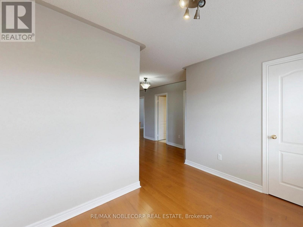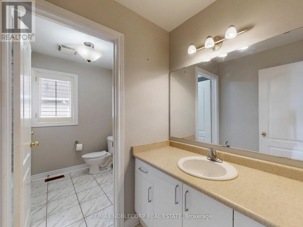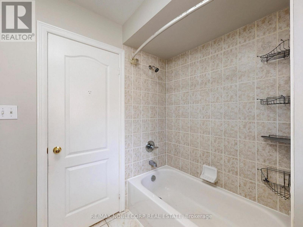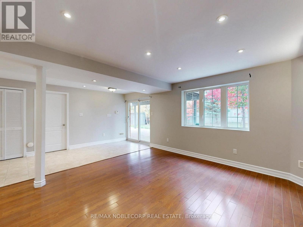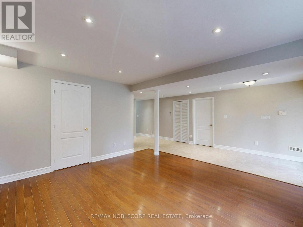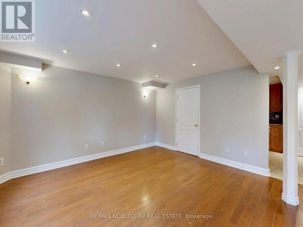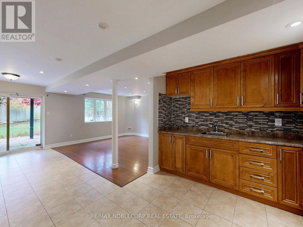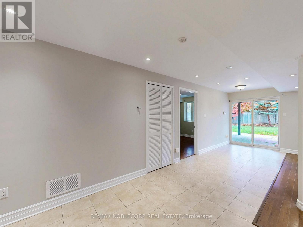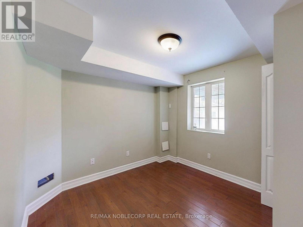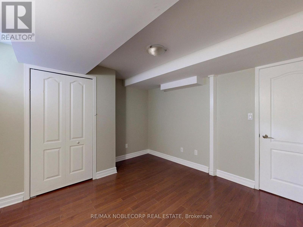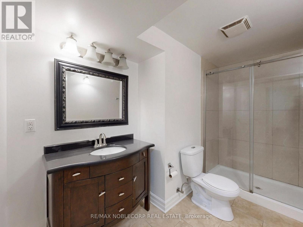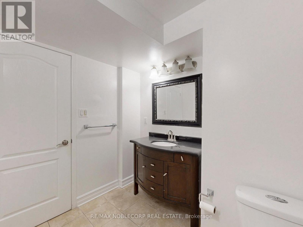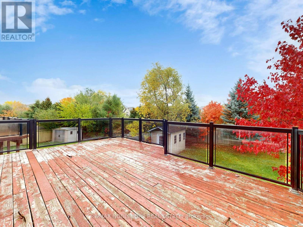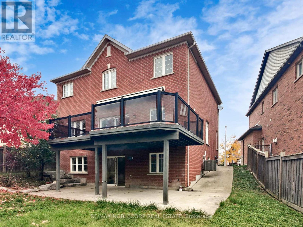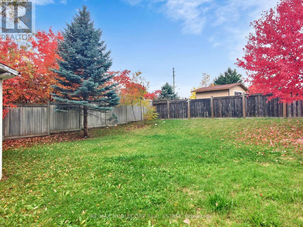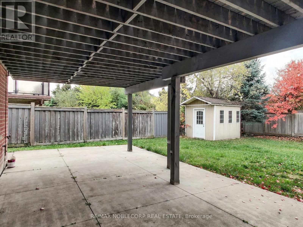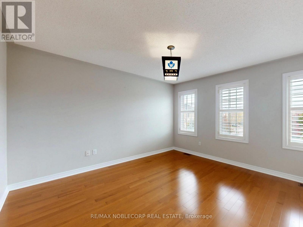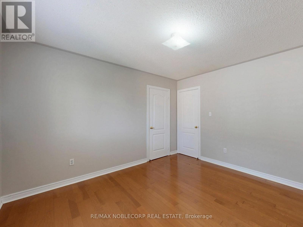28 Laurentide Crescent Brampton, Ontario L6P 1Y4
$3,800 Monthly
Entire Home for Lease! Well-maintained 4+1 Bedroom, 4 Bathroom detached home located in a desirable, family-friendly Brampton neighbourhood. Entire home for tenant's exclusive use (no shared spaces). Main Level: Spacious and functional layout with generous living and dining areas, kitchen with walkout, and ample natural light throughout.Upper Level: Four well-sized bedrooms, including a comfortable primary bedroom with ensuite bath.Lower Level: Finished walkout basement offering an additional living area or office space with direct access to the backyard. Exterior: Private backyard backing onto a treed area, perfect for family use or entertaining.Parking: 2-Car Garage + 4 Driveway Spaces (Up to 6 vehicles total). Close to schools, parks, shopping, and transit (id:61852)
Property Details
| MLS® Number | W12518314 |
| Property Type | Single Family |
| Community Name | Vales of Castlemore North |
| ParkingSpaceTotal | 4 |
Building
| BathroomTotal | 4 |
| BedroomsAboveGround | 4 |
| BedroomsBelowGround | 1 |
| BedroomsTotal | 5 |
| Age | 6 To 15 Years |
| BasementDevelopment | Finished |
| BasementFeatures | Walk Out |
| BasementType | N/a, N/a (finished) |
| ConstructionStyleAttachment | Detached |
| CoolingType | Central Air Conditioning |
| ExteriorFinish | Brick |
| FireplacePresent | Yes |
| FlooringType | Ceramic, Hardwood |
| FoundationType | Brick |
| HalfBathTotal | 1 |
| HeatingFuel | Natural Gas |
| HeatingType | Forced Air |
| StoriesTotal | 2 |
| SizeInterior | 2500 - 3000 Sqft |
| Type | House |
| UtilityWater | Municipal Water |
Parking
| Attached Garage | |
| Garage |
Land
| Acreage | No |
| Sewer | Sanitary Sewer |
| SizeDepth | 142 Ft ,2 In |
| SizeFrontage | 47 Ft ,3 In |
| SizeIrregular | 47.3 X 142.2 Ft ; Ravine. Pie-shaped |
| SizeTotalText | 47.3 X 142.2 Ft ; Ravine. Pie-shaped |
Rooms
| Level | Type | Length | Width | Dimensions |
|---|---|---|---|---|
| Second Level | Primary Bedroom | 3.89 m | 5.92 m | 3.89 m x 5.92 m |
| Second Level | Bedroom 2 | 3.35 m | 3.66 m | 3.35 m x 3.66 m |
| Second Level | Bedroom 3 | 3.96 m | 3.96 m | 3.96 m x 3.96 m |
| Second Level | Bedroom 4 | 3.96 m | 3.96 m | 3.96 m x 3.96 m |
| Main Level | Kitchen | 3.35 m | 3.35 m | 3.35 m x 3.35 m |
| Main Level | Eating Area | 2.89 m | 4.27 m | 2.89 m x 4.27 m |
| Main Level | Family Room | 3.66 m | 4.88 m | 3.66 m x 4.88 m |
| Main Level | Living Room | 3.35 m | 6.7 m | 3.35 m x 6.7 m |
| Main Level | Dining Room | 3.35 m | 6.7 m | 3.35 m x 6.7 m |
Interested?
Contact us for more information
Vimal S Patel
Salesperson
3603 Langstaff Rd #14&15
Vaughan, Ontario L4K 9G7
