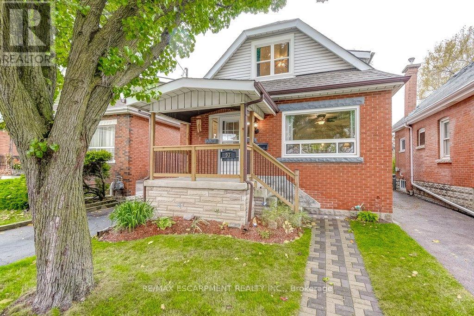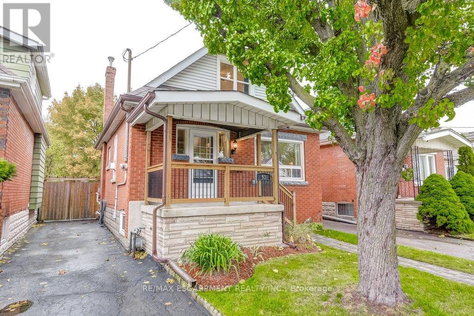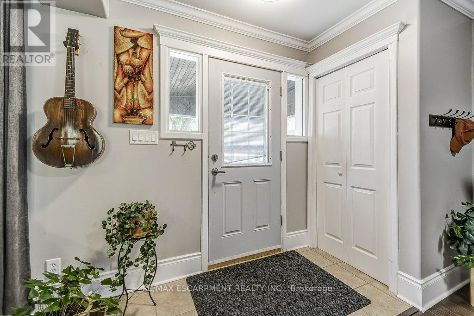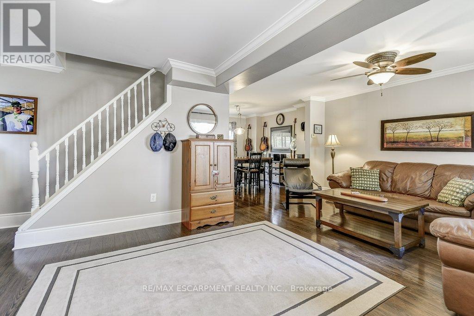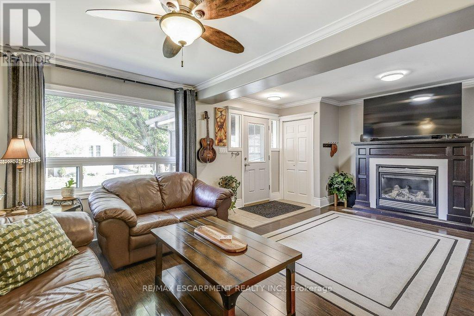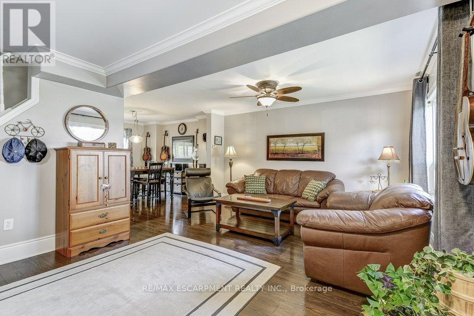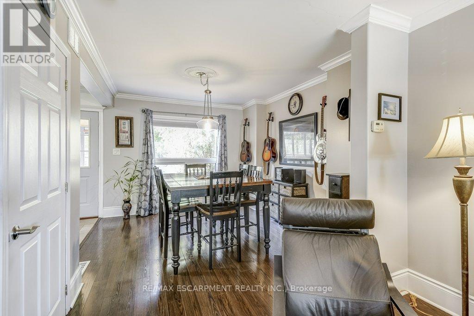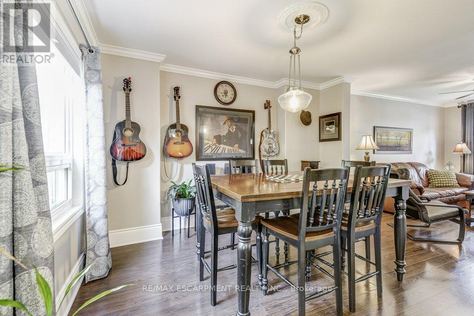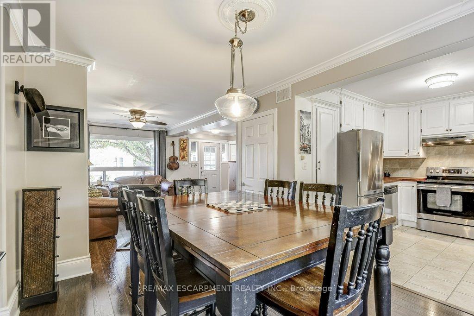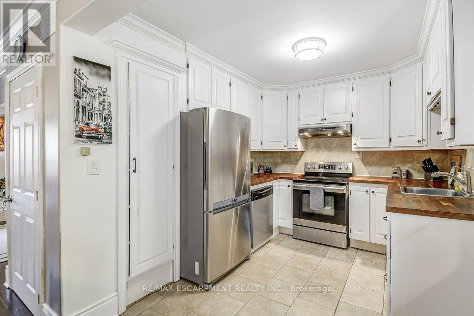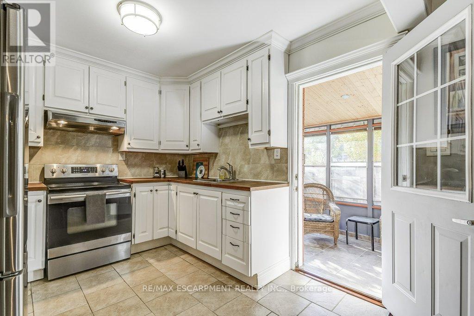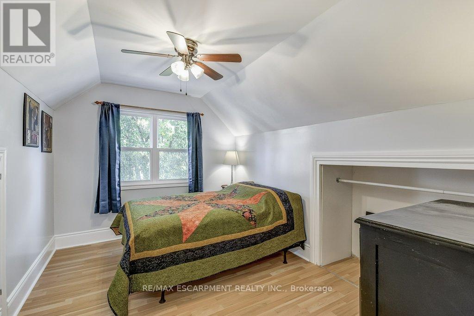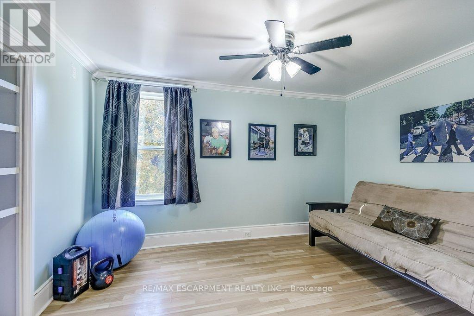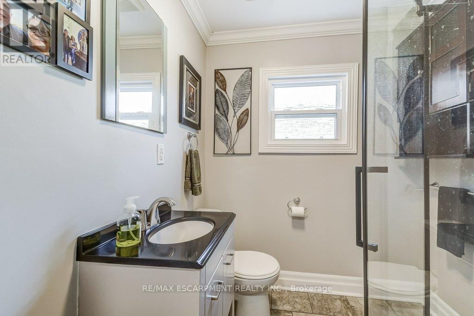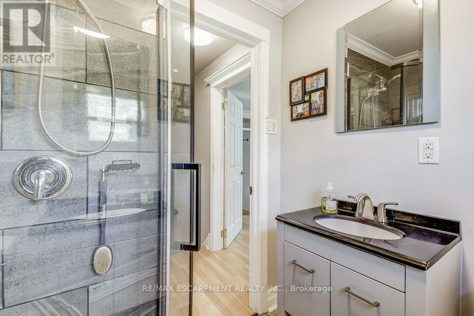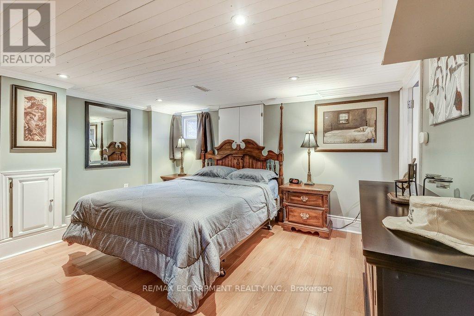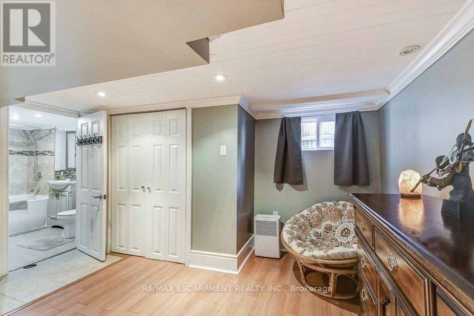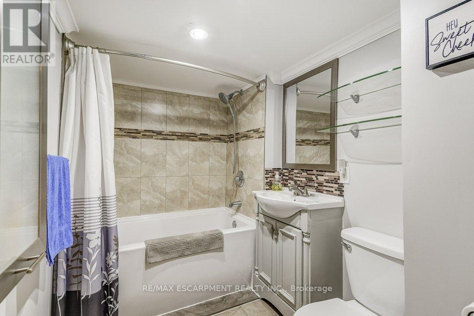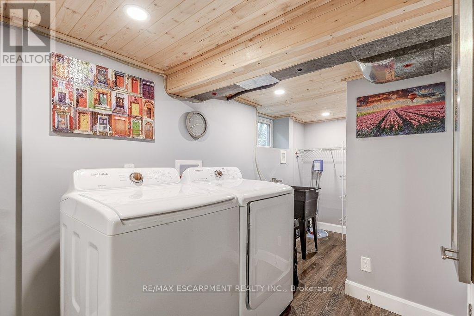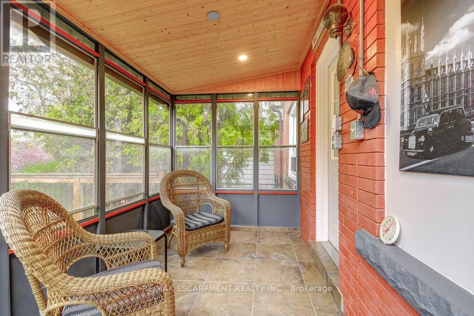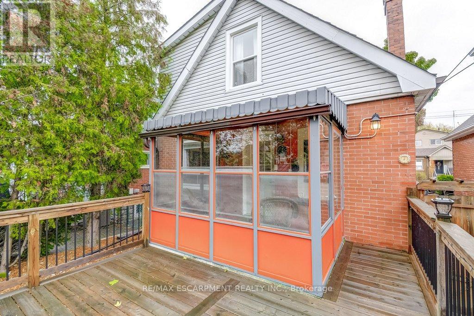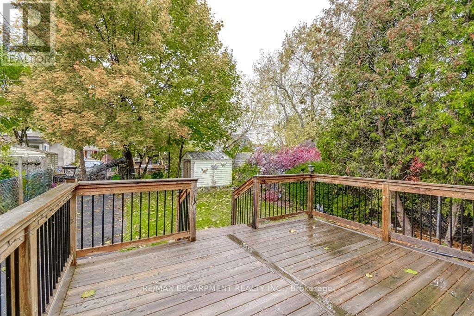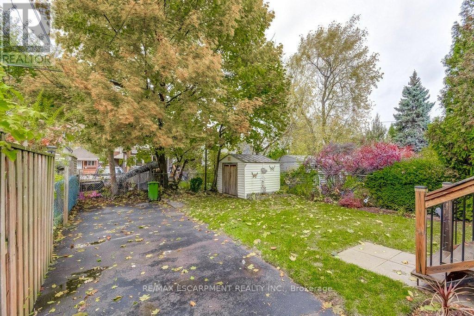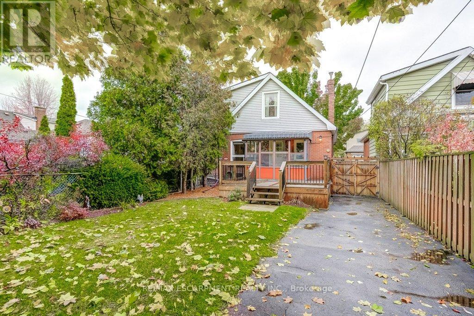93 Barons Avenue N Hamilton, Ontario L8H 5A5
$569,900
Amazing location with a perfect Walk Score of 100! Pride of ownership shines on this beautiful tree lined street, and this detached carpet-free home is no exception. Offering 2 bedrooms, 2 full bathrooms and a finished basement, it's been well maintained and thoughtfully updated with a newer roof, windows, air conditioner and a stylish new bathroom. The huge living room opens to a spacious dining area, located just beside the kitchen overlooking the sunny west-facing backyard. Step outside into your cozy sunroom and enjoy your deep yard with large deck, perfect for relaxing or entertaining. Even though there's a private driveway for your vehicles, you'll rarely need them as this location is a short walk to shops, cafés, restaurants, parks and schools. Explore the nearby Escarpment Rail Trail, a favourite spot for hikers, joggers, cyclists and dog walkers. Excellent transit options and just a 4-minute walk to the Hamilton GO Centre. Quick access to the Red Hill Valley Parkway, Hwy 403 and the QEW. Also just a short drive to Van Wagner's Beach, Confederation Park, conservation areas and more! (id:61852)
Property Details
| MLS® Number | X12518470 |
| Property Type | Single Family |
| Neigbourhood | Normanhurst |
| Community Name | Homeside |
| AmenitiesNearBy | Beach, Hospital, Park, Public Transit |
| EquipmentType | Water Heater |
| Features | Conservation/green Belt, Carpet Free |
| ParkingSpaceTotal | 3 |
| RentalEquipmentType | Water Heater |
| Structure | Deck, Porch, Shed |
Building
| BathroomTotal | 2 |
| BedroomsAboveGround | 2 |
| BedroomsTotal | 2 |
| Amenities | Fireplace(s) |
| Appliances | Dishwasher, Dryer, Hood Fan, Stove, Washer, Window Coverings, Refrigerator |
| BasementType | Full |
| ConstructionStyleAttachment | Detached |
| CoolingType | Central Air Conditioning |
| ExteriorFinish | Brick |
| FireplacePresent | Yes |
| FireplaceTotal | 1 |
| FoundationType | Block |
| HeatingFuel | Natural Gas |
| HeatingType | Forced Air |
| StoriesTotal | 2 |
| SizeInterior | 700 - 1100 Sqft |
| Type | House |
| UtilityWater | Municipal Water |
Parking
| No Garage |
Land
| Acreage | No |
| FenceType | Fully Fenced, Fenced Yard |
| LandAmenities | Beach, Hospital, Park, Public Transit |
| Sewer | Sanitary Sewer |
| SizeDepth | 94 Ft |
| SizeFrontage | 30 Ft |
| SizeIrregular | 30 X 94 Ft |
| SizeTotalText | 30 X 94 Ft |
Rooms
| Level | Type | Length | Width | Dimensions |
|---|---|---|---|---|
| Second Level | Bedroom | 3.73 m | 2.87 m | 3.73 m x 2.87 m |
| Second Level | Bathroom | 1.81 m | 1.68 m | 1.81 m x 1.68 m |
| Second Level | Bedroom 2 | 3.79 m | 2.7 m | 3.79 m x 2.7 m |
| Basement | Recreational, Games Room | 5.98 m | 4 m | 5.98 m x 4 m |
| Basement | Bathroom | 2.35 m | 1.7 m | 2.35 m x 1.7 m |
| Basement | Utility Room | 2.61 m | 2.1 m | 2.61 m x 2.1 m |
| Main Level | Foyer | 2.08 m | 0.94 m | 2.08 m x 0.94 m |
| Main Level | Living Room | 6.17 m | 4.22 m | 6.17 m x 4.22 m |
| Main Level | Dining Room | 3.81 m | 3.04 m | 3.81 m x 3.04 m |
| Main Level | Kitchen | 3.33 m | 2.78 m | 3.33 m x 2.78 m |
https://www.realtor.ca/real-estate/29077087/93-barons-avenue-n-hamilton-homeside-homeside
Interested?
Contact us for more information
Philip Russell Hollett
Broker
2180 Itabashi Way #4b
Burlington, Ontario L7M 5A5
