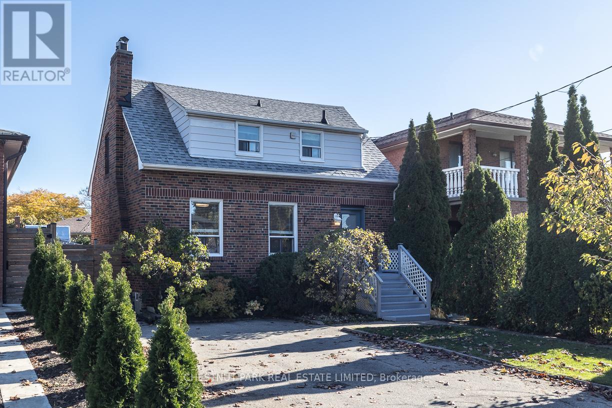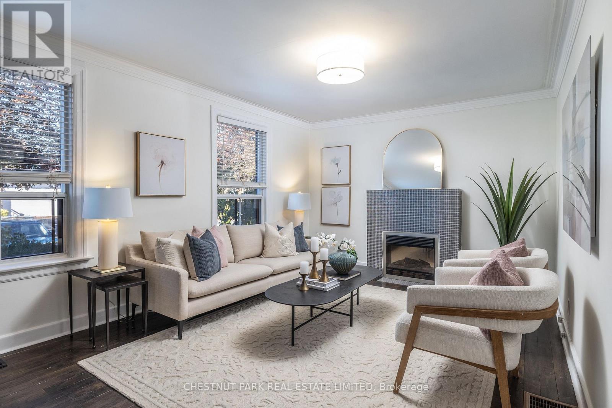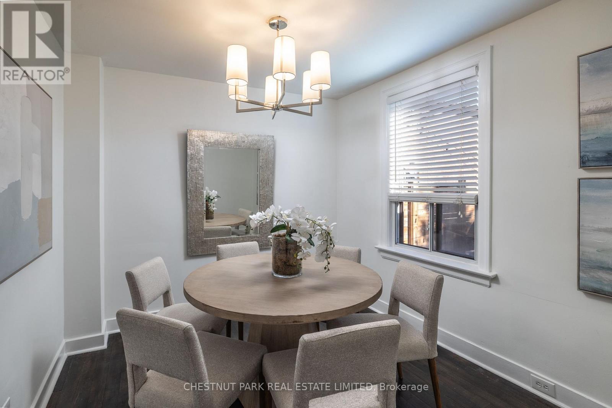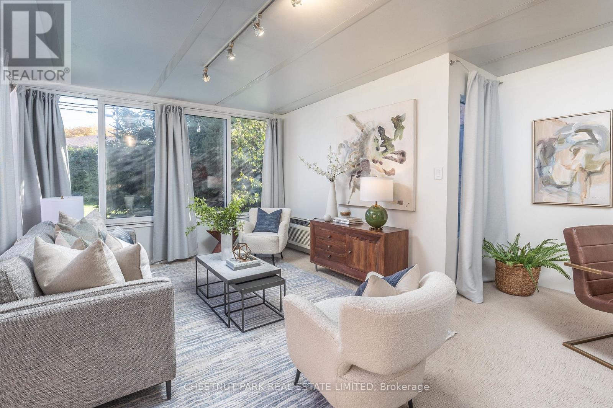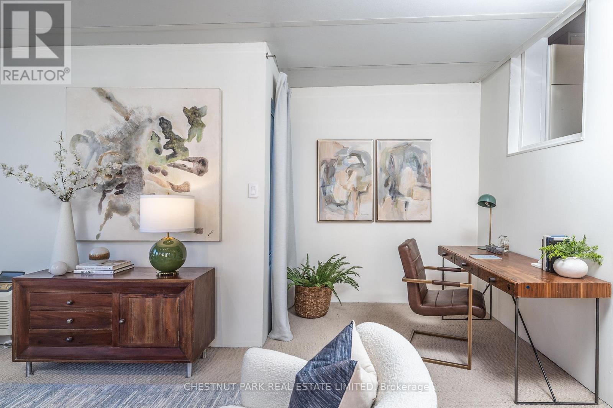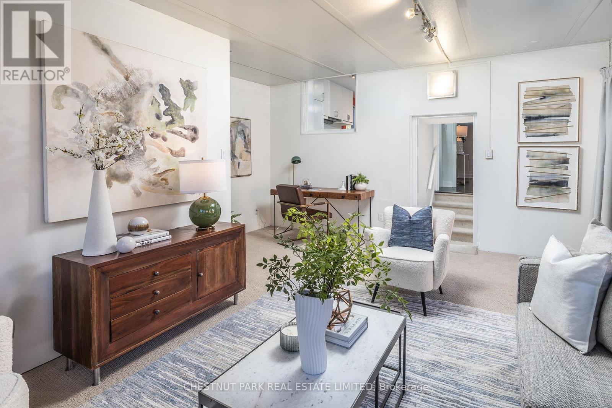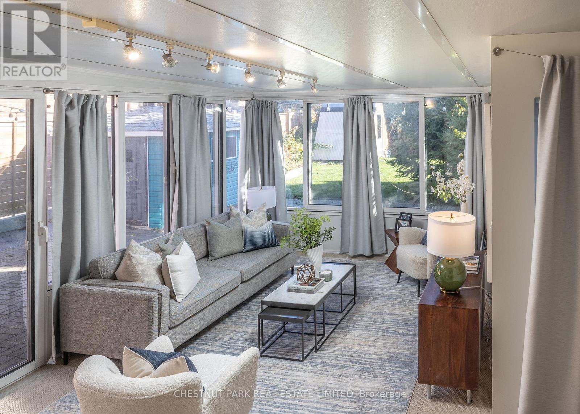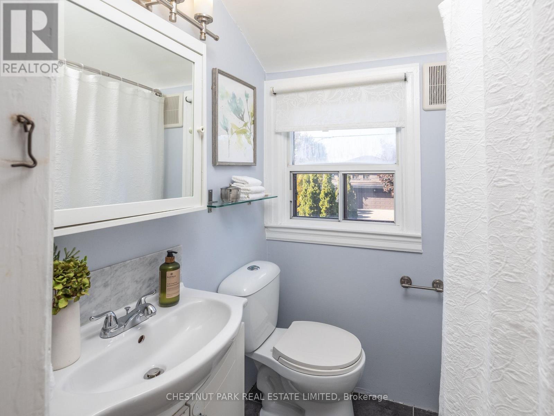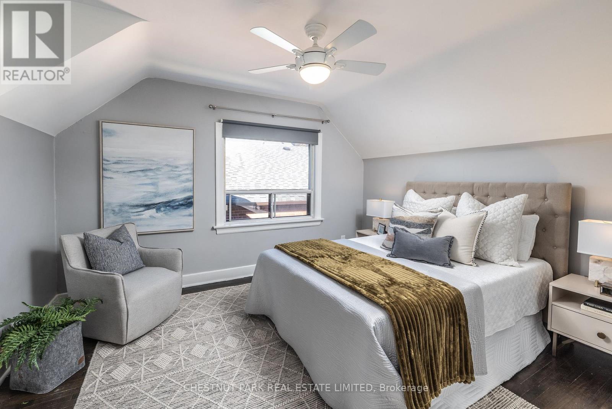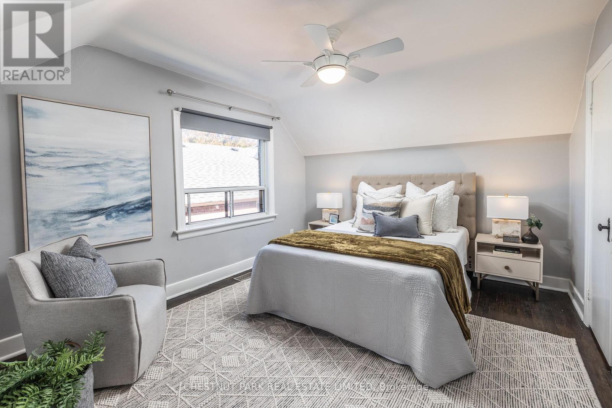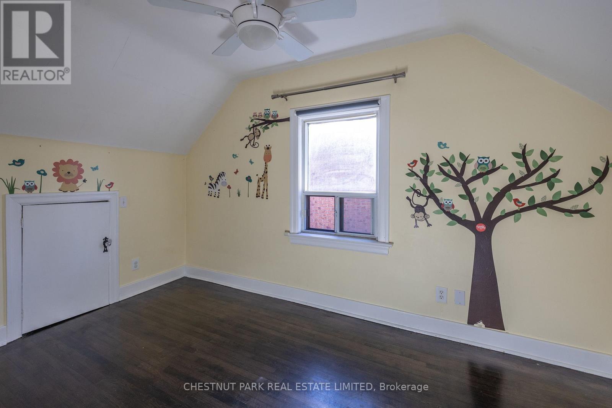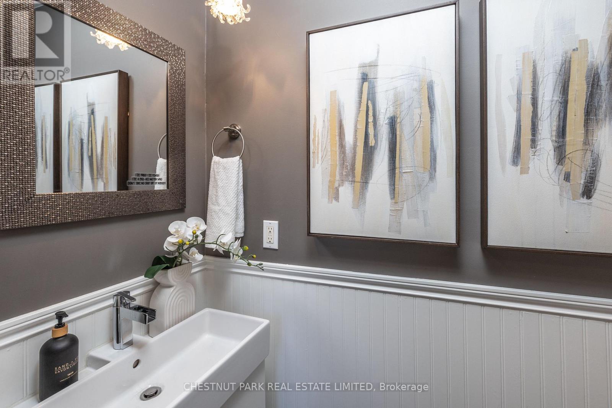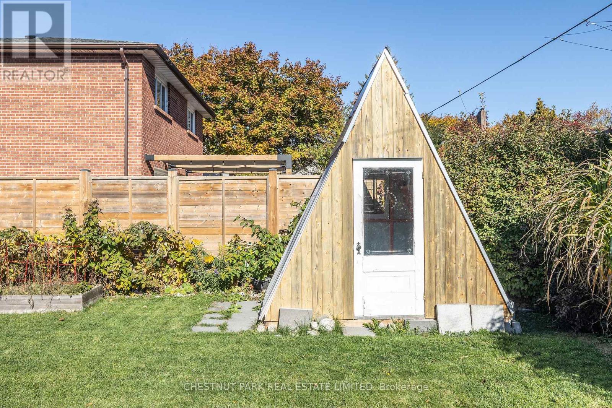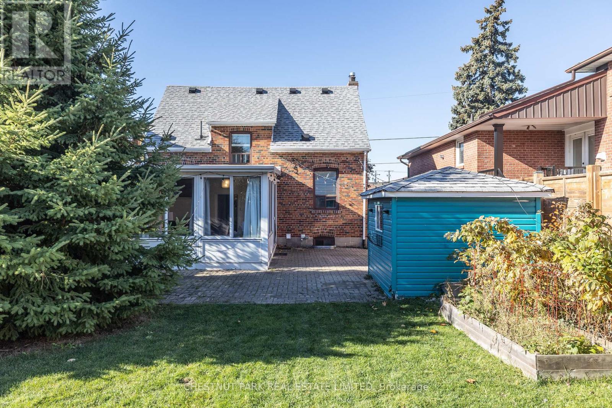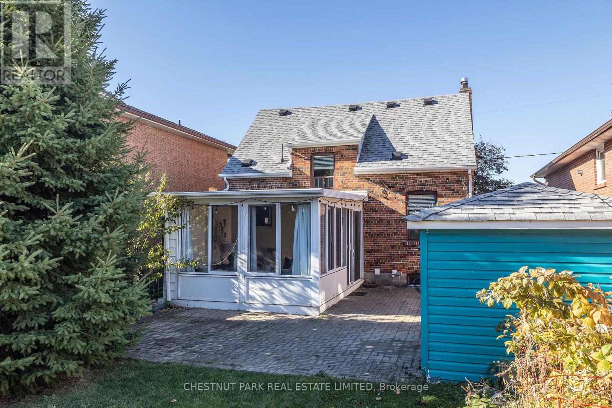29 Mulholland Avenue W Toronto, Ontario M6A 2S1
3 Bedroom
3 Bathroom
1100 - 1500 sqft
Fireplace
Central Air Conditioning
Forced Air
$985,000
Charming and thoughtfully maintained three-bedroom home in a wonderful family-friendly neighbourhood. Features a formal living room, bright family room, separate dining area, and well-appointed kitchen. Two full baths plus a powder room. Lower level includes a generous bedroom and bathroom, full-size laundry, and ample storage. Parking for four cars, a storybook A-frame playhouse, and garden shed. Walking distance to Lawrence Plaza and the subway, with easy access to the 401, Yorkdale, and all amenities. (id:61852)
Property Details
| MLS® Number | W12517832 |
| Property Type | Single Family |
| Neigbourhood | Yorkdale-Glen Park |
| Community Name | Yorkdale-Glen Park |
| EquipmentType | Water Heater |
| ParkingSpaceTotal | 4 |
| RentalEquipmentType | Water Heater |
| Structure | Patio(s), Porch, Shed |
Building
| BathroomTotal | 3 |
| BedroomsAboveGround | 2 |
| BedroomsBelowGround | 1 |
| BedroomsTotal | 3 |
| Age | 51 To 99 Years |
| Amenities | Fireplace(s) |
| Appliances | Dishwasher, Dryer, Microwave, Stove, Washer, Window Coverings, Refrigerator |
| BasementDevelopment | Finished |
| BasementType | N/a (finished) |
| ConstructionStyleAttachment | Detached |
| CoolingType | Central Air Conditioning |
| ExteriorFinish | Aluminum Siding, Brick |
| FireplacePresent | Yes |
| FireplaceTotal | 1 |
| FlooringType | Hardwood, Carpeted |
| FoundationType | Block |
| HalfBathTotal | 1 |
| HeatingFuel | Natural Gas |
| HeatingType | Forced Air |
| StoriesTotal | 2 |
| SizeInterior | 1100 - 1500 Sqft |
| Type | House |
| UtilityWater | Municipal Water |
Parking
| No Garage |
Land
| Acreage | No |
| Sewer | Sanitary Sewer |
| SizeDepth | 120 Ft |
| SizeFrontage | 37 Ft ,6 In |
| SizeIrregular | 37.5 X 120 Ft |
| SizeTotalText | 37.5 X 120 Ft |
Rooms
| Level | Type | Length | Width | Dimensions |
|---|---|---|---|---|
| Second Level | Bedroom | 3.96 m | 3.43 m | 3.96 m x 3.43 m |
| Second Level | Bedroom 2 | 4.04 m | 2.34 m | 4.04 m x 2.34 m |
| Second Level | Bathroom | 1.45 m | 2.01 m | 1.45 m x 2.01 m |
| Basement | Bedroom 3 | 4.37 m | 2.44 m | 4.37 m x 2.44 m |
| Basement | Bathroom | 2.54 m | 2.26 m | 2.54 m x 2.26 m |
| Basement | Recreational, Games Room | 3.2 m | 6.4 m | 3.2 m x 6.4 m |
| Ground Level | Living Room | 3.35 m | 5.56 m | 3.35 m x 5.56 m |
| Ground Level | Dining Room | 2.77 m | 3.43 m | 2.77 m x 3.43 m |
| Ground Level | Kitchen | 3.81 m | 2.31 m | 3.81 m x 2.31 m |
| Ground Level | Bathroom | 0.81 m | 2.34 m | 0.81 m x 2.34 m |
| Ground Level | Foyer | 1.42 m | 1.52 m | 1.42 m x 1.52 m |
| Ground Level | Family Room | 5.36 m | 4.75 m | 5.36 m x 4.75 m |
Interested?
Contact us for more information
Cheenee Foster
Salesperson
Chestnut Park Real Estate Limited
1300 Yonge St Ground Flr
Toronto, Ontario M4T 1X3
1300 Yonge St Ground Flr
Toronto, Ontario M4T 1X3
