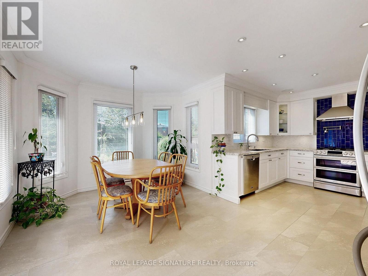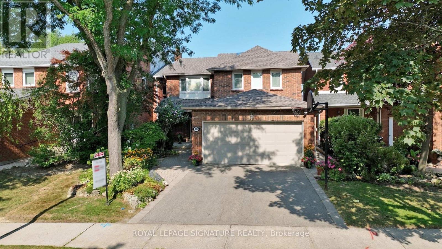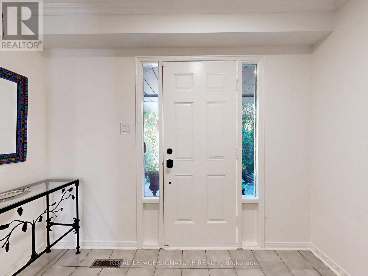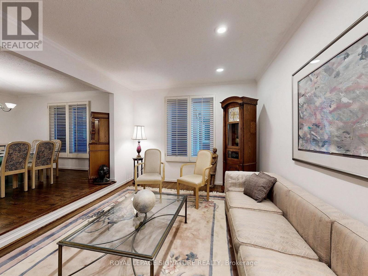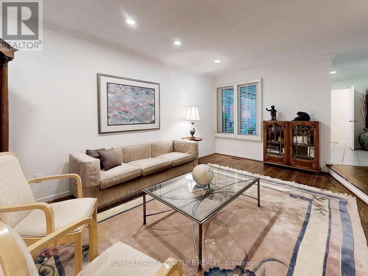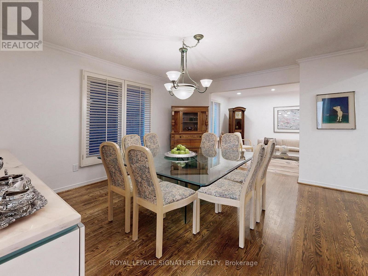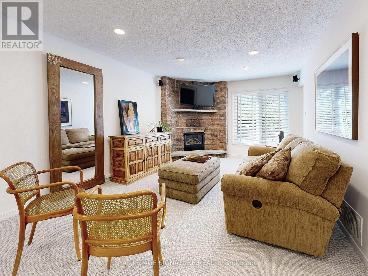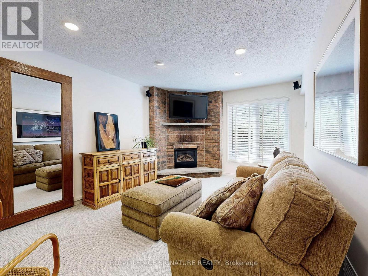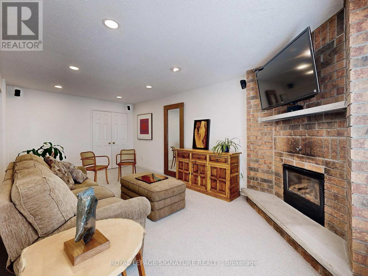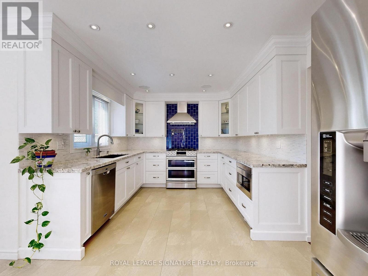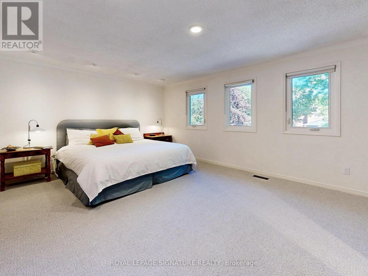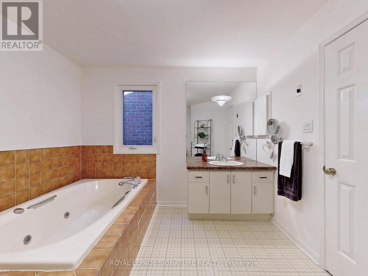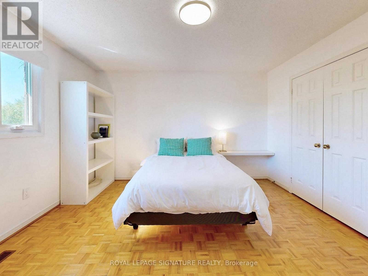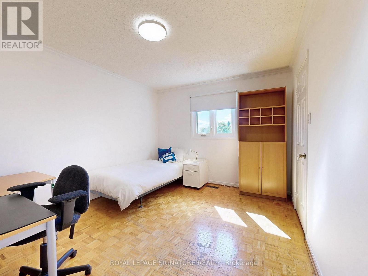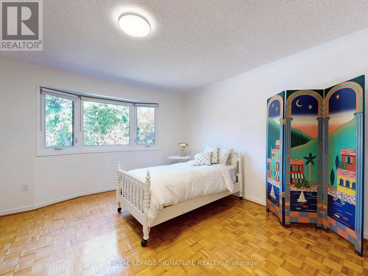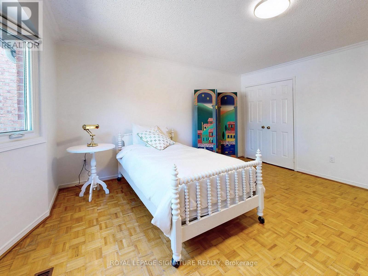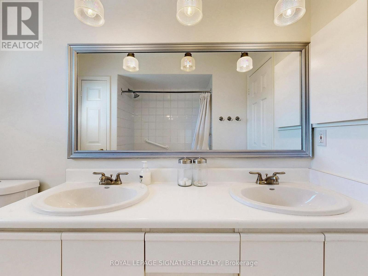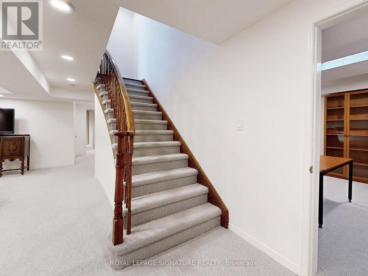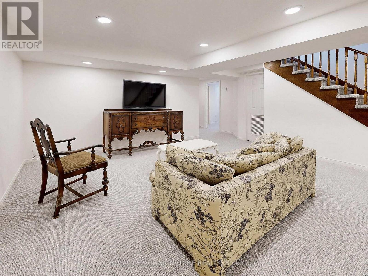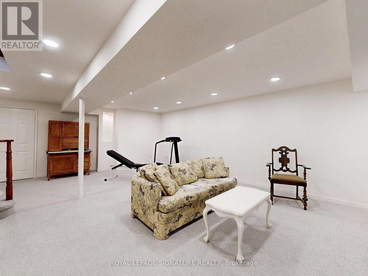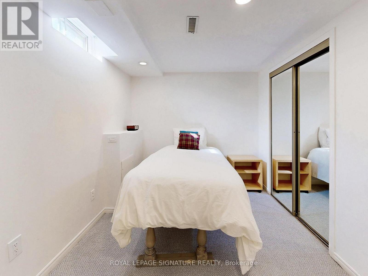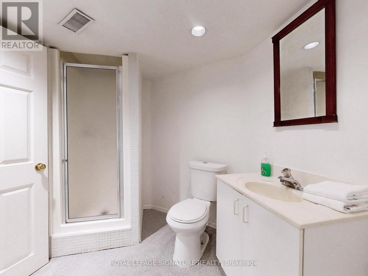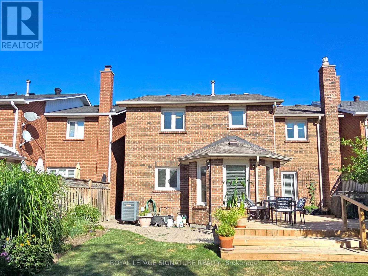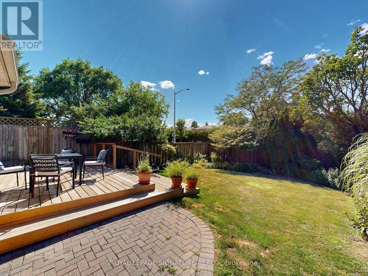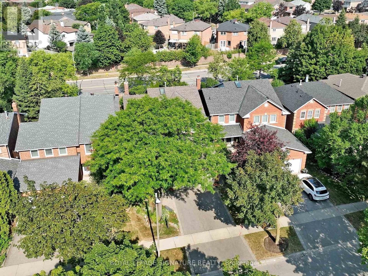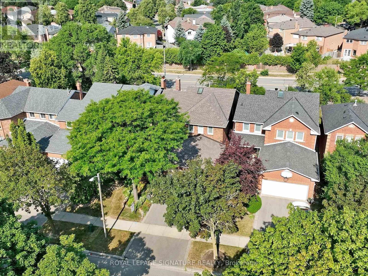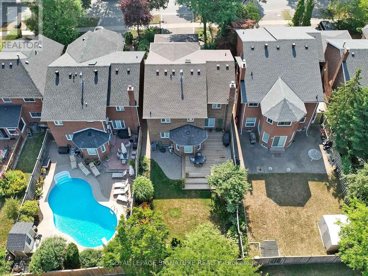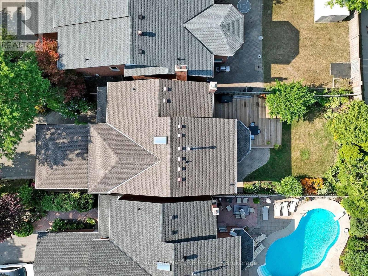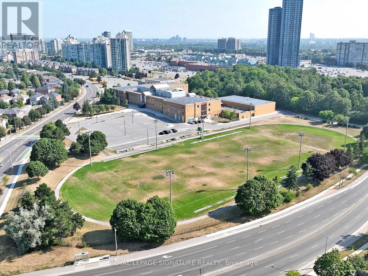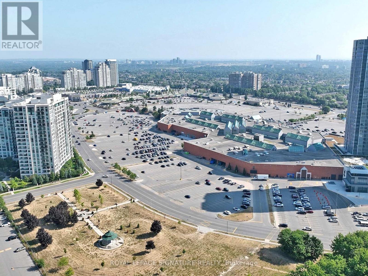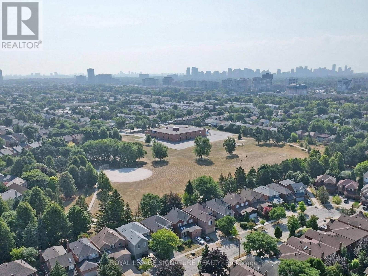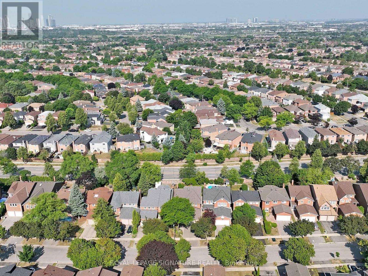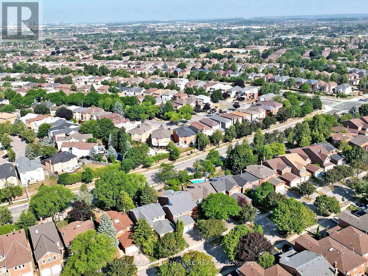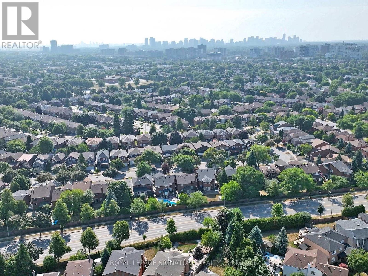48 Millcroft Way Vaughan, Ontario L4J 6N9
$1,488,000
Welcome to this beautifully updated, family-friendly home in prestigious Thornhill offering approximately 2700 sq ft of living space. This bright 4-bedroom residence features a new open-concept kitchen with a luxuriously appointed breakfast area and large bay windows overlooking a new deck with tempered-glass railing and a professionally landscaped perennial garden. Enjoy new casement windows, upgraded lighting, and fresh paint throughout, along with immaculate hardwood floors, new carpet, and a large dining room adjoining a sunken living room. The four spacious bedrooms include his-and-her closets, skylight, and abundant storage. Additional features include a cedar closet, central vacuum system, newer roof, nanny/guest quarters, sprinkler system, networked security, high-efficiency furnace rough-in, private home office, and excellent curb appeal. Move-in ready and meticulously maintained. Schedule your private tour today! (id:61852)
Open House
This property has open houses!
2:00 pm
Ends at:4:00 pm
2:00 pm
Ends at:4:00 pm
Property Details
| MLS® Number | N12518082 |
| Property Type | Single Family |
| Community Name | Brownridge |
| AmenitiesNearBy | Park, Place Of Worship, Public Transit, Schools |
| CommunityFeatures | Community Centre |
| EquipmentType | Water Heater |
| ParkingSpaceTotal | 6 |
| RentalEquipmentType | Water Heater |
Building
| BathroomTotal | 4 |
| BedroomsAboveGround | 4 |
| BedroomsBelowGround | 2 |
| BedroomsTotal | 6 |
| Amenities | Fireplace(s) |
| Appliances | Central Vacuum, Blinds, Dryer, Alarm System, Washer |
| BasementDevelopment | Finished |
| BasementType | N/a (finished) |
| ConstructionStatus | Insulation Upgraded |
| ConstructionStyleAttachment | Detached |
| CoolingType | Central Air Conditioning |
| ExteriorFinish | Brick |
| FireplacePresent | Yes |
| FlooringType | Hardwood |
| FoundationType | Unknown |
| HalfBathTotal | 1 |
| HeatingFuel | Natural Gas |
| HeatingType | Forced Air |
| StoriesTotal | 2 |
| SizeInterior | 2500 - 3000 Sqft |
| Type | House |
| UtilityWater | Municipal Water |
Parking
| Attached Garage | |
| Garage |
Land
| Acreage | No |
| LandAmenities | Park, Place Of Worship, Public Transit, Schools |
| Sewer | Sanitary Sewer |
| SizeDepth | 135 Ft |
| SizeFrontage | 37 Ft |
| SizeIrregular | 37 X 135 Ft |
| SizeTotalText | 37 X 135 Ft |
Rooms
| Level | Type | Length | Width | Dimensions |
|---|---|---|---|---|
| Second Level | Primary Bedroom | 5.51 m | 5.31 m | 5.51 m x 5.31 m |
| Second Level | Bedroom 2 | 3.54 m | 4.47 m | 3.54 m x 4.47 m |
| Second Level | Bedroom 3 | 3.15 m | 4.09 m | 3.15 m x 4.09 m |
| Second Level | Bedroom 4 | 3.06 m | 3.73 m | 3.06 m x 3.73 m |
| Basement | Office | 3.84 m | 3.45 m | 3.84 m x 3.45 m |
| Basement | Bedroom | 4.01 m | 2.57 m | 4.01 m x 2.57 m |
| Basement | Workshop | 5.36 m | 3.96 m | 5.36 m x 3.96 m |
| Basement | Other | Measurements not available | ||
| Basement | Recreational, Games Room | 5.38 m | 7.14 m | 5.38 m x 7.14 m |
| Ground Level | Foyer | 2.32 m | 5.4 m | 2.32 m x 5.4 m |
| Ground Level | Living Room | 5.51 m | 3.38 m | 5.51 m x 3.38 m |
| Ground Level | Dining Room | 3.81 m | 4.29 m | 3.81 m x 4.29 m |
| Ground Level | Family Room | 5.79 m | 7.19 m | 5.79 m x 7.19 m |
| Ground Level | Kitchen | 6.05 m | 3.15 m | 6.05 m x 3.15 m |
https://www.realtor.ca/real-estate/29076405/48-millcroft-way-vaughan-brownridge-brownridge
Interested?
Contact us for more information
Judy Schwalm
Salesperson
8 Sampson Mews Suite 201 The Shops At Don Mills
Toronto, Ontario M3C 0H5
