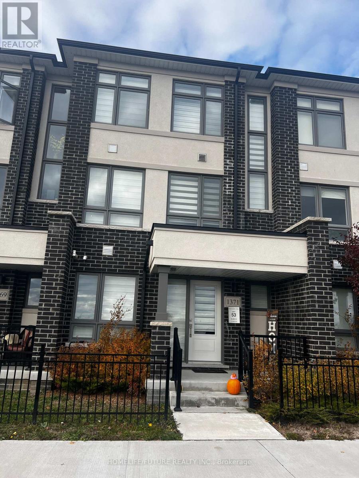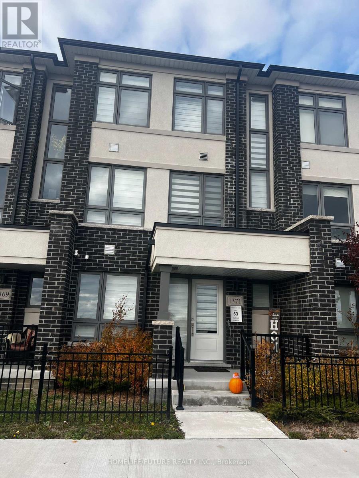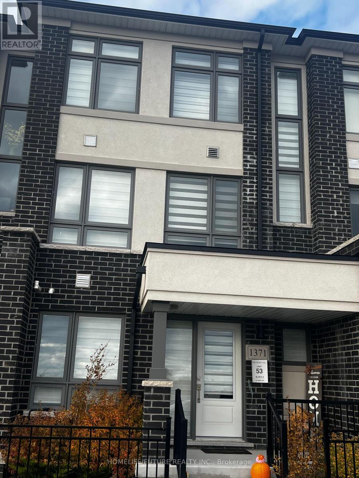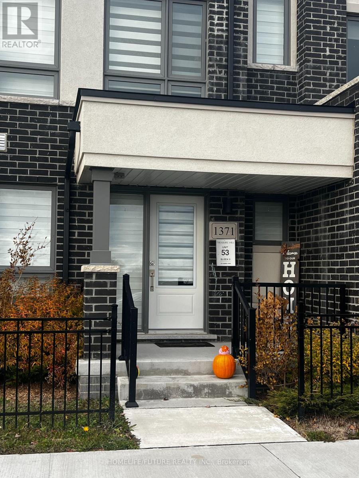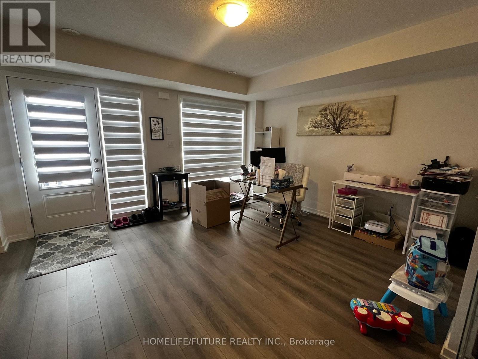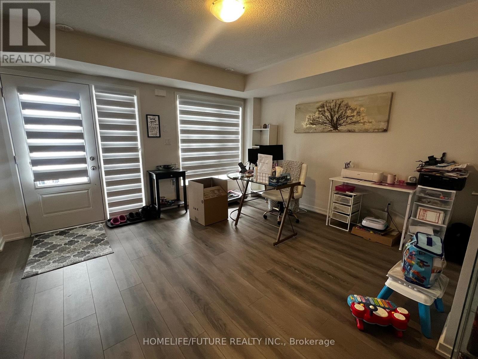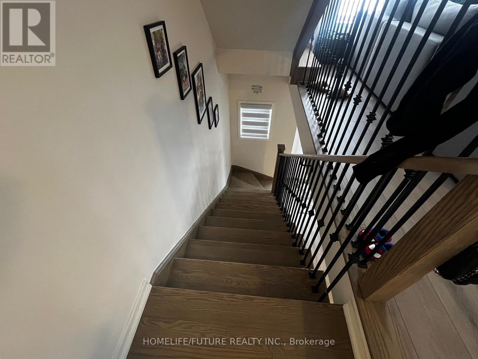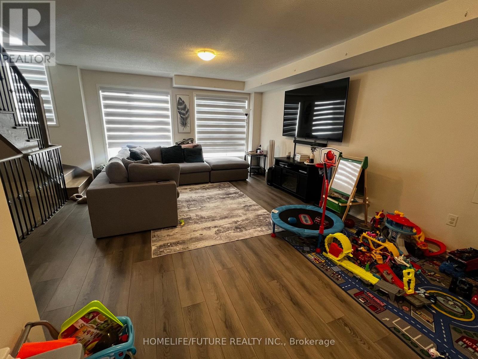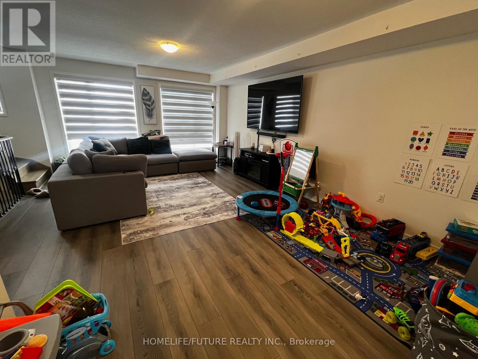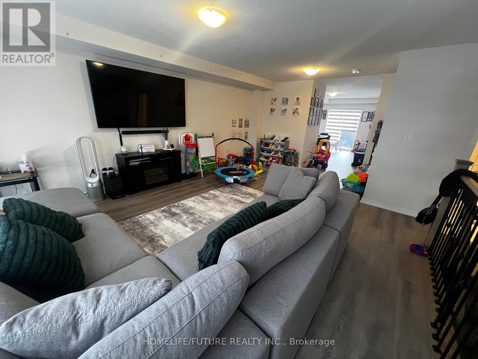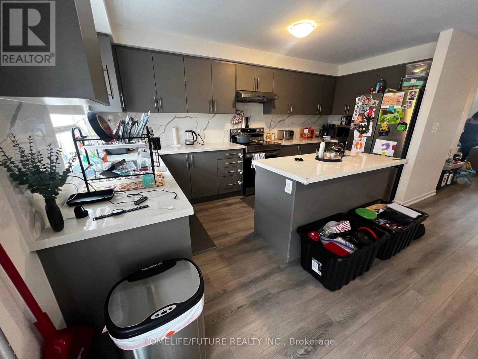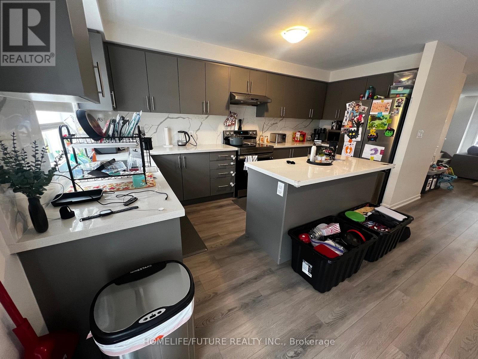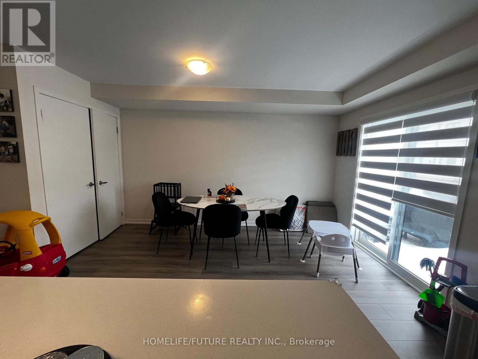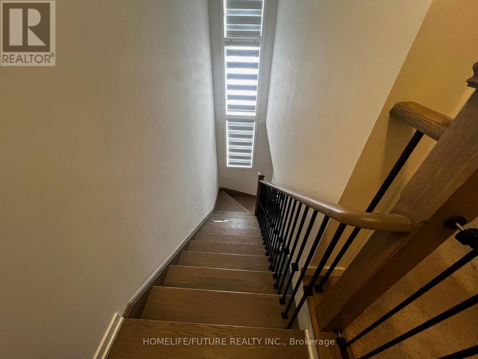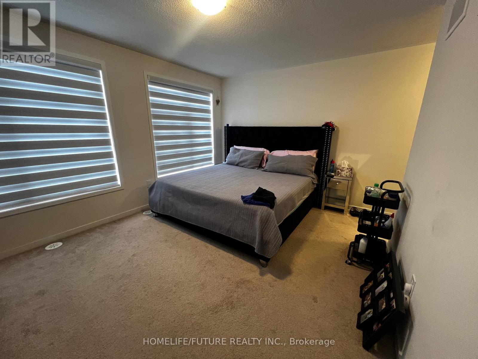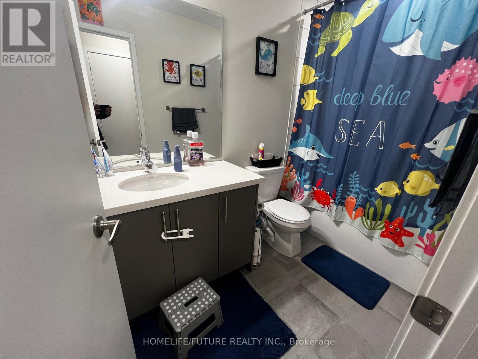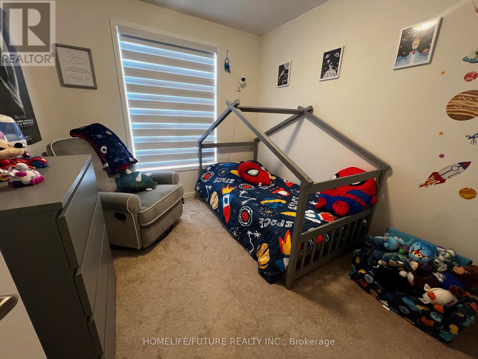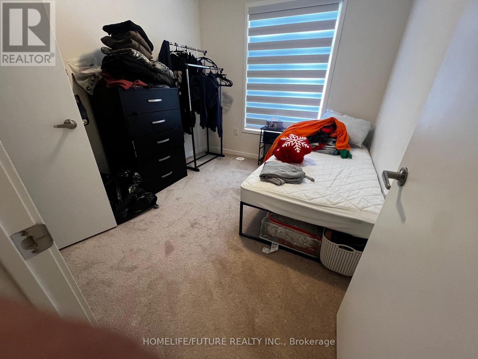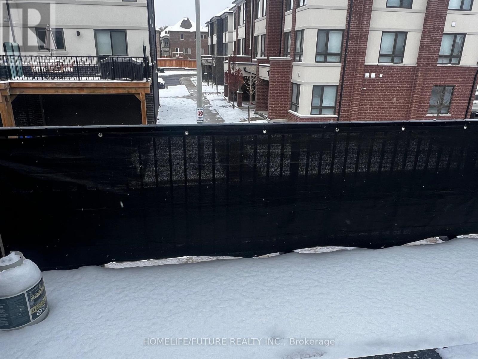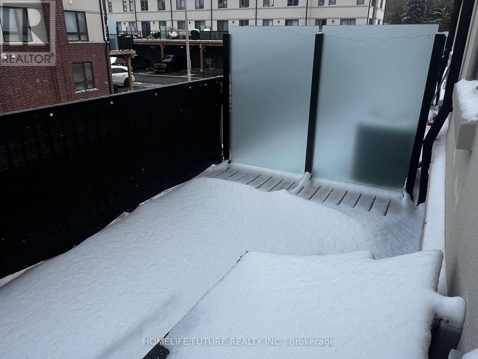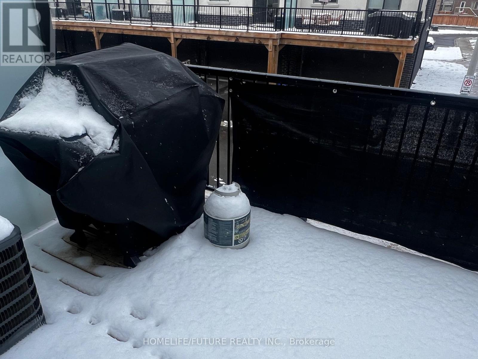1371 Shankel Road Oshawa, Ontario L1K 1A9
$2,900 Monthly
Excellent Location! Modern Townhouse With Double Car Garage In Desirable Oshawa. Welcome To This Beautiful And Spacious Townhouse Located In A Sought-After Area Of Oshawa. This Home Features 3 Bedrooms And 3 Washrooms, Designed With Comfort And Style In Mind. Enjoy An Open-Concept Main Floor With Big, Bright Windows That Fill The Space With Natural Light. The Modern Eat-In Kitchen Boasts A Centre Island, Quartz Countertops, Undermount Sink, And Matching Quartz Backsplash, Complete With A French Door Refrigerator With Drawer Freezer. Step Out To Your Private Balcony, Perfect For Relaxing Or Entertaining. The Upgraded Primary Ensuite Adds A Touch Of Luxury, While Laminate Flooring Throughout Enhances The Contemporary Feel. A Double Car Garage Provides Ample Parking And Storage. Conveniently Located Near Shopping, Schools, Parks, And With Easy Access To Hwy 401 & 418, This Home Offers The Perfect Blend Of Comfort And Convenience. Key Features: 3 Bedrooms, 3 Washrooms, Open-Concept Main Floor, Quartz Counters & Backsplash, Private Balcony, Upgraded Primary Ensuite, Double Car Garage, Close To Schools, Shopping & Highways. (id:61852)
Property Details
| MLS® Number | E12517148 |
| Property Type | Single Family |
| Neigbourhood | Eastdale |
| Community Name | Eastdale |
| ParkingSpaceTotal | 4 |
Building
| BathroomTotal | 3 |
| BedroomsAboveGround | 3 |
| BedroomsBelowGround | 1 |
| BedroomsTotal | 4 |
| Appliances | Dishwasher, Dryer, Stove, Washer, Refrigerator |
| BasementDevelopment | Finished |
| BasementFeatures | Walk Out |
| BasementType | N/a (finished) |
| ConstructionStyleAttachment | Attached |
| CoolingType | Central Air Conditioning |
| ExteriorFinish | Brick |
| FlooringType | Laminate, Carpeted |
| FoundationType | Unknown |
| HalfBathTotal | 1 |
| HeatingFuel | Natural Gas |
| HeatingType | Forced Air |
| StoriesTotal | 3 |
| SizeInterior | 1500 - 2000 Sqft |
| Type | Row / Townhouse |
| UtilityWater | Municipal Water |
Parking
| Attached Garage | |
| Garage |
Land
| Acreage | No |
| Sewer | Sanitary Sewer |
Rooms
| Level | Type | Length | Width | Dimensions |
|---|---|---|---|---|
| Main Level | Living Room | 6.58 m | 4.57 m | 6.58 m x 4.57 m |
| Main Level | Kitchen | 4.88 m | 2.62 m | 4.88 m x 2.62 m |
| Main Level | Eating Area | 4 m | 3 m | 4 m x 3 m |
| Upper Level | Primary Bedroom | 4.5 m | 3.4 m | 4.5 m x 3.4 m |
| Upper Level | Bedroom 2 | 3.05 m | 2.47 m | 3.05 m x 2.47 m |
| Upper Level | Bedroom 3 | 3.38 m | 2.47 m | 3.38 m x 2.47 m |
https://www.realtor.ca/real-estate/29075522/1371-shankel-road-oshawa-eastdale-eastdale
Interested?
Contact us for more information
Krish Sivapatham
Broker
7 Eastvale Drive Unit 205
Markham, Ontario L3S 4N8
