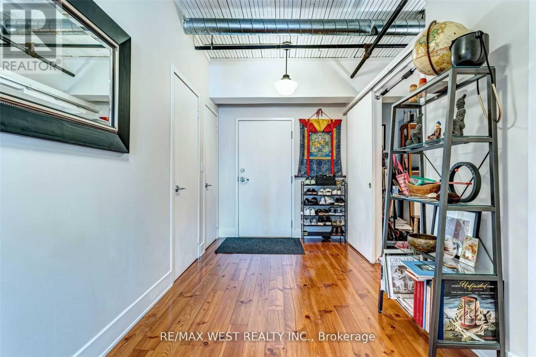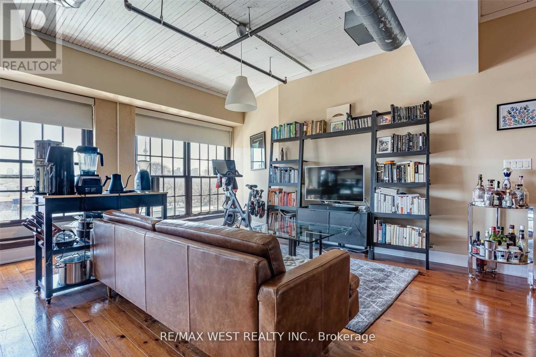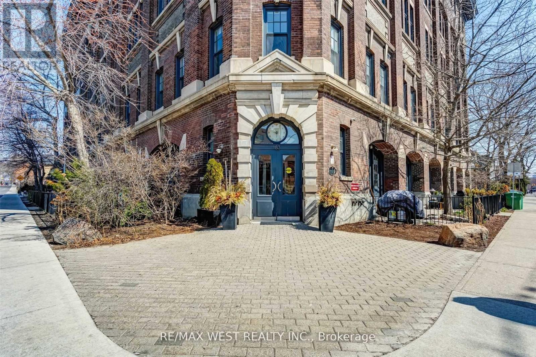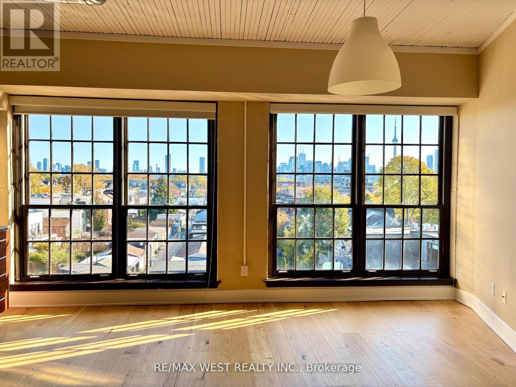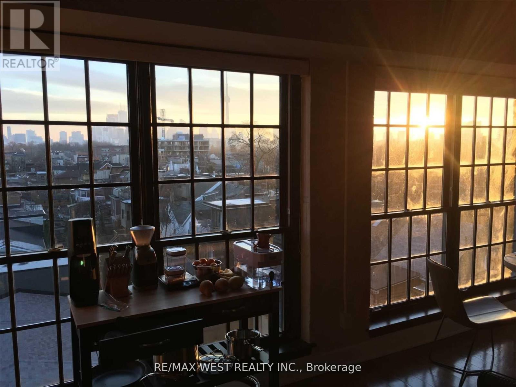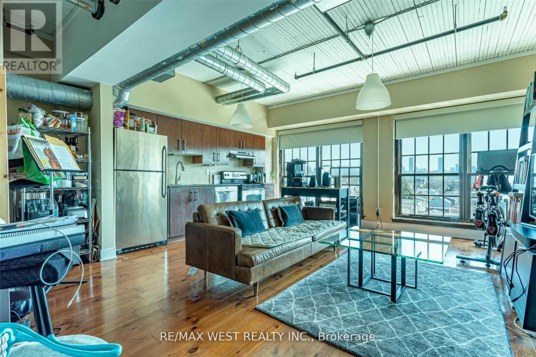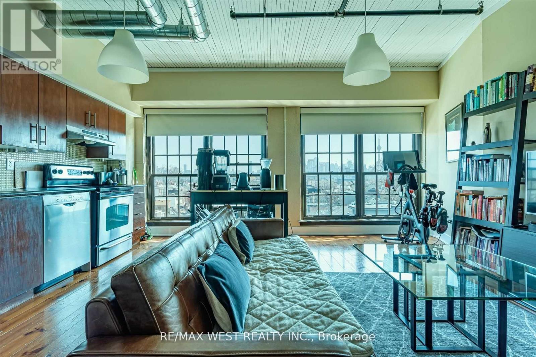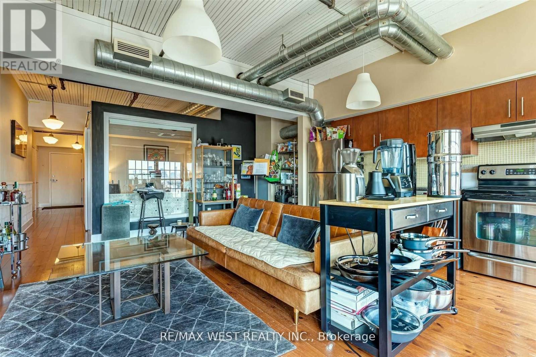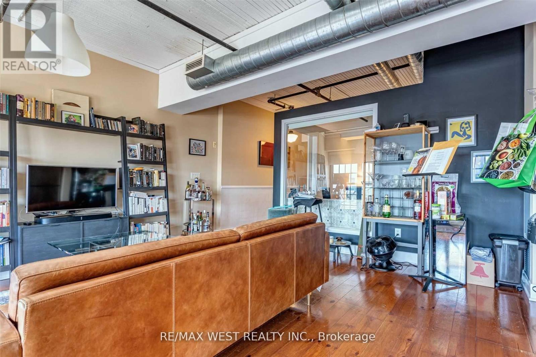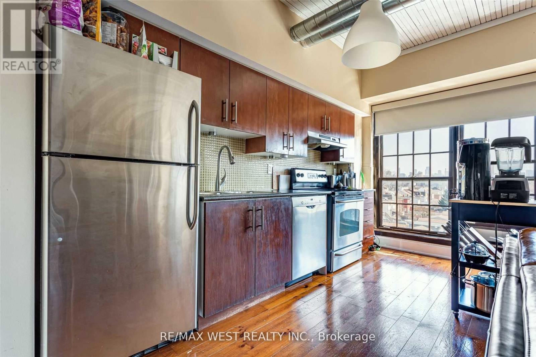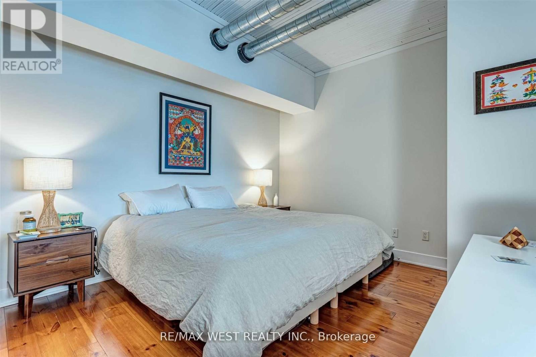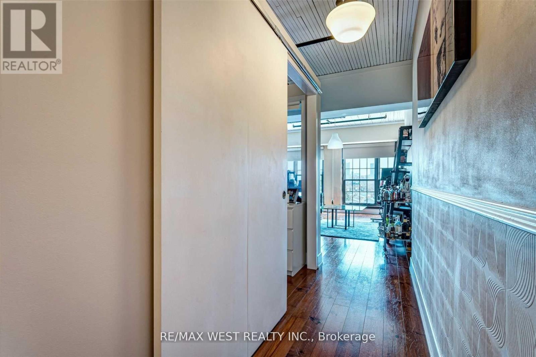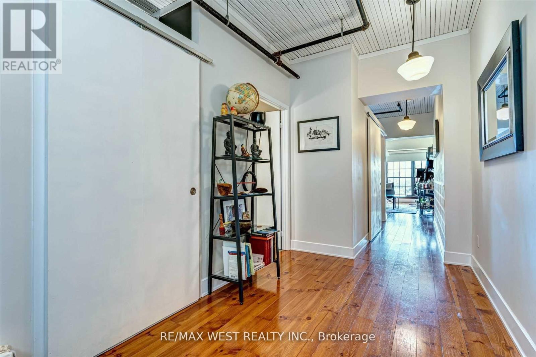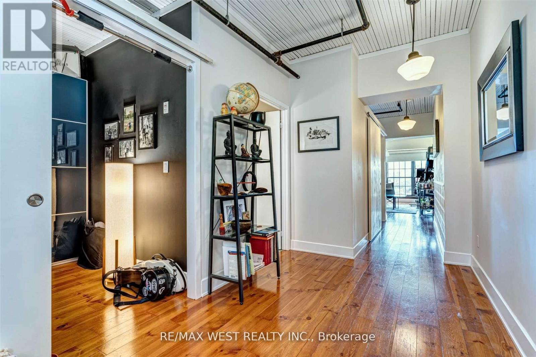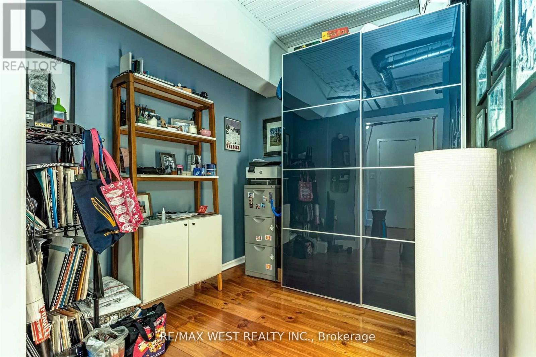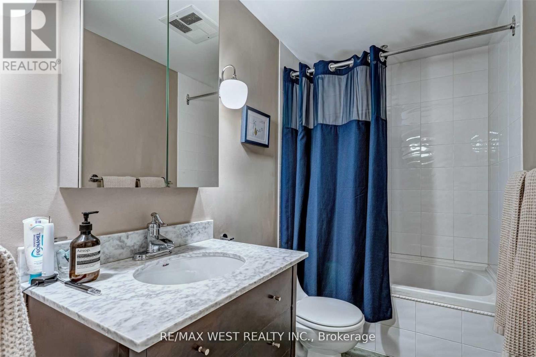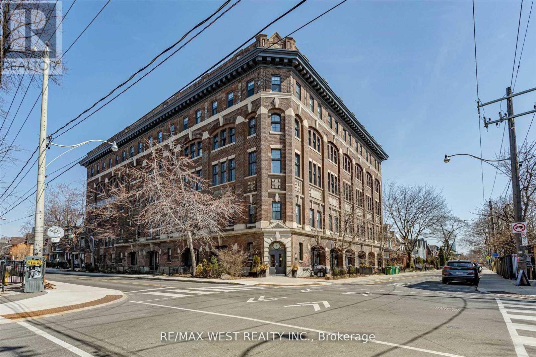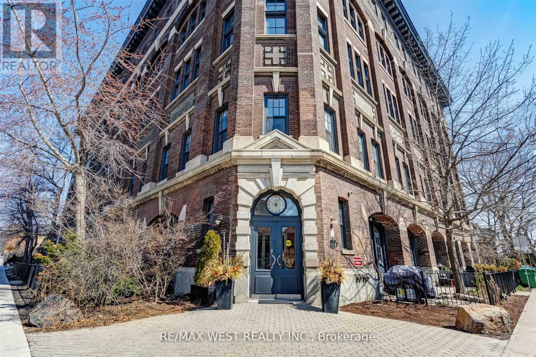414 - 183 Dovercourt Road Toronto, Ontario M6J 3C1
2 Bedroom
1 Bathroom
700 - 799 sqft
Loft
Central Air Conditioning
Heat Pump, Not Known
$3,500 Monthly
Welcome To The Argyle Lofts. Unobstructed east exposure of City Skyline, stunning views overlooking Trinity Bellwoods neighborhood, 2 bedroom loft with high ceilings + tall windows, loads of natural light, open concept layout. Spacious rimary bedroom with closet. Steps to everywhere you love on Ossington, Queen West, Dundas West, Little Italy, and more. Amazing neighborhood schools and parks. (id:61852)
Property Details
| MLS® Number | C12516644 |
| Property Type | Single Family |
| Neigbourhood | Spadina—Fort York |
| Community Name | Trinity-Bellwoods |
| CommunityFeatures | Pets Allowed With Restrictions |
Building
| BathroomTotal | 1 |
| BedroomsAboveGround | 2 |
| BedroomsTotal | 2 |
| Amenities | Storage - Locker |
| Appliances | Dryer, Washer, Window Coverings |
| ArchitecturalStyle | Loft |
| BasementType | None |
| CoolingType | Central Air Conditioning |
| ExteriorFinish | Brick |
| FlooringType | Hardwood |
| HeatingFuel | Electric, Natural Gas |
| HeatingType | Heat Pump, Not Known |
| SizeInterior | 700 - 799 Sqft |
| Type | Apartment |
Parking
| No Garage |
Land
| Acreage | No |
Rooms
| Level | Type | Length | Width | Dimensions |
|---|---|---|---|---|
| Main Level | Living Room | 5.87 m | 4.98 m | 5.87 m x 4.98 m |
| Main Level | Dining Room | 5.87 m | 4.98 m | 5.87 m x 4.98 m |
| Main Level | Kitchen | 5.87 m | 4.98 m | 5.87 m x 4.98 m |
| Main Level | Primary Bedroom | 3.63 m | 3.28 m | 3.63 m x 3.28 m |
| Main Level | Bedroom 2 | 2.78 m | 2.46 m | 2.78 m x 2.46 m |
Interested?
Contact us for more information
Adele Mcgovern
Salesperson
RE/MAX West Realty Inc.
1678 Bloor St., West
Toronto, Ontario M6P 1A9
1678 Bloor St., West
Toronto, Ontario M6P 1A9
Phil Cunliffe
Salesperson
RE/MAX West Realty Inc.
1678 Bloor St., West
Toronto, Ontario M6P 1A9
1678 Bloor St., West
Toronto, Ontario M6P 1A9
