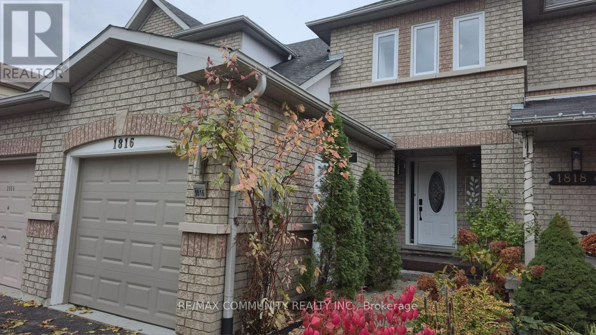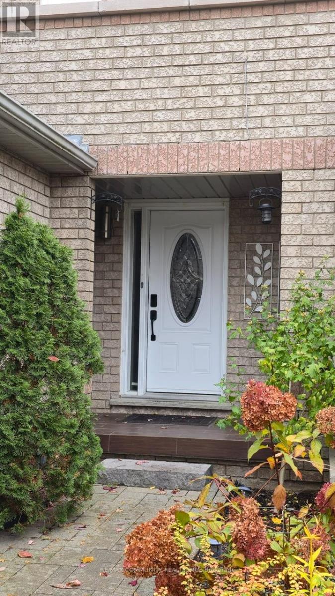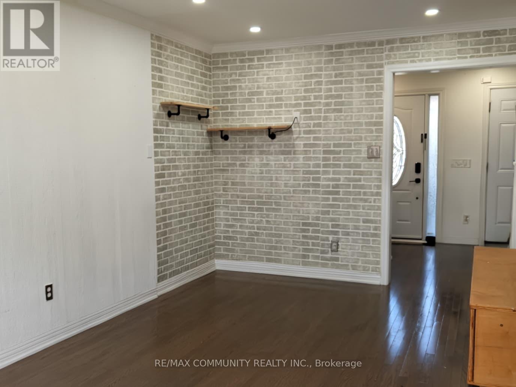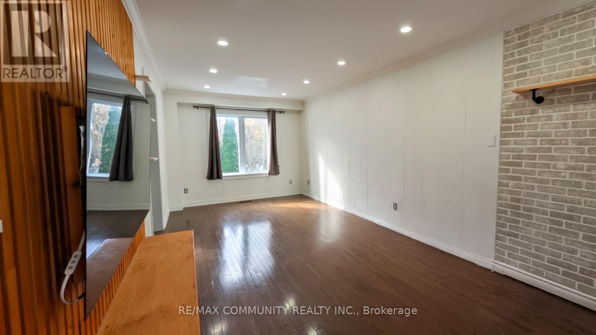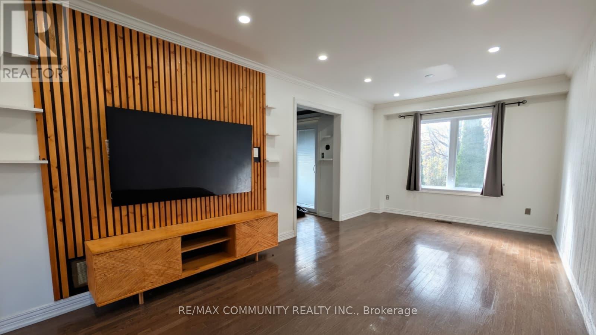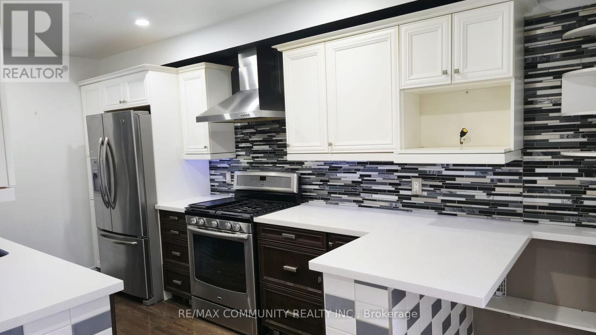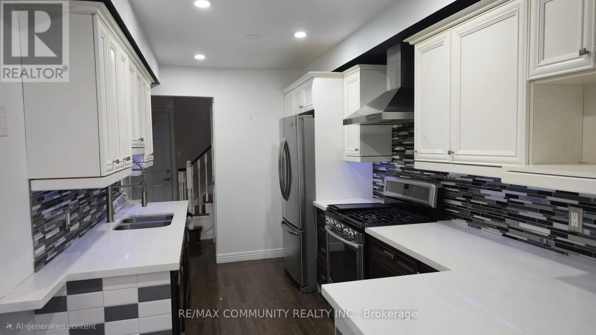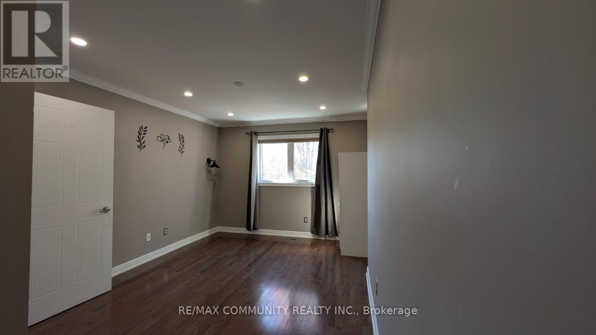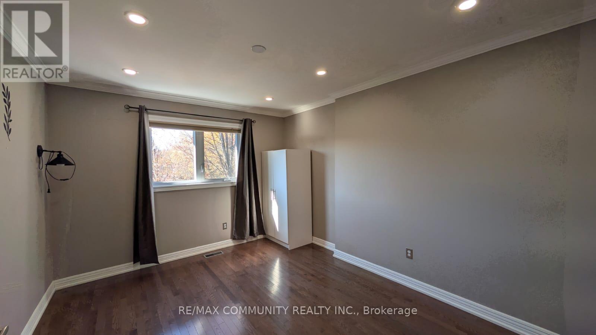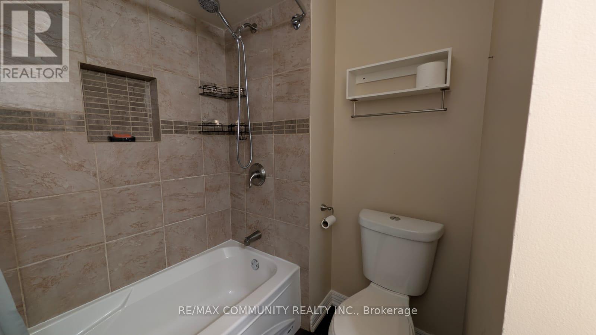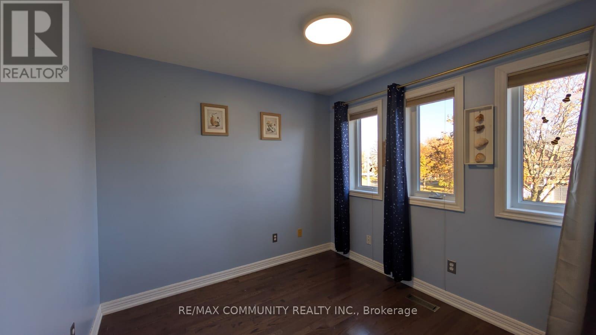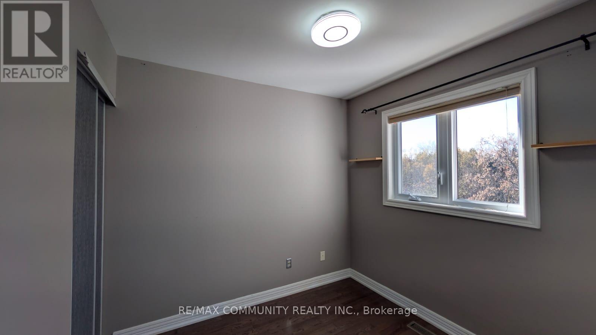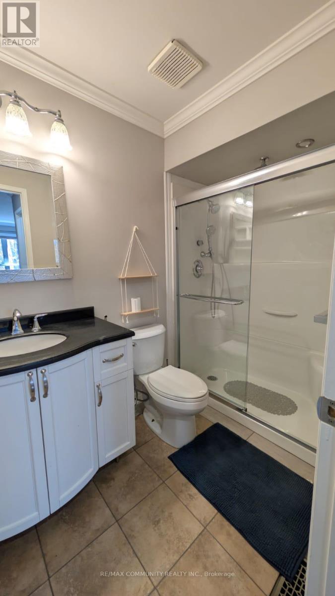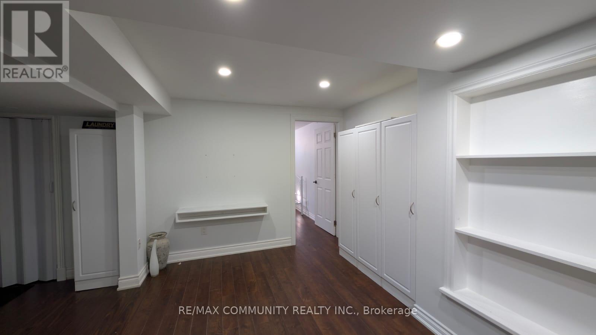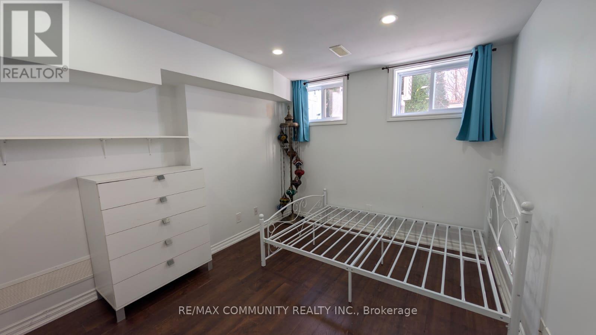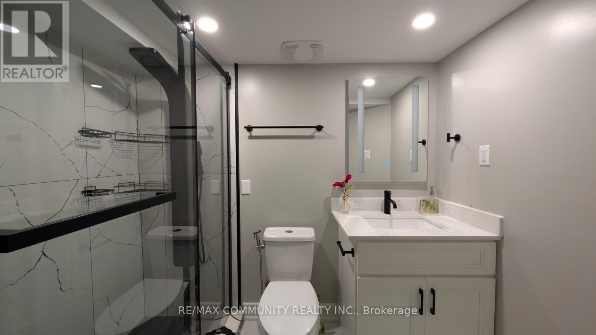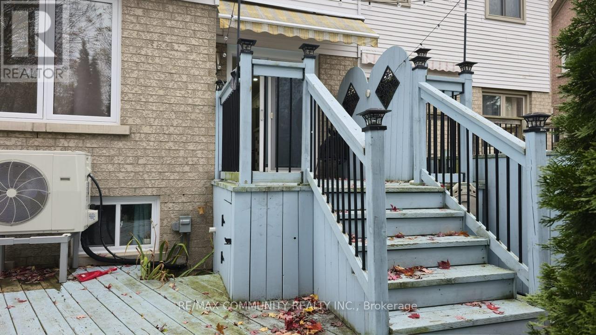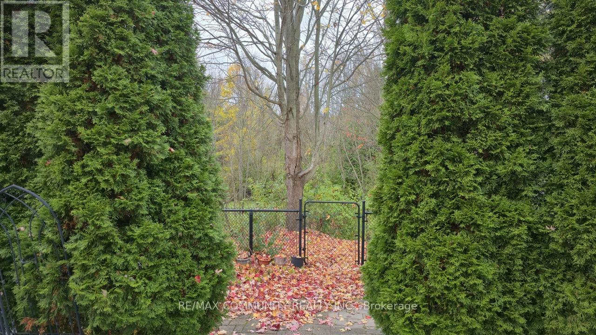1816 Woodgate Court Oshawa, Ontario L1G 7Z1
$2,950 Monthly
Bright and well-kept freehold townhome in a family-friendly Oshawa neighbourhood with no houses behind - just peaceful green space. This 3 bedroom home features hardwood floors, a modern kitchen with stone counters and breakfast bar, and walk-out to a private yard. Spacious primary bedroom with walk-in closet and ensuite. Finished basement with high ceilings, pot lights, and its own washroom, offering flexible space that can be used as a bedroom, office, or recreation room. Garage access from inside, driveway parking, and a quiet setting close to parks, schools, shopping, transit, and major highways. Move-in ready and well cared for - a comfortable and private place to call home. No Pets and Non Smoking Client. (id:61852)
Property Details
| MLS® Number | E12515992 |
| Property Type | Single Family |
| Neigbourhood | Samac |
| Community Name | Samac |
| AmenitiesNearBy | Hospital, Park, Public Transit, Schools |
| EquipmentType | Water Heater, Water Heater - Tankless |
| Features | Ravine, Conservation/green Belt |
| ParkingSpaceTotal | 3 |
| RentalEquipmentType | Water Heater, Water Heater - Tankless |
Building
| BathroomTotal | 4 |
| BedroomsAboveGround | 3 |
| BedroomsTotal | 3 |
| Appliances | Dishwasher, Dryer, Stove, Washer, Refrigerator |
| BasementDevelopment | Finished |
| BasementType | N/a (finished) |
| ConstructionStyleAttachment | Attached |
| CoolingType | Central Air Conditioning |
| ExteriorFinish | Brick, Vinyl Siding |
| FlooringType | Hardwood, Laminate |
| FoundationType | Concrete |
| HalfBathTotal | 1 |
| HeatingFuel | Electric, Natural Gas |
| HeatingType | Heat Pump, Not Known |
| StoriesTotal | 2 |
| SizeInterior | 1100 - 1500 Sqft |
| Type | Row / Townhouse |
| UtilityWater | Municipal Water |
Parking
| Garage |
Land
| Acreage | No |
| LandAmenities | Hospital, Park, Public Transit, Schools |
| Sewer | Sanitary Sewer |
| SizeDepth | 101 Ft ,4 In |
| SizeFrontage | 19 Ft ,8 In |
| SizeIrregular | 19.7 X 101.4 Ft |
| SizeTotalText | 19.7 X 101.4 Ft |
Rooms
| Level | Type | Length | Width | Dimensions |
|---|---|---|---|---|
| Second Level | Primary Bedroom | 5.6 m | 3.07 m | 5.6 m x 3.07 m |
| Second Level | Bedroom 2 | 2.75 m | 2.82 m | 2.75 m x 2.82 m |
| Second Level | Bedroom 3 | 2.59 m | 2.46 m | 2.59 m x 2.46 m |
| Lower Level | Recreational, Games Room | 6.86 m | 2.77 m | 6.86 m x 2.77 m |
| Lower Level | Laundry Room | 4.27 m | 1.86 m | 4.27 m x 1.86 m |
| Main Level | Living Room | 3.08 m | 2.77 m | 3.08 m x 2.77 m |
| Main Level | Dining Room | 1.31 m | 2.77 m | 1.31 m x 2.77 m |
| Main Level | Kitchen | 4.72 m | 1.83 m | 4.72 m x 1.83 m |
| Main Level | Eating Area | 4.72 m | 1.83 m | 4.72 m x 1.83 m |
https://www.realtor.ca/real-estate/29074443/1816-woodgate-court-oshawa-samac-samac
Interested?
Contact us for more information
Sanseeban Selventhiran
Salesperson
300 Rossland Rd E #404 & 405
Ajax, Ontario L1Z 0K4
