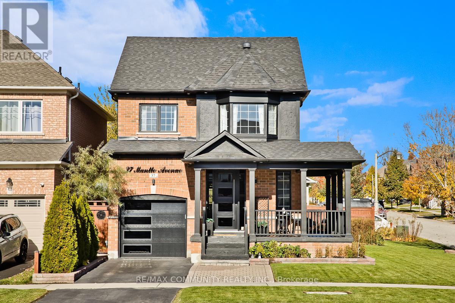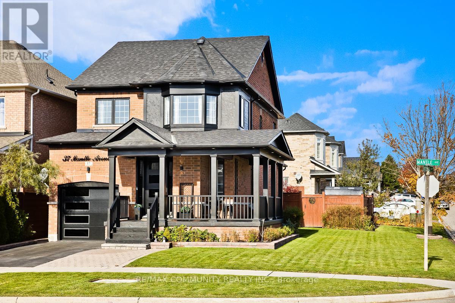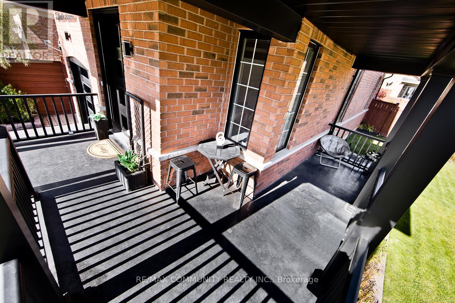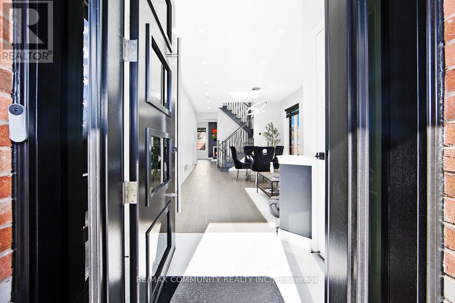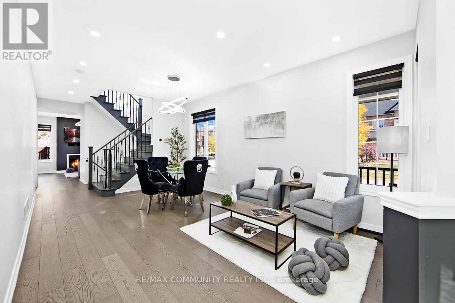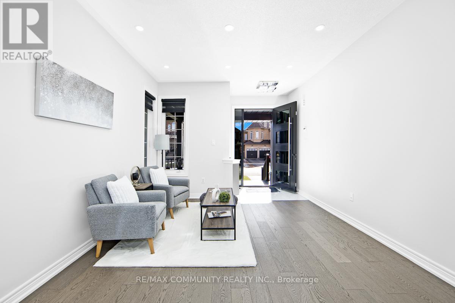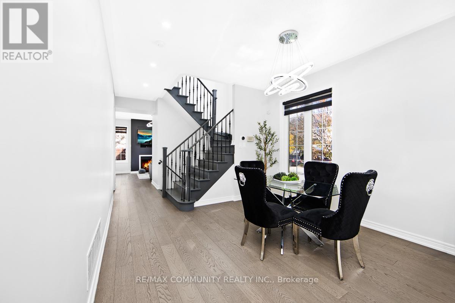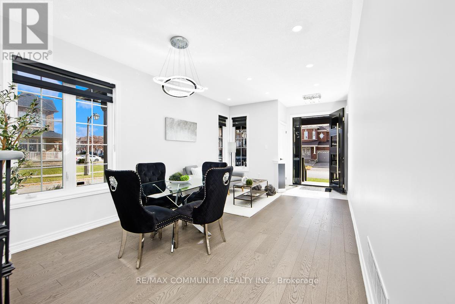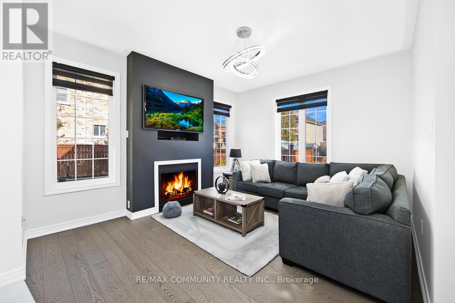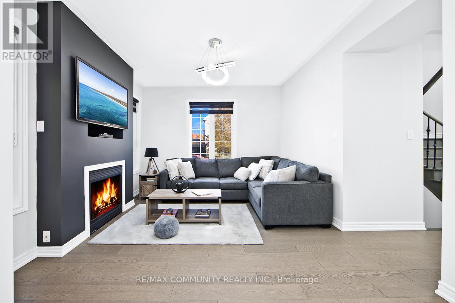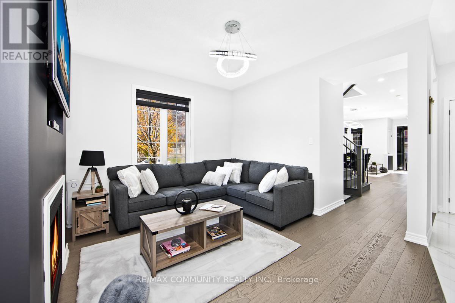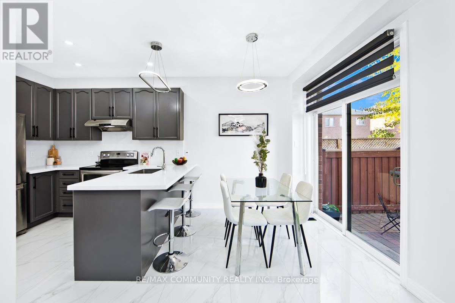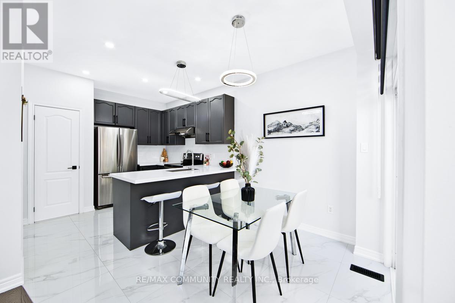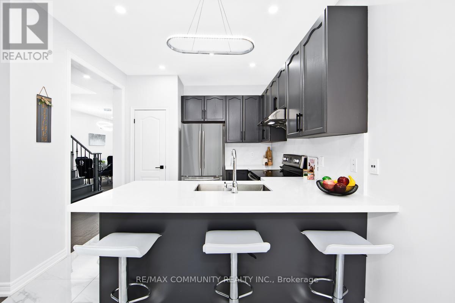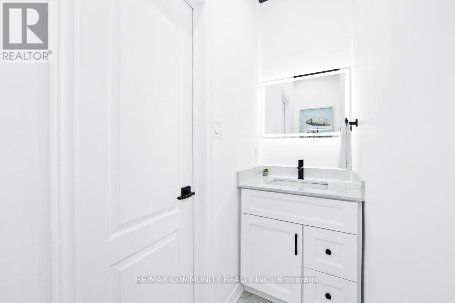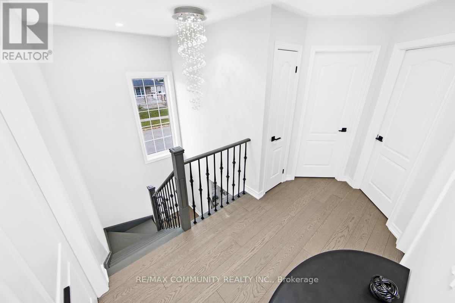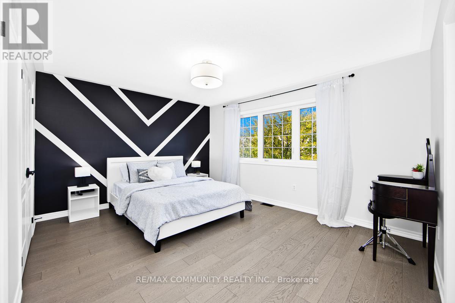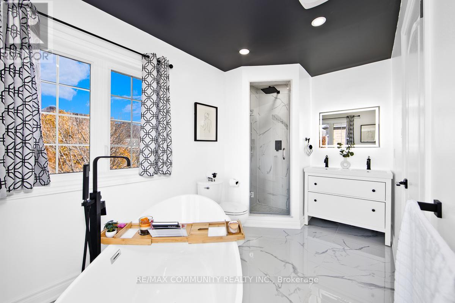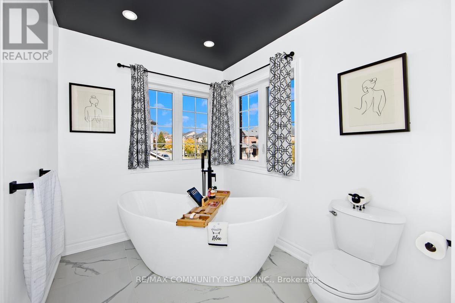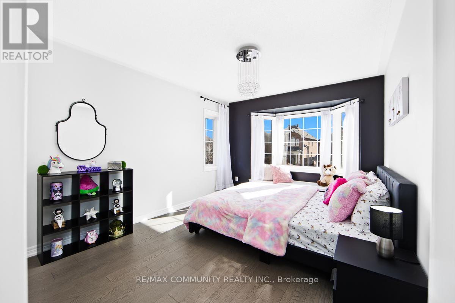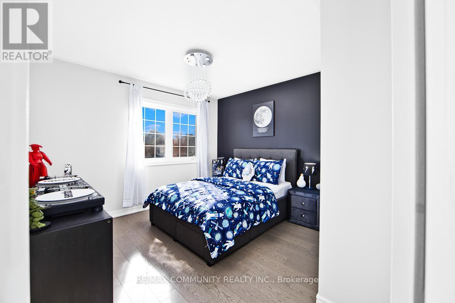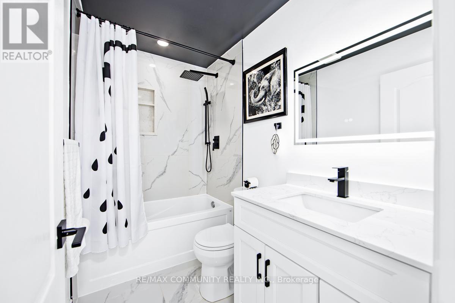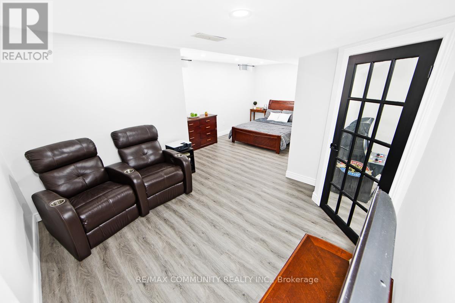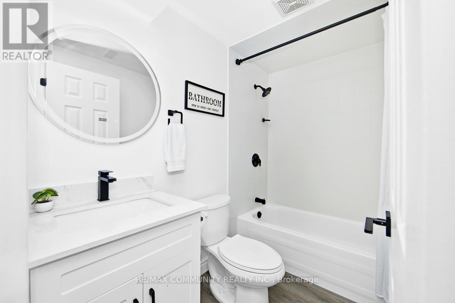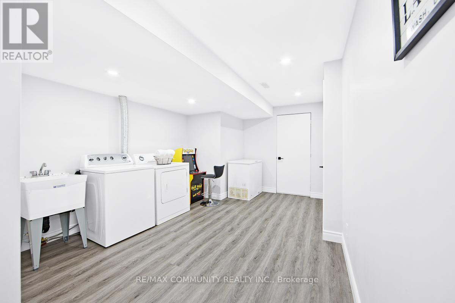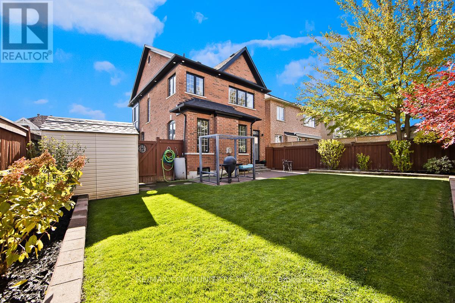37 Mantle Avenue Whitchurch-Stouffville, Ontario L4A 0M7
$1,259,000
Absolutely Stunning Detached Home in High-Demand Stouffville! This beautifully upgraded home offers close to 2,500 sq ft of living space including a professionally finished basement, with over $200K spent in recent renovations. Featuring 4 bedrooms and 4 bathrooms, 9-ft smooth ceilings, hardwood floors throughout (vinyl in basement), LED and pot lights in most areas, a cozy gas fireplace in the family room, and a modern kitchen with quartz countertops, backsplash, and stainless steel appliances. All bathrooms have been fully upgraded with quartz counters and modern finishes. The primary suite offers a large closet and a luxurious 5-piece ensuite with a soaker tub, double vanity, and rainfall shower. The finished basement includes a 4th bedroom, 4-piece bath, and vinyl flooring perfect for extended family or guests. Outside boasts interlocking stonework, a wrap-around veranda, an oversized garage, parking for 3 cars, and a pool-sized lot. Located close to top-rated schools, Leisure Centre, Memorial Park, Stouffville GO, YRT, Highways 404/407, shopping, and dining. You don't want to miss this one. It will truly wow you! (id:61852)
Property Details
| MLS® Number | N12515946 |
| Property Type | Single Family |
| Community Name | Stouffville |
| AmenitiesNearBy | Park, Schools |
| CommunityFeatures | Community Centre, School Bus |
| EquipmentType | Water Heater |
| Features | Carpet Free |
| ParkingSpaceTotal | 3 |
| RentalEquipmentType | Water Heater |
| Structure | Porch |
Building
| BathroomTotal | 4 |
| BedroomsAboveGround | 3 |
| BedroomsBelowGround | 1 |
| BedroomsTotal | 4 |
| Amenities | Fireplace(s) |
| Appliances | Blinds, Dishwasher, Dryer, Hood Fan, Stove, Washer, Refrigerator |
| BasementDevelopment | Finished |
| BasementType | N/a (finished) |
| ConstructionStyleAttachment | Detached |
| CoolingType | Central Air Conditioning |
| ExteriorFinish | Brick |
| FireplacePresent | Yes |
| FireplaceTotal | 1 |
| FlooringType | Hardwood, Porcelain Tile, Vinyl |
| FoundationType | Poured Concrete |
| HalfBathTotal | 1 |
| HeatingFuel | Natural Gas |
| HeatingType | Forced Air |
| StoriesTotal | 2 |
| SizeInterior | 1500 - 2000 Sqft |
| Type | House |
| UtilityWater | Municipal Water |
Parking
| Attached Garage | |
| Garage |
Land
| Acreage | No |
| FenceType | Fenced Yard |
| LandAmenities | Park, Schools |
| Sewer | Sanitary Sewer |
| SizeDepth | 98 Ft ,6 In |
| SizeFrontage | 45 Ft ,6 In |
| SizeIrregular | 45.5 X 98.5 Ft |
| SizeTotalText | 45.5 X 98.5 Ft |
Rooms
| Level | Type | Length | Width | Dimensions |
|---|---|---|---|---|
| Second Level | Primary Bedroom | 5.51 m | 5.28 m | 5.51 m x 5.28 m |
| Second Level | Bedroom 2 | 3.63 m | 3.35 m | 3.63 m x 3.35 m |
| Second Level | Bedroom 3 | 3.37 m | 3.22 m | 3.37 m x 3.22 m |
| Basement | Bedroom 4 | 3.3 m | 3.3 m | 3.3 m x 3.3 m |
| Basement | Laundry Room | 3.35 m | 3.29 m | 3.35 m x 3.29 m |
| Main Level | Living Room | 6.15 m | 3.23 m | 6.15 m x 3.23 m |
| Main Level | Dining Room | 6.15 m | 3.23 m | 6.15 m x 3.23 m |
| Main Level | Family Room | 5.41 m | 3.3 m | 5.41 m x 3.3 m |
| Main Level | Kitchen | 5.23 m | 4.09 m | 5.23 m x 4.09 m |
| Main Level | Eating Area | 5.2 m | 3.1 m | 5.2 m x 3.1 m |
Interested?
Contact us for more information
Karan Kanagasabai
Broker
282 Consumers Road Unit 10
Toronto, Ontario M2J 1P8
