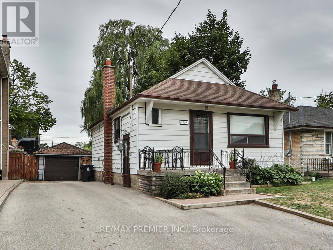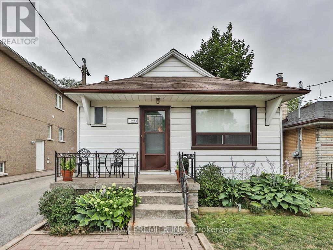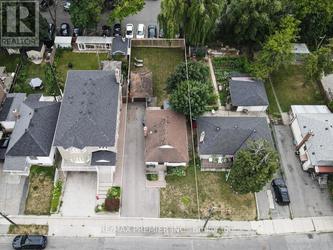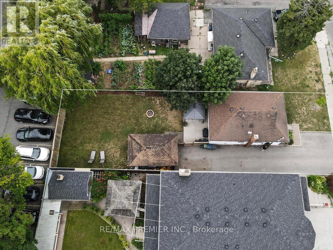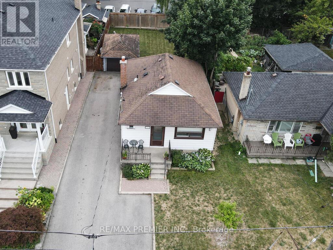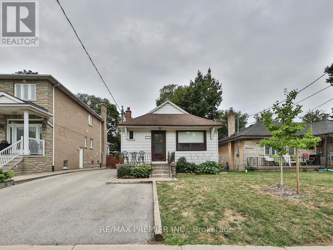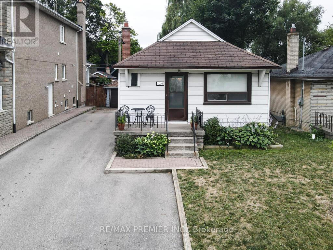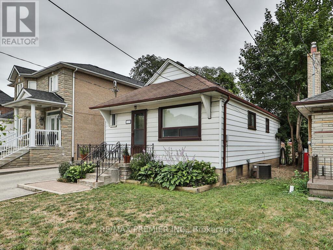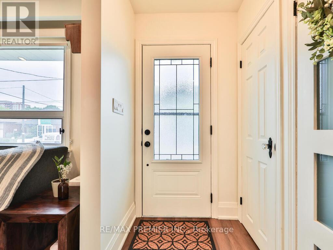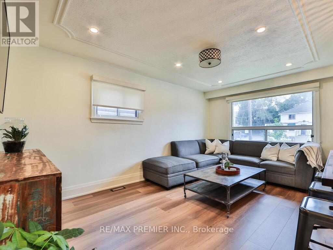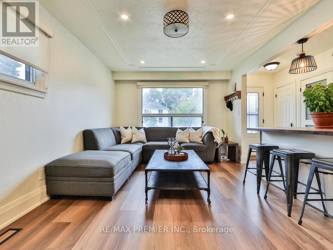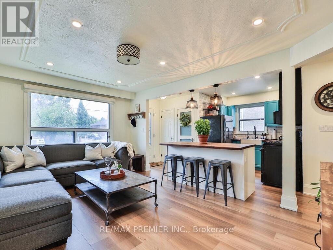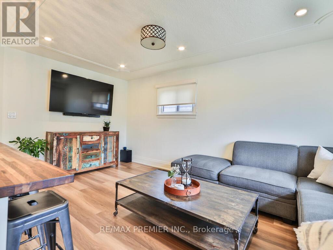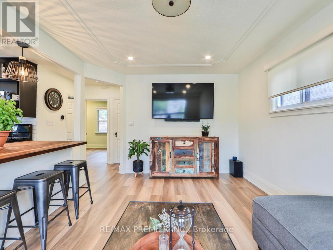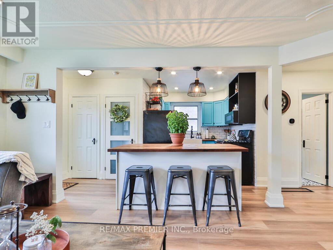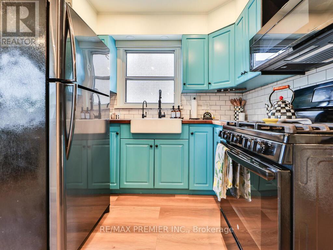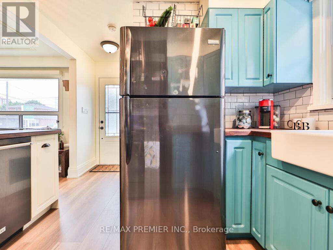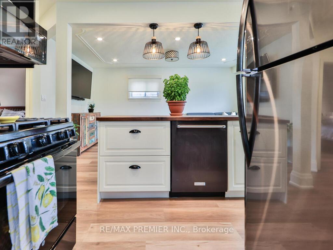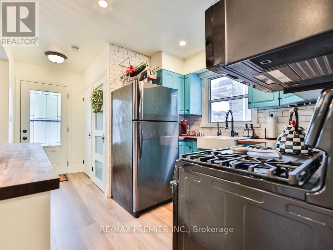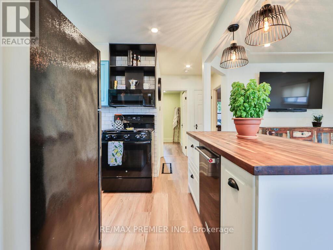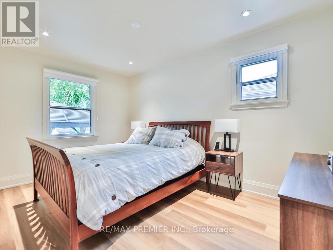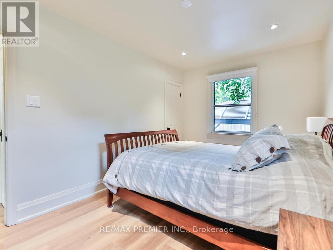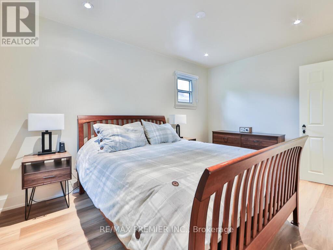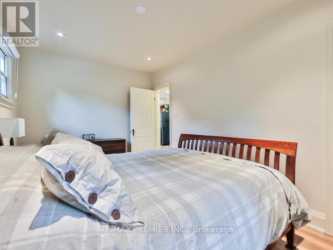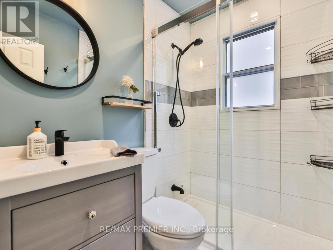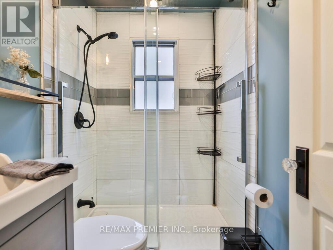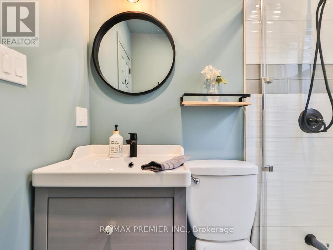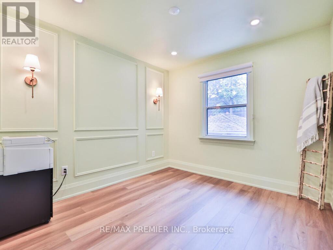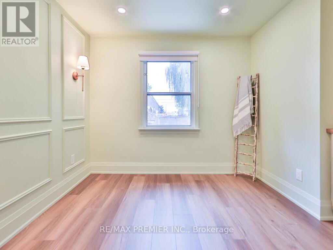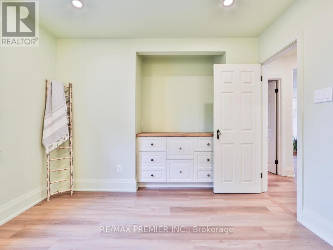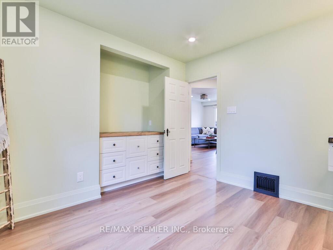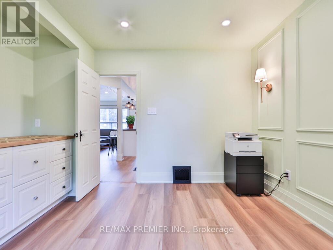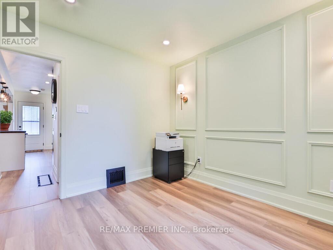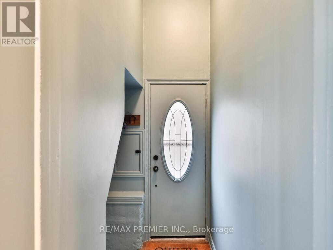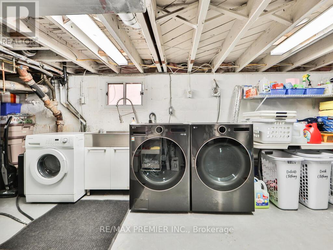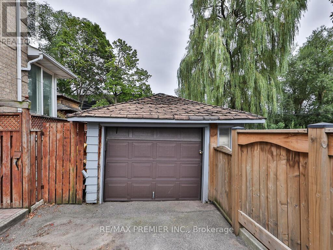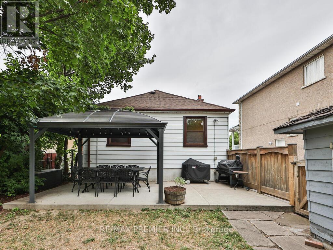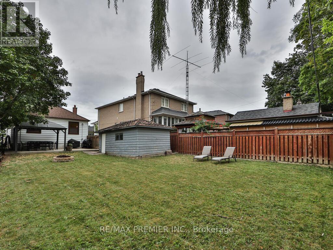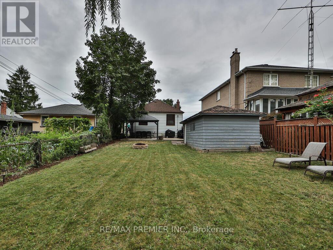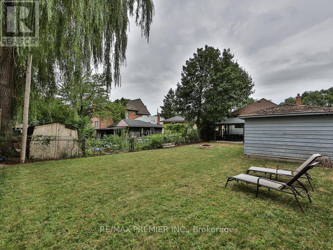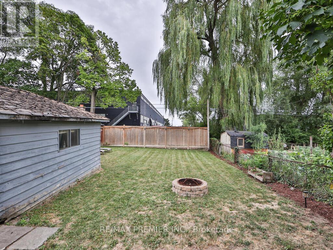1223 Glencairn Avenue Toronto, Ontario M6B 2B6
$929,000
Great Opportunity-40X123.6ft Lot In Highly Sought After Location. Attention All Builders, Renovators, Investors and first-time buyers! This Charming Renovated Bungalow Is A Perfect Property For A Starter Home, To Top Up Or Custom Built Your Dream Home. Lot size of 4962.16 Sq/Ft would permit the Building of a Nice Size Home. Recent Renovations To the Home include new flooring, renovated bathroom, open concept, 200 amp service wiring throughout the home, Pot lights and Professionally Painted Throughout. Great Family Friendly Neighborhood Of Yorkdale-Glen Park, Surrounded By Custom Built Millions Home Located Just Minutes From The Upcoming Eglinton-Crosstown TTC Station, future Go Transit Barrie Corridor At Caledonia Rd, minutes Glencairn or Lawrence Subway Station, Hwy 401/400/Airport, Allen As Well As Top-rated schools, major highways, grocery stores, and Yorkdale Shopping Mall. (id:61852)
Property Details
| MLS® Number | W12516012 |
| Property Type | Single Family |
| Neigbourhood | Yorkdale-Glen Park |
| Community Name | Yorkdale-Glen Park |
| AmenitiesNearBy | Public Transit, Place Of Worship, Park |
| Features | Carpet Free |
| ParkingSpaceTotal | 4 |
| Structure | Patio(s) |
Building
| BathroomTotal | 1 |
| BedroomsAboveGround | 2 |
| BedroomsTotal | 2 |
| Age | 51 To 99 Years |
| Appliances | Water Heater, Blinds, Dishwasher, Microwave, Refrigerator |
| ArchitecturalStyle | Bungalow |
| BasementDevelopment | Unfinished |
| BasementFeatures | Separate Entrance |
| BasementType | N/a, N/a (unfinished) |
| ConstructionStyleAttachment | Detached |
| CoolingType | Central Air Conditioning |
| ExteriorFinish | Aluminum Siding |
| FlooringType | Laminate |
| FoundationType | Block |
| HeatingFuel | Natural Gas |
| HeatingType | Forced Air |
| StoriesTotal | 1 |
| SizeInterior | 0 - 699 Sqft |
| Type | House |
| UtilityWater | Municipal Water |
Parking
| Detached Garage | |
| Garage |
Land
| Acreage | No |
| LandAmenities | Public Transit, Place Of Worship, Park |
| Sewer | Sanitary Sewer |
| SizeDepth | 123 Ft ,7 In |
| SizeFrontage | 40 Ft |
| SizeIrregular | 40 X 123.6 Ft |
| SizeTotalText | 40 X 123.6 Ft |
Rooms
| Level | Type | Length | Width | Dimensions |
|---|---|---|---|---|
| Basement | Utility Room | 9.06 m | 6.17 m | 9.06 m x 6.17 m |
| Main Level | Family Room | 5 m | 3.35 m | 5 m x 3.35 m |
| Main Level | Kitchen | 2.53 m | 2.87 m | 2.53 m x 2.87 m |
| Main Level | Primary Bedroom | 4.1 m | 2.66 m | 4.1 m x 2.66 m |
| Main Level | Bedroom 2 | 3.15 m | 2.81 m | 3.15 m x 2.81 m |
| Main Level | Bathroom | 1.49 m | 1.91 m | 1.49 m x 1.91 m |
| Main Level | Foyer | 1.62 m | 1.19 m | 1.62 m x 1.19 m |
Interested?
Contact us for more information
Orazio Cangelosi
Salesperson
9100 Jane St Bldg L #77
Vaughan, Ontario L4K 0A4
