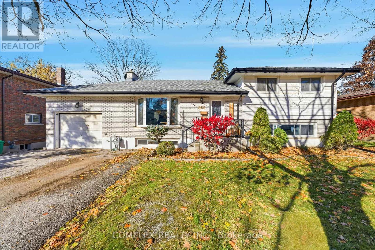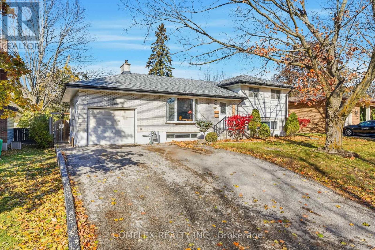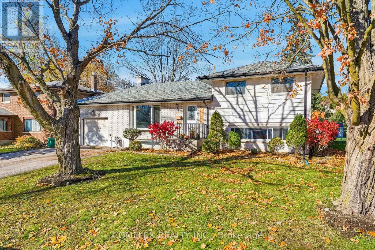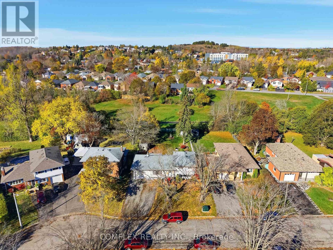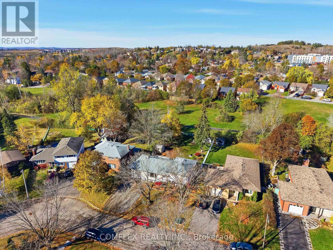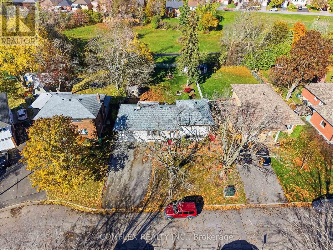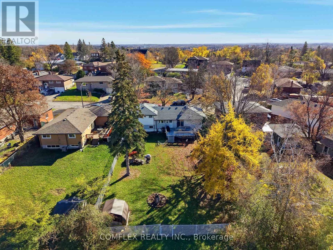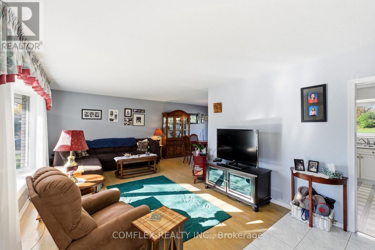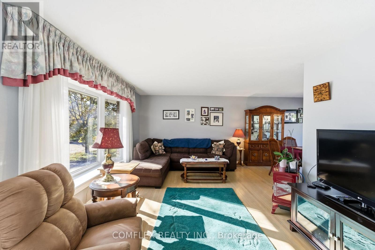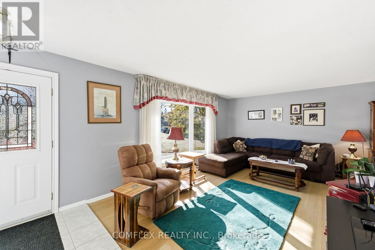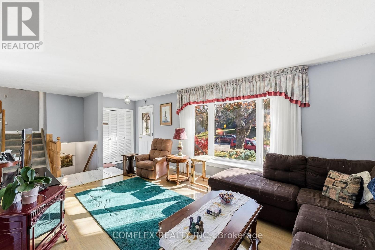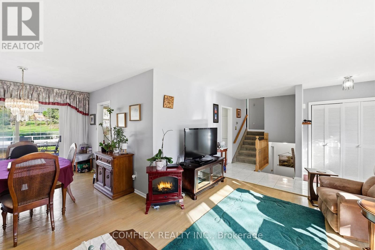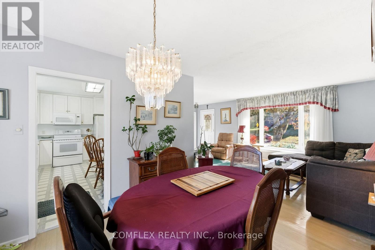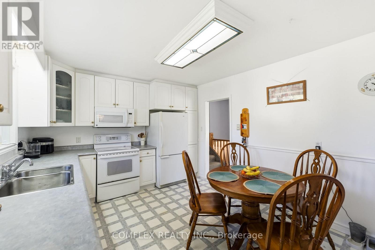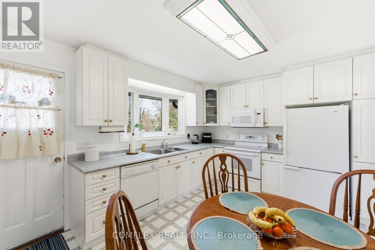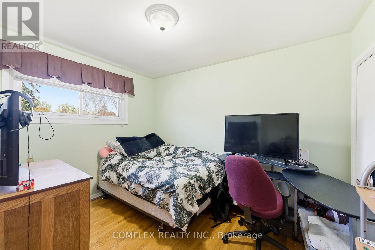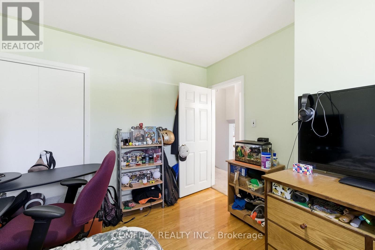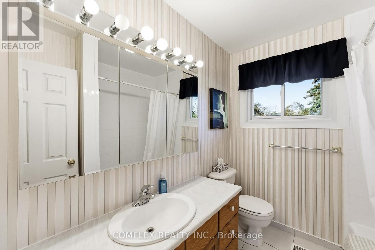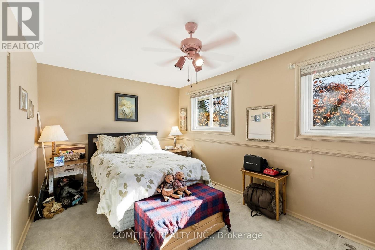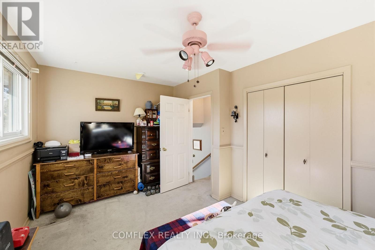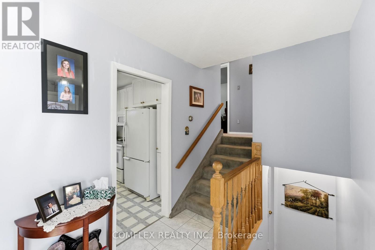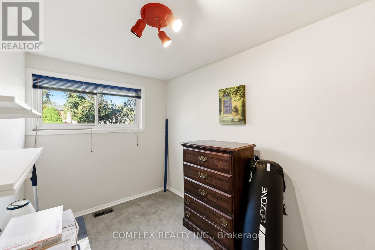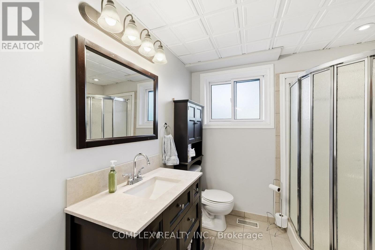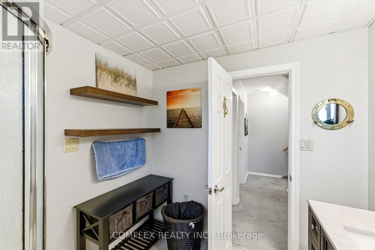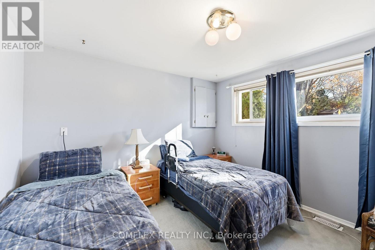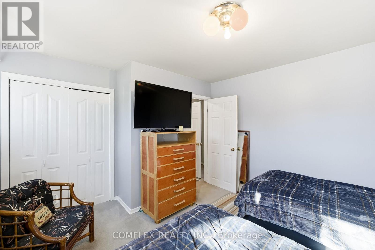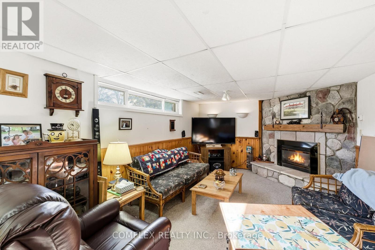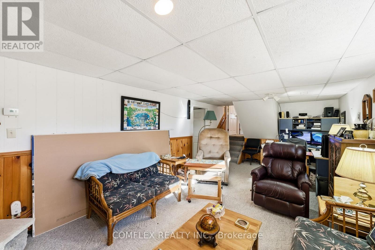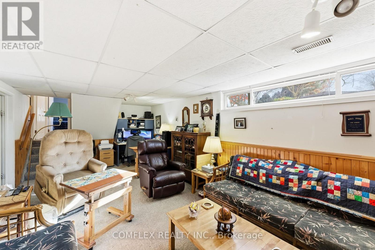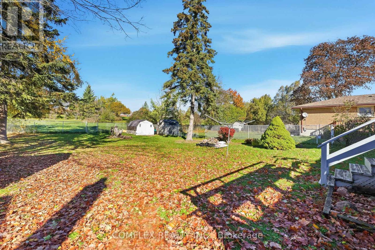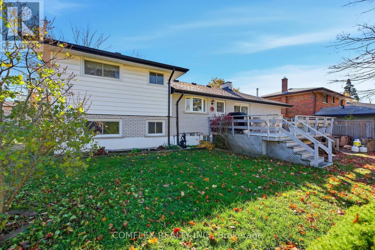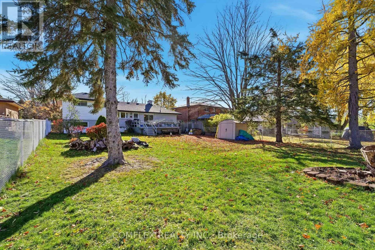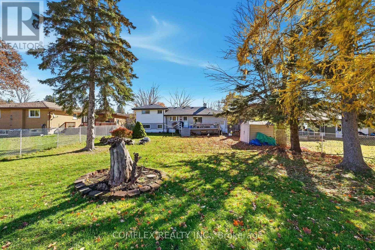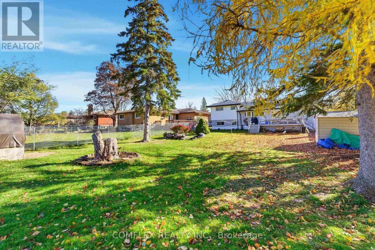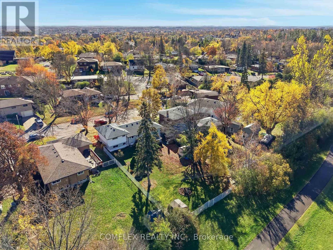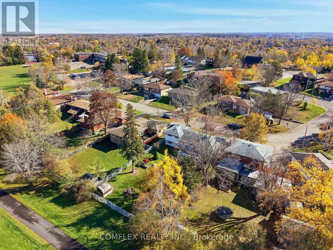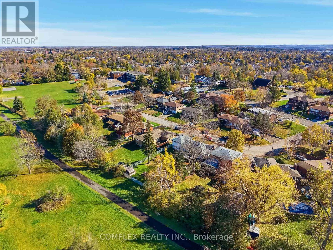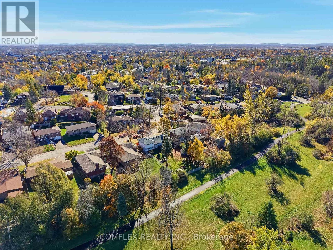805 Highland Court Peterborough, Ontario K9H 5K1
$689,900
Welcome to 805 Highland Court - tucked away on one of Peterborough's most sought-after and family-friendly streets! This spacious 2 + 2 bedroom, 3-level side split sits proudly on an extra-deep 63 x 151 ft lot - a rare find compared to what you'll see in today's newer subdivisions.The quiet court location is perfect for children to play safely, and the private backyard with no neighbours behind offers plenty of space to garden, relax, add a pool, or even create a winter ice rink. Inside, the home is filled with natural light from large, bright windows and features a separate entrance from the garage to the laundry room, providing an excellent opportunity for a future in-law suite. The garage includes a dedicated natural gas heater, offering a warm and functional workspace year-round.The layout features great flow and generous room sizes - ready for your personal touch and modern updates. Ideally located close to schools, parks, shopping, and walking trails, this is a rare opportunity to own a home with space, privacy, and endless potential in one of the city's most established neighbourhoods. (id:61852)
Property Details
| MLS® Number | X12515754 |
| Property Type | Single Family |
| Community Name | Northcrest Ward 5 |
| EquipmentType | Water Heater |
| ParkingSpaceTotal | 5 |
| RentalEquipmentType | Water Heater |
Building
| BathroomTotal | 2 |
| BedroomsAboveGround | 2 |
| BedroomsBelowGround | 2 |
| BedroomsTotal | 4 |
| Amenities | Fireplace(s) |
| Appliances | Dishwasher, Dryer, Stove, Washer, Refrigerator |
| BasementDevelopment | Finished |
| BasementFeatures | Walk Out |
| BasementType | N/a (finished) |
| ConstructionStyleAttachment | Detached |
| ConstructionStyleSplitLevel | Sidesplit |
| CoolingType | Central Air Conditioning |
| ExteriorFinish | Brick |
| FireplacePresent | Yes |
| FlooringType | Hardwood |
| FoundationType | Unknown |
| HeatingFuel | Natural Gas |
| HeatingType | Forced Air |
| SizeInterior | 1100 - 1500 Sqft |
| Type | House |
| UtilityWater | Municipal Water |
Parking
| Attached Garage | |
| Garage |
Land
| Acreage | No |
| Sewer | Sanitary Sewer |
| SizeIrregular | 63.4 X 151.3 Acre |
| SizeTotalText | 63.4 X 151.3 Acre |
Rooms
| Level | Type | Length | Width | Dimensions |
|---|---|---|---|---|
| Second Level | Primary Bedroom | 4.87 m | 3.04 m | 4.87 m x 3.04 m |
| Second Level | Bedroom 2 | 3.88 m | 3.42 m | 3.88 m x 3.42 m |
| Lower Level | Bedroom 3 | 3.35 m | 2.43 m | 3.35 m x 2.43 m |
| Lower Level | Bedroom 4 | 3.35 m | 2.43 m | 3.35 m x 2.43 m |
| Lower Level | Recreational, Games Room | 7.31 m | 3.7 m | 7.31 m x 3.7 m |
| Main Level | Living Room | 6.73 m | 3.65 m | 6.73 m x 3.65 m |
| Main Level | Dining Room | 3.47 m | 3.07 m | 3.47 m x 3.07 m |
| Main Level | Kitchen | 3.96 m | 3.32 m | 3.96 m x 3.32 m |
Interested?
Contact us for more information
Patrick Bryant
Broker of Record
4 Banff Rd #5
Uxbridge, Ontario L9P 1S9
James Bryant
Salesperson
4 Banff Rd #5
Uxbridge, Ontario L9P 1S9
