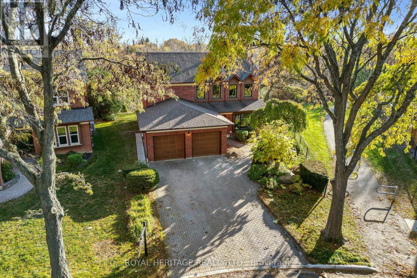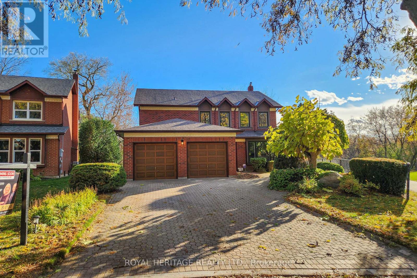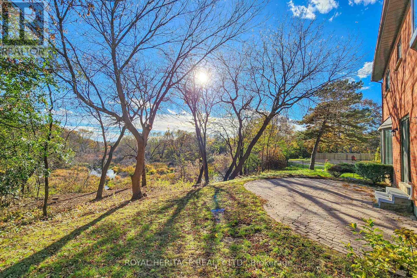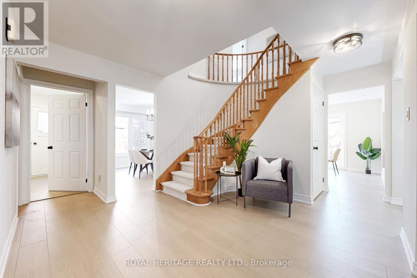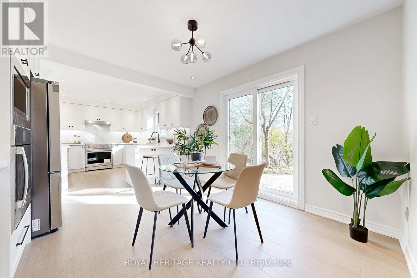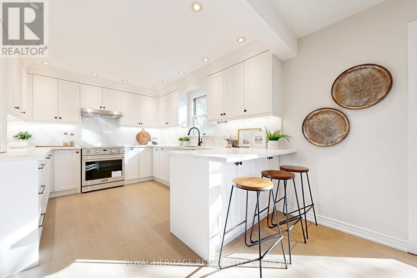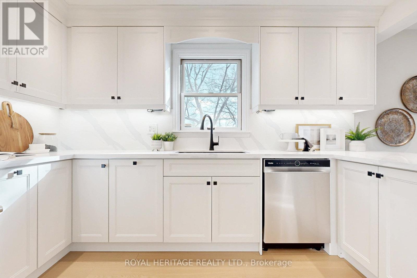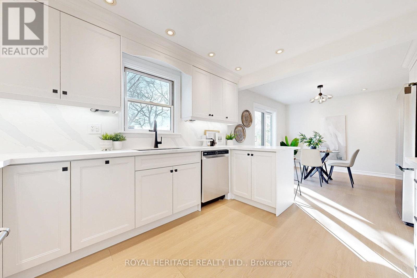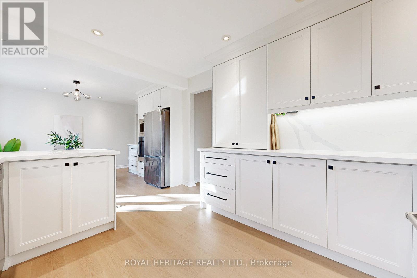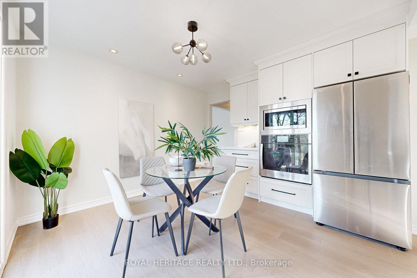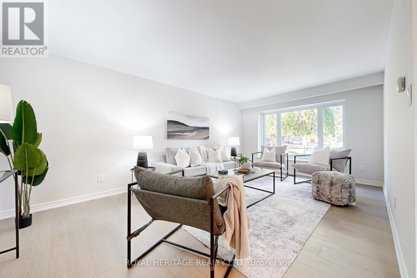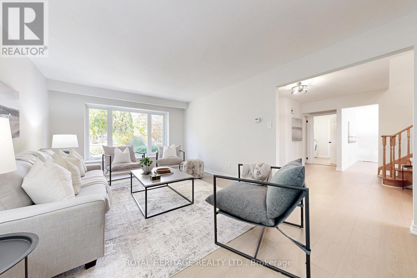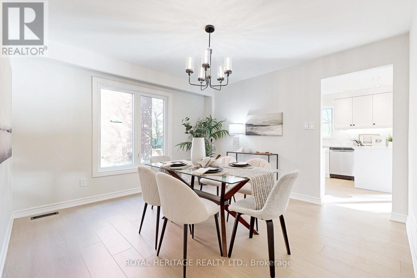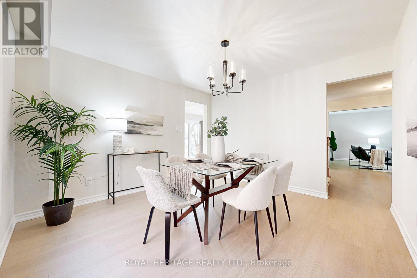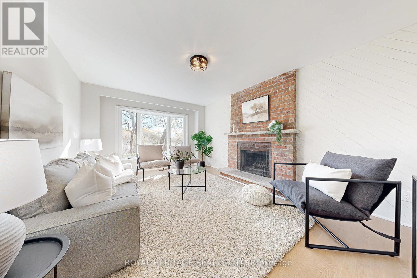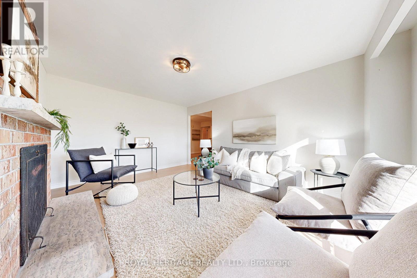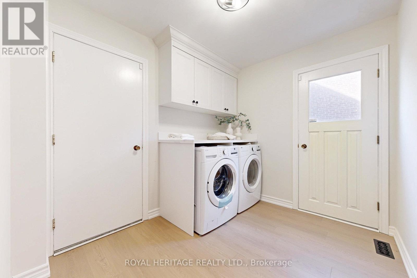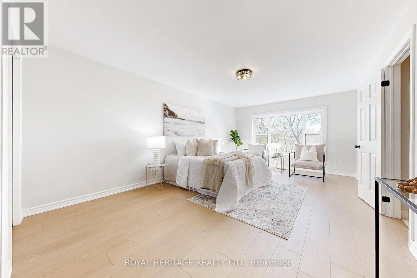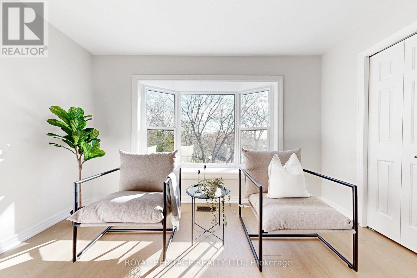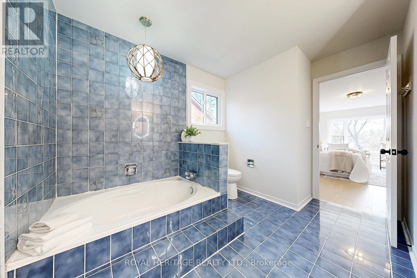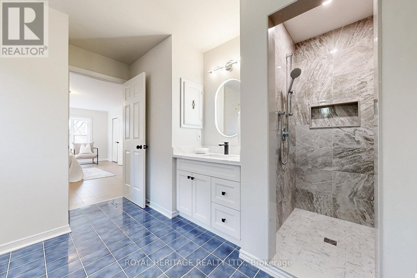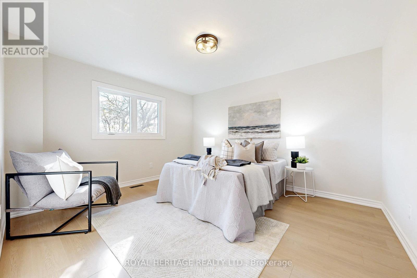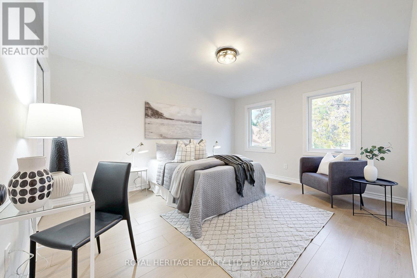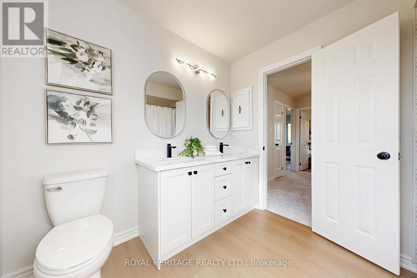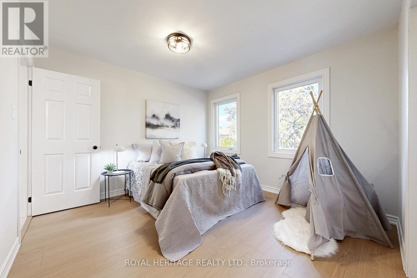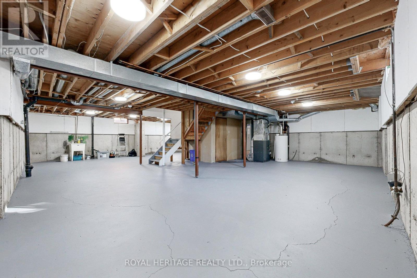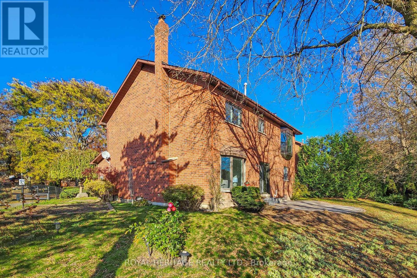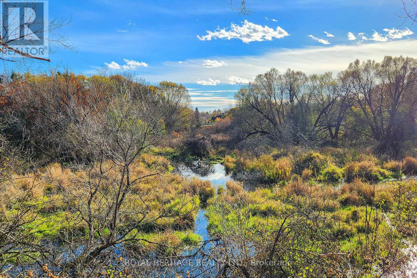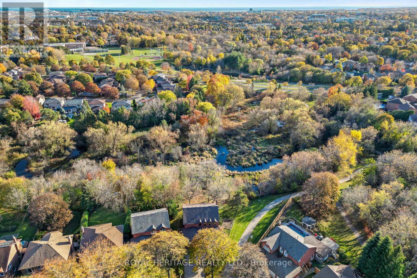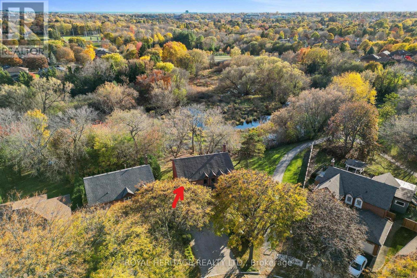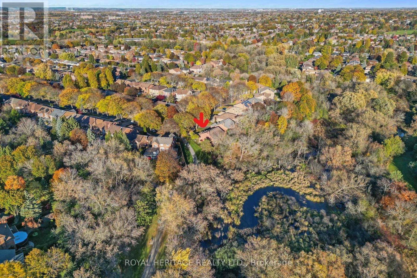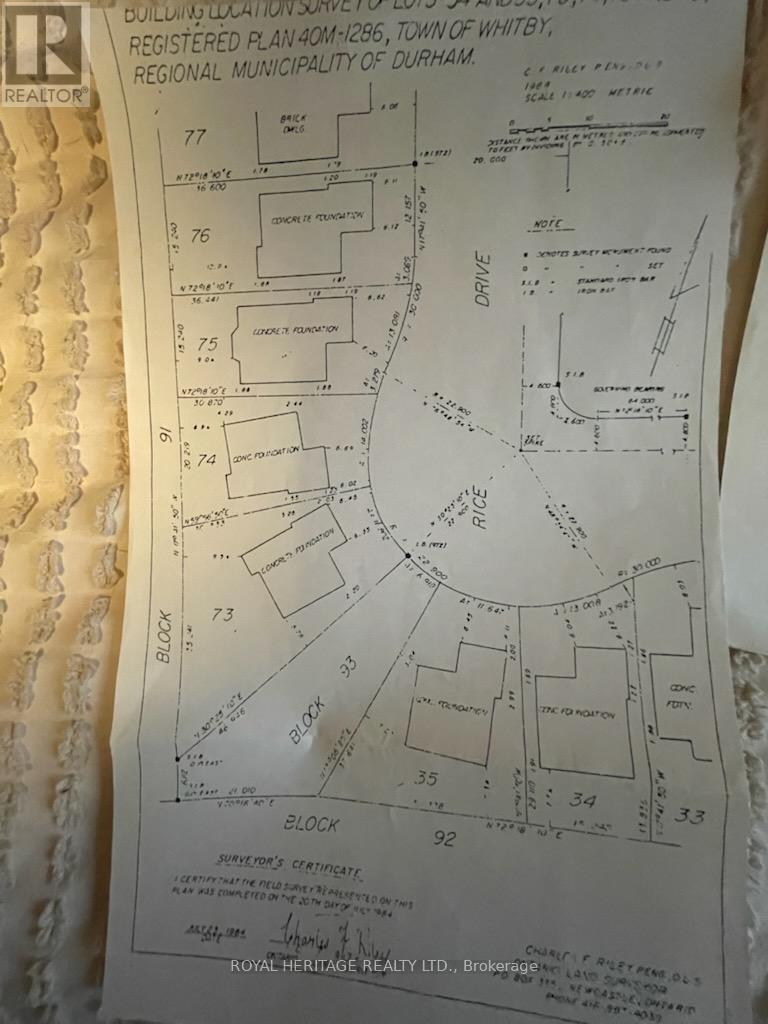37 Rice Drive Whitby, Ontario L1N 7Z2
$1,198,900
***Spectacular Private Pie-Shaped Ravine Lot Backing To Pringle Creek***Peaceful & Serene Setting On Beautiful Quiet Tree-Lined Crescent***Sunny South-Facing Backyard***Immaculate Home With Brand New Dream Kitchen Featuring All New Stainless Steel Appliances, New Quality Laminate Flooring Throughout (Water & Pet Proof), All Smooth Ceilings, Updated Windows & Sliding Glass Door (2022/2025)***Many Recent Updates***Great Layout***Floor Plans Attached***Check Out Our Virtual Tour***OPEN HOUSE SATURDAY, NOVEMBER 8TH - 2:00 PM - 4:00 PM** (id:61852)
Open House
This property has open houses!
2:00 pm
Ends at:4:00 pm
Property Details
| MLS® Number | E12515450 |
| Property Type | Single Family |
| Community Name | Pringle Creek |
| AmenitiesNearBy | Park |
| Easement | Unknown, None |
| EquipmentType | Water Heater |
| Features | Wooded Area, Ravine, Backs On Greenbelt, Conservation/green Belt, Wetlands |
| ParkingSpaceTotal | 6 |
| RentalEquipmentType | Water Heater |
| ViewType | View Of Water, Direct Water View |
| WaterFrontType | Waterfront |
Building
| BathroomTotal | 3 |
| BedroomsAboveGround | 4 |
| BedroomsTotal | 4 |
| Amenities | Fireplace(s) |
| Appliances | Oven - Built-in, Dishwasher, Dryer, Garage Door Opener, Microwave, Oven, Hood Fan, Range, Washer, Refrigerator |
| BasementDevelopment | Unfinished |
| BasementType | Full (unfinished) |
| ConstructionStyleAttachment | Detached |
| CoolingType | Central Air Conditioning |
| ExteriorFinish | Brick |
| FireProtection | Alarm System |
| FireplacePresent | Yes |
| FireplaceTotal | 1 |
| FlooringType | Laminate |
| FoundationType | Poured Concrete |
| HalfBathTotal | 1 |
| HeatingFuel | Natural Gas |
| HeatingType | Forced Air |
| StoriesTotal | 2 |
| SizeInterior | 2500 - 3000 Sqft |
| Type | House |
| UtilityWater | Municipal Water |
Parking
| Attached Garage | |
| Garage |
Land
| AccessType | Year-round Access |
| Acreage | No |
| LandAmenities | Park |
| Sewer | Sanitary Sewer |
| SizeDepth | 123 Ft ,7 In |
| SizeFrontage | 38 Ft ,2 In |
| SizeIrregular | 38.2 X 123.6 Ft ; Across Rear - 99.63 Ft; East - 95.56 Ft |
| SizeTotalText | 38.2 X 123.6 Ft ; Across Rear - 99.63 Ft; East - 95.56 Ft |
| SurfaceWater | River/stream |
| ZoningDescription | **backs To Pringle Creek & Ravine** |
Rooms
| Level | Type | Length | Width | Dimensions |
|---|---|---|---|---|
| Second Level | Primary Bedroom | 7.27 m | 3.82 m | 7.27 m x 3.82 m |
| Second Level | Bedroom 2 | 4.42 m | 3.7 m | 4.42 m x 3.7 m |
| Second Level | Bedroom 3 | 4.15 m | 3.7 m | 4.15 m x 3.7 m |
| Second Level | Bedroom 4 | 3.48 m | 3.34 m | 3.48 m x 3.34 m |
| Main Level | Living Room | 6.2 m | 3.72 m | 6.2 m x 3.72 m |
| Main Level | Dining Room | 3.77 m | 3.64 m | 3.77 m x 3.64 m |
| Main Level | Kitchen | 3.77 m | 3.14 m | 3.77 m x 3.14 m |
| Main Level | Eating Area | 3.44 m | 3.42 m | 3.44 m x 3.42 m |
| Main Level | Family Room | 5.08 m | 3.72 m | 5.08 m x 3.72 m |
https://www.realtor.ca/real-estate/29073940/37-rice-drive-whitby-pringle-creek-pringle-creek
Interested?
Contact us for more information
Bernard William Lee
Salesperson
1029 Brock Road Unit 200
Pickering, Ontario L1W 3T7
June Iris Norton
Broker
1029 Brock Road Unit 200
Pickering, Ontario L1W 3T7
