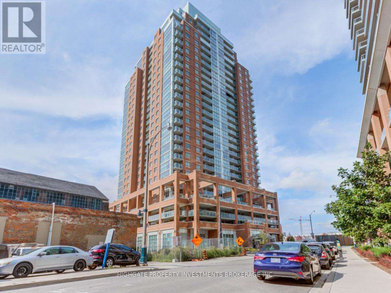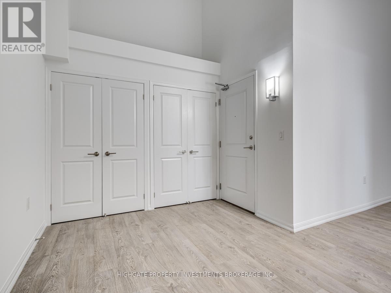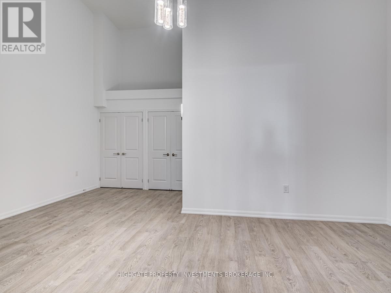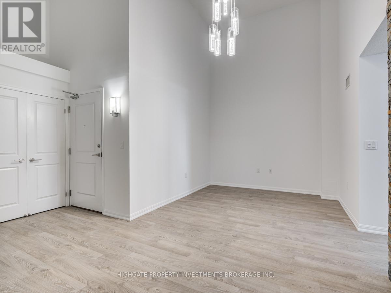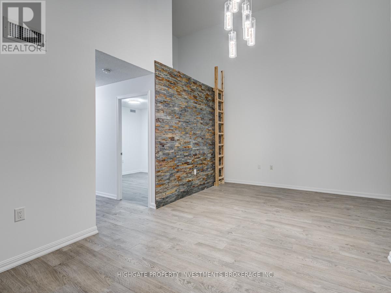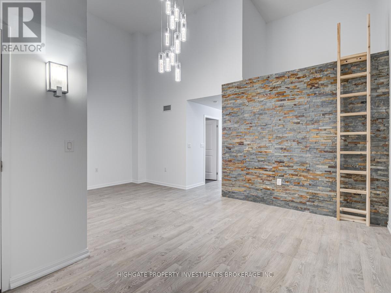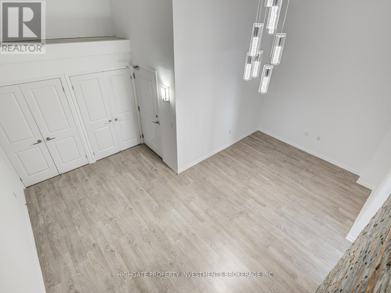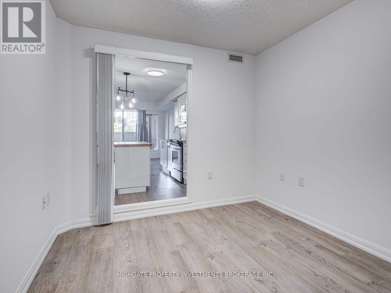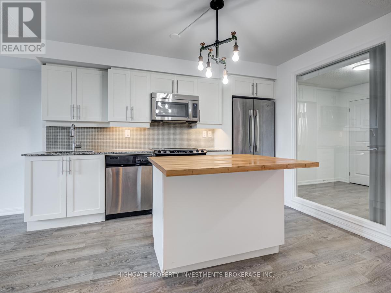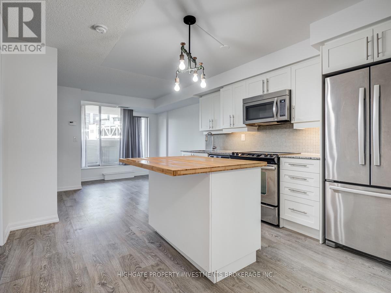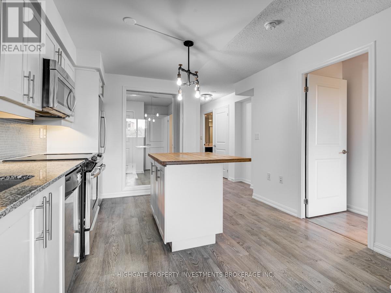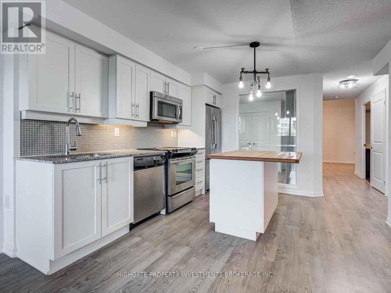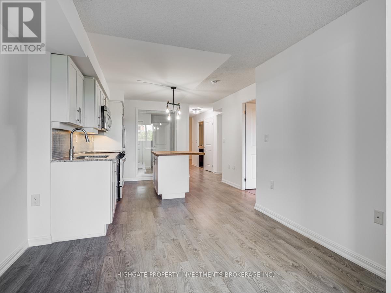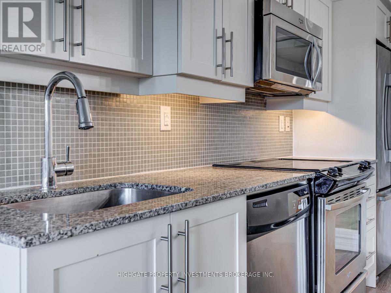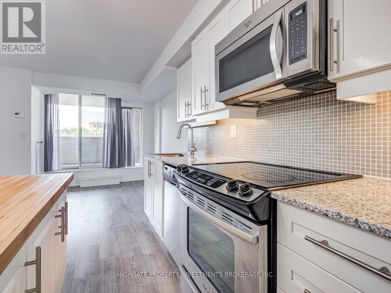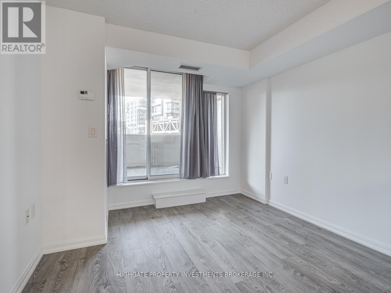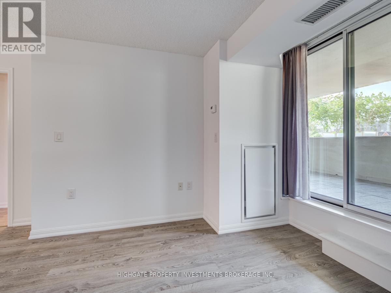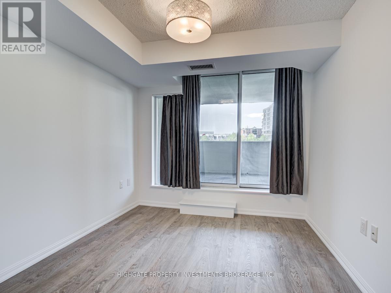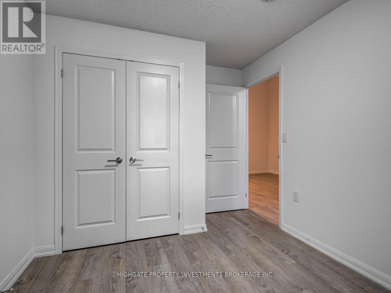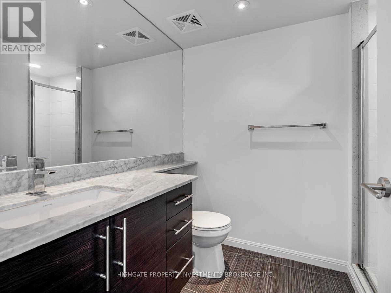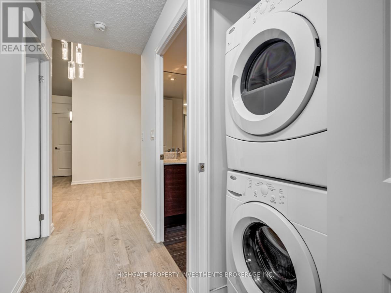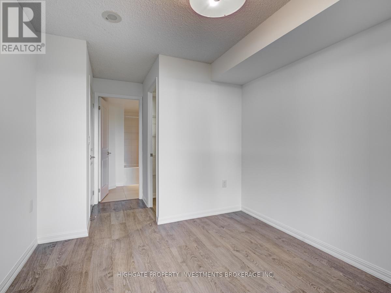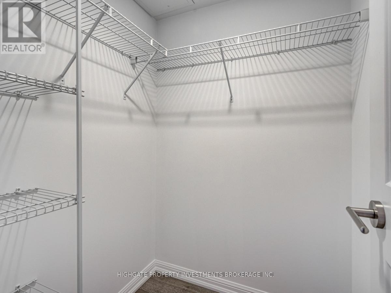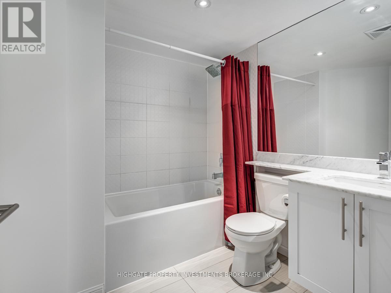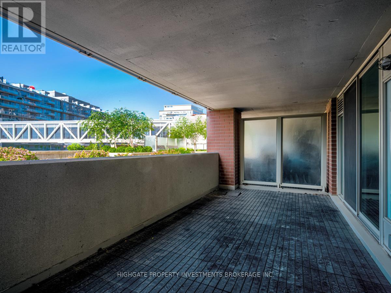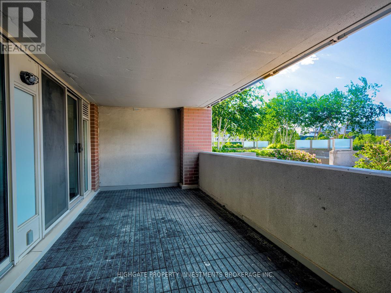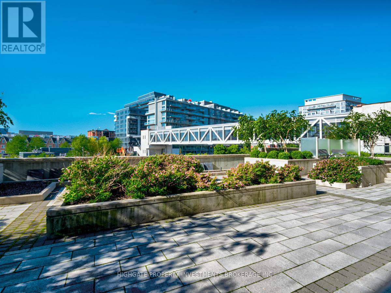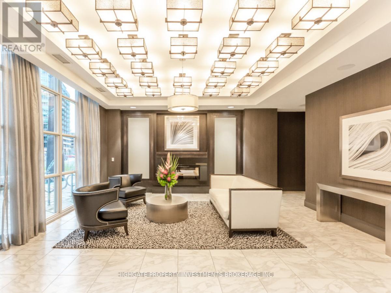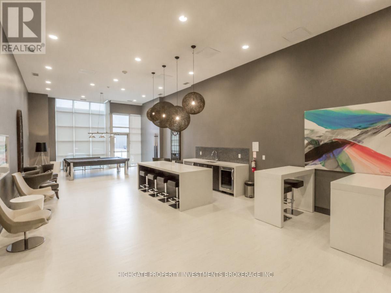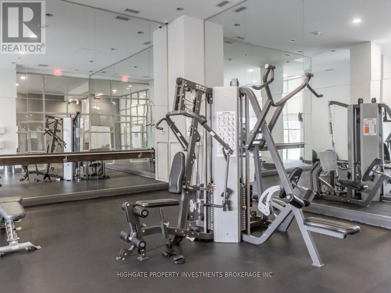216 - 125 Western Battery Road Toronto, Ontario M6K 3R8
$3,699 Monthly
Client RemarksRare & Unique 2 Bed, 2 Bath @ Liberty Village. Freshly Painted & Professionally Cleaned. Premium & Modern Finishes Throughout. Open Concept Floorplan W/ 1000+ Sqft! Spacious Den Area W/ Stylish Light Fixture, Feature Wall & Loft Space. Kitchen W/ Backsplash, S/S App., Centre Island W/ Brand New Butcher Block. Spacious Master W/ 4Pc Ensuite, W/I & W/O. 2nd Br W/ Dbl Closet & Laminate. Terrace W/ Balcony Tiles - Perfect For Summer! Mins To Water Front, CNE, Ontario Place, Billy Bishop, Restaurants, Shops. (id:61852)
Property Details
| MLS® Number | C12515178 |
| Property Type | Single Family |
| Neigbourhood | Fort York-Liberty Village |
| Community Name | Niagara |
| CommunityFeatures | Pets Not Allowed |
| ParkingSpaceTotal | 1 |
Building
| BathroomTotal | 2 |
| BedroomsAboveGround | 2 |
| BedroomsBelowGround | 1 |
| BedroomsTotal | 3 |
| Amenities | Storage - Locker |
| Appliances | Dishwasher, Dryer, Microwave, Stove, Washer, Refrigerator |
| BasementType | None |
| CoolingType | Central Air Conditioning |
| ExteriorFinish | Brick |
| FlooringType | Laminate |
| HeatingFuel | Natural Gas |
| HeatingType | Forced Air |
| SizeInterior | 1000 - 1199 Sqft |
| Type | Apartment |
Parking
| Underground | |
| Garage |
Land
| Acreage | No |
Rooms
| Level | Type | Length | Width | Dimensions |
|---|---|---|---|---|
| Main Level | Den | 6 m | 3.16 m | 6 m x 3.16 m |
| Main Level | Living Room | 3.55 m | 2.67 m | 3.55 m x 2.67 m |
| Main Level | Dining Room | 2.67 m | 3.55 m | 2.67 m x 3.55 m |
| Main Level | Kitchen | 2.41 m | 2.49 m | 2.41 m x 2.49 m |
| Main Level | Primary Bedroom | 2.89 m | 3.66 m | 2.89 m x 3.66 m |
| Main Level | Bedroom 2 | 2.4 m | 2.77 m | 2.4 m x 2.77 m |
| Main Level | Loft | Measurements not available |
https://www.realtor.ca/real-estate/29073450/216-125-western-battery-road-toronto-niagara-niagara
Interested?
Contact us for more information
Justin Maloney
Broker
51 Jevlan Drive Unit 6a
Vaughan, Ontario L4L 8C2
