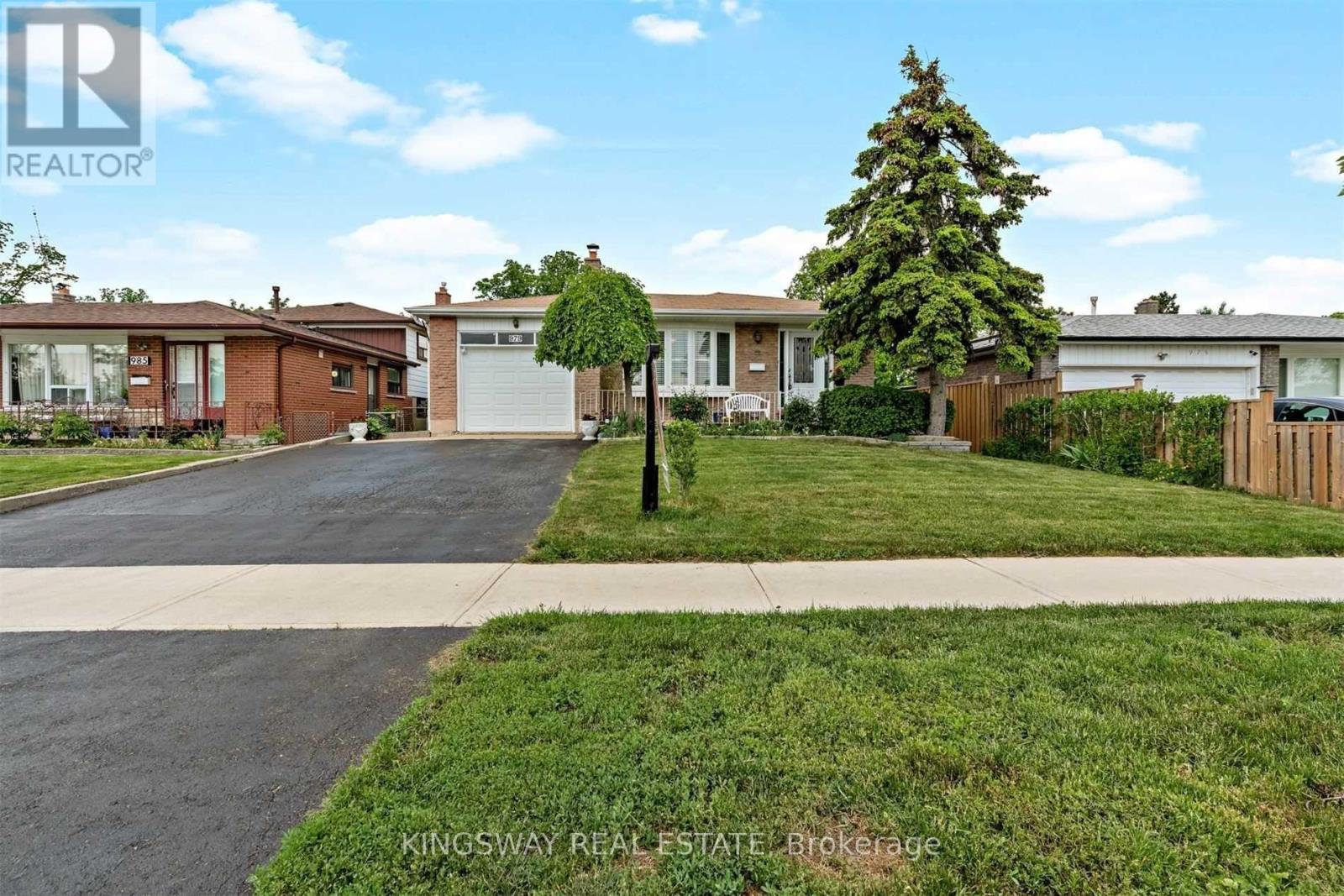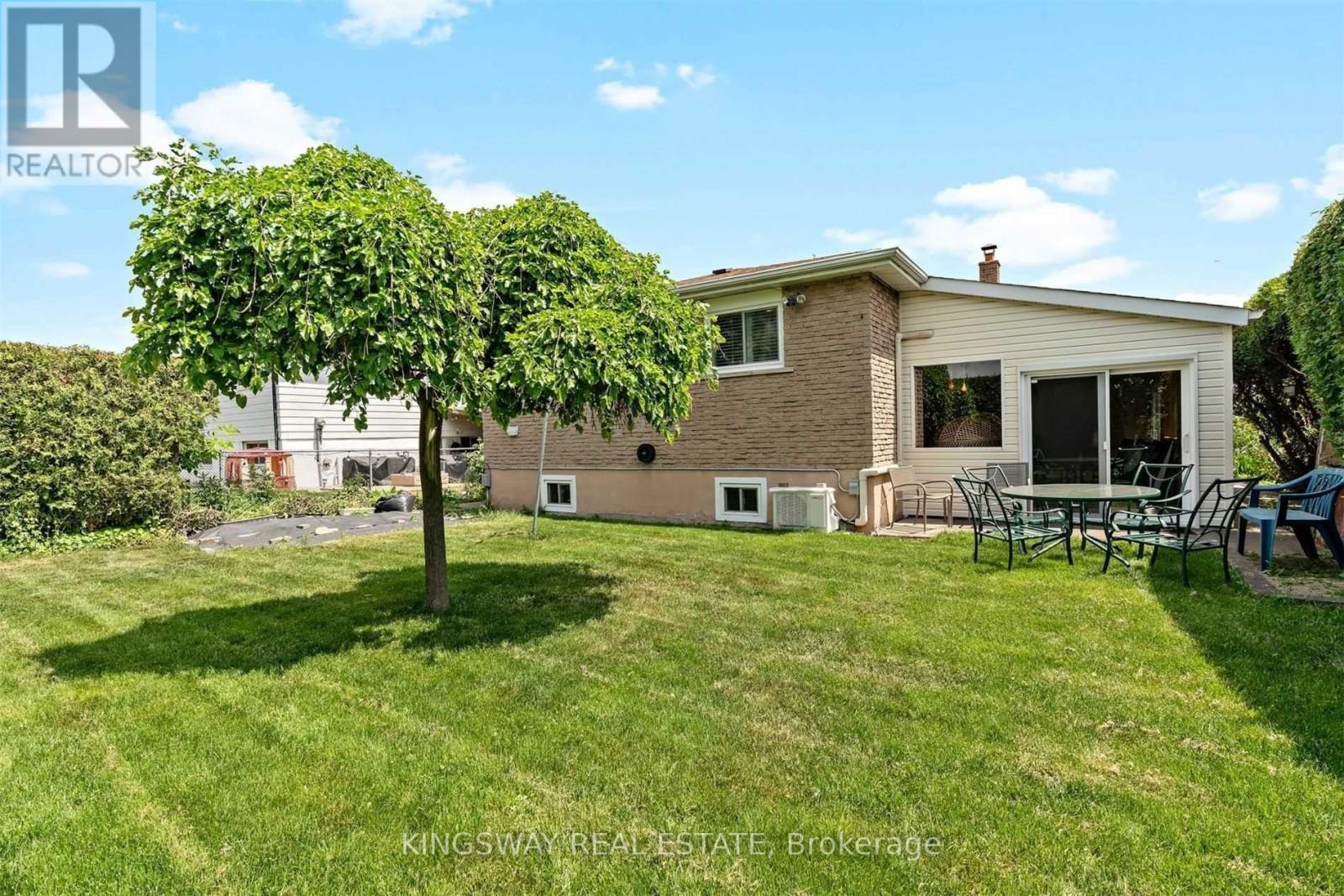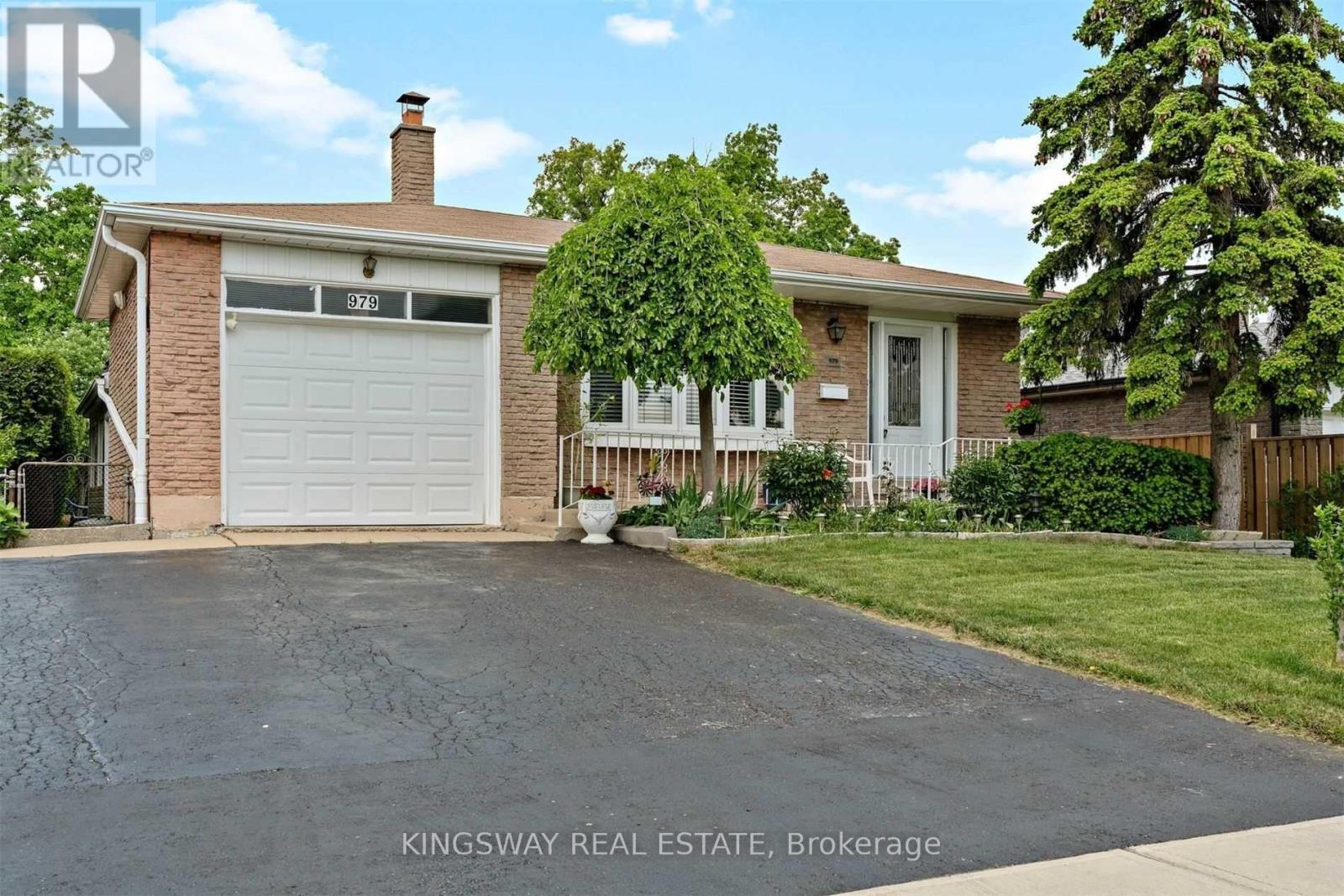979 Forestwood Drive Mississauga, Ontario L5C 1G9
$1,169,000
Welcome Home to This Beautifully Updated 3+2 Bedroom Bungalow in the Desirable Community of Erindale! Featuring a stunning renovated kitchen and spacious living and dining areas, this home offers plenty of room for comfortable family living. Step past the charming sunroom - a perfect spot to relax - and discover the impressive in-law suite, complete with two generously sized bedrooms, a full kitchen, bathroom, and large living area. The exterior is elegantly landscaped, providing exceptional curb appeal. Move in and make this wonderful home your own! (id:61852)
Property Details
| MLS® Number | W12514956 |
| Property Type | Single Family |
| Neigbourhood | Erindale |
| Community Name | Erindale |
| ParkingSpaceTotal | 5 |
Building
| BathroomTotal | 2 |
| BedroomsAboveGround | 3 |
| BedroomsBelowGround | 2 |
| BedroomsTotal | 5 |
| ArchitecturalStyle | Bungalow |
| BasementDevelopment | Finished |
| BasementType | N/a (finished) |
| ConstructionStyleAttachment | Detached |
| CoolingType | Central Air Conditioning |
| ExteriorFinish | Brick |
| FireplacePresent | Yes |
| FlooringType | Carpeted, Hardwood |
| FoundationType | Brick |
| HeatingFuel | Natural Gas |
| HeatingType | Forced Air |
| StoriesTotal | 1 |
| SizeInterior | 1100 - 1500 Sqft |
| Type | House |
| UtilityWater | Municipal Water |
Parking
| Attached Garage | |
| Garage |
Land
| Acreage | No |
| Sewer | Sanitary Sewer |
| SizeDepth | 120 Ft ,2 In |
| SizeFrontage | 50 Ft ,1 In |
| SizeIrregular | 50.1 X 120.2 Ft |
| SizeTotalText | 50.1 X 120.2 Ft |
Rooms
| Level | Type | Length | Width | Dimensions |
|---|---|---|---|---|
| Basement | Bedroom 5 | 4.91 m | 3.6 m | 4.91 m x 3.6 m |
| Basement | Living Room | 6.43 m | 3.29 m | 6.43 m x 3.29 m |
| Basement | Kitchen | 3.38 m | 3.26 m | 3.38 m x 3.26 m |
| Basement | Bedroom 4 | 3.08 m | 2.77 m | 3.08 m x 2.77 m |
| Main Level | Kitchen | 4.97 m | 2.83 m | 4.97 m x 2.83 m |
| Main Level | Living Room | 4.7 m | 3.99 m | 4.7 m x 3.99 m |
| Main Level | Dining Room | 3.63 m | 2.17 m | 3.63 m x 2.17 m |
| Main Level | Primary Bedroom | 4.05 m | 3.23 m | 4.05 m x 3.23 m |
| Main Level | Bedroom 2 | 3.23 m | 2.83 m | 3.23 m x 2.83 m |
| Main Level | Bedroom 3 | 3.63 m | 2.47 m | 3.63 m x 2.47 m |
https://www.realtor.ca/real-estate/29073306/979-forestwood-drive-mississauga-erindale-erindale
Interested?
Contact us for more information
Shahnawaz Ali
Salesperson
3180 Ridgeway Drive Unit 36
Mississauga, Ontario L5L 5S7




